Large Entryway Ideas
Refine by:
Budget
Sort by:Popular Today
201 - 220 of 33,155 photos
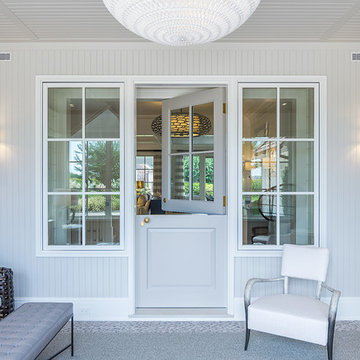
Inspiration for a large farmhouse ceramic tile and multicolored floor entryway remodel in New York with white walls and a gray front door
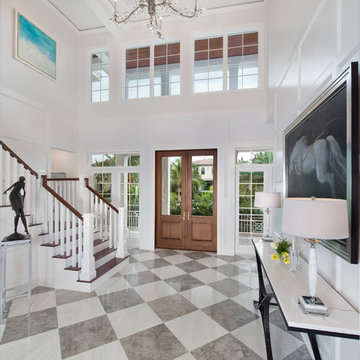
Photo by Giovanni Photography
Example of a large island style ceramic tile entryway design in Miami with a medium wood front door
Example of a large island style ceramic tile entryway design in Miami with a medium wood front door
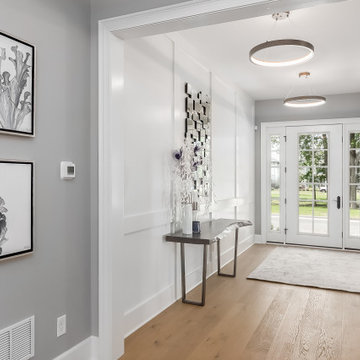
gold pendant chandeliers, live edge modern console table, wall paneling, custom artwork,
Foyer - large modern light wood floor, beige floor and wall paneling foyer idea in Columbus with gray walls and a white front door
Foyer - large modern light wood floor, beige floor and wall paneling foyer idea in Columbus with gray walls and a white front door
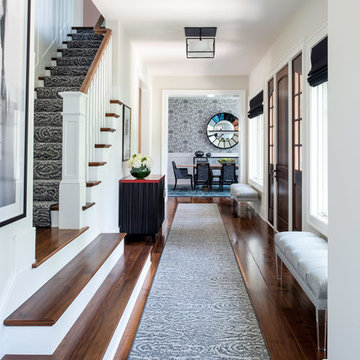
Interior Design by Sandra Meyers Interiors, Photo by Maxine Schnitzer
Entryway - large transitional medium tone wood floor entryway idea in DC Metro with white walls and a dark wood front door
Entryway - large transitional medium tone wood floor entryway idea in DC Metro with white walls and a dark wood front door
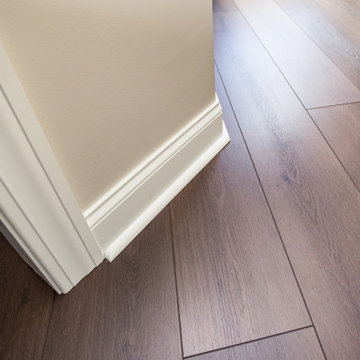
A rich, even, walnut tone with a smooth finish. This versatile color works flawlessly with both modern and classic styles.
Entryway - large traditional vinyl floor and brown floor entryway idea in Columbus with beige walls
Entryway - large traditional vinyl floor and brown floor entryway idea in Columbus with beige walls
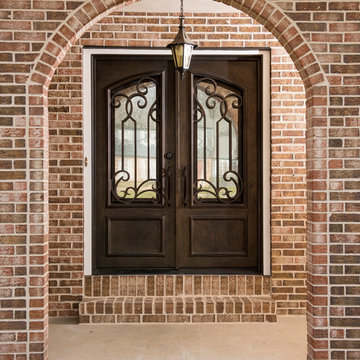
Large transitional entryway photo in Philadelphia with red walls and a dark wood front door

Large Mud Room with lots of storage and hand-washing station!
Inspiration for a large cottage brick floor and red floor entryway remodel in Chicago with white walls and a medium wood front door
Inspiration for a large cottage brick floor and red floor entryway remodel in Chicago with white walls and a medium wood front door
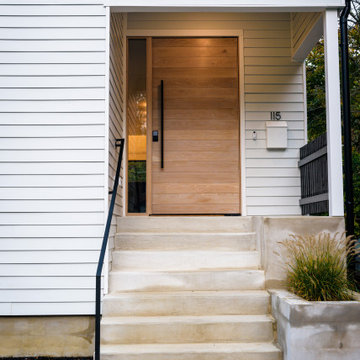
Pivot door at entry.
Inspiration for a large scandinavian entryway remodel in Philadelphia with white walls and a light wood front door
Inspiration for a large scandinavian entryway remodel in Philadelphia with white walls and a light wood front door
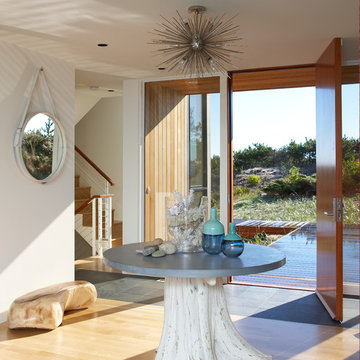
Michael Partenio
Large minimalist light wood floor and beige floor entryway photo in Boston with white walls and a medium wood front door
Large minimalist light wood floor and beige floor entryway photo in Boston with white walls and a medium wood front door
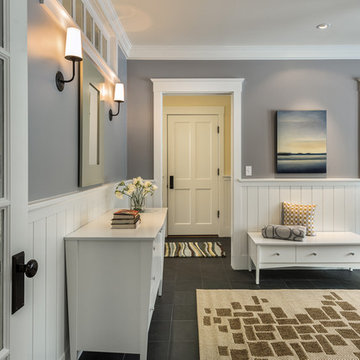
photography by Rob Karosis
Entryway - large traditional slate floor entryway idea in Portland Maine with gray walls and a medium wood front door
Entryway - large traditional slate floor entryway idea in Portland Maine with gray walls and a medium wood front door
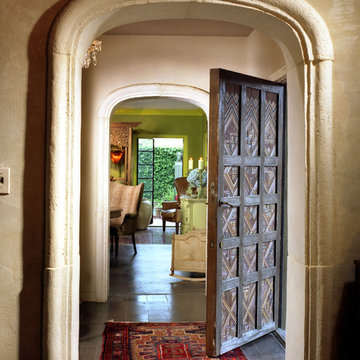
Reba Graham
Inspiration for a large mediterranean concrete floor entryway remodel in Austin with beige walls and a dark wood front door
Inspiration for a large mediterranean concrete floor entryway remodel in Austin with beige walls and a dark wood front door
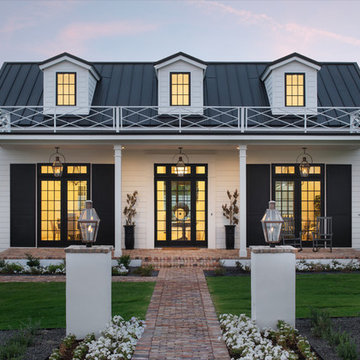
Large country brick floor and brown floor single front door photo in Phoenix with white walls and a glass front door
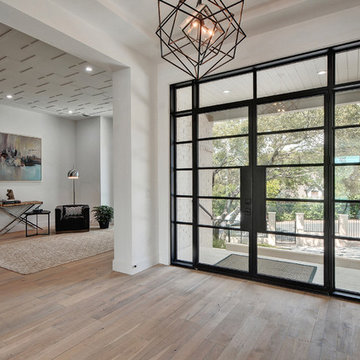
Walk on sunshine with Skyline Floorscapes' Ivory White Oak. This smooth operator of floors adds charm to any room. Its delightfully light tones will have you whistling while you work, play, or relax at home.
This amazing reclaimed wood style is a perfect environmentally-friendly statement for a modern space, or it will match the design of an older house with its vintage style. The ivory color will brighten up any room.
This engineered wood is extremely strong with nine layers and a 3mm wear layer of White Oak on top. The wood is handscraped, adding to the lived-in quality of the wood. This will make it look like it has been in your home all along.
Each piece is 7.5-in. wide by 71-in. long by 5/8-in. thick in size. It comes with a 35-year finish warranty and a lifetime structural warranty.
This is a real wood engineered flooring product made from white oak. It has a beautiful ivory color with hand scraped, reclaimed planks that are finished in oil. The planks have a tongue & groove construction that can be floated, glued or nailed down.

A custom dog grooming station and mudroom. Photography by Aaron Usher III.
Inspiration for a large timeless slate floor, gray floor and vaulted ceiling mudroom remodel in Providence with gray walls
Inspiration for a large timeless slate floor, gray floor and vaulted ceiling mudroom remodel in Providence with gray walls
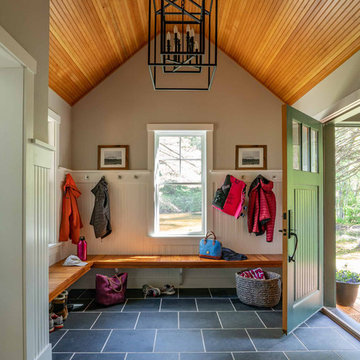
Situated on the edge of New Hampshire’s beautiful Lake Sunapee, this Craftsman-style shingle lake house peeks out from the towering pine trees that surround it. When the clients approached Cummings Architects, the lot consisted of 3 run-down buildings. The challenge was to create something that enhanced the property without overshadowing the landscape, while adhering to the strict zoning regulations that come with waterfront construction. The result is a design that encompassed all of the clients’ dreams and blends seamlessly into the gorgeous, forested lake-shore, as if the property was meant to have this house all along.
The ground floor of the main house is a spacious open concept that flows out to the stone patio area with fire pit. Wood flooring and natural fir bead-board ceilings pay homage to the trees and rugged landscape that surround the home. The gorgeous views are also captured in the upstairs living areas and third floor tower deck. The carriage house structure holds a cozy guest space with additional lake views, so that extended family and friends can all enjoy this vacation retreat together. Photo by Eric Roth
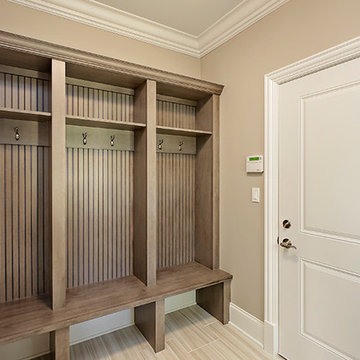
Mudroom, built-ins
Large transitional dark wood floor entryway photo in Chicago with beige walls and a dark wood front door
Large transitional dark wood floor entryway photo in Chicago with beige walls and a dark wood front door
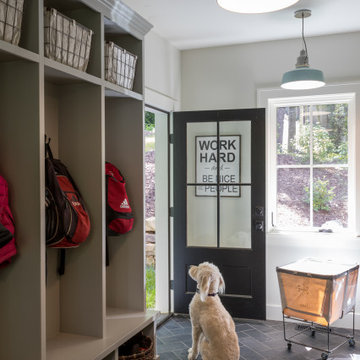
Large country gray floor entryway photo in Other with white walls and a black front door
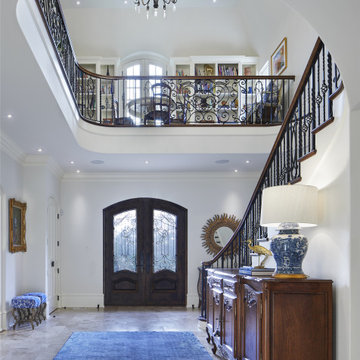
Martha O'Hara Interiors, Interior Design & Photo Styling | John Kraemer & Sons, Builder | Charlie & Co. Design, Architectural Designer | Corey Gaffer, Photography
Please Note: All “related,” “similar,” and “sponsored” products tagged or listed by Houzz are not actual products pictured. They have not been approved by Martha O’Hara Interiors nor any of the professionals credited. For information about our work, please contact design@oharainteriors.com.
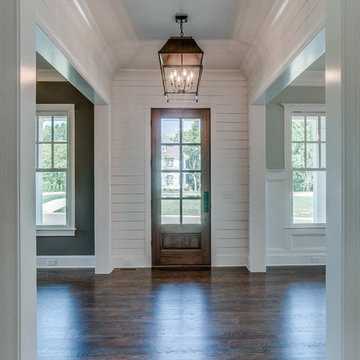
Inspiration for a large timeless dark wood floor entryway remodel in Nashville with white walls and a dark wood front door
Large Entryway Ideas

This bright and happy mudroom features custom built ins for storage and well as shoe niches to keep things organized. The pop of color adds a bright and refreshing feel upon entry that flows with the rest of the character this home has to offer.
11





