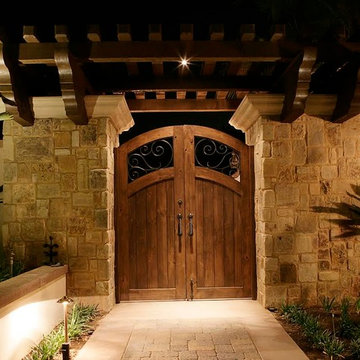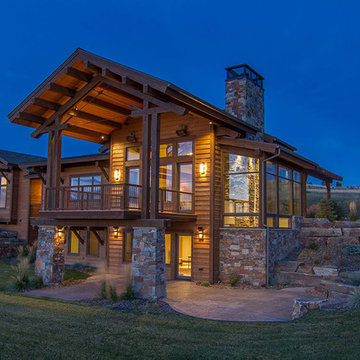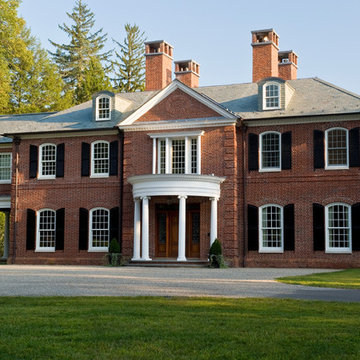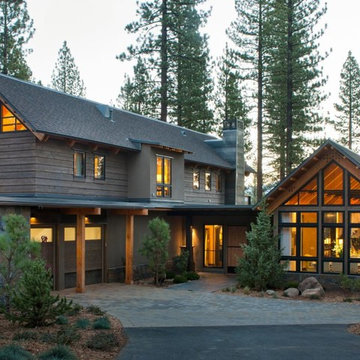Large Exterior Home Ideas
Refine by:
Budget
Sort by:Popular Today
1141 - 1160 of 166,450 photos
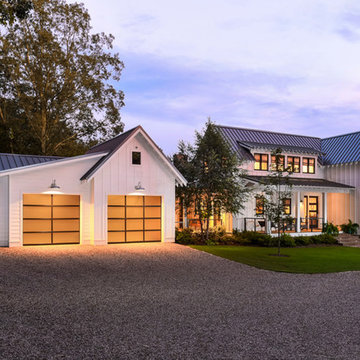
Clopay Gallery
Example of a large country white two-story wood house exterior design in Orange County with a hip roof and a metal roof
Example of a large country white two-story wood house exterior design in Orange County with a hip roof and a metal roof
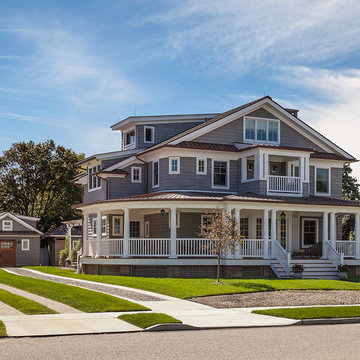
North Elevation
photography by Sam Oberter
Inspiration for a large victorian gray three-story vinyl exterior home remodel in New York with a metal roof
Inspiration for a large victorian gray three-story vinyl exterior home remodel in New York with a metal roof
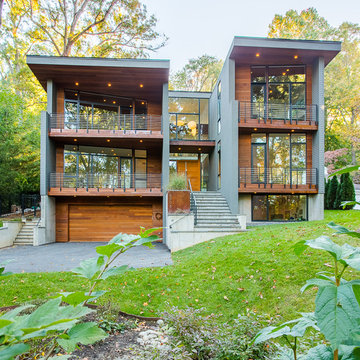
Shawn Lortie Photography
Large minimalist gray three-story mixed siding exterior home photo in DC Metro with a metal roof
Large minimalist gray three-story mixed siding exterior home photo in DC Metro with a metal roof
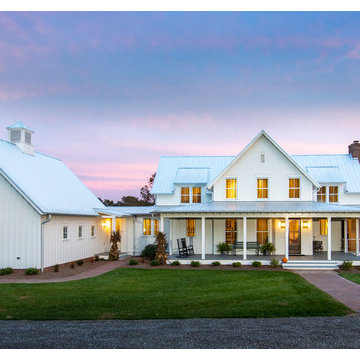
Large farmhouse white three-story concrete fiberboard exterior home idea in Other with a metal roof
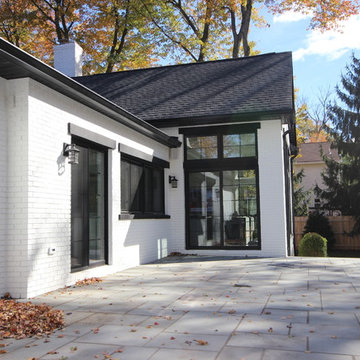
Large transitional white two-story brick exterior home photo in New York with a shingle roof
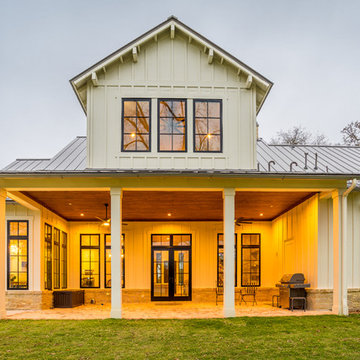
William David Homes
Large country beige two-story concrete fiberboard exterior home idea in Houston with a metal roof
Large country beige two-story concrete fiberboard exterior home idea in Houston with a metal roof
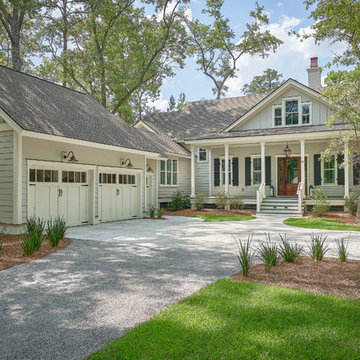
Siding Color: Sherwin Williams 7015 (Repose Grey)
Windows: Andersen
Trim color: Sherwin Williams 7008 (Alabaster)
Shutter material: James Hardie
Shutter color: Sherwin Williams 6258 (Tricorn Black)
Garage Door: Building Specialties of Carolina
Mahogany Front door
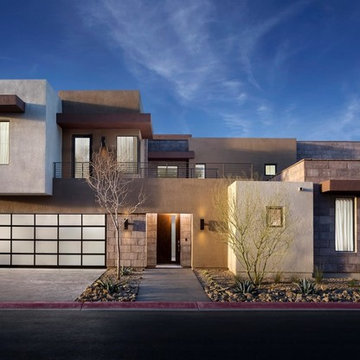
Large minimalist gray two-story mixed siding flat roof photo in Minneapolis

Ward Jewell, AIA was asked to design a comfortable one-story stone and wood pool house that was "barn-like" in keeping with the owner’s gentleman farmer concept. Thus, Mr. Jewell was inspired to create an elegant New England Stone Farm House designed to provide an exceptional environment for them to live, entertain, cook and swim in the large reflection lap pool.
Mr. Jewell envisioned a dramatic vaulted great room with hand selected 200 year old reclaimed wood beams and 10 foot tall pocketing French doors that would connect the house to a pool, deck areas, loggia and lush garden spaces, thus bringing the outdoors in. A large cupola “lantern clerestory” in the main vaulted ceiling casts a natural warm light over the graceful room below. The rustic walk-in stone fireplace provides a central focal point for the inviting living room lounge. Important to the functionality of the pool house are a chef’s working farm kitchen with open cabinetry, free-standing stove and a soapstone topped central island with bar height seating. Grey washed barn doors glide open to reveal a vaulted and beamed quilting room with full bath and a vaulted and beamed library/guest room with full bath that bookend the main space.
The private garden expanded and evolved over time. After purchasing two adjacent lots, the owners decided to redesign the garden and unify it by eliminating the tennis court, relocating the pool and building an inspired "barn". The concept behind the garden’s new design came from Thomas Jefferson’s home at Monticello with its wandering paths, orchards, and experimental vegetable garden. As a result this small organic farm, was born. Today the farm produces more than fifty varieties of vegetables, herbs, and edible flowers; many of which are rare and hard to find locally. The farm also grows a wide variety of fruits including plums, pluots, nectarines, apricots, apples, figs, peaches, guavas, avocados (Haas, Fuerte and Reed), olives, pomegranates, persimmons, strawberries, blueberries, blackberries, and ten different types of citrus. The remaining areas consist of drought-tolerant sweeps of rosemary, lavender, rockrose, and sage all of which attract butterflies and dueling hummingbirds.
Photo Credit: Laura Hull Photography. Interior Design: Jeffrey Hitchcock. Landscape Design: Laurie Lewis Design. General Contractor: Martin Perry Premier General Contractors
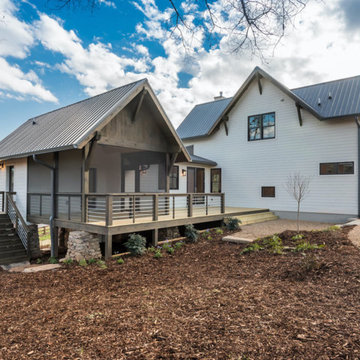
Perfectly settled in the shade of three majestic oak trees, this timeless homestead evokes a deep sense of belonging to the land. The Wilson Architects farmhouse design riffs on the agrarian history of the region while employing contemporary green technologies and methods. Honoring centuries-old artisan traditions and the rich local talent carrying those traditions today, the home is adorned with intricate handmade details including custom site-harvested millwork, forged iron hardware, and inventive stone masonry. Welcome family and guests comfortably in the detached garage apartment. Enjoy long range views of these ancient mountains with ample space, inside and out.
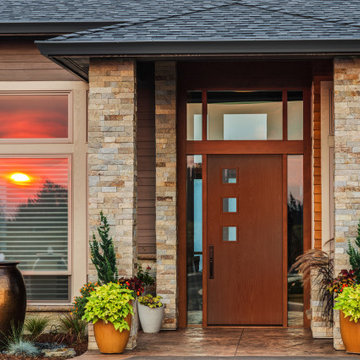
If you're looking to enhance your modern home, look no further than a modern front door, just like this Belleville Oak Textured 3 Square Lite Door with Pearl Glass. It enhances your outside space and draws attention and natural light into your space.
(©bmak/AdobeStock)
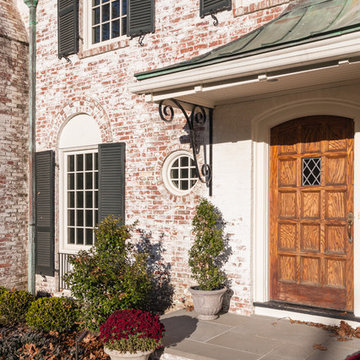
Photograph - Dan Cutrona
Example of a large classic two-story brick house exterior design in Boston with a hip roof and a shingle roof
Example of a large classic two-story brick house exterior design in Boston with a hip roof and a shingle roof

This expansive lake home sits on a beautiful lot with south western exposure. Hale Navy and White Dove are a stunning combination with all of the surrounding greenery. Marvin Windows were used throughout the home.
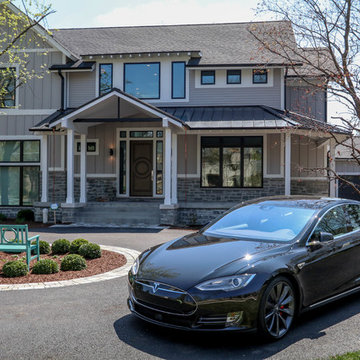
DJK Custom Homes
Inspiration for a large transitional gray two-story concrete fiberboard exterior home remodel in Chicago
Inspiration for a large transitional gray two-story concrete fiberboard exterior home remodel in Chicago
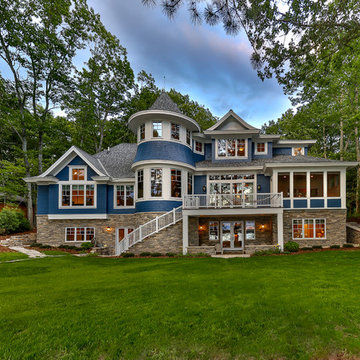
Large ornate blue two-story mixed siding house exterior photo in Other with a hip roof and a shingle roof
Large Exterior Home Ideas
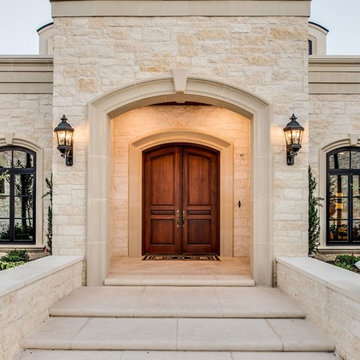
Fourwalls Photography.com, Lynne Sargent, President & CEO of Lynne Sargent Design Solution, LLC
Large mediterranean beige two-story stone house exterior idea in Austin with a hip roof and a metal roof
Large mediterranean beige two-story stone house exterior idea in Austin with a hip roof and a metal roof
58






