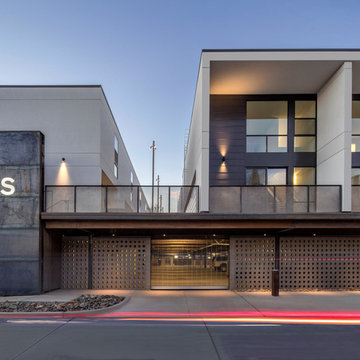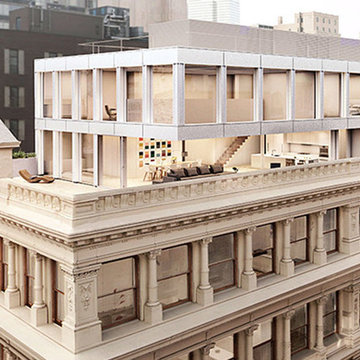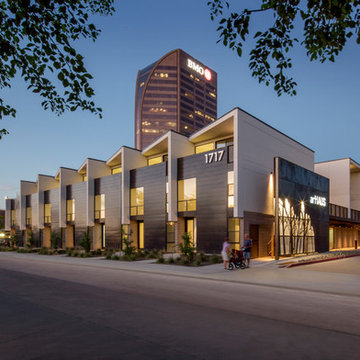Large Apartment Exterior Ideas
Refine by:
Budget
Sort by:Popular Today
1 - 20 of 944 photos
Item 1 of 3
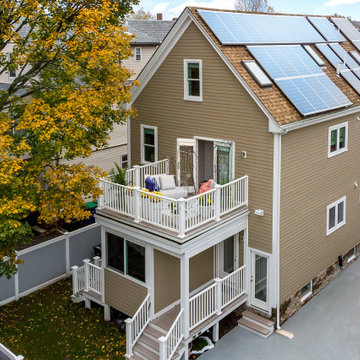
Designed by Beatrice M. Fulford-Jones
Spectacular luxury condominium in Metro Boston.
Example of a large minimalist beige three-story concrete fiberboard apartment exterior design in Boston
Example of a large minimalist beige three-story concrete fiberboard apartment exterior design in Boston

These modern condo buildings overlook downtown Minneapolis and are stunningly placed on a narrow lot that used to use one low rambler home. Each building has 2 condos, all with beautiful views. The main levels feel like you living in the trees and the upper levels have beautiful views of the skyline. The buildings are a combination of metal and stucco. The heated driveway carries you down between the buildings to the garages beneath the units. Each unit has a separate entrance and has been customized entirely by each client.
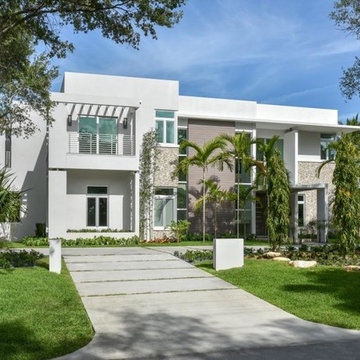
Large minimalist white two-story mixed siding exterior home photo in Miami
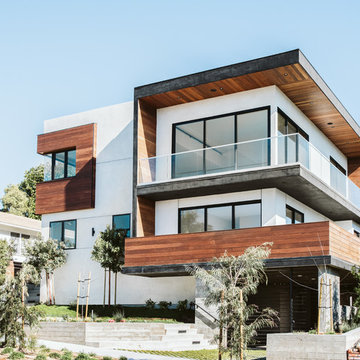
Large contemporary white three-story wood exterior home idea in Los Angeles with a mixed material roof
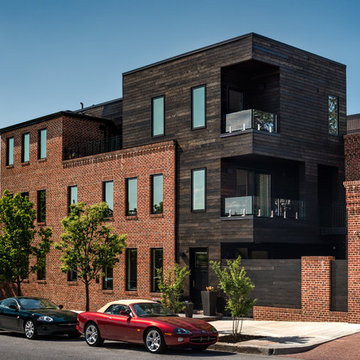
Paul Burk Photography
Large minimalist brown three-story mixed siding exterior home photo in Baltimore with a shingle roof
Large minimalist brown three-story mixed siding exterior home photo in Baltimore with a shingle roof
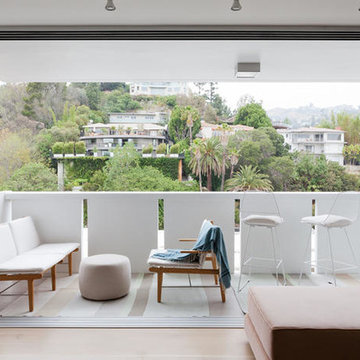
There's nothing more glamourous than the stacking sliding doors. They really do create the ideal indoor / outdoor living.
Amy Bartlam
Example of a large danish apartment exterior design in Los Angeles
Example of a large danish apartment exterior design in Los Angeles
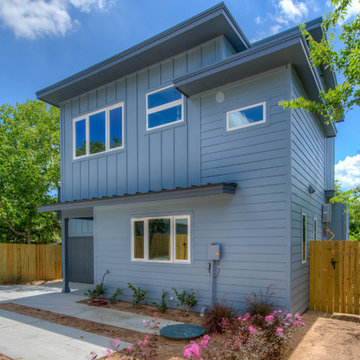
- Design by Jeff Overman at Overman Custom Design
www.austinhomedesigner.com
Email - joverman[@]austin.rr.com
Instagram- @overmancustomdesign
-Builder and Real Estate Agent, Charlotte Aceituno at Pura Vida LLC
Email - charlotteaceituno[@]gmail.com
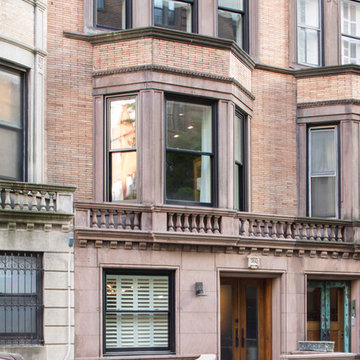
Brett Beyer Photography
Large elegant red three-story brick exterior home photo in New York with a shingle roof
Large elegant red three-story brick exterior home photo in New York with a shingle roof
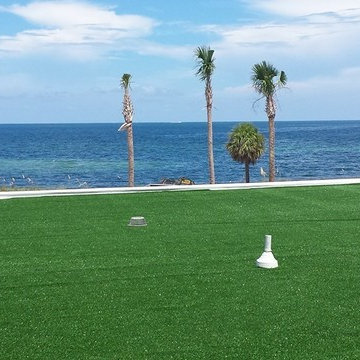
Large minimalist white three-story stucco exterior home photo in Tampa with a green roof
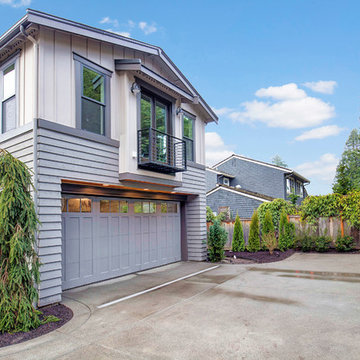
Inspiration for a large country three-story mixed siding apartment exterior remodel in Seattle
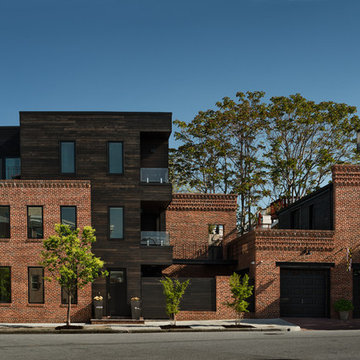
Paul Burk Photography
Example of a large minimalist brown three-story mixed siding exterior home design in Baltimore with a shingle roof
Example of a large minimalist brown three-story mixed siding exterior home design in Baltimore with a shingle roof
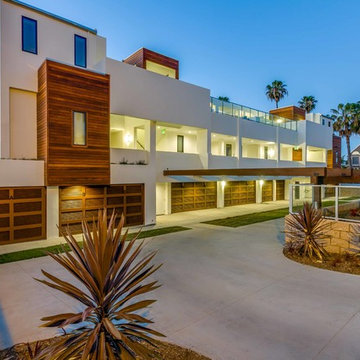
Inspiration for a large contemporary white three-story stucco exterior home remodel in San Diego
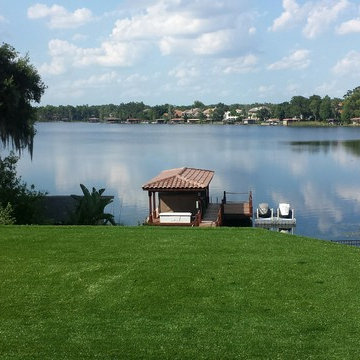
Large modern white three-story stucco exterior home idea in Tampa with a green roof
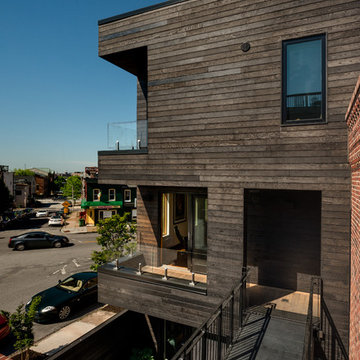
Paul Burk Photography
Large modern brown three-story mixed siding exterior home idea in Baltimore with a shingle roof
Large modern brown three-story mixed siding exterior home idea in Baltimore with a shingle roof
Beacon Street Development Company is proud to share Fairview Row. A masterfully constructed collection of 3 traditionally designed buildings, consisting of 14 condominium residences located in heart of Historic Hayes Barton, adjoining FivePoints. A fresh reinterpretation of historic influences is at the center of our design philosophy; we’ve combined innovative materials and traditional architecture with modern finishes
such as generous floor plans, open living concepts, gracious window placements, and superior finishes. To ensure each residence is as unique as its buyer, homes were meticulously appointed, allowing owners to express their individual creativity by incorporating beautiful and customizable finishes, including flooring, cabinetry, lighting,
millwork, and more. Delivering a tailored yet quiet residential living experience motivated our team to erect the building using the finest materials, namely a steel and concrete structure with numerous acoustical improvements, minimizing noise while maximizing comfort.
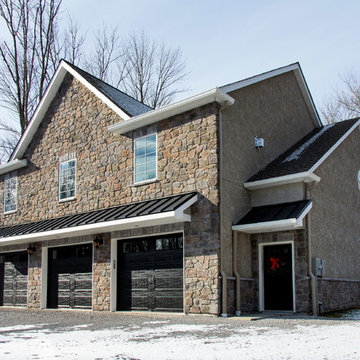
Large craftsman beige two-story stucco apartment exterior idea in Other with a shingle roof
Large Apartment Exterior Ideas
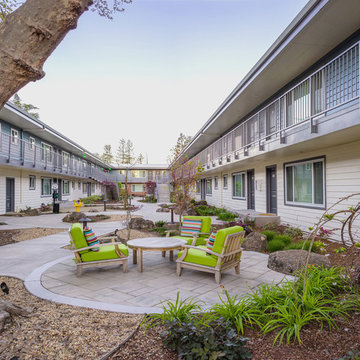
Courtyard
.
.
.
.
Owner: Land and Houses
Architect: RSS Architecture
Photgrapher: Ali Atri
Landscape Architect: Kikuchi + Kankel Design Group
Contractor: Allied Construction Builders
Interior Design: March Design
1






