Large Formal Living Space Ideas
Refine by:
Budget
Sort by:Popular Today
81 - 100 of 51,332 photos
Item 1 of 5
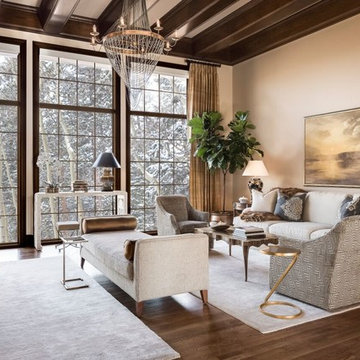
Living room - large transitional formal and open concept dark wood floor living room idea in Kansas City with beige walls, no fireplace and no tv
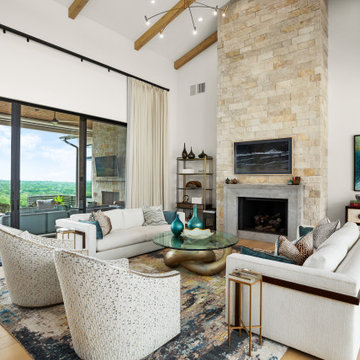
Living room - large transitional formal and enclosed light wood floor and vaulted ceiling living room idea in Austin with white walls, a standard fireplace, a stone fireplace and a wall-mounted tv
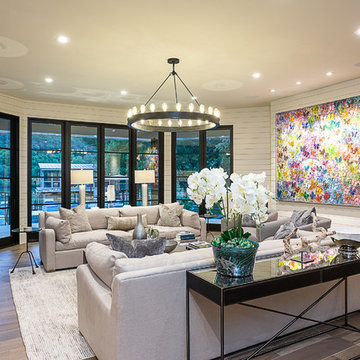
Inspiration for a large country formal and enclosed medium tone wood floor and brown floor living room remodel in Austin with white walls, a standard fireplace, a tile fireplace and a wall-mounted tv
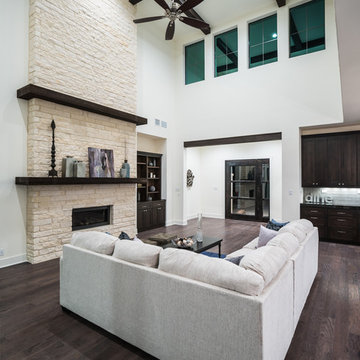
Matthew Niemann Photography
www.matthewniemann.com
Living room - large transitional formal and open concept dark wood floor living room idea in Austin with white walls, a ribbon fireplace, a stone fireplace and no tv
Living room - large transitional formal and open concept dark wood floor living room idea in Austin with white walls, a ribbon fireplace, a stone fireplace and no tv
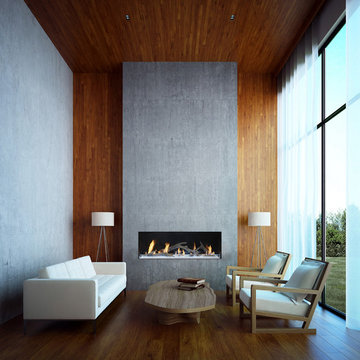
60" x 20" Single Sided, DaVinci Custom Fireplace featuring the Driftwood Log Set.
Example of a large trendy formal and enclosed medium tone wood floor and brown floor living room design in Seattle with gray walls, a ribbon fireplace, a concrete fireplace and no tv
Example of a large trendy formal and enclosed medium tone wood floor and brown floor living room design in Seattle with gray walls, a ribbon fireplace, a concrete fireplace and no tv
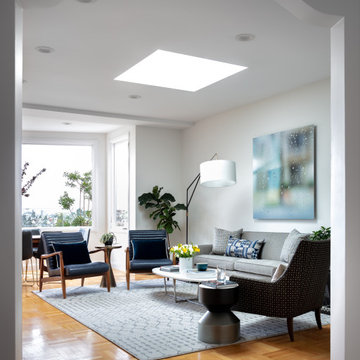
Not quite ready to jump both feet into the closed floor plan trend? The large archways in the featured home this week are a great way to dip your toes into the idea! By adding these large archways, we created the feel of a separate space without sacrificing light or the flow of the floor plan.
#luxuryhomes #luxurylifestyle #luxuriouslifestyle #dreamhome #luxurydesign #darkdecor #moderndesign
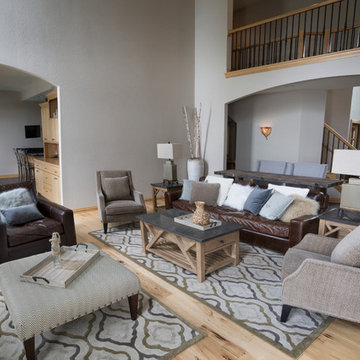
Designer: Dawn Adamec | Photographer: Sarah Utech
Inspiration for a large coastal loft-style and formal light wood floor and beige floor living room remodel in Milwaukee with gray walls, a standard fireplace, a brick fireplace and no tv
Inspiration for a large coastal loft-style and formal light wood floor and beige floor living room remodel in Milwaukee with gray walls, a standard fireplace, a brick fireplace and no tv
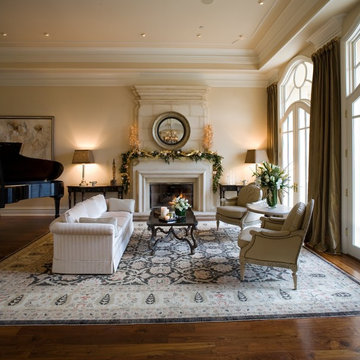
Large elegant formal dark wood floor living room photo in San Francisco with beige walls, a standard fireplace, a stone fireplace and no tv
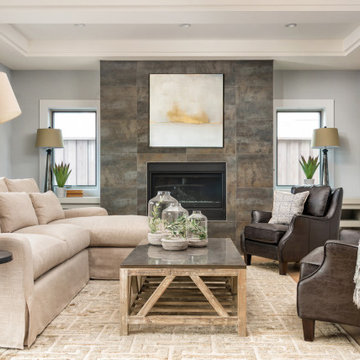
Inspiration for a large transitional formal medium tone wood floor and beige floor living room remodel in San Francisco with gray walls, a standard fireplace and a tile fireplace
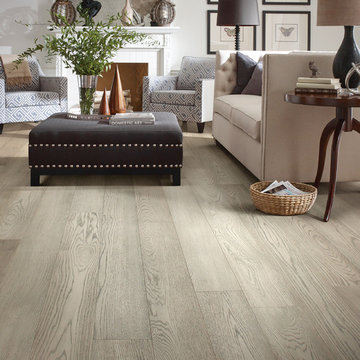
Large transitional formal and open concept light wood floor living room photo in Denver with white walls, a standard fireplace and no tv
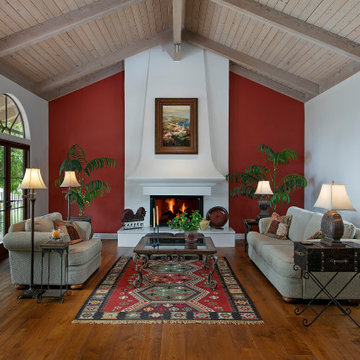
The formal living room, with its medium hardwood floors, French doors to the rear yard, vaulted, open beam wood ceiling, and red accent wall is perfect for entertaining.
Architect: Becker Henson Niksto
Photographer: Jim Bartsch
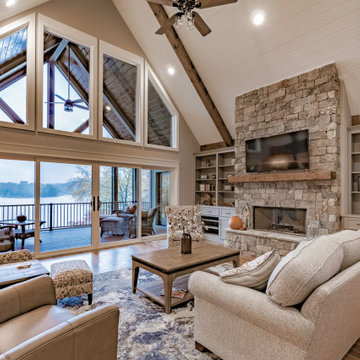
This Craftsman lake view home is a perfectly peaceful retreat. It features a two story deck, board and batten accents inside and out, and rustic stone details.

From our first meeting with the client, the process focused on a design that was inspired by the Asian Garden Theory.
The home is sited to overlook a tranquil saltwater lagoon to the south, which uses barrowed landscaping as a powerful element of design to draw you through the house. Visitors enter through a path of stones floating upon a reflecting pool that extends to the home’s foundations. The centralized entertaining area is flanked by family spaces to the east and private spaces to the west. Large spaces for social gathering are linked with intimate niches of reflection and retreat to create a home that is both spacious yet intimate. Transparent window walls provide expansive views of the garden spaces to create a sense of connectivity between the home and nature.
This Asian contemporary home also contains the latest in green technology and design. Photovoltaic panels, LED lighting, VRF Air Conditioning, and a high-performance building envelope reduce the energy consumption. Strategically located loggias and garden elements provide additional protection from the direct heat of the South Florida sun, bringing natural diffused light to the interior and helping to reduce reliance on electric lighting and air conditioning. Low VOC substances and responsibly, locally, and sustainably sourced materials were also selected for both interior and exterior finishes.
One of the challenging aspects of this home’s design was to make it appear as if it were floating on one continuous body of water. The reflecting pools and ponds located at the perimeter of the house were designed to be integrated into the foundation of the house. The result is a sanctuary from the hectic lifestyle of South Florida into a reflective and tranquil retreat within.
Photography by Sargent Architectual Photography
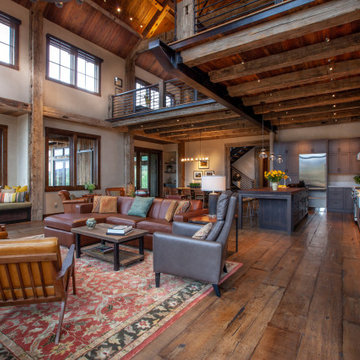
Living room - large rustic open concept and formal dark wood floor and brown floor living room idea in Denver with beige walls, a standard fireplace, a stone fireplace and a wall-mounted tv
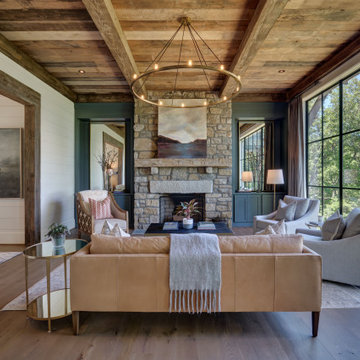
Living room - large rustic formal and enclosed medium tone wood floor and brown floor living room idea in Other with white walls, a standard fireplace, a stone fireplace and no tv
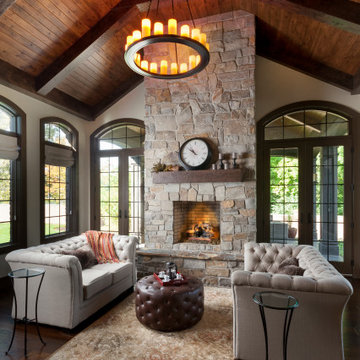
Example of a large mountain style formal and open concept medium tone wood floor and brown floor living room design in Detroit with white walls, a standard fireplace and a stone fireplace
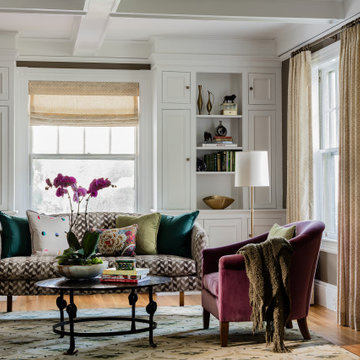
Formal living area
Inspiration for a large transitional formal and open concept light wood floor and brown floor living room remodel in Boston with gray walls and no tv
Inspiration for a large transitional formal and open concept light wood floor and brown floor living room remodel in Boston with gray walls and no tv
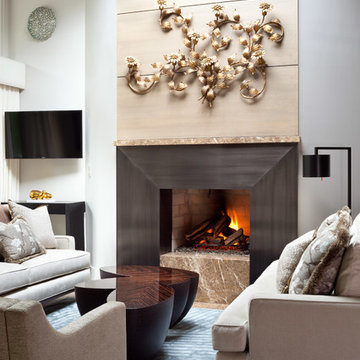
See "Before" photo of fireplace on next page. The intent of the new fireplace and design was to reduce the mass of the of the fireplace and to scale it to the space. The size of the fireplace box opening was made to appear larger without changing its physical size with the use of a steel metal surround. The angled river rock walls were clad with drywall to have them blend with the adjoining walls. The wood paneling above the mantle keeps the proportion narrow and slender.
Emily Minton Redfield Photography
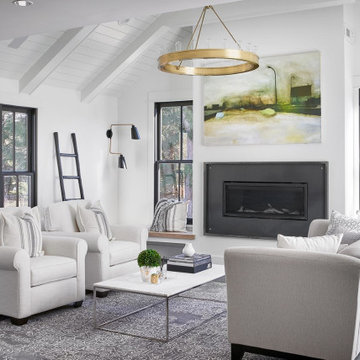
Example of a large transitional formal and open concept porcelain tile and black floor living room design in Orlando with white walls, a standard fireplace, a metal fireplace and no tv
Large Formal Living Space Ideas

Inspiration for a large contemporary formal and open concept medium tone wood floor and brown floor living room remodel in Dallas with beige walls, a standard fireplace, a wood fireplace surround and a wall-mounted tv
5









