Large Formal Living Space Ideas
Refine by:
Budget
Sort by:Popular Today
161 - 180 of 51,332 photos
Item 1 of 5

Example of a large transitional formal and open concept carpeted, beige floor and wood ceiling living room design in Boise with gray walls, a ribbon fireplace and no tv
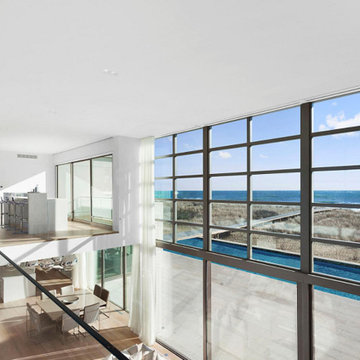
Inspiration for a large contemporary formal and open concept light wood floor and brown floor living room remodel in New York with white walls, a ribbon fireplace, a stone fireplace and no tv

Example of a large transitional formal and open concept dark wood floor, brown floor, coffered ceiling and wainscoting living room design in New York with gray walls, a two-sided fireplace, a stone fireplace and a media wall
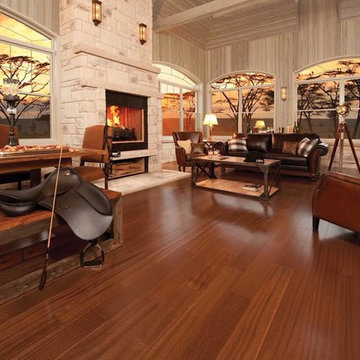
Example of a large arts and crafts formal and loft-style medium tone wood floor and brown floor living room design in Miami with beige walls, a standard fireplace and a stone fireplace
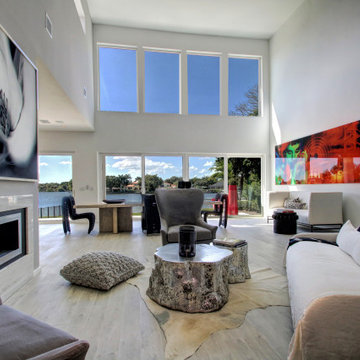
Inspiration for a large contemporary formal and open concept light wood floor and beige floor living room remodel in Tampa with white walls, a ribbon fireplace, a metal fireplace and no tv
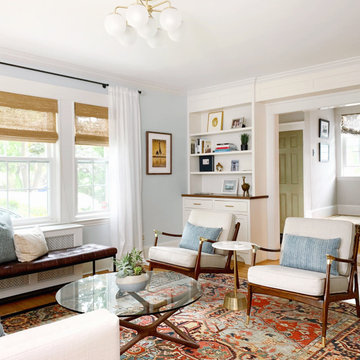
A vintage, room-sized serapi heriz rug served as the inspiration and crown jewel of this living room.
Large transitional formal and enclosed medium tone wood floor and brown floor living room photo in Boston with blue walls
Large transitional formal and enclosed medium tone wood floor and brown floor living room photo in Boston with blue walls

Large trendy formal and enclosed light wood floor and beige floor living room photo in San Francisco with beige walls, a tile fireplace, a ribbon fireplace and no tv
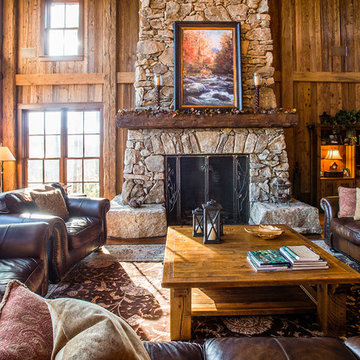
A stunning mountain retreat, this custom legacy home was designed by MossCreek to feature antique, reclaimed, and historic materials while also providing the family a lodge and gathering place for years to come. Natural stone, antique timbers, bark siding, rusty metal roofing, twig stair rails, antique hardwood floors, and custom metal work are all design elements that work together to create an elegant, yet rustic mountain luxury home.
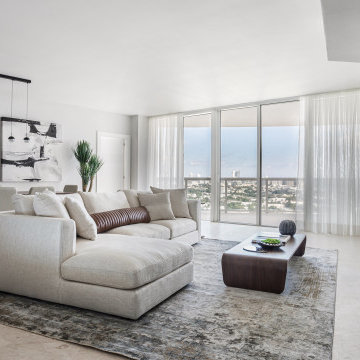
Large trendy formal and loft-style marble floor, beige floor and wallpaper living room photo in Miami with beige walls and a media wall
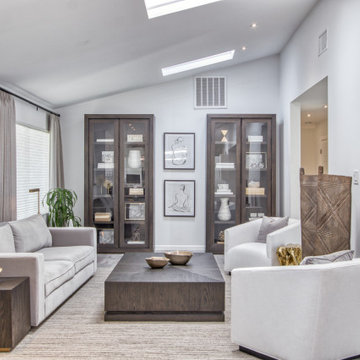
Example of a large transitional formal and enclosed gray floor living room design in Austin with gray walls and no tv
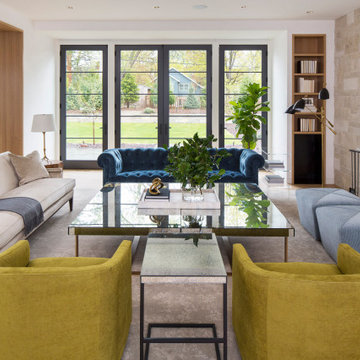
Martha O'Hara Interiors, Interior Design & Photo Styling | Streeter Homes, Builder | Troy Thies, Photography | Swan Architecture, Architect |
Please Note: All “related,” “similar,” and “sponsored” products tagged or listed by Houzz are not actual products pictured. They have not been approved by Martha O’Hara Interiors nor any of the professionals credited. For information about our work, please contact design@oharainteriors.com.
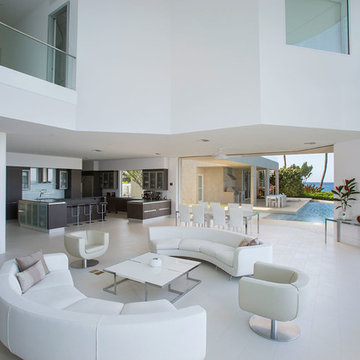
Ryan Siphers
Example of a large trendy open concept and formal ceramic tile living room design in Hawaii with white walls
Example of a large trendy open concept and formal ceramic tile living room design in Hawaii with white walls
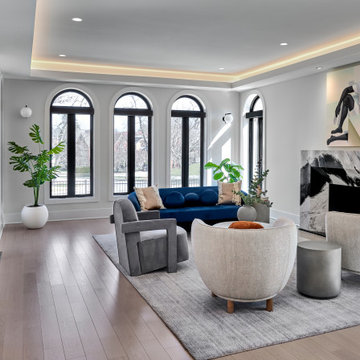
Example of a large trendy formal light wood floor and tray ceiling living room design in Chicago with white walls, a standard fireplace, a stone fireplace and no tv
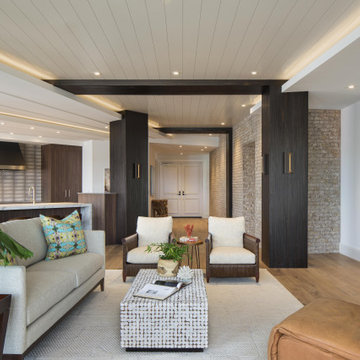
PHOTOS BY LORI HAMILTON PHOTOGRAPHY
Inspiration for a large contemporary formal and open concept medium tone wood floor, brown floor and brick wall living room remodel in Miami with white walls and no tv
Inspiration for a large contemporary formal and open concept medium tone wood floor, brown floor and brick wall living room remodel in Miami with white walls and no tv
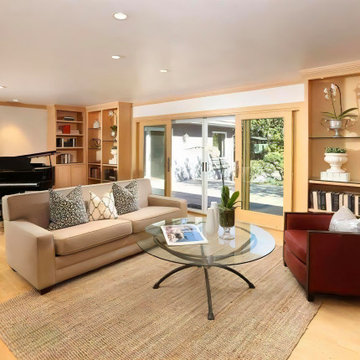
The formal living room retained custom built-in cabinets. The floors were stained to seamlessly flow with the light maple bookcases. In addition to the grand piano, we selected a contemporary sofa and two leather armchairs with exposed wood arms. The iron glass table belonged to our clients.

This beautiful custom home built by Bowlin Built and designed by Boxwood Avenue in the Reno Tahoe area features creamy walls painted with Benjamin Moore's Swiss Coffee and white oak custom cabinetry. With beautiful granite and marble countertops and handmade backsplash. The dark stained island creates a two-toned kitchen with lovely European oak wood flooring and a large double oven range with a custom hood above!
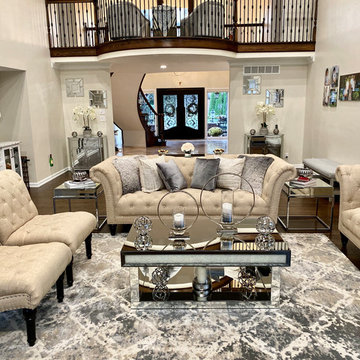
Inspiration for a large transitional formal and open concept dark wood floor and brown floor living room remodel in Detroit with beige walls, a standard fireplace, a tile fireplace and a wall-mounted tv

Beautiful great room offers livable luxury for this home owner. Companion sofas fill the space and promote a comfortable conversation area.
Large transitional formal dark wood floor and brown floor living room photo in Columbus with beige walls, no fireplace and no tv
Large transitional formal dark wood floor and brown floor living room photo in Columbus with beige walls, no fireplace and no tv
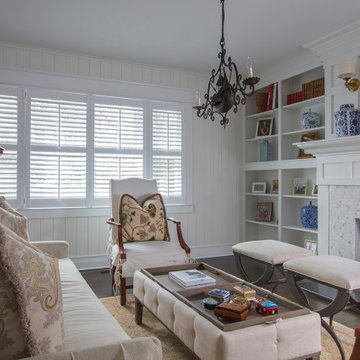
This beautifully appointed cottage is a peaceful refuge for a busy couple. From hosting family to offering a home away from home for Navy Midshipmen, this home is inviting, relaxing and comfortable. To meet their needs and those of their guests, the home owner’s request of us was to provide window treatments that would be functional while softening each room. In the bedrooms, this was achieved with traversing draperies and operable roman shades. Roman shades complete the office and also provide privacy in the kitchen. Plantation shutters softly filter the light while providing privacy in the living room.
Large Formal Living Space Ideas
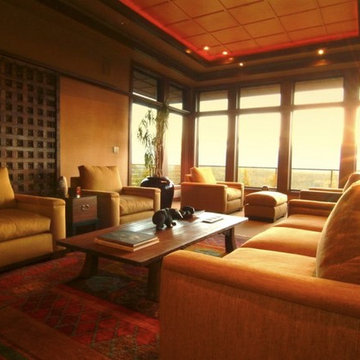
Large trendy formal and enclosed dark wood floor living room photo in Other with orange walls and no tv
9









