Large Foyer Ideas
Refine by:
Budget
Sort by:Popular Today
141 - 160 of 13,476 photos
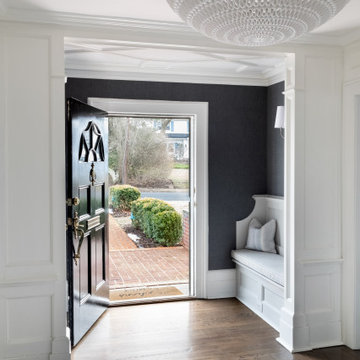
Large transitional dark wood floor and brown floor foyer photo in New York with blue walls and a black front door
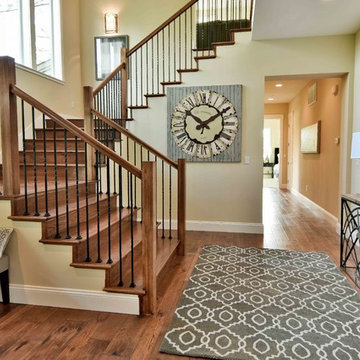
Example of a large transitional medium tone wood floor entryway design in San Francisco with beige walls and a medium wood front door
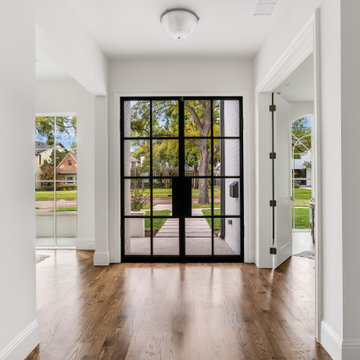
Stunning traditional home in the Devonshire neighborhood of Dallas.
Inspiration for a large transitional medium tone wood floor and brown floor entryway remodel in Dallas with white walls and a black front door
Inspiration for a large transitional medium tone wood floor and brown floor entryway remodel in Dallas with white walls and a black front door
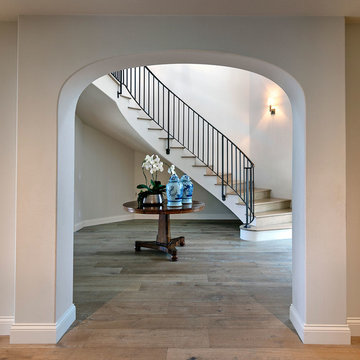
Large tuscan medium tone wood floor and beige floor foyer photo in Santa Barbara with white walls
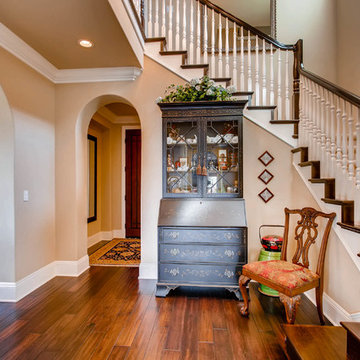
Foyer - large traditional dark wood floor and brown floor foyer idea in San Diego with beige walls
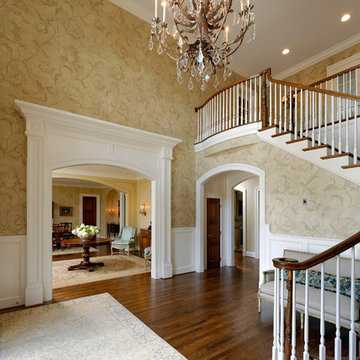
Bob Narod, Bill Sutton
Large elegant medium tone wood floor entryway photo in DC Metro with beige walls and a dark wood front door
Large elegant medium tone wood floor entryway photo in DC Metro with beige walls and a dark wood front door
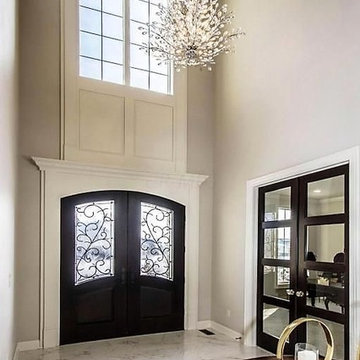
Linda Parsons
Example of a large transitional marble floor and white floor entryway design in Columbus with gray walls and a dark wood front door
Example of a large transitional marble floor and white floor entryway design in Columbus with gray walls and a dark wood front door
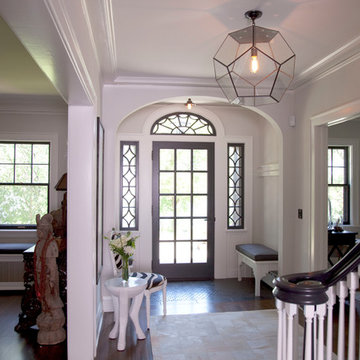
A more modern floor plan was designed to improve flow and increase the amount of daylight coming into the house. Stairways were relocated, freeing up enough space to gain a mudroom. The use of traditional materials and careful attention to detail gracefully blends the new with the old.
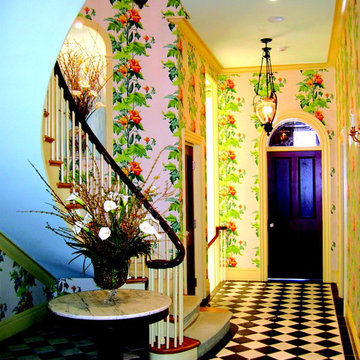
Heidi Pribell Interiors puts a fresh twist on classic design serving the major Boston metro area. By blending grandeur with bohemian flair, Heidi creates inviting interiors with an elegant and sophisticated appeal. Confident in mixing eras, style and color, she brings her expertise and love of antiques, art and objects to every project.
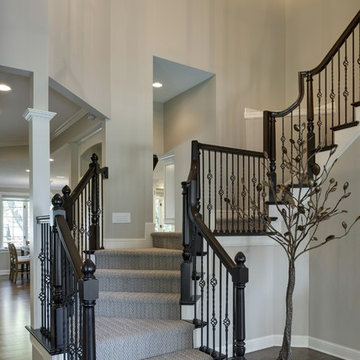
Updated from a mild mix of darkly stained wood and tan walls to an elegant combination of gray walls, black railings, and a darkly stained wood floor. Capped off with a new, modernist chandelier this updated entryway foreshadows the sophisticated design incorporated throughout this renovation.
Photography by Spacecrafting
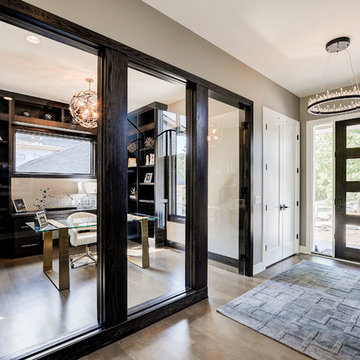
Front Entry showcases the floating stairs with cable railing, 10ft ceilings, white oak hardwood flooring, and glass wall office.
Inspiration for a large contemporary light wood floor and brown floor entryway remodel in Minneapolis with gray walls and a dark wood front door
Inspiration for a large contemporary light wood floor and brown floor entryway remodel in Minneapolis with gray walls and a dark wood front door
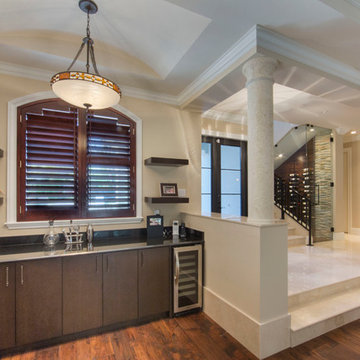
This 4,000sqft, two story Spanish Modern home features the traditional red clay roof tiles and front porch and outdoor open arches. Massive columns on the floor plan create a bold statement as well as a space-defining element without inhibiting the view.
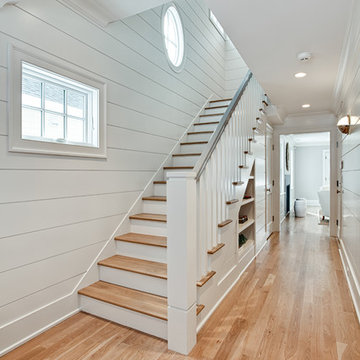
Inspiration for a large coastal light wood floor and brown floor entryway remodel in Other with white walls and a gray front door

Sofia Joelsson Design, Interior Design Services. Interior Foyer, two story New Orleans new construction. Marble porcelain tiles, Rod Iron dark wood Staircase, Crystal Chandelier, Wood Flooring, Colorful art, Mirror, Large baseboards, wainscot, Console Table, Living Room
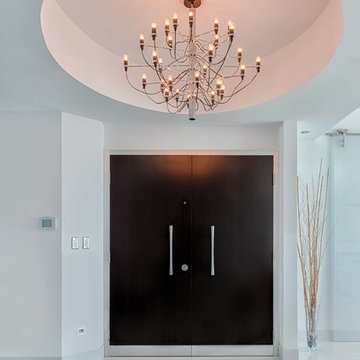
This is a custom made dark wood double door, white on the other side. Giving beautiful contrast to the white surroundings.
Karina Perez-Photography
Large minimalist entryway photo in Miami with white walls and a dark wood front door
Large minimalist entryway photo in Miami with white walls and a dark wood front door
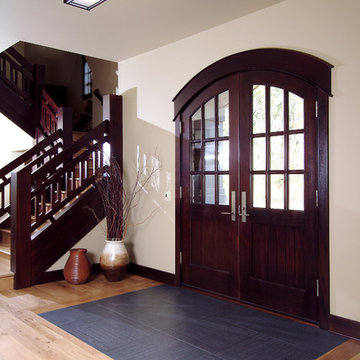
A unique combination of traditional design and an unpretentious, family-friendly floor plan, the Pemberley draws inspiration from European traditions as well as the American landscape. Picturesque rooflines of varying peaks and angles are echoed in the peaked living room with its large fireplace. The main floor includes a family room, large kitchen, dining room, den and master bedroom as well as an inviting screen porch with a built-in range. The upper level features three additional bedrooms, while the lower includes an exercise room, additional family room, sitting room, den, guest bedroom and trophy room.
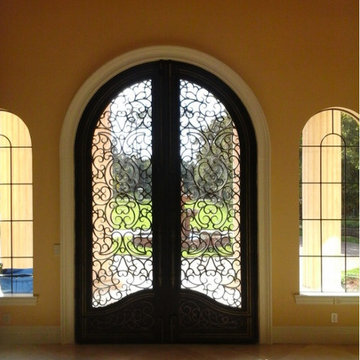
Example of a large tuscan marble floor and beige floor entryway design in Orlando with yellow walls and a glass front door
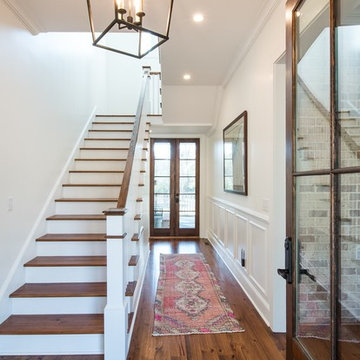
Large transitional medium tone wood floor and brown floor entryway photo in Charleston with white walls and a glass front door
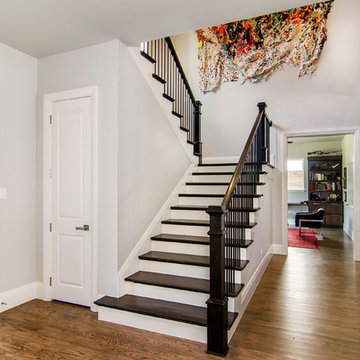
This gorgeous, contemporary custom home built in Dallas boast a beautiful stucco exterior, a backyard oasis and indoor-outdoor living. Gorgeous interior design and finish out from custom wood floors, modern design tile, slab front cabinetry, custom wine room to detailed light fixtures. Architectural Plans by Bob Anderson of Plan Solutions Architects, Layout Design and Management by Chad Hatfield, CR, CKBR. Interior Design by Lindy Jo Crutchfield, Allied ASID. Photography by Lauren Brown of Versatile Imaging.
Large Foyer Ideas
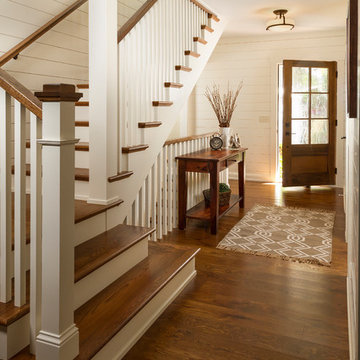
Inspiration for a large timeless dark wood floor and brown floor entryway remodel in Minneapolis with white walls and a dark wood front door
8





