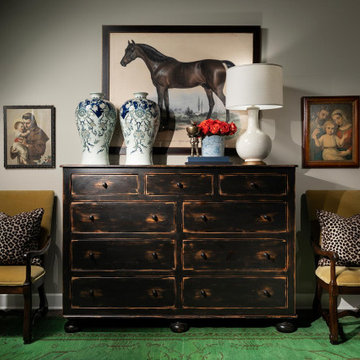Large Foyer Ideas
Refine by:
Budget
Sort by:Popular Today
101 - 120 of 13,476 photos
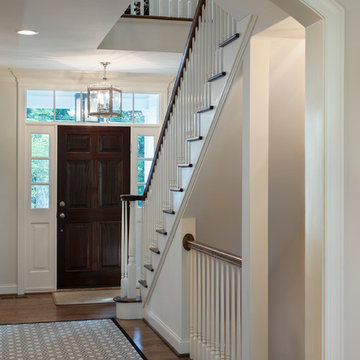
Inspiration for a large craftsman light wood floor entryway remodel in Philadelphia with beige walls and a medium wood front door
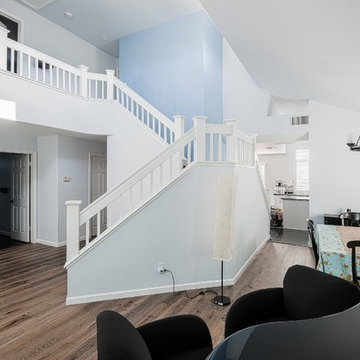
Inspiration for a large modern medium tone wood floor and brown floor entryway remodel in San Francisco with multicolored walls and a white front door
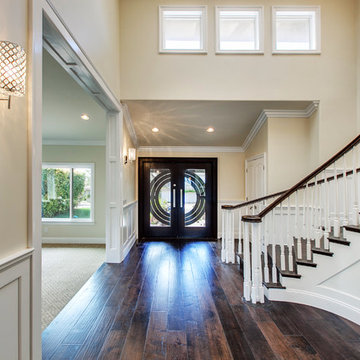
This La Jolla home showcases what a purely custom home can look like, The combination of traditional and contemporary details allows this spacious home to feel both current and timeless.
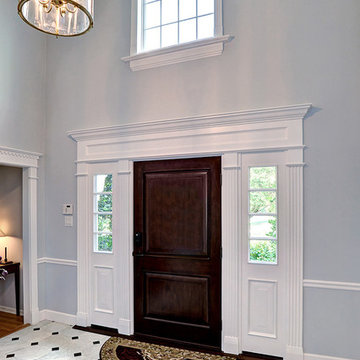
The existing trim around the original front door was very small in scale, especially next to their other thicker door trim throughout the rest of the house. We installed all new millwork and trim through the entire room so it matched not just each other, but the scale of the space.
Photography Credit: Mike Irby
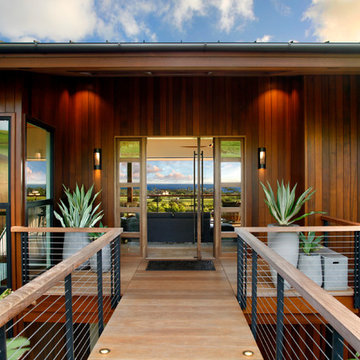
The Kauai Style cable railing is seen on this entry bridge to the front door. It can also be seen on the outdoor deck beyond. Cable railings are great for seamless indoor-outdoor living. The posts are made of solid aluminum and powder coated black. Railings by Keuka Studios
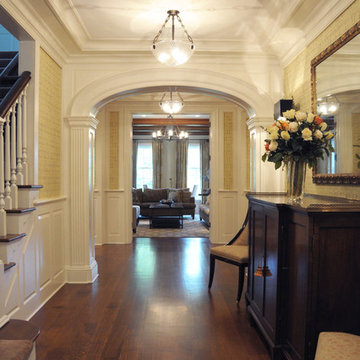
Inspiration for a large transitional dark wood floor entryway remodel in New York
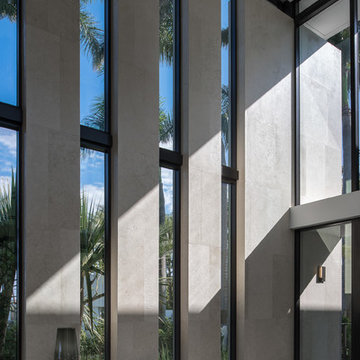
Inspiration for a large modern concrete floor and gray floor entryway remodel in Miami with white walls
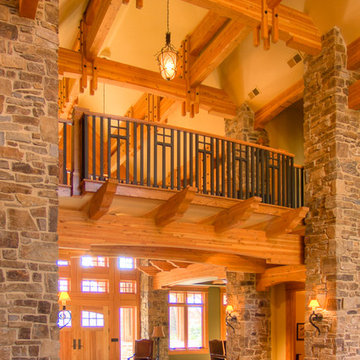
entry of western rustic home showing timber bridge over entry entering into living room with stone columns
Large mountain style medium tone wood floor entryway photo in Chicago with green walls and a medium wood front door
Large mountain style medium tone wood floor entryway photo in Chicago with green walls and a medium wood front door
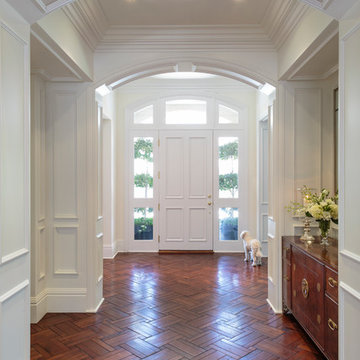
Entryway - large traditional medium tone wood floor entryway idea in Orange County with white walls and a white front door
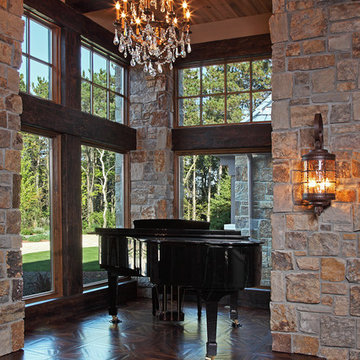
Large mountain style dark wood floor foyer photo in Minneapolis with beige walls
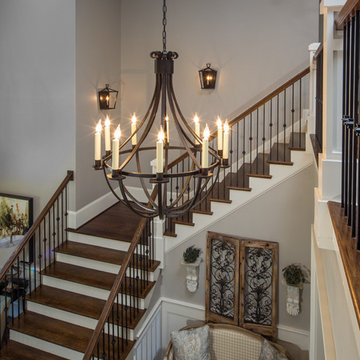
Example of a large transitional dark wood floor entryway design in Other with gray walls and a dark wood front door
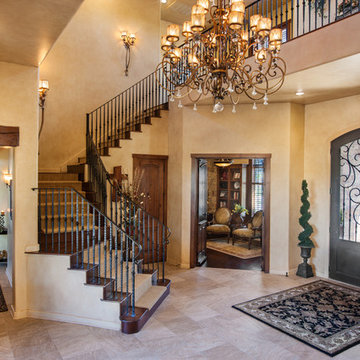
Coles Hairston-Photography
Signature Homes-Construction
Inspiration for a large timeless entryway remodel in Austin with beige walls and a black front door
Inspiration for a large timeless entryway remodel in Austin with beige walls and a black front door
An entry bench serves as a convenient spot for the homeowners and their guests. The homeowner's cats also like to bask in the sun during the daytime and the open shelf at the end of the bench conveniently stores their cat toys!
Extra storage for shoes underneath the bench is a great solution!
Check out more kitchens by Gilmans Kitchens and Baths!
http://www.gkandb.com/
DESIGNER: JANIS MANACSA
PHOTOGRAPHER: TREVE JOHNSON
CABINETS: DURA SUPREME CABINETRY
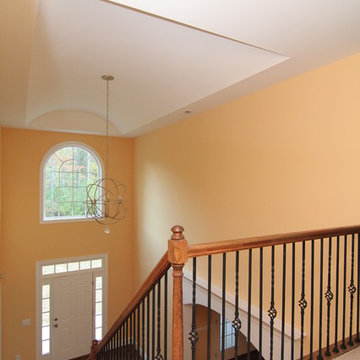
Take a step into this home, and you'll see how impressive the two story entry is, topped with a barrel vault ceiling design and contemporary finishes.
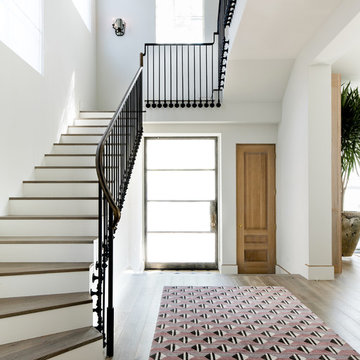
Description: Interior Design by Sees Design ( http://www.seesdesign.com/). Architecture by Stocker Hoesterey Montenegro Architects ( http://www.shmarchitects.com/david-stocker-1/). Built by Coats Homes (www.coatshomes.com). Photography by Costa Christ Media ( https://www.costachrist.com/).
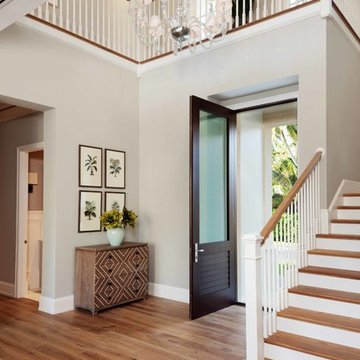
Entryway - large transitional light wood floor entryway idea in Miami with white walls and a dark wood front door
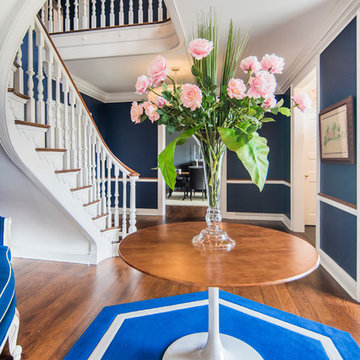
Bradshaw Photography
Example of a large classic dark wood floor foyer design in Other with blue walls
Example of a large classic dark wood floor foyer design in Other with blue walls
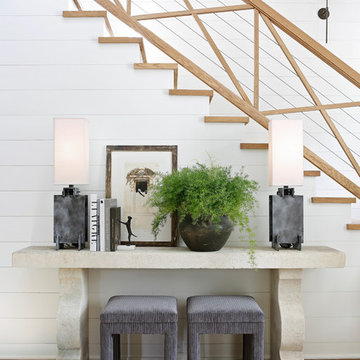
Foyer and staircase with hand-beveled reclaimed white oak floors and stairs finished with Rubio Monocoat hard wax oil finish.
Floors: Southern Oaks Flooring (Materials via Reclaimed DesignWorks)
Design: Rachel Halvorson Designs
Photography: Paige Rumore Photography
Large Foyer Ideas
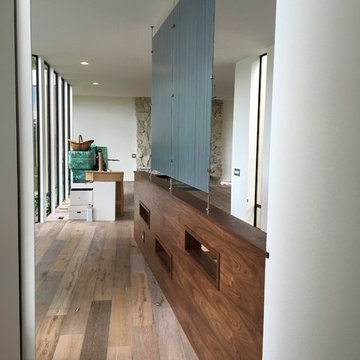
We took an ordinary pony wall in the entry, did some custom cut outs and used Du Chateau walnut wall panels with an LED lit top cap. 3Form resin infused panels act as a difuser from the entry to dining room site line.
6






