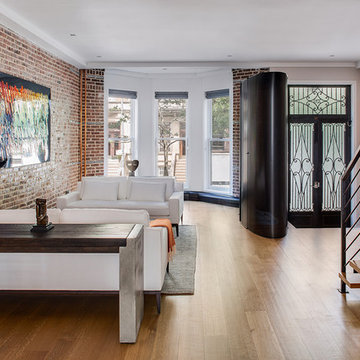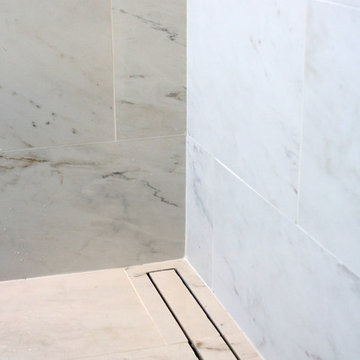Large Industrial Home Design Ideas
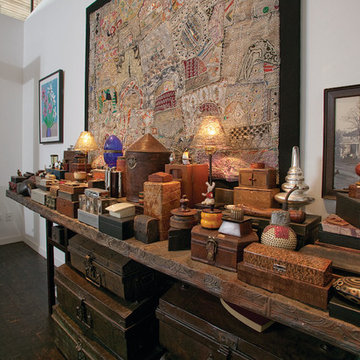
Inspiration for a large industrial master dark wood floor bedroom remodel in Grand Rapids with white walls and no fireplace
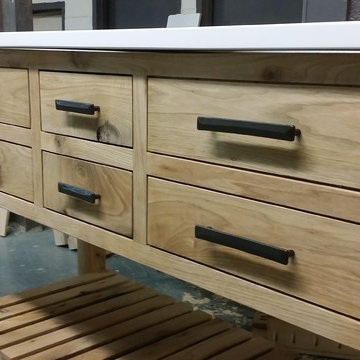
This is one of our custom double sink vanities constructed from wormy white walnut. Four paneled doors, three hand dovetailed drawers with soft close drawer slides and a full length open bottom shelf provide ample storage. We finished this piece with a rich Mohawk pigmented stain, water resistant top coat and a two tone wax. We topped the piece off with a custom concrete counter and pulls from Restoration Hardware. This piece is totally customizable to fit any size, color or top option.
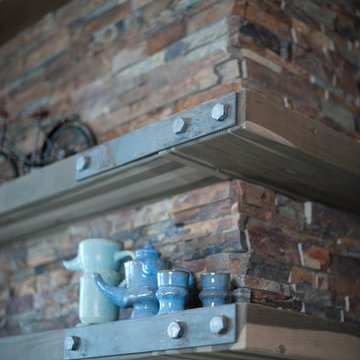
Stacked stone fireplace with glu-lam mantel & steel brackets
Photography by Lynn Donaldson
Inspiration for a large industrial open concept concrete floor living room remodel in Other with gray walls, a two-sided fireplace, a stone fireplace and no tv
Inspiration for a large industrial open concept concrete floor living room remodel in Other with gray walls, a two-sided fireplace, a stone fireplace and no tv
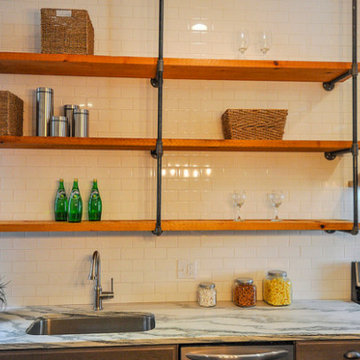
The large kitchen features a large square island with lots of seating. Open pipe and wood shelving add an industrial look and stand out against the white subway tile and grout.
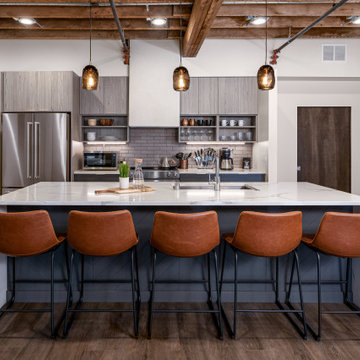
Large urban brown floor and exposed beam open concept kitchen photo in Other with stainless steel appliances, white countertops, an island, an undermount sink, flat-panel cabinets, brown cabinets and subway tile backsplash
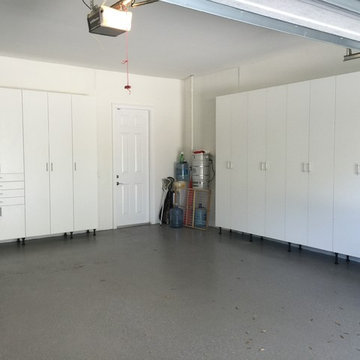
Inspiration for a large industrial attached garage workshop remodel in Miami
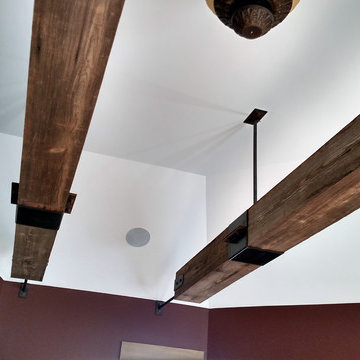
This family room ceiling is accented with reclaimed barn wood beams that are suspended from the ceiling with wrought iron brackets. This is a ceiling treatment inspired by rail road ties.
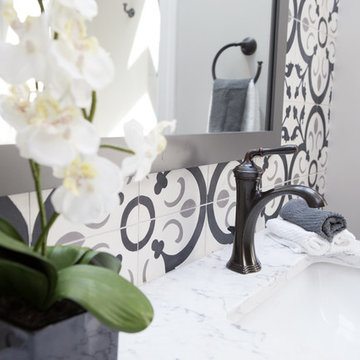
Bathroom - large industrial master black and white tile and cement tile porcelain tile and gray floor bathroom idea in Chicago with flat-panel cabinets, gray cabinets, a two-piece toilet, gray walls, an undermount sink, quartz countertops, a hinged shower door and white countertops
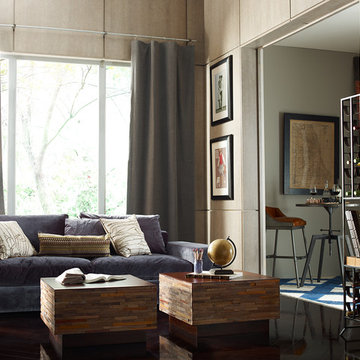
Inspiration for a large industrial formal and open concept dark wood floor living room remodel in Other with beige walls, no fireplace and no tv
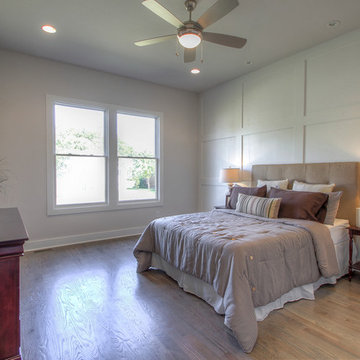
Large urban master dark wood floor bedroom photo in Nashville with gray walls and no fireplace
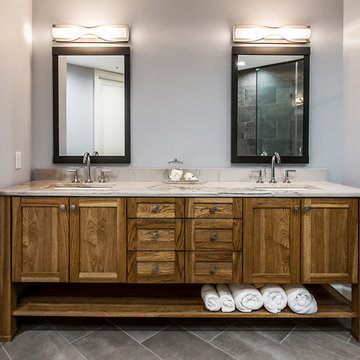
Anna Zagorodna
Example of a large urban master black tile and porcelain tile porcelain tile and gray floor bathroom design in Richmond with furniture-like cabinets, medium tone wood cabinets, a one-piece toilet, gray walls, an undermount sink, granite countertops and a hinged shower door
Example of a large urban master black tile and porcelain tile porcelain tile and gray floor bathroom design in Richmond with furniture-like cabinets, medium tone wood cabinets, a one-piece toilet, gray walls, an undermount sink, granite countertops and a hinged shower door
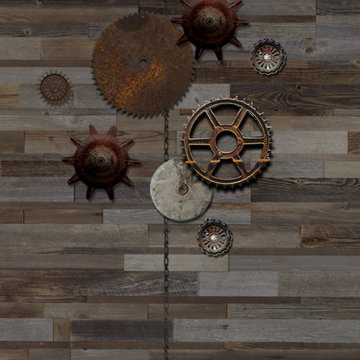
Restaurant wall installation design option created for an interior design client.
Inspiration for a large industrial dining room remodel in Los Angeles
Inspiration for a large industrial dining room remodel in Los Angeles
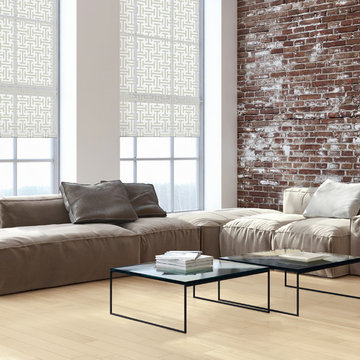
Example of a large urban open concept light wood floor living room design in Orlando with white walls and no fireplace
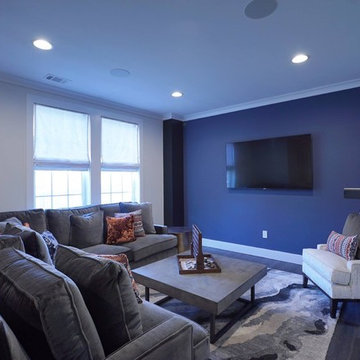
Example of a large urban walk-out vinyl floor basement design in DC Metro with gray walls
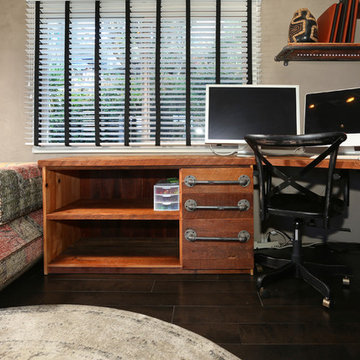
Home Office with built in desk and shelves. Industrial feel with modern twist.
Photo Credit: Tom Queally
Inspiration for a large industrial built-in desk dark wood floor study room remodel in Los Angeles with beige walls
Inspiration for a large industrial built-in desk dark wood floor study room remodel in Los Angeles with beige walls
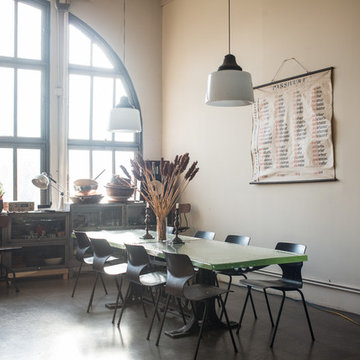
Example of a large urban concrete floor enclosed dining room design in Houston with white walls, a wood stove and a metal fireplace
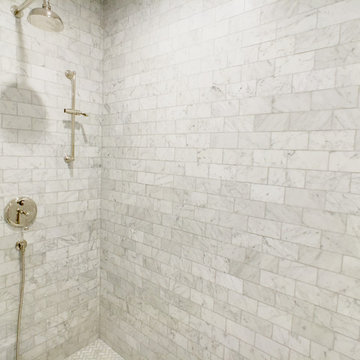
Wet room - large industrial master gray tile and stone tile wet room idea in New York with recessed-panel cabinets, white cabinets, an undermount tub and marble countertops
Large Industrial Home Design Ideas
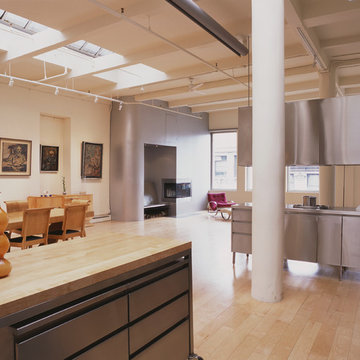
Paul Rivera
Inspiration for a large industrial l-shaped light wood floor open concept kitchen remodel in New York with flat-panel cabinets, stainless steel cabinets, stainless steel countertops, stainless steel appliances and an island
Inspiration for a large industrial l-shaped light wood floor open concept kitchen remodel in New York with flat-panel cabinets, stainless steel cabinets, stainless steel countertops, stainless steel appliances and an island
8

























