Large Industrial Home Design Ideas
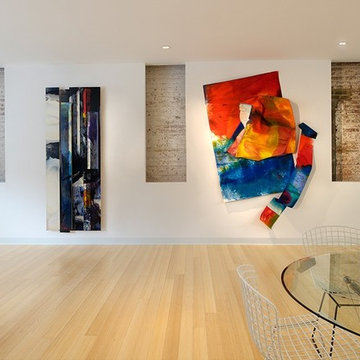
Two-story Modernist imposition for artist's office.
Large urban light wood floor home studio photo in DC Metro with white walls
Large urban light wood floor home studio photo in DC Metro with white walls
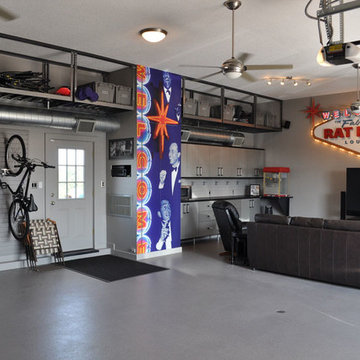
Garage Work Station, Storage and Lounge
Example of a large urban attached garage design in Austin
Example of a large urban attached garage design in Austin
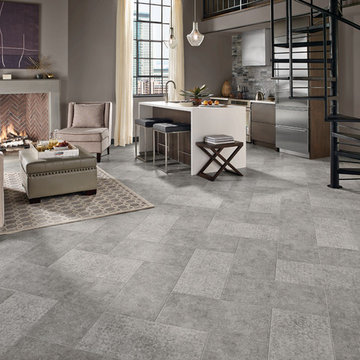
Large urban galley ceramic tile open concept kitchen photo in Orlando with an undermount sink, flat-panel cabinets, dark wood cabinets, quartz countertops, gray backsplash, stone tile backsplash, stainless steel appliances and an island
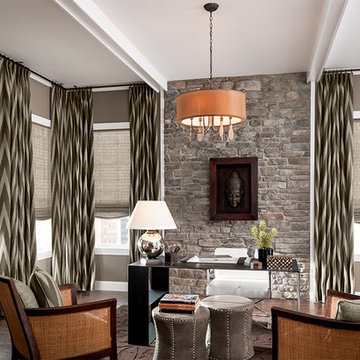
Inspiration for a large industrial freestanding desk dark wood floor and brown floor home office remodel in Orlando with gray walls and no fireplace
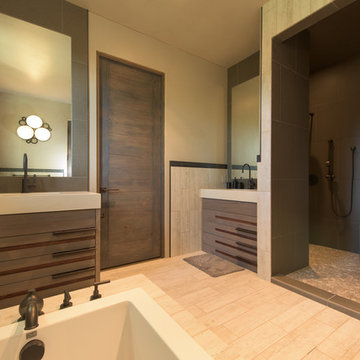
Jon M Photography
Example of a large urban master white tile and stone tile limestone floor bathroom design in Other with flat-panel cabinets, medium tone wood cabinets, beige walls, an integrated sink and quartz countertops
Example of a large urban master white tile and stone tile limestone floor bathroom design in Other with flat-panel cabinets, medium tone wood cabinets, beige walls, an integrated sink and quartz countertops
![Casa VG_Loft metropolitano a Flatiron che scommette sul Made in Italy [200mq]](https://st.hzcdn.com/fimgs/4551085c0001a20a_3837-w360-h360-b0-p0--.jpg)
Una famiglia che vive e lavora a Manhattan.
LEI affida l’incarico al nostro studio, malgrado la distanza, perché vuole un appartamento originale, che parli italiano, per il design e per piccoli accorgimenti funzionali e di fruizione.
LUI ci chiede una casa che conservi gli elementi tipici del loft e la grande luminosità, pur salvaguardando la privacy.
NOI realizziamo un progetto che si fonda sullo sviluppo della cucina, perno della vita domestica statunitense, che diventa il dispositivo che definisce tutto l’intervento, inglobando gli spazi di servizio.
Il risultato è un loft che conserva il fascino proprio di questa tipologia abitativa ma nella distribuzione degli spazi, nella scelta dei materiali e degli elementi di arredo, nelle pareti e nei soffitti originali in mattoni dipinti di bianco rivela un carattere decisamente domestico.
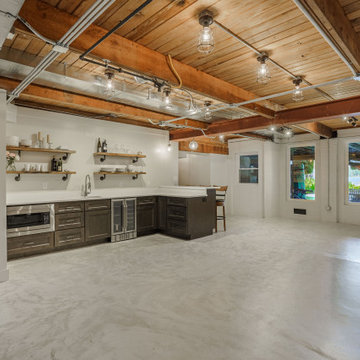
Call it what you want: a man cave, kid corner, or a party room, a basement is always a space in a home where the imagination can take liberties. Phase One accentuated the clients' wishes for an industrial lower level complete with sealed flooring, a full kitchen and bathroom and plenty of open area to let loose.
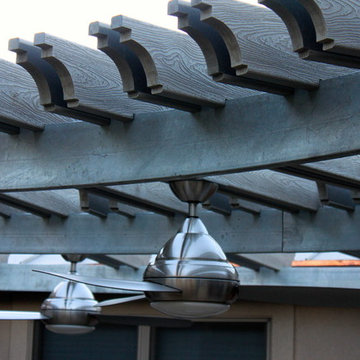
806 Outdoors Ltd Co
Cleve Turner, FASLA, PLA
Sam McAlexander
We had the honor of recently completing this TLA Designed pergola for a wonderful client in Wolflin. This pergola featured contoured steel headers on a continuous radius. All steel members were shipped to Dallas for hot dipped galvanization. The rafters consisted of Trex timbers with integrated ceiling fans and brushed nickel lights. Stainless steel fasteners throughout. Completely custom - not another one quite like it in the Texas Panhandle.
This particular project demonstrates the wide array of options clients have when customizing their outdoor living space.
A special thanks to Cleve Turner for another incredible deign. Cleve is the owner of TLA, the Go To Professional Landscape Architect firm in Amarillo. If you have a project in mind or seeking a unique design, please give us a call. We would love to turn your ideas into a reality. 806 690 2344
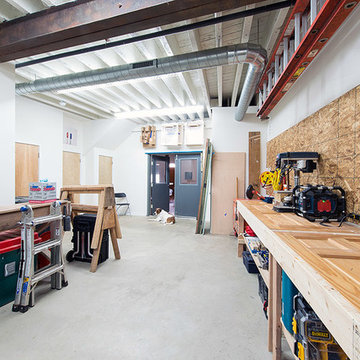
Home studio - large industrial freestanding desk light wood floor home studio idea in Philadelphia with white walls and no fireplace

Build Method: Inset
Base cabinets: SW Black Fox
Countertop: Caesarstone Rugged Concrete
Special feature: Pool Stick storage
Ice maker panel
Bar tower cabinets: Exterior sides – Reclaimed wood
Interior: SW Black Fox with glass shelves
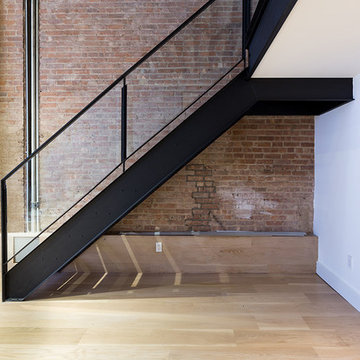
This modern New York City loft features a blackened steel staircase with glass panels, and preserved exposed brick. White oak hardwood floors with a matte finish complete the space.
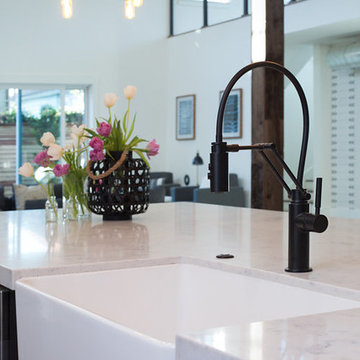
Marcell Puzsar, Brightroom Photography
Example of a large urban single-wall concrete floor eat-in kitchen design in San Francisco with a double-bowl sink, shaker cabinets, black cabinets, solid surface countertops, beige backsplash, stainless steel appliances and an island
Example of a large urban single-wall concrete floor eat-in kitchen design in San Francisco with a double-bowl sink, shaker cabinets, black cabinets, solid surface countertops, beige backsplash, stainless steel appliances and an island
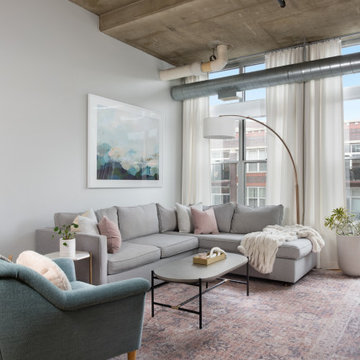
Example of a large urban open concept living room design in Chicago with a bar and white walls
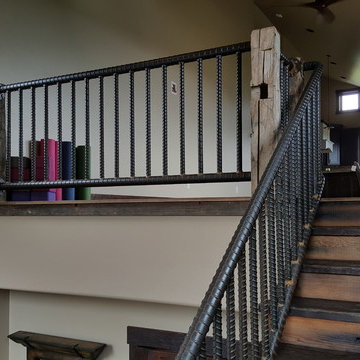
Weighing in at around 2,100 pounds this massive rebar handrail was fabricated inside the home due to its overwhelming weight.
This handrail was made out of #18 (2¼” diameter) rebar and the balusters are #10 (1¼” diameter) rebar. At the top of the stairs a 90 degree bend was required due to the post placement. Overall, this rebar handrail sets the tone for this old industrial look.
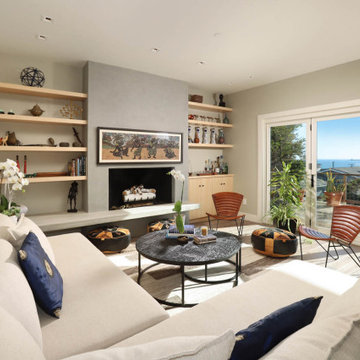
Living Room with custom fireplace, cabinetry, and furniture
Large urban enclosed light wood floor and beige floor living room photo in Los Angeles with gray walls, a concrete fireplace and no tv
Large urban enclosed light wood floor and beige floor living room photo in Los Angeles with gray walls, a concrete fireplace and no tv
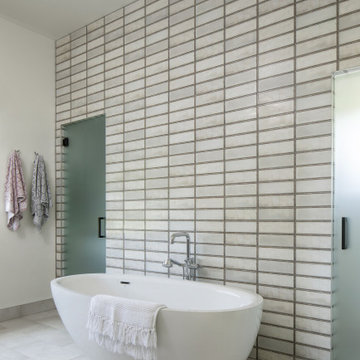
Example of a large urban master white tile and ceramic tile porcelain tile, white floor, double-sink and wainscoting bathroom design in Denver with flat-panel cabinets, brown cabinets, white walls, an undermount sink, quartz countertops, a hinged shower door, white countertops and a floating vanity
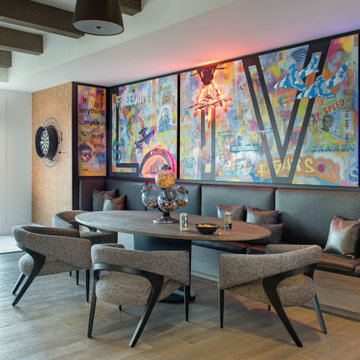
Example of a large urban light wood floor, brown floor and exposed beam dining room design in Other with white walls
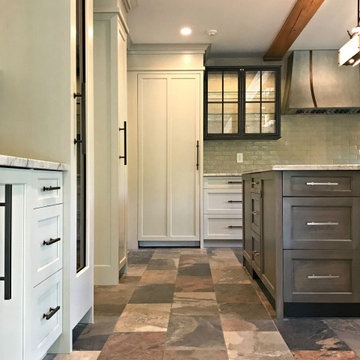
This beautiful Pocono Mountain home resides on over 200 acres and sits atop a cliff overlooking 3 waterfalls! Because the home already offered much rustic and wood elements, the kitchen was well balanced out with cleaner lines and an industrial look with many custom touches for a very custom home.
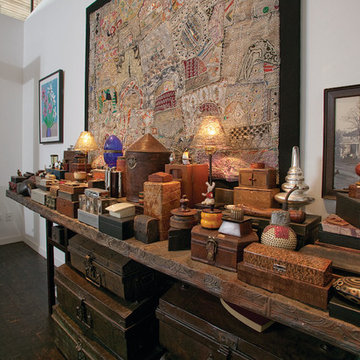
Inspiration for a large industrial master dark wood floor bedroom remodel in Grand Rapids with white walls and no fireplace
Large Industrial Home Design Ideas
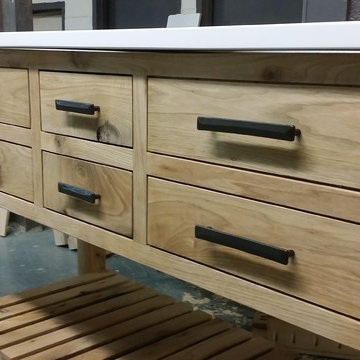
This is one of our custom double sink vanities constructed from wormy white walnut. Four paneled doors, three hand dovetailed drawers with soft close drawer slides and a full length open bottom shelf provide ample storage. We finished this piece with a rich Mohawk pigmented stain, water resistant top coat and a two tone wax. We topped the piece off with a custom concrete counter and pulls from Restoration Hardware. This piece is totally customizable to fit any size, color or top option.
7
























