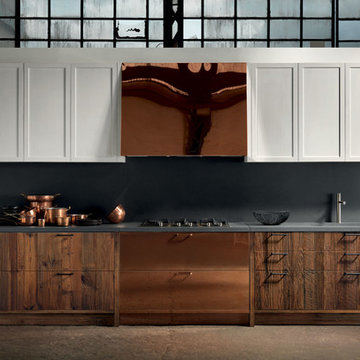Large Industrial Kitchen Ideas
Refine by:
Budget
Sort by:Popular Today
101 - 120 of 4,047 photos
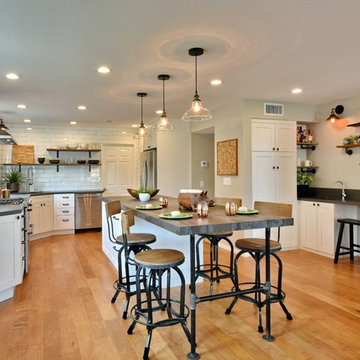
Example of a large urban u-shaped light wood floor and brown floor open concept kitchen design in Tampa with a single-bowl sink, shaker cabinets, white cabinets, quartz countertops, white backsplash, subway tile backsplash, stainless steel appliances and an island
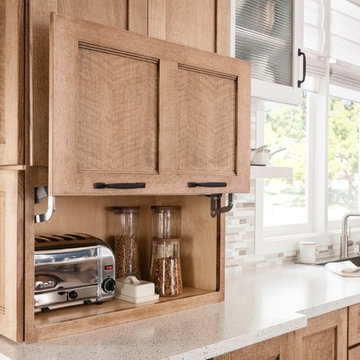
Simplicity and texture are the backbone of this style setting. Including dark metal for doors, hardware and lighting is a subtle way to create a light industrial look.
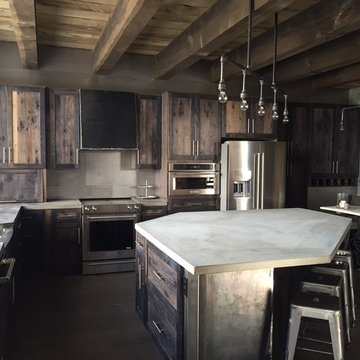
Custom home by Ron Waldner Signature Homes
Large urban l-shaped dark wood floor open concept kitchen photo in Other with a farmhouse sink, recessed-panel cabinets, distressed cabinets, concrete countertops, metallic backsplash, metal backsplash, stainless steel appliances and an island
Large urban l-shaped dark wood floor open concept kitchen photo in Other with a farmhouse sink, recessed-panel cabinets, distressed cabinets, concrete countertops, metallic backsplash, metal backsplash, stainless steel appliances and an island
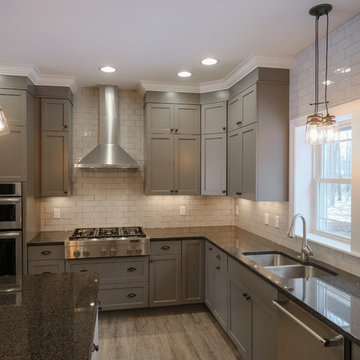
A simple, and consistent, dark countertop never seems to disappoint. These Impala Black granite countertops are the perfect add-on to this industrial inspired kitchen, providing both a bold and classy set-up.
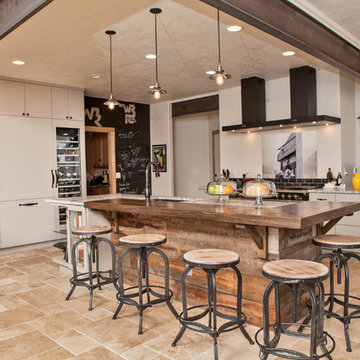
Inspiration for a large industrial l-shaped travertine floor and beige floor kitchen remodel in Denver with an undermount sink, flat-panel cabinets, beige cabinets, granite countertops, paneled appliances, an island and multicolored countertops
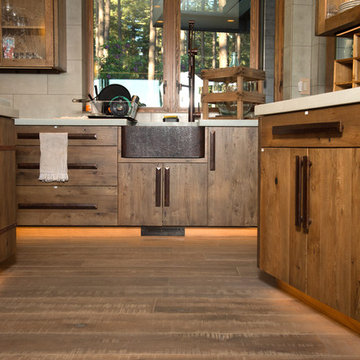
Jon M Photography
Eat-in kitchen - large industrial u-shaped light wood floor eat-in kitchen idea in Other with a farmhouse sink, shaker cabinets, medium tone wood cabinets, quartz countertops, white backsplash, ceramic backsplash, stainless steel appliances and two islands
Eat-in kitchen - large industrial u-shaped light wood floor eat-in kitchen idea in Other with a farmhouse sink, shaker cabinets, medium tone wood cabinets, quartz countertops, white backsplash, ceramic backsplash, stainless steel appliances and two islands

Third Shift Photography
Example of a large urban l-shaped cork floor eat-in kitchen design in Other with a farmhouse sink, shaker cabinets, medium tone wood cabinets, quartz countertops, gray backsplash, stainless steel appliances, an island and glass tile backsplash
Example of a large urban l-shaped cork floor eat-in kitchen design in Other with a farmhouse sink, shaker cabinets, medium tone wood cabinets, quartz countertops, gray backsplash, stainless steel appliances, an island and glass tile backsplash
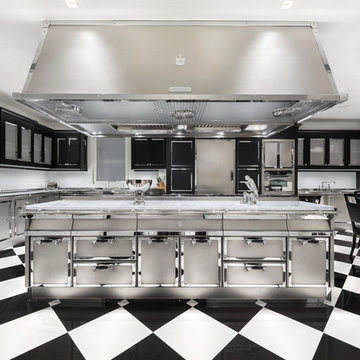
Complete kitchen in high thickness steel with chrome-plated brass. Professional cooking Island (l. 288 cm x w.142) with professional double oven, 6 burners, warming cabinets, a lava stone grill, and a coup de feu. Equipped with double drawers and compartments with double door. Large washing area with Carrara marble top, fitted with 90 cm double basin sink, a 60 cm single basin sink, extractable bin, double dishwashers, and a professional ice maker. Above the cooking topthere is a professional pyramid extraction hood with motor. Storage wall (l.286 cm) made of lacquered solid oak wood with chromed brass frames. It is equipped with a refrigerator (with icemaker), microwave and refrigerant drawers.
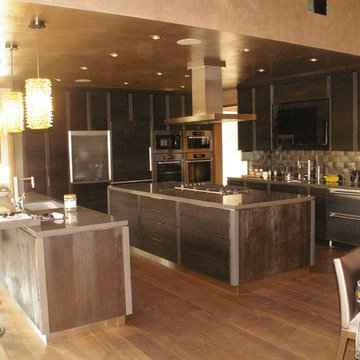
Daniel Vazquez
Example of a large urban l-shaped eat-in kitchen design in Los Angeles with recessed-panel cabinets, dark wood cabinets, granite countertops, paneled appliances and two islands
Example of a large urban l-shaped eat-in kitchen design in Los Angeles with recessed-panel cabinets, dark wood cabinets, granite countertops, paneled appliances and two islands
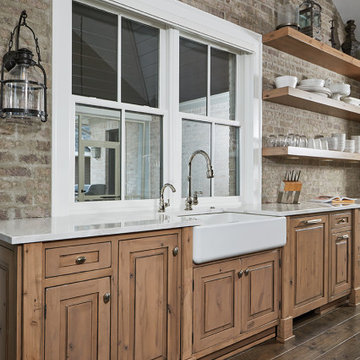
Eat-in kitchen - large industrial u-shaped medium tone wood floor eat-in kitchen idea in Grand Rapids with a farmhouse sink, raised-panel cabinets, light wood cabinets, granite countertops, brick backsplash, paneled appliances, an island and white countertops
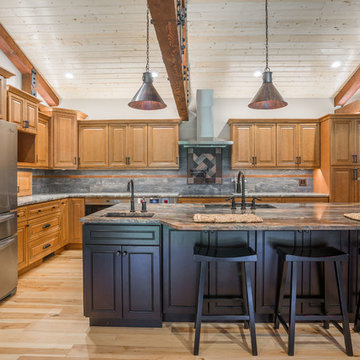
Snohomish Home
Designed by Gary Hartz @ http://www.kitchensforcooksonline.com/
Countertops fabricated by ProGranite
Island Material: Fusion 3cm Polished Granite
Perimeter: Cielo 3cm Polished Quartzite
with Eased edge
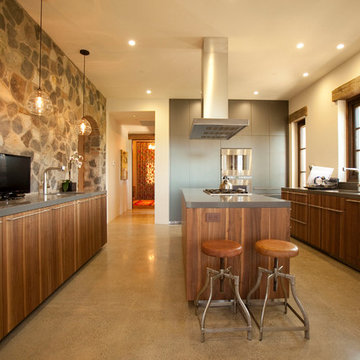
Enclosed kitchen - large industrial u-shaped concrete floor enclosed kitchen idea in San Francisco with an undermount sink, flat-panel cabinets, medium tone wood cabinets, solid surface countertops, stainless steel appliances and an island
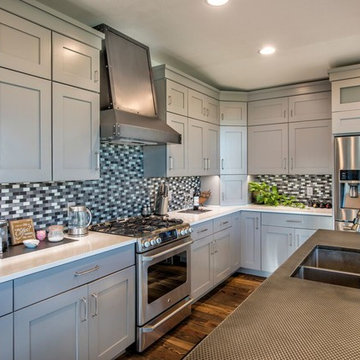
Example of a large urban l-shaped dark wood floor open concept kitchen design in Other with a double-bowl sink, shaker cabinets, gray cabinets, quartz countertops, multicolored backsplash, porcelain backsplash, stainless steel appliances and an island
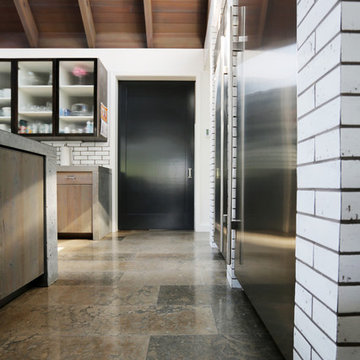
The home's flooring is a combination of Blue Lagos Limestone in 12x24 and antique hard-wax oiled wood. Together these two selections create a time-worn look that showcases the character and longevity of natural resources.
Cabochon Surfaces & Fixtures
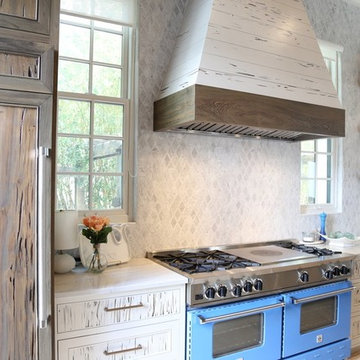
Designed By Cynthia Rice of Old Sea Grove Homes featuring our Grand Marble Mosaic Marble tile.
Inspiration for a large industrial l-shaped eat-in kitchen remodel in New York with distressed cabinets, white backsplash, stone tile backsplash, colored appliances and an island
Inspiration for a large industrial l-shaped eat-in kitchen remodel in New York with distressed cabinets, white backsplash, stone tile backsplash, colored appliances and an island
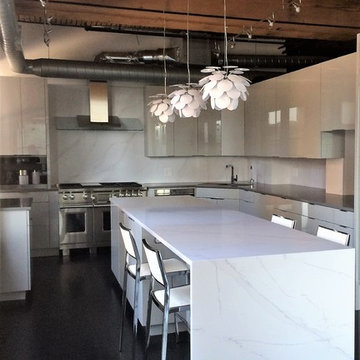
Kitchen - large industrial u-shaped black floor kitchen idea in Chicago with an undermount sink, flat-panel cabinets, white cabinets, marble countertops, white backsplash, stone slab backsplash, stainless steel appliances and an island
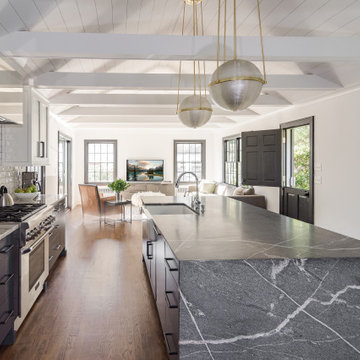
This photo shows the exposed rafter ties and shiplap finish of the vaulted ceiling, the marble oven backsplash, the chrome oven hood, a Dutch door and the spacious family room beyond. The room is bathed and light and has access to the driveway via the Dutch door, and to the grilling deck via sliders. RGH Construction, Allie Wood Design, In House Photography.
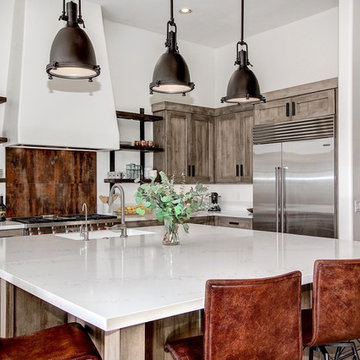
Beautiful weathered grey industrial southwestern styled kitchen. This was a custom finish of tattered fence by RD Henry on a flat panel door, with beautiful gun metal hardware. Our client had custom shelves made by a local artist to complete the industrial style.
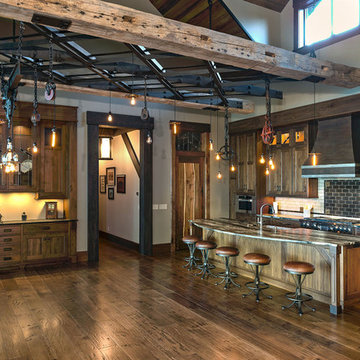
Large urban single-wall medium tone wood floor eat-in kitchen photo in Other with a farmhouse sink, recessed-panel cabinets, granite countertops, porcelain backsplash, stainless steel appliances and an island
Large Industrial Kitchen Ideas
6






