Large Kitchen with Multicolored Backsplash Ideas
Refine by:
Budget
Sort by:Popular Today
61 - 80 of 38,457 photos
Item 1 of 3
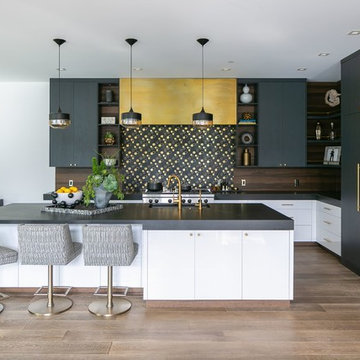
Kitchen - large contemporary l-shaped medium tone wood floor and brown floor kitchen idea in Orange County with an undermount sink, flat-panel cabinets, black cabinets, multicolored backsplash, stainless steel appliances, an island and black countertops

This luxurious farmhouse kitchen area features Cambria countertops, a custom hood, custom beams and all natural finishes. It brings old world luxury and pairs it with a farmhouse feel.
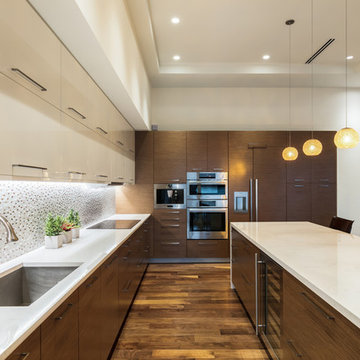
Large trendy l-shaped medium tone wood floor and brown floor open concept kitchen photo in Tampa with an undermount sink, flat-panel cabinets, medium tone wood cabinets, quartz countertops, multicolored backsplash, mosaic tile backsplash, stainless steel appliances and an island

Example of a large transitional l-shaped bamboo floor and brown floor enclosed kitchen design in Seattle with an undermount sink, shaker cabinets, white cabinets, quartz countertops, multicolored backsplash, ceramic backsplash, stainless steel appliances, an island and white countertops
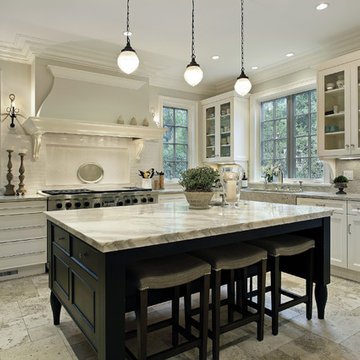
Large L-shape white kitchen design with one island, granite counter tops, and stainless steel appliances.
Large elegant l-shaped ceramic tile and beige floor enclosed kitchen photo in Los Angeles with a double-bowl sink, shaker cabinets, white cabinets, granite countertops, stainless steel appliances, an island, multicolored backsplash and stone slab backsplash
Large elegant l-shaped ceramic tile and beige floor enclosed kitchen photo in Los Angeles with a double-bowl sink, shaker cabinets, white cabinets, granite countertops, stainless steel appliances, an island, multicolored backsplash and stone slab backsplash
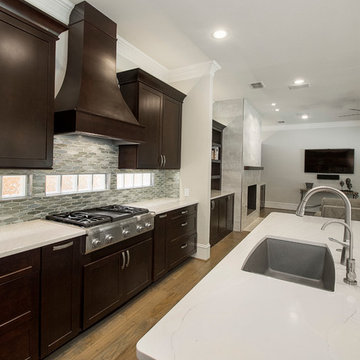
This kitchen went from white washed oak with wallpaper to cherry modern and sophisticated. We took out the 2 islands and created one center island with counter seating areas. We replaced all of the cabinets with Waypoint cabinets in a rich cherry finish and topped them with Cambria Ella counter tops. The eye catching iridescent mosaic tile back splash finishes off the transitional look. We tied the open kitchen and living area together with the living room built-ins and a new fireplace surround. The area got new oak hardwood floors in a grey stain. We love how this kitchen and living room came to life with a total makeover! Floor Plan & Design by Hatfield Builders & Remodelers | Photography by Versatile Imaging

Download our free ebook, Creating the Ideal Kitchen. DOWNLOAD NOW
The homeowners came to us looking to update the kitchen in their historic 1897 home. The home had gone through an extensive renovation several years earlier that added a master bedroom suite and updates to the front façade. The kitchen however was not part of that update and a prior 1990’s update had left much to be desired. The client is an avid cook, and it was just not very functional for the family.
The original kitchen was very choppy and included a large eat in area that took up more than its fair share of the space. On the wish list was a place where the family could comfortably congregate, that was easy and to cook in, that feels lived in and in check with the rest of the home’s décor. They also wanted a space that was not cluttered and dark – a happy, light and airy room. A small powder room off the space also needed some attention so we set out to include that in the remodel as well.
See that arch in the neighboring dining room? The homeowner really wanted to make the opening to the dining room an arch to match, so we incorporated that into the design.
Another unfortunate eyesore was the state of the ceiling and soffits. Turns out it was just a series of shortcuts from the prior renovation, and we were surprised and delighted that we were easily able to flatten out almost the entire ceiling with a couple of little reworks.
Other changes we made were to add new windows that were appropriate to the new design, which included moving the sink window over slightly to give the work zone more breathing room. We also adjusted the height of the windows in what was previously the eat-in area that were too low for a countertop to work. We tried to keep an old island in the plan since it was a well-loved vintage find, but the tradeoff for the function of the new island was not worth it in the end. We hope the old found a new home, perhaps as a potting table.
Designed by: Susan Klimala, CKD, CBD
Photography by: Michael Kaskel
For more information on kitchen and bath design ideas go to: www.kitchenstudio-ge.com
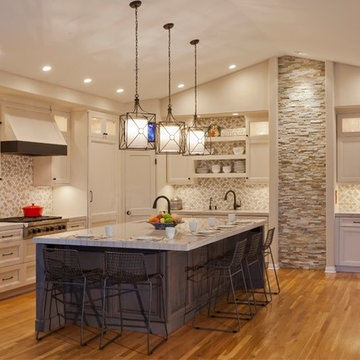
My top design goal was to create a functional workshop for cooking that improved the client's lifestyle. The layout was key: especially using separate food prep and clean-up sinks to create individual workstations. The step-in corner pantry is a very efficient use of floor space and maximizes not only storage capacity but also visibility—the client opens one door and can see everything she has on hand at a glance. This is the feature she likes best. The husband is the primary cook and he loves the high-BTU burner Wolf rangetop. It accommodates his 13-inch All-Clad saute pan with ease and makes all his stovetop cooking faster, better, and more fun. Aesthetically, I wanted to create a sophisticated look that would enhance the atmosphere of the living area while defying trendiness.
Photo by Lane Barden
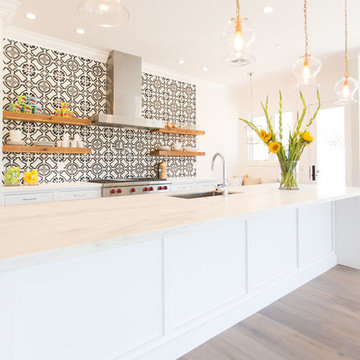
Lovely transitional style custom home in Scottsdale, Arizona. The high ceilings, skylights, white cabinetry, and medium wood tones create a light and airy feeling throughout the home. The aesthetic gives a nod to contemporary design and has a sophisticated feel but is also very inviting and warm. In part this was achieved by the incorporation of varied colors, styles, and finishes on the fixtures, tiles, and accessories. The look was further enhanced by the juxtapositional use of black and white to create visual interest and make it fun. Thoughtfully designed and built for real living and indoor/ outdoor entertainment.

Open Concept Kitchen Design - Large island with navy blue cabinets exposed wood beams, gray tile flooring, wall oven, large range, vent hood in Powell
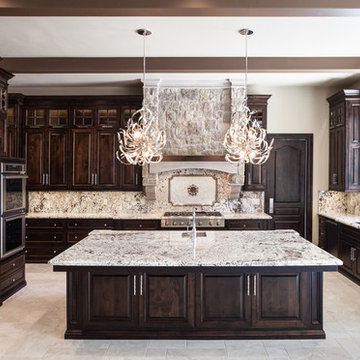
Kat Alves
Open concept kitchen - large mediterranean u-shaped travertine floor and beige floor open concept kitchen idea in Sacramento with an undermount sink, raised-panel cabinets, dark wood cabinets, granite countertops, multicolored backsplash, stone slab backsplash, stainless steel appliances and an island
Open concept kitchen - large mediterranean u-shaped travertine floor and beige floor open concept kitchen idea in Sacramento with an undermount sink, raised-panel cabinets, dark wood cabinets, granite countertops, multicolored backsplash, stone slab backsplash, stainless steel appliances and an island

Large elegant l-shaped medium tone wood floor eat-in kitchen photo in Atlanta with a double-bowl sink, shaker cabinets, marble countertops, multicolored backsplash, subway tile backsplash, stainless steel appliances, an island and green cabinets
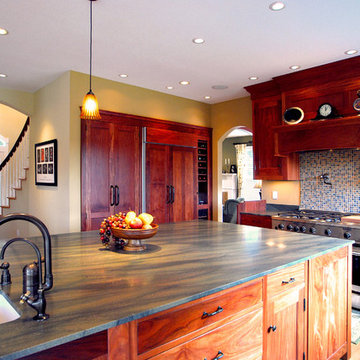
Kitchen Renovation
Photos: Rebecca Zurstadt-Peterson
Example of a large classic l-shaped light wood floor eat-in kitchen design in Portland with an undermount sink, granite countertops, stainless steel appliances, shaker cabinets, medium tone wood cabinets, multicolored backsplash, mosaic tile backsplash and an island
Example of a large classic l-shaped light wood floor eat-in kitchen design in Portland with an undermount sink, granite countertops, stainless steel appliances, shaker cabinets, medium tone wood cabinets, multicolored backsplash, mosaic tile backsplash and an island
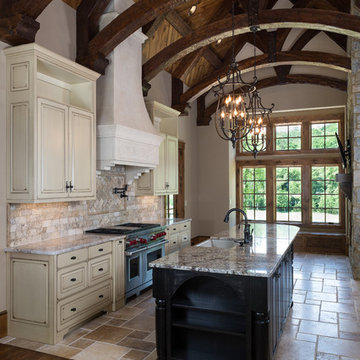
Having a room with a vaulted ceiling greatly opens up the space. ___Aperture Vision Photography___
Eat-in kitchen - large rustic galley ceramic tile eat-in kitchen idea in Other with raised-panel cabinets, distressed cabinets, granite countertops, multicolored backsplash, stainless steel appliances, an island, a single-bowl sink and ceramic backsplash
Eat-in kitchen - large rustic galley ceramic tile eat-in kitchen idea in Other with raised-panel cabinets, distressed cabinets, granite countertops, multicolored backsplash, stainless steel appliances, an island, a single-bowl sink and ceramic backsplash
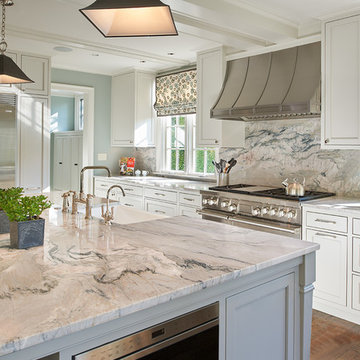
We worked on this gorgeous kitchen with O'Neill Development. This expansive kitchen island, perimeter tops, and full height backsplash are all Fantasy Macaubas Quartzite.
Photography by Anice Hoachlander
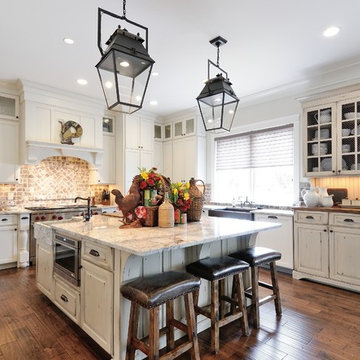
Enclosed kitchen - large country u-shaped dark wood floor enclosed kitchen idea in Atlanta with a farmhouse sink, recessed-panel cabinets, white cabinets, quartz countertops, multicolored backsplash, stone tile backsplash, stainless steel appliances and an island

A 1920s colonial in a shorefront community in Westchester County had an expansive renovation with new kitchen by Studio Dearborn. Countertops White Macauba; interior design Lorraine Levinson. Photography, Timothy Lenz.
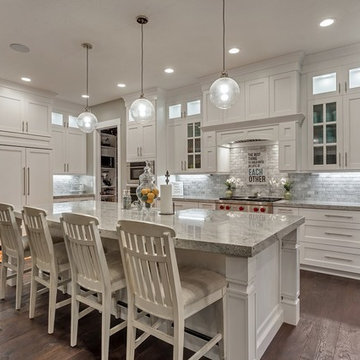
Zach Molino
Example of a large arts and crafts dark wood floor and brown floor open concept kitchen design in Salt Lake City with an undermount sink, recessed-panel cabinets, white cabinets, granite countertops, multicolored backsplash, stone tile backsplash, stainless steel appliances and an island
Example of a large arts and crafts dark wood floor and brown floor open concept kitchen design in Salt Lake City with an undermount sink, recessed-panel cabinets, white cabinets, granite countertops, multicolored backsplash, stone tile backsplash, stainless steel appliances and an island

Martha O'Hara Interiors, Interior Design & Photo Styling | John Kraemer & Sons, Builder | Charlie & Co. Design, Architectural Designer | Corey Gaffer, Photography
Please Note: All “related,” “similar,” and “sponsored” products tagged or listed by Houzz are not actual products pictured. They have not been approved by Martha O’Hara Interiors nor any of the professionals credited. For information about our work, please contact design@oharainteriors.com.
Large Kitchen with Multicolored Backsplash Ideas
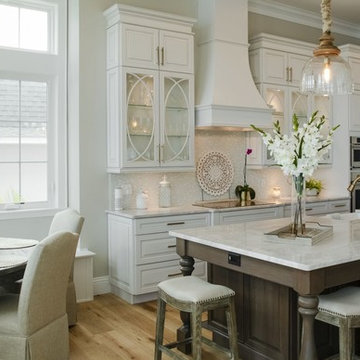
Large beach style l-shaped medium tone wood floor and brown floor open concept kitchen photo in Tampa with a farmhouse sink, raised-panel cabinets, gray cabinets, quartzite countertops, multicolored backsplash, mosaic tile backsplash, stainless steel appliances, an island and gray countertops
4





