Large Kitchen with Soapstone Countertops Ideas
Refine by:
Budget
Sort by:Popular Today
61 - 80 of 5,664 photos
Item 1 of 3

Harper Point Photography
Example of a large mountain style u-shaped ceramic tile open concept kitchen design in Denver with an undermount sink, recessed-panel cabinets, medium tone wood cabinets, soapstone countertops, beige backsplash, ceramic backsplash, stainless steel appliances and two islands
Example of a large mountain style u-shaped ceramic tile open concept kitchen design in Denver with an undermount sink, recessed-panel cabinets, medium tone wood cabinets, soapstone countertops, beige backsplash, ceramic backsplash, stainless steel appliances and two islands
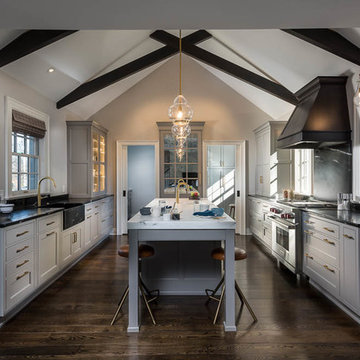
Example of a large transitional dark wood floor and brown floor kitchen design in Other with a farmhouse sink, recessed-panel cabinets, gray cabinets, soapstone countertops, stainless steel appliances and an island
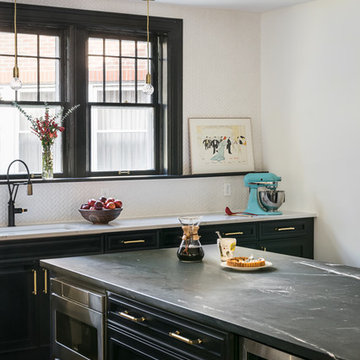
Karen Palmer Photography
with Marcia Moore Design
Large elegant medium tone wood floor and brown floor eat-in kitchen photo in St Louis with raised-panel cabinets, black cabinets, soapstone countertops, white backsplash, ceramic backsplash, stainless steel appliances, an island and gray countertops
Large elegant medium tone wood floor and brown floor eat-in kitchen photo in St Louis with raised-panel cabinets, black cabinets, soapstone countertops, white backsplash, ceramic backsplash, stainless steel appliances, an island and gray countertops
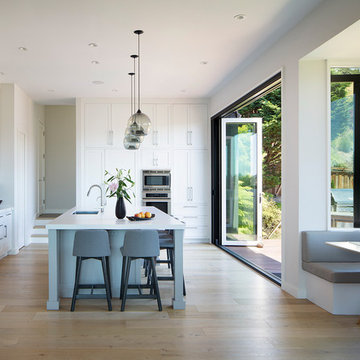
Custom made transitional kitchen with 11 foot ceiling
Photography by Paul Dyer
Example of a large transitional l-shaped light wood floor and beige floor eat-in kitchen design in San Francisco with an undermount sink, shaker cabinets, white cabinets, soapstone countertops, white backsplash, stone slab backsplash, an island, white countertops and stainless steel appliances
Example of a large transitional l-shaped light wood floor and beige floor eat-in kitchen design in San Francisco with an undermount sink, shaker cabinets, white cabinets, soapstone countertops, white backsplash, stone slab backsplash, an island, white countertops and stainless steel appliances
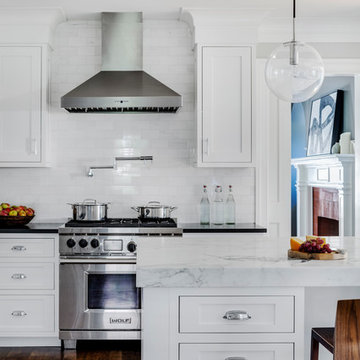
TEAM
Architect: LDa Architecture & Interiors
Interior Design: Thread By Lindsay Bentis
Builder: Great Woods Post & Beam Company, Inc.
Photographer: Greg Premru
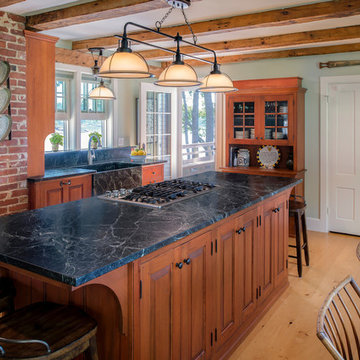
Builder: Morse & Doak Builders
Cabinetry: Kennebec Company
Countertops: Morningstar Stone and Tile
Photography: Carol Liscovitz
Eat-in kitchen - large rustic galley eat-in kitchen idea in Portland Maine with recessed-panel cabinets, soapstone countertops and an island
Eat-in kitchen - large rustic galley eat-in kitchen idea in Portland Maine with recessed-panel cabinets, soapstone countertops and an island
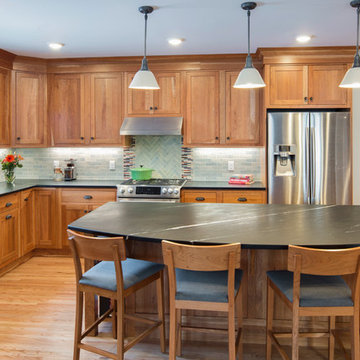
This house had a tiny little galley kitchen. We added an addition off the back of the home which gave the family a nice sized kitchen and a family room.

This traditional kitchen features a combination of soapstone and marble counter tops, a la canche range with a soapstone backsplash and a butcher block top. The kitchen includes a built-in subzero fridge, cabinetry and brass cabinet hardware and decorative lighting fixtures.
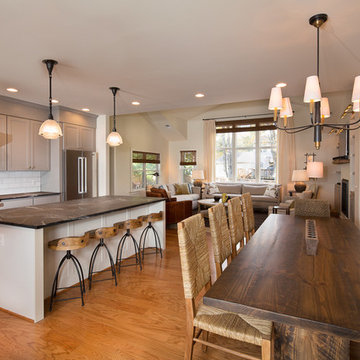
Design by Warren Graves
Michael Carpenter Photography
Large eclectic l-shaped light wood floor open concept kitchen photo in DC Metro with an undermount sink, shaker cabinets, gray cabinets, soapstone countertops, white backsplash, subway tile backsplash, stainless steel appliances and an island
Large eclectic l-shaped light wood floor open concept kitchen photo in DC Metro with an undermount sink, shaker cabinets, gray cabinets, soapstone countertops, white backsplash, subway tile backsplash, stainless steel appliances and an island
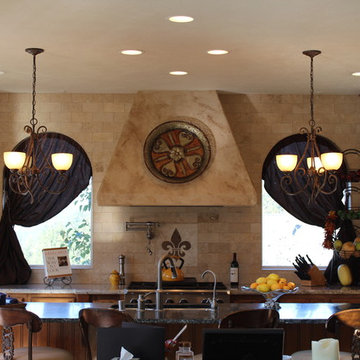
galley style layout for large open family kitchen. Custom hood covered in plaster to look like travertine. 3 x 6 travertine wall tile, 36" range top and built in ovens, with island sink make this a chefs dream kitchen.
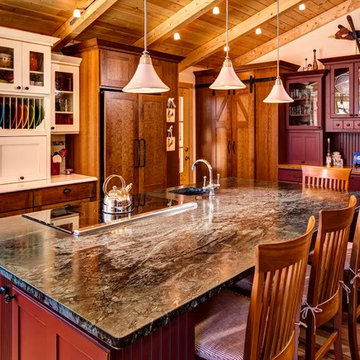
Alan Blakely, AIAP
Example of a large farmhouse u-shaped light wood floor open concept kitchen design in Denver with an undermount sink, raised-panel cabinets, medium tone wood cabinets, soapstone countertops, green backsplash, glass tile backsplash, stainless steel appliances and an island
Example of a large farmhouse u-shaped light wood floor open concept kitchen design in Denver with an undermount sink, raised-panel cabinets, medium tone wood cabinets, soapstone countertops, green backsplash, glass tile backsplash, stainless steel appliances and an island
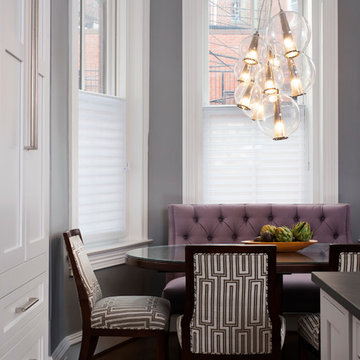
Stacy Zarin Goldberg
Eat-in kitchen - large transitional galley dark wood floor eat-in kitchen idea in DC Metro with a single-bowl sink, shaker cabinets, white cabinets, soapstone countertops, white backsplash, stone slab backsplash, black appliances and an island
Eat-in kitchen - large transitional galley dark wood floor eat-in kitchen idea in DC Metro with a single-bowl sink, shaker cabinets, white cabinets, soapstone countertops, white backsplash, stone slab backsplash, black appliances and an island
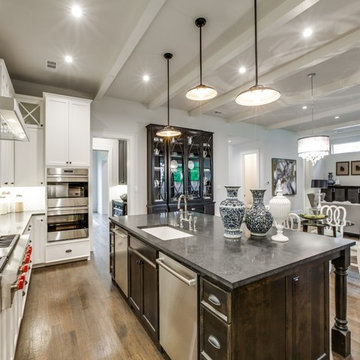
Transitional Kitchen that opens up to large dining and family room areas.
Countertops are polished soap stone slabs.
Kitchen backsplash is monarch white carrara with white thassos strips - tile from The Tile Bar
Sub-Zero Refrigerator and Wolf Vent Hood and cooktop
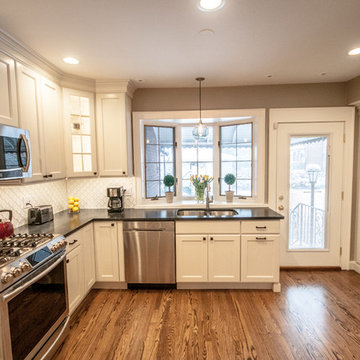
Photo by Charis Brice
Eat-in kitchen - large transitional u-shaped dark wood floor and brown floor eat-in kitchen idea in Chicago with a double-bowl sink, recessed-panel cabinets, white cabinets, soapstone countertops, white backsplash, porcelain backsplash, stainless steel appliances and a peninsula
Eat-in kitchen - large transitional u-shaped dark wood floor and brown floor eat-in kitchen idea in Chicago with a double-bowl sink, recessed-panel cabinets, white cabinets, soapstone countertops, white backsplash, porcelain backsplash, stainless steel appliances and a peninsula
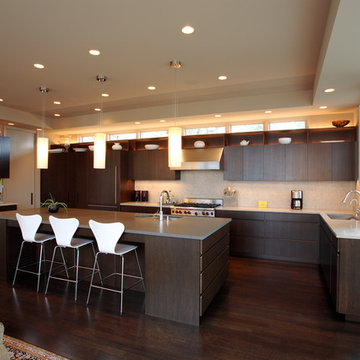
Inspiration for a large modern u-shaped dark wood floor eat-in kitchen remodel in Seattle with a single-bowl sink, flat-panel cabinets, dark wood cabinets, soapstone countertops, white backsplash, stainless steel appliances and an island
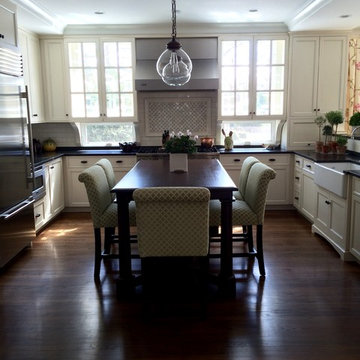
Inspiration for a large farmhouse u-shaped dark wood floor and brown floor eat-in kitchen remodel in Chicago with a farmhouse sink, recessed-panel cabinets, white cabinets, soapstone countertops, beige backsplash, mosaic tile backsplash, stainless steel appliances and an island
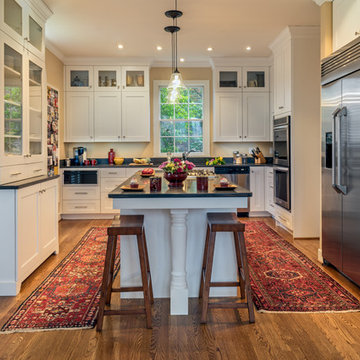
Designer: Terri Sears
Photographer: Steven Long
Example of a large transitional u-shaped medium tone wood floor and brown floor open concept kitchen design in Nashville with an undermount sink, shaker cabinets, white cabinets, soapstone countertops, black backsplash, stone slab backsplash, stainless steel appliances, an island and black countertops
Example of a large transitional u-shaped medium tone wood floor and brown floor open concept kitchen design in Nashville with an undermount sink, shaker cabinets, white cabinets, soapstone countertops, black backsplash, stone slab backsplash, stainless steel appliances, an island and black countertops

The kitchen is kept simple, with a single wall for cooktop and ovens, and an island with main sink and seating for six. Soapstone countertops, metal lanterns and traditional white cabinetry assist the relaxed country feel.
Photo by Mary Ellen Hendricks
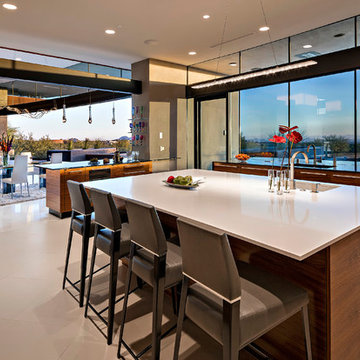
Large minimalist u-shaped ceramic tile eat-in kitchen photo in Phoenix with a double-bowl sink, flat-panel cabinets, dark wood cabinets, soapstone countertops, beige backsplash, stone slab backsplash, stainless steel appliances and an island
Large Kitchen with Soapstone Countertops Ideas
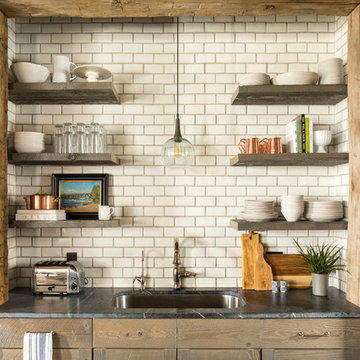
Martha O'Hara Interiors, Interior Design & Photo Styling | Troy Thies, Photography |
Please Note: All “related,” “similar,” and “sponsored” products tagged or listed by Houzz are not actual products pictured. They have not been approved by Martha O’Hara Interiors nor any of the professionals credited. For information about our work, please contact design@oharainteriors.com.
4





