Large Kitchen with Soapstone Countertops Ideas
Refine by:
Budget
Sort by:Popular Today
41 - 60 of 5,664 photos
Item 1 of 3
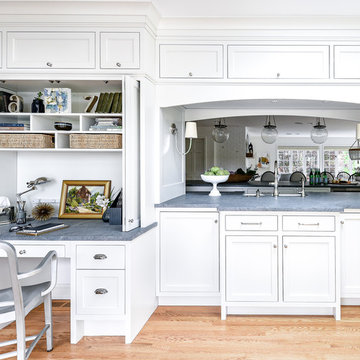
Example of a large transitional l-shaped light wood floor eat-in kitchen design in Philadelphia with a farmhouse sink, flat-panel cabinets, white cabinets, soapstone countertops, white backsplash, ceramic backsplash, paneled appliances, an island and gray countertops

Eat-in kitchen - large traditional galley light wood floor and brown floor eat-in kitchen idea in Portland with an undermount sink, shaker cabinets, dark wood cabinets, soapstone countertops, white backsplash, subway tile backsplash, stainless steel appliances, an island and black countertops

Inspiration for a large country single-wall medium tone wood floor open concept kitchen remodel in Salt Lake City with a farmhouse sink, shaker cabinets, white cabinets, soapstone countertops, white backsplash, subway tile backsplash, stainless steel appliances and an island
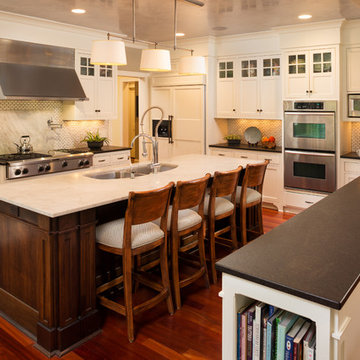
Builder & Interior Selections: Kyle Hunt & Partners, Architect: Sharratt Design Company, Landscape Design: Yardscapes, Photography by James Kruger, LandMark Photography
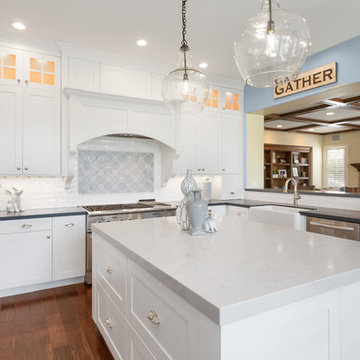
Extensive remodel to this couple's upscale home in Carlsbad. Transitional Bellmont Cabinet shaker style cabinetry with Quartz Aurea Stone's Paragon with 2-1/4" eased edge on the island top and Silestone's Charcoal Soapstone in Suede on the perimeter tops.
We pulled out all the goodies on this kitchen with stacked cabinetry to the ceiling with glass uppers and lighting, an espresso bar cabinet with microwave shelf, fully customized hood with corbels, utensil base pullout, spice base pullout, two base trash/recycle pullouts, a base corner arena, drawer organizers, a custom niche bookcase, under cabinet angled power strips and more!
TaylorPro is a Bellmont Cabinet Dealer
Photos by: Jon Upson
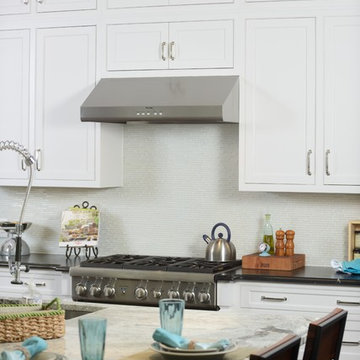
Designed and built by Terramor Homes in Raleigh, NC. The kitchen cabinets were consciously chosen in classic farmhouse style. Pure white and designed to reach the ceiling, clean and simple inset doors with simple classic chrome hardware pulls make for an impressive statement. Soapstone was used on the perimeter, offering the aged traditional look you would find in a classic farm home. Modern stainless appliances fitting flush inside the cabinet spaces give a very custom and built in, more modern feel, accomplishing the wonderful balance we were trying to achieve.
Photography: M. Eric Honeycutt
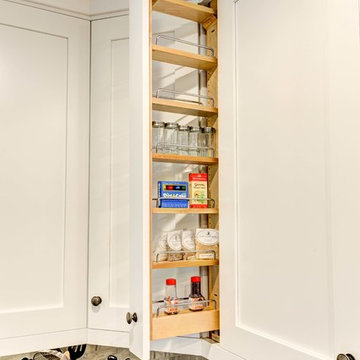
Jamie Harrington - Image Ten Photography
Eat-in kitchen - large craftsman u-shaped porcelain tile eat-in kitchen idea in Providence with a farmhouse sink, shaker cabinets, white cabinets, soapstone countertops, gray backsplash, stone tile backsplash, stainless steel appliances and an island
Eat-in kitchen - large craftsman u-shaped porcelain tile eat-in kitchen idea in Providence with a farmhouse sink, shaker cabinets, white cabinets, soapstone countertops, gray backsplash, stone tile backsplash, stainless steel appliances and an island

Large transitional l-shaped painted wood floor and blue floor eat-in kitchen photo in New York with a drop-in sink, shaker cabinets, white cabinets, soapstone countertops, white backsplash, wood backsplash, stainless steel appliances and an island
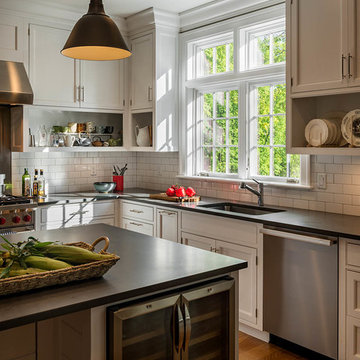
Rob Karosis: Photographer
Kitchen - large traditional u-shaped medium tone wood floor kitchen idea in New York with an undermount sink, flat-panel cabinets, white cabinets, soapstone countertops, white backsplash, subway tile backsplash, stainless steel appliances and an island
Kitchen - large traditional u-shaped medium tone wood floor kitchen idea in New York with an undermount sink, flat-panel cabinets, white cabinets, soapstone countertops, white backsplash, subway tile backsplash, stainless steel appliances and an island
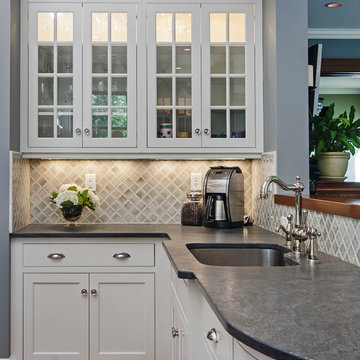
Traditional Victorian kitchen remodel designed by Ron Fisher
New Haven, Connecticut
To get more detailed information copy and paste this link into your browser. https://thekitchencompany.com/blog/featured-kitchen-classic-kitchen-victorian-flair
Photographer, Dennis Carbo
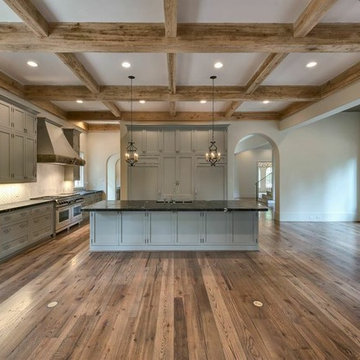
Large tuscan u-shaped medium tone wood floor open concept kitchen photo in Houston with a farmhouse sink, gray cabinets, soapstone countertops, white backsplash, paneled appliances and an island
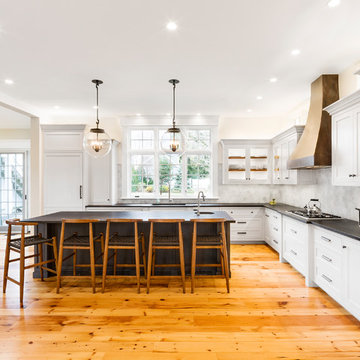
Large transitional l-shaped light wood floor eat-in kitchen photo in Boston with an undermount sink, shaker cabinets, white cabinets, soapstone countertops, white backsplash, stone tile backsplash, paneled appliances and an island
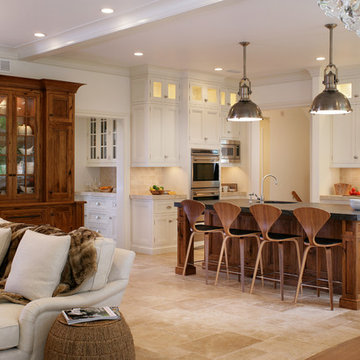
Peter Rymwid
Inspiration for a large transitional l-shaped travertine floor eat-in kitchen remodel in New York with an undermount sink, recessed-panel cabinets, soapstone countertops, beige backsplash and stainless steel appliances
Inspiration for a large transitional l-shaped travertine floor eat-in kitchen remodel in New York with an undermount sink, recessed-panel cabinets, soapstone countertops, beige backsplash and stainless steel appliances
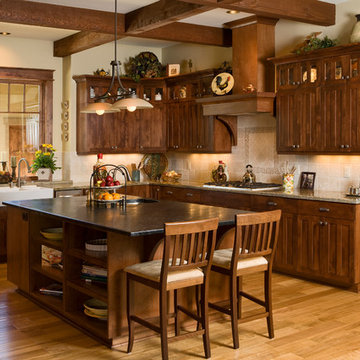
Kevin Schultz - www.shuephotography.com
Open concept kitchen - large craftsman u-shaped medium tone wood floor open concept kitchen idea in Phoenix with a farmhouse sink, shaker cabinets, medium tone wood cabinets, soapstone countertops, ceramic backsplash, stainless steel appliances and an island
Open concept kitchen - large craftsman u-shaped medium tone wood floor open concept kitchen idea in Phoenix with a farmhouse sink, shaker cabinets, medium tone wood cabinets, soapstone countertops, ceramic backsplash, stainless steel appliances and an island
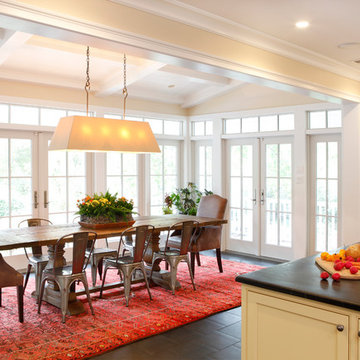
Photos by Tom Grimes
Large transitional l-shaped porcelain tile eat-in kitchen photo in New York with an undermount sink, beaded inset cabinets, white cabinets, soapstone countertops, white backsplash, subway tile backsplash, stainless steel appliances and an island
Large transitional l-shaped porcelain tile eat-in kitchen photo in New York with an undermount sink, beaded inset cabinets, white cabinets, soapstone countertops, white backsplash, subway tile backsplash, stainless steel appliances and an island
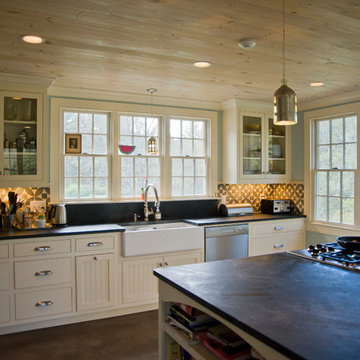
Kevin Sprague
Example of a large country galley concrete floor open concept kitchen design in Boston with a farmhouse sink, shaker cabinets, white cabinets, soapstone countertops, green backsplash, ceramic backsplash, stainless steel appliances and an island
Example of a large country galley concrete floor open concept kitchen design in Boston with a farmhouse sink, shaker cabinets, white cabinets, soapstone countertops, green backsplash, ceramic backsplash, stainless steel appliances and an island
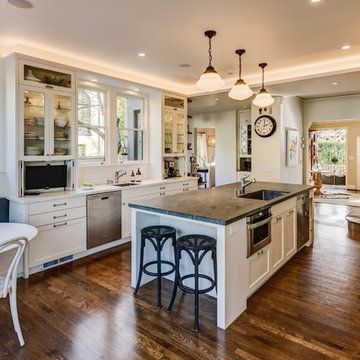
Inspiration for a large contemporary eat-in kitchen remodel in San Francisco with recessed-panel cabinets, white cabinets, soapstone countertops, white backsplash, subway tile backsplash, stainless steel appliances and an island
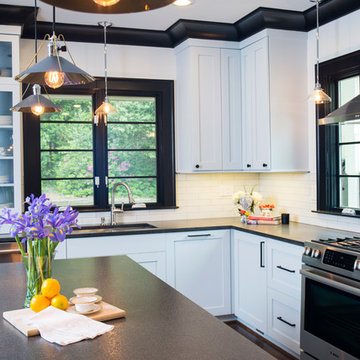
Large arts and crafts l-shaped medium tone wood floor eat-in kitchen photo in Atlanta with an undermount sink, shaker cabinets, white cabinets, soapstone countertops, white backsplash, subway tile backsplash, stainless steel appliances and an island
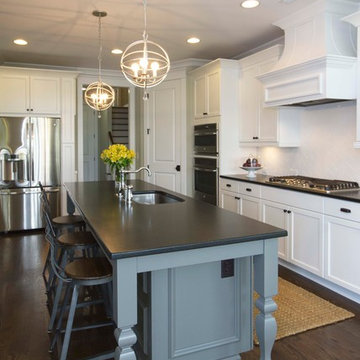
Open concept kitchen - large transitional galley dark wood floor and brown floor open concept kitchen idea in Wilmington with an undermount sink, recessed-panel cabinets, white cabinets, soapstone countertops, white backsplash, subway tile backsplash, stainless steel appliances and an island
Large Kitchen with Soapstone Countertops Ideas
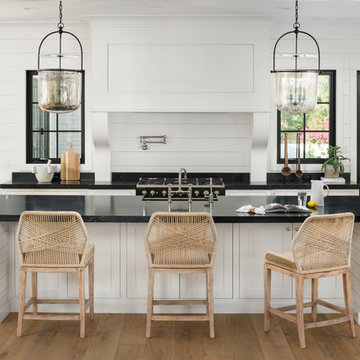
le courneu, kitchen, pot filler, black and white, soapstone, soapstone counter top
Large country single-wall light wood floor kitchen photo in Phoenix with shaker cabinets, white cabinets, soapstone countertops, an island and black countertops
Large country single-wall light wood floor kitchen photo in Phoenix with shaker cabinets, white cabinets, soapstone countertops, an island and black countertops
3





