Large Laundry Room with Quartz Countertops Ideas
Refine by:
Budget
Sort by:Popular Today
161 - 180 of 2,205 photos
Item 1 of 3
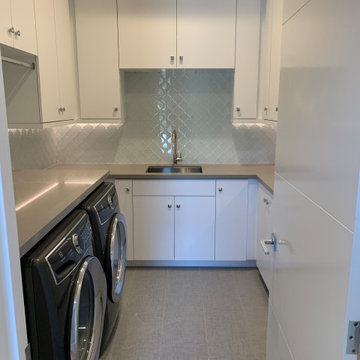
Laundry room - large laundry room with custom white cabinets, high end appliances, glass backsplash, and 4 panel modern interior door in Los Altos.
Utility room - large u-shaped light wood floor and white floor utility room idea in San Francisco with an undermount sink, flat-panel cabinets, white cabinets, quartz countertops, gray walls, a side-by-side washer/dryer and gray countertops
Utility room - large u-shaped light wood floor and white floor utility room idea in San Francisco with an undermount sink, flat-panel cabinets, white cabinets, quartz countertops, gray walls, a side-by-side washer/dryer and gray countertops
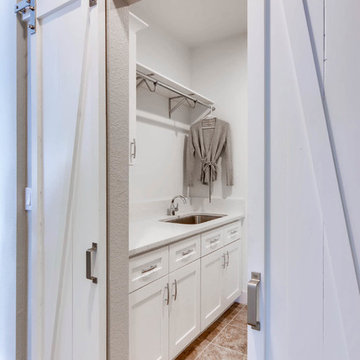
This track home was updated with beautiful features to offer the client a custom design. From knocked down walls, to a custom built-out fireplace, wood beams, framing, and a glamorous white kitchen with custom cabinetry. This home is now a modern custom space with a few rustic elements.
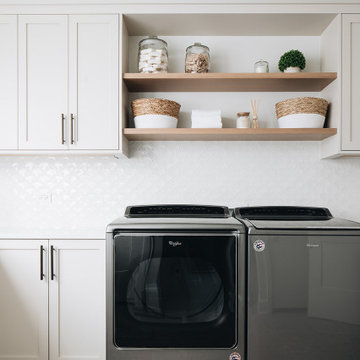
Inspiration for a large transitional u-shaped porcelain tile and beige floor dedicated laundry room remodel in Chicago with an undermount sink, shaker cabinets, beige cabinets, quartz countertops, white backsplash, ceramic backsplash, white walls, a side-by-side washer/dryer and white countertops
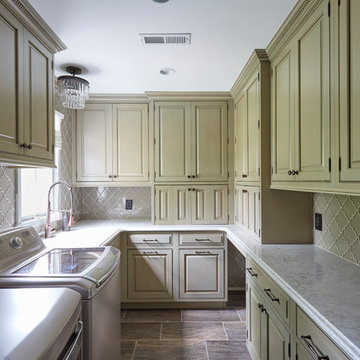
Inspiration for a large timeless u-shaped porcelain tile and brown floor laundry room remodel in Other with quartz countertops, a farmhouse sink, raised-panel cabinets, beige cabinets, gray backsplash, porcelain backsplash and white countertops
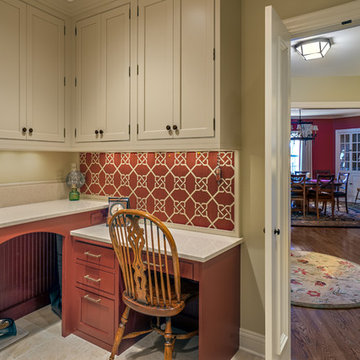
Photographer is Steven Long, Designer is Terri Sears
Example of a large classic u-shaped porcelain tile utility room design in Nashville with an undermount sink, recessed-panel cabinets, red cabinets, quartz countertops, beige walls and a side-by-side washer/dryer
Example of a large classic u-shaped porcelain tile utility room design in Nashville with an undermount sink, recessed-panel cabinets, red cabinets, quartz countertops, beige walls and a side-by-side washer/dryer
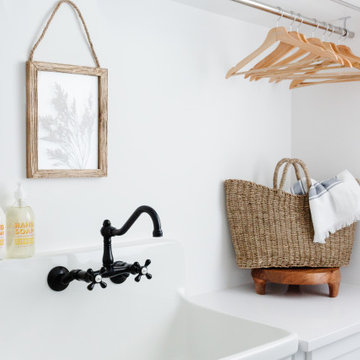
Utility room - large coastal galley marble floor and multicolored floor utility room idea in Miami with a farmhouse sink, shaker cabinets, white cabinets, quartz countertops, white backsplash, stone tile backsplash, white walls, a side-by-side washer/dryer and white countertops
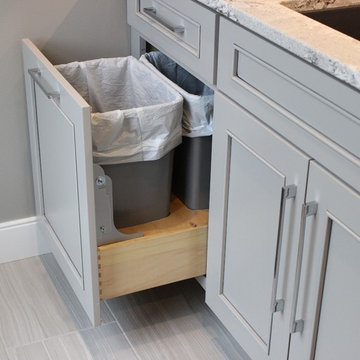
DuraSupreme Cabinetry in painted "Zinc" and "Graphite" finishes. Paired perfectly with textured glass subway tile and Cambria quartz counters in "Summerhill" design. - Village Home Stores
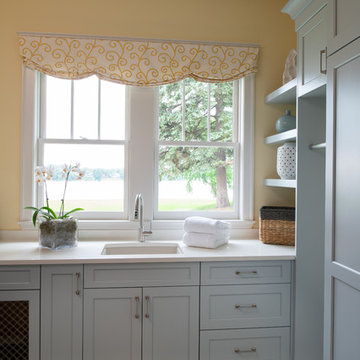
Scott Amundson Photography
Inspiration for a large country single-wall multicolored floor dedicated laundry room remodel in Minneapolis with an undermount sink, recessed-panel cabinets, gray cabinets, quartz countertops, yellow walls and white countertops
Inspiration for a large country single-wall multicolored floor dedicated laundry room remodel in Minneapolis with an undermount sink, recessed-panel cabinets, gray cabinets, quartz countertops, yellow walls and white countertops
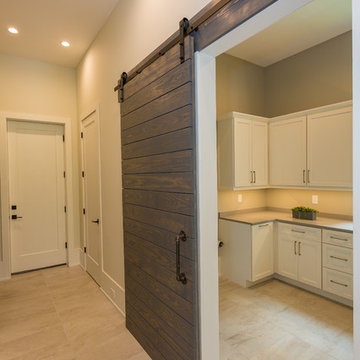
Utility room - large transitional u-shaped porcelain tile and gray floor utility room idea in Orlando with an undermount sink, recessed-panel cabinets, white cabinets, quartz countertops, gray walls and gray countertops
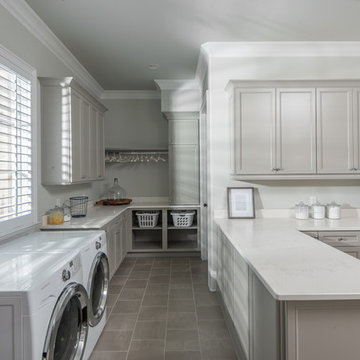
Large minimalist l-shaped utility room photo in Other with quartz countertops and white countertops
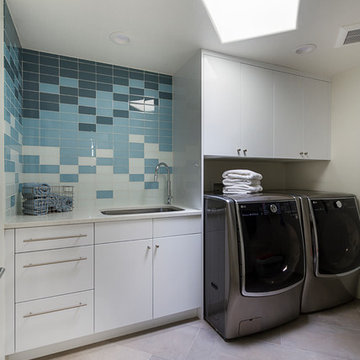
Jeff Volker Photographer
Large trendy single-wall ceramic tile and gray floor dedicated laundry room photo in Phoenix with flat-panel cabinets, white cabinets, an undermount sink, quartz countertops, white walls, a side-by-side washer/dryer and white countertops
Large trendy single-wall ceramic tile and gray floor dedicated laundry room photo in Phoenix with flat-panel cabinets, white cabinets, an undermount sink, quartz countertops, white walls, a side-by-side washer/dryer and white countertops
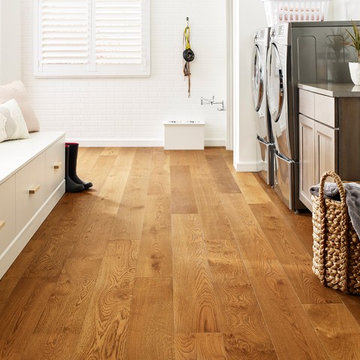
Example of a large farmhouse single-wall light wood floor and brown floor dedicated laundry room design in New York with recessed-panel cabinets, dark wood cabinets, quartz countertops, white walls, a side-by-side washer/dryer and gray countertops
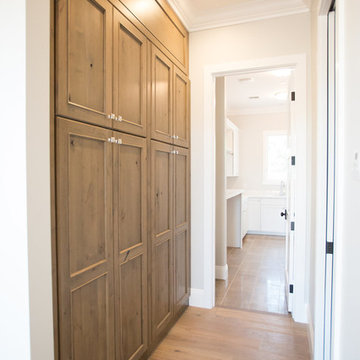
Lovely transitional style custom home in Scottsdale, Arizona. The high ceilings, skylights, white cabinetry, and medium wood tones create a light and airy feeling throughout the home. The aesthetic gives a nod to contemporary design and has a sophisticated feel but is also very inviting and warm. In part this was achieved by the incorporation of varied colors, styles, and finishes on the fixtures, tiles, and accessories. The look was further enhanced by the juxtapositional use of black and white to create visual interest and make it fun. Thoughtfully designed and built for real living and indoor/ outdoor entertainment.
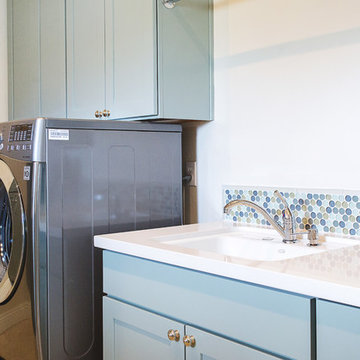
Genevieve Hansen - www.GenevieveHansen.com
Dedicated laundry room - large mediterranean galley travertine floor dedicated laundry room idea in Phoenix with an undermount sink, shaker cabinets, blue cabinets, quartz countertops, white walls and a side-by-side washer/dryer
Dedicated laundry room - large mediterranean galley travertine floor dedicated laundry room idea in Phoenix with an undermount sink, shaker cabinets, blue cabinets, quartz countertops, white walls and a side-by-side washer/dryer
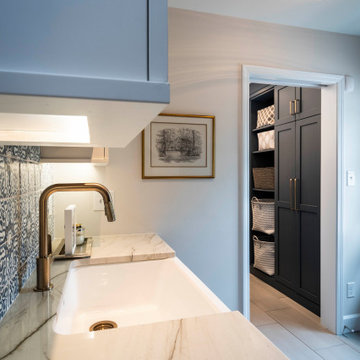
These homeowners came to us to design several areas of their home, including their mudroom and laundry. They were a growing family and needed a "landing" area as they entered their home, either from the garage but also asking for a new entrance from outside. We stole about 24 feet from their oversized garage to create a large mudroom/laundry area. Custom blue cabinets with a large "X" design on the doors of the lockers, a large farmhouse sink and a beautiful cement tile feature wall with floating shelves make this mudroom stylish and luxe. The laundry room now has a pocket door separating it from the mudroom, and houses the washer and dryer with a wood butcher block folding shelf. White tile backsplash and custom white and blue painted cabinetry takes this laundry to the next level. Both areas are stunning and have improved not only the aesthetic of the space, but also the function of what used to be an inefficient use of space.

This super laundry room has lots of built in storage, including three extra large drying drawers with air flow and a timer, a built in ironing board with outlet and a light, a hanging area for drip drying, pet food alcoves, a center island and extra tall slated cupboards for long-handled items like brooms and mops. The mosaic glass tile backsplash was matched around corners. The pendant adds a fun industrial touch. The floor tiles are hard-wearing porcelain that looks like stone. The countertops are a quartz that mimics marble.
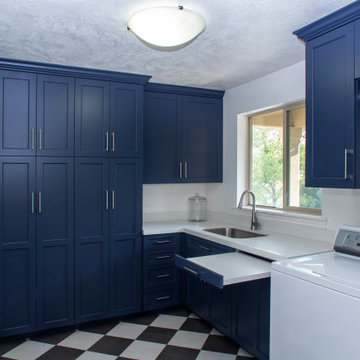
Inspiration for a large transitional l-shaped ceramic tile and multicolored floor utility room remodel in Salt Lake City with an undermount sink, shaker cabinets, blue cabinets, quartz countertops, white backsplash, quartz backsplash, white walls, a side-by-side washer/dryer and white countertops
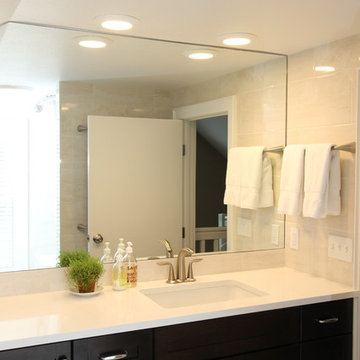
Designer: Julie Mausolf
Contractor: VanderVen Construction
Photography: Alea Paul
Utility room - large transitional l-shaped porcelain tile utility room idea in Grand Rapids with an undermount sink, shaker cabinets, dark wood cabinets, quartz countertops, beige walls and a side-by-side washer/dryer
Utility room - large transitional l-shaped porcelain tile utility room idea in Grand Rapids with an undermount sink, shaker cabinets, dark wood cabinets, quartz countertops, beige walls and a side-by-side washer/dryer
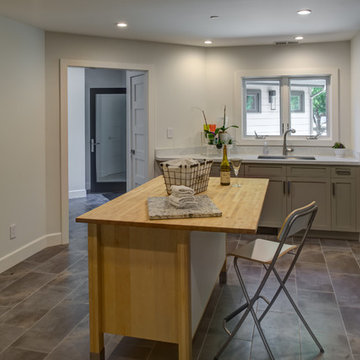
A Gilmans Kitchens and Baths Install Only Project!
The laundry room also served as a mud room and needed enough storage for extra pantry items, laundry and pet food.
Shades of taupe and grey were used, while sparkly countertops added a bit of glamour. A move-able island for folding clothes and doing crafts was integrated into the space for function and ease of use.
Learn more about the Gilmans Install Only Process!
http://www.gkandb.com/services/design-build/
DESIGNER: JANIS MANACSA
PHOTOGRAPHY: TREVE JOHNSON
CABINETS: KITCHEN CRAFT CABINETRY
COUNTERTOP: CAMBRIA WHITNEY
Large Laundry Room with Quartz Countertops Ideas
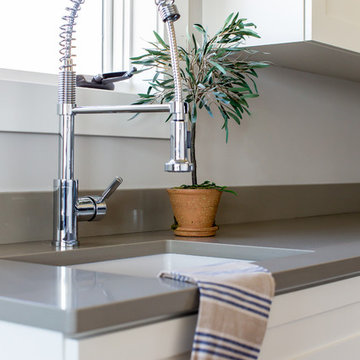
Large country l-shaped porcelain tile dedicated laundry room photo in Salt Lake City with an undermount sink, recessed-panel cabinets, beige cabinets, quartz countertops, gray walls and a side-by-side washer/dryer
9





