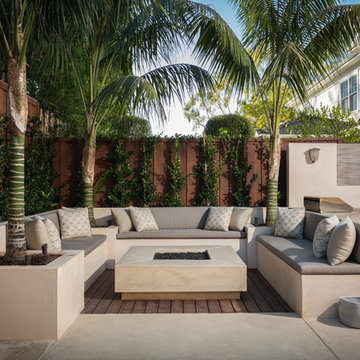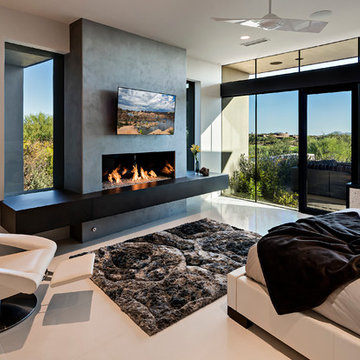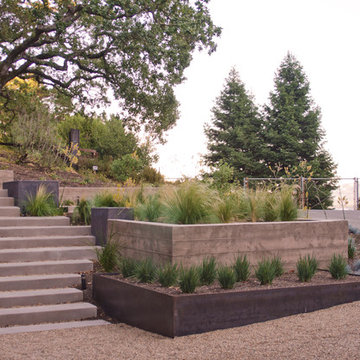Large Modern Home Design Ideas

Patio - large modern backyard concrete patio idea in Orange County with a fire pit and no cover

MASTER BEDROOM
SOFT COLORS WITH WOOD PANELING
Example of a large minimalist master marble floor and white floor bedroom design with multicolored walls
Example of a large minimalist master marble floor and white floor bedroom design with multicolored walls

Pantry in modern french country home renovation.
Kitchen pantry - large modern dark wood floor and brown floor kitchen pantry idea in Minneapolis with a farmhouse sink, beaded inset cabinets, white cabinets, quartzite countertops, white backsplash, stainless steel appliances, an island and white countertops
Kitchen pantry - large modern dark wood floor and brown floor kitchen pantry idea in Minneapolis with a farmhouse sink, beaded inset cabinets, white cabinets, quartzite countertops, white backsplash, stainless steel appliances, an island and white countertops

This newly built custom residence turned out to be spectacular. With Interiors by Popov’s magic touch, it has become a real family home that is comfortable for the grownups, safe for the kids and friendly to the little dogs that now occupy this space.The start of construction was a bumpy road for the homeowners. After the house was framed, our clients found themselves paralyzed with the million and one decisions that had to be made. Decisions about plumbing, electrical, millwork, hardware and exterior left them drained and overwhelmed. The couple needed help. It was at this point that they were referred to us by a friend.We immediately went about systematizing the selection and design process, which allowed us to streamline decision making and stay ahead of construction.
We designed every detail in this house. And when I say every detail, I mean it. We designed lighting, plumbing, millwork, hard surfaces, exterior, kitchen, bathrooms, fireplace and so much more. After the construction-related items were addressed, we moved to furniture, rugs, lamps, art, accessories, bedding and so on.
The result of our systematic approach and design vision was a client head over heels in love with their new home. The positive feedback we received from this homeowner was immensely gratifying. They said the only thing that they regret was not hiring Interiors by Popov sooner!

Modern white kitchen with white slab cabinets, white oak floors, Western Window Systems, waterfall edge marble island.
Photo by Bart Edson
Example of a large minimalist light wood floor and beige floor eat-in kitchen design in San Francisco with an undermount sink, flat-panel cabinets, white cabinets, marble countertops, paneled appliances, an island, white countertops and window backsplash
Example of a large minimalist light wood floor and beige floor eat-in kitchen design in San Francisco with an undermount sink, flat-panel cabinets, white cabinets, marble countertops, paneled appliances, an island, white countertops and window backsplash

This primary suite bedroom has a coffered ceiling, a see-through fireplace, and vaulted ceiling with a custom chandelier.
Large minimalist master medium tone wood floor and brown floor bedroom photo in Phoenix with gray walls, a two-sided fireplace and a stone fireplace
Large minimalist master medium tone wood floor and brown floor bedroom photo in Phoenix with gray walls, a two-sided fireplace and a stone fireplace

Fully integrated Signature Estate featuring Creston controls and Crestron panelized lighting, and Crestron motorized shades and draperies, whole-house audio and video, HVAC, voice and video communication atboth both the front door and gate. Modern, warm, and clean-line design, with total custom details and finishes. The front includes a serene and impressive atrium foyer with two-story floor to ceiling glass walls and multi-level fire/water fountains on either side of the grand bronze aluminum pivot entry door. Elegant extra-large 47'' imported white porcelain tile runs seamlessly to the rear exterior pool deck, and a dark stained oak wood is found on the stairway treads and second floor. The great room has an incredible Neolith onyx wall and see-through linear gas fireplace and is appointed perfectly for views of the zero edge pool and waterway. The center spine stainless steel staircase has a smoked glass railing and wood handrail.
Photo courtesy Royal Palm Properties

landscape design by merge studio © ramsay photography
Inspiration for a large modern backyard rectangular lap pool remodel in San Francisco
Inspiration for a large modern backyard rectangular lap pool remodel in San Francisco

Large minimalist concrete floor entryway photo in Los Angeles with gray walls and a metal front door

Brady Architectural Photography
Large modern gray two-story mixed siding exterior home idea in San Diego
Large modern gray two-story mixed siding exterior home idea in San Diego

10" Select White Oak Plank with a custom stain & finish. Solid White Oak Stair Treads & Risers.
Photography by: The Bowman Group
Large minimalist walk-out light wood floor basement photo in Orange County with white walls
Large minimalist walk-out light wood floor basement photo in Orange County with white walls

Example of a large minimalist master porcelain tile bedroom design in Phoenix with beige walls, a ribbon fireplace and a concrete fireplace

Example of a large minimalist u-shaped light wood floor and beige floor open concept kitchen design in Houston with a farmhouse sink, recessed-panel cabinets, white cabinets, marble countertops, gray backsplash, porcelain backsplash, stainless steel appliances, an island and gray countertops

Example of a large minimalist dark wood floor and gray floor eat-in kitchen design in DC Metro with an undermount sink, shaker cabinets, white cabinets, granite countertops, white backsplash, ceramic backsplash, stainless steel appliances, an island and gray countertops

This was an exterior remodel and backyard renovation, added pool, bbq, etc.
Large minimalist backyard concrete paver patio kitchen photo in Los Angeles with an awning
Large minimalist backyard concrete paver patio kitchen photo in Los Angeles with an awning

Photo of a large modern drought-tolerant and full sun hillside gravel retaining wall landscape in San Francisco.

Glass Enclosed Conservatory
Sunroom - large modern gray floor sunroom idea in Minneapolis with a glass ceiling
Sunroom - large modern gray floor sunroom idea in Minneapolis with a glass ceiling

Catherine "Cie" Stroud Photography
Inspiration for a large modern travertine floor kitchen pantry remodel in New York with an undermount sink, flat-panel cabinets, white cabinets, quartz countertops, white backsplash, stone slab backsplash, paneled appliances and no island
Inspiration for a large modern travertine floor kitchen pantry remodel in New York with an undermount sink, flat-panel cabinets, white cabinets, quartz countertops, white backsplash, stone slab backsplash, paneled appliances and no island
Large Modern Home Design Ideas

Patio kitchen - large modern backyard tile patio kitchen idea in Miami with a roof extension
3

























