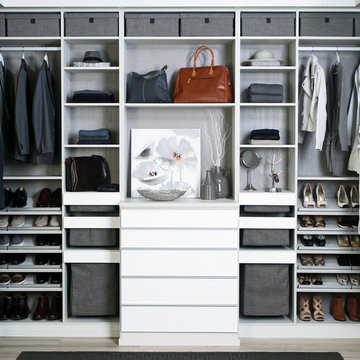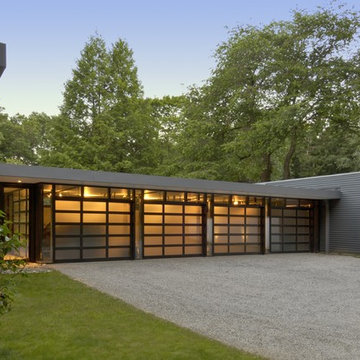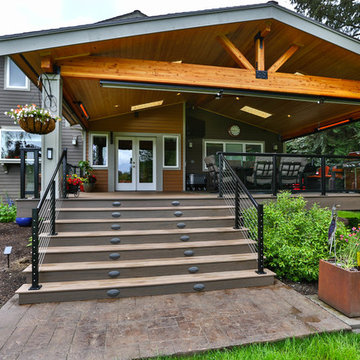Large Modern Home Design Ideas

Master bathroom gets major modern update. Built in vanity with natural wood stained panels, quartz countertop and undermount sink. New walk in tile shower with large format tile, hex tile floor, shower bench, multiple niches for storage, and dual shower head. New tile flooring and lighting throughout. Small second vanity sink.

Inspiration for a large modern wooden u-shaped metal railing staircase remodel in Austin with wooden risers

Example of a large minimalist 3/4 gray tile and subway tile light wood floor, brown floor, single-sink and vaulted ceiling bathroom design in Houston with flat-panel cabinets, white cabinets, white walls, a wall-mount sink, tile countertops, white countertops and a floating vanity

curbless, infinity shower with handheld and nooks.
Bathroom - large modern master beige tile and porcelain tile porcelain tile and beige floor bathroom idea in Sacramento with a hinged shower door, dark wood cabinets, white walls, a vessel sink and quartz countertops
Bathroom - large modern master beige tile and porcelain tile porcelain tile and beige floor bathroom idea in Sacramento with a hinged shower door, dark wood cabinets, white walls, a vessel sink and quartz countertops

Living room - large modern open concept light wood floor and beige floor living room idea in Other with white walls, a standard fireplace, a tile fireplace and a wall-mounted tv

Beautiful His/her walk-in closet, with custom grey storage baskets. Slanted shoe carousels, white high gloss fronts on drawers that fully extend-soft close.

The kitchen pantry is a camouflaged, surprising feature and fun topic of discussion. Its entry is created using doors fabricated from the cabinets.
Large minimalist u-shaped medium tone wood floor and brown floor kitchen pantry photo in Atlanta with an undermount sink, shaker cabinets, white cabinets, quartz countertops, gray backsplash, marble backsplash, stainless steel appliances, two islands and white countertops
Large minimalist u-shaped medium tone wood floor and brown floor kitchen pantry photo in Atlanta with an undermount sink, shaker cabinets, white cabinets, quartz countertops, gray backsplash, marble backsplash, stainless steel appliances, two islands and white countertops

Nancy Nolan Photograpy
Large minimalist kitchen photo in Little Rock with flat-panel cabinets, medium tone wood cabinets, quartz countertops and paneled appliances
Large minimalist kitchen photo in Little Rock with flat-panel cabinets, medium tone wood cabinets, quartz countertops and paneled appliances

Large minimalist single-wall concrete floor eat-in kitchen photo in New York with a double-bowl sink, flat-panel cabinets, gray cabinets, solid surface countertops, brown backsplash, stainless steel appliances and an island

Example of a large minimalist attached four-car garage design in New York

Bathroom renovation of a small apartment in downtown, Manhattan.
Photos taken by Richard Cadan Photography.
Example of a large minimalist master stone slab porcelain tile and gray floor bathroom design in New York with flat-panel cabinets, white cabinets, a drop-in sink, brown walls and a hinged shower door
Example of a large minimalist master stone slab porcelain tile and gray floor bathroom design in New York with flat-panel cabinets, white cabinets, a drop-in sink, brown walls and a hinged shower door

Photographed by Kyle Caldwell
Eat-in kitchen - large modern l-shaped light wood floor and brown floor eat-in kitchen idea in Salt Lake City with white cabinets, solid surface countertops, multicolored backsplash, mosaic tile backsplash, stainless steel appliances, an island, white countertops, an undermount sink and flat-panel cabinets
Eat-in kitchen - large modern l-shaped light wood floor and brown floor eat-in kitchen idea in Salt Lake City with white cabinets, solid surface countertops, multicolored backsplash, mosaic tile backsplash, stainless steel appliances, an island, white countertops, an undermount sink and flat-panel cabinets

Large minimalist light wood floor entryway photo in Columbus with a dark wood front door and beige walls

This is a great house. Perched high on a private, heavily wooded site, it has a rustic contemporary aesthetic. Vaulted ceilings, sky lights, large windows and natural materials punctuate the main spaces. The existing large format mosaic slate floor grabs your attention upon entering the home extending throughout the foyer, kitchen, and family room.
Specific requirements included a larger island with workspace for each of the homeowners featuring a homemade pasta station which requires small appliances on lift-up mechanisms as well as a custom-designed pasta drying rack. Both chefs wanted their own prep sink on the island complete with a garbage “shoot” which we concealed below sliding cutting boards. A second and overwhelming requirement was storage for a large collection of dishes, serving platters, specialty utensils, cooking equipment and such. To meet those needs we took the opportunity to get creative with storage: sliding doors were designed for a coffee station adjacent to the main sink; hid the steam oven, microwave and toaster oven within a stainless steel niche hidden behind pantry doors; added a narrow base cabinet adjacent to the range for their large spice collection; concealed a small broom closet behind the refrigerator; and filled the only available wall with full-height storage complete with a small niche for charging phones and organizing mail. We added 48” high base cabinets behind the main sink to function as a bar/buffet counter as well as overflow for kitchen items.
The client’s existing vintage commercial grade Wolf stove and hood commands attention with a tall backdrop of exposed brick from the fireplace in the adjacent living room. We loved the rustic appeal of the brick along with the existing wood beams, and complimented those elements with wired brushed white oak cabinets. The grayish stain ties in the floor color while the slab door style brings a modern element to the space. We lightened the color scheme with a mix of white marble and quartz countertops. The waterfall countertop adjacent to the dining table shows off the amazing veining of the marble while adding contrast to the floor. Special materials are used throughout, featured on the textured leather-wrapped pantry doors, patina zinc bar countertop, and hand-stitched leather cabinet hardware. We took advantage of the tall ceilings by adding two walnut linear pendants over the island that create a sculptural effect and coordinated them with the new dining pendant and three wall sconces on the beam over the main sink.

Example of a large minimalist master medium tone wood floor and gray floor bedroom design in Tampa with gray walls

Example of a large minimalist travertine floor and beige floor open concept kitchen design in Houston with a farmhouse sink, shaker cabinets, black cabinets, solid surface countertops, white backsplash, subway tile backsplash, paneled appliances, two islands and white countertops

The owners requested that their home harmonize with the spirit of the surrounding Colorado mountain setting and enhance their outdoor recreational lifestyle - while reflecting their contemporary architectural tastes. The site was burdened with a myriad of strict design criteria enforced by the neighborhood covenants and architectural review board. Creating a distinct design challenge, the covenants included a narrow interpretation of a “mountain style” home which established predetermined roof pitches, glazing percentages and material palettes - at direct odds with the client‘s vision of a flat-roofed, glass, “contemporary” home.
Our solution finds inspiration and opportunities within the site covenant’s strict definitions. It promotes and celebrates the client’s outdoor lifestyle and resolves the definition of a contemporary “mountain style” home by reducing the architecture to its most basic vernacular forms and relying upon local materials.
The home utilizes a simple base, middle and top that echoes the surrounding mountains and vegetation. The massing takes its cues from the prevalent lodgepole pine trees that grow at the mountain’s high altitudes. These pine trees have a distinct growth pattern, highlighted by a single vertical trunk and a peaked, densely foliated growth zone above a sparse base. This growth pattern is referenced by placing the wood-clad body of the home at the second story above an open base composed of wood posts and glass. A simple peaked roof rests lightly atop the home - visually floating above a triangular glass transom. The home itself is neatly inserted amongst an existing grove of lodgepole pines and oriented to take advantage of panoramic views of the adjacent meadow and Continental Divide beyond.
The main functions of the house are arranged into public and private areas and this division is made apparent on the home’s exterior. Two large roof forms, clad in pre-patinated zinc, are separated by a sheltering central deck - which signals the main entry to the home. At this connection, the roof deck is opened to allow a cluster of aspen trees to grow – further reinforcing nature as an integral part of arrival.
Outdoor living spaces are provided on all levels of the house and are positioned to take advantage of sunrise and sunset moments. The distinction between interior and exterior space is blurred via the use of large expanses of glass. The dry stacked stone base and natural cedar cladding both reappear within the home’s interior spaces.
This home offers a unique solution to the client’s requests while satisfying the design requirements of the neighborhood covenants. The house provides a variety of indoor and outdoor living spaces that can be utilized in all seasons. Most importantly, the house takes its cues directly from its natural surroundings and local building traditions to become a prototype solution for the “modern mountain house”.
Overview
Ranch Creek Ranch
Winter Park, Colorado
Completion Date
October, 2007
Services
Architecture, Interior Design, Landscape Architecture

This project is a huge gable style patio cover with covered deck and aluminum railing with glass and cable on the stairs. The Patio cover is equipped with electric heaters, tv, ceiling fan, skylights, fire table, patio furniture, and sound system. The decking is a composite material from Timbertech and had hidden fasteners.
Large Modern Home Design Ideas

ASID Award winning Master Bath
Bathroom - large modern master porcelain tile marble floor bathroom idea in San Francisco
Bathroom - large modern master porcelain tile marble floor bathroom idea in San Francisco
6

























