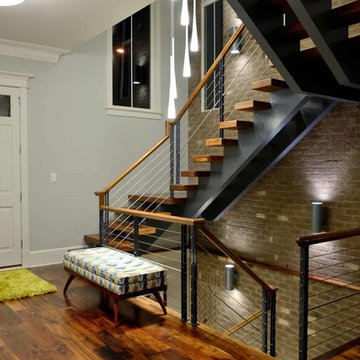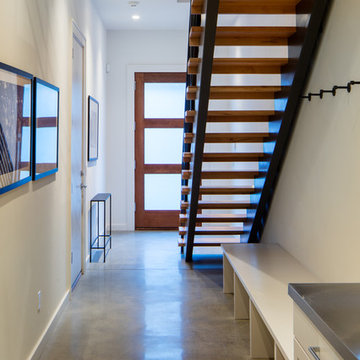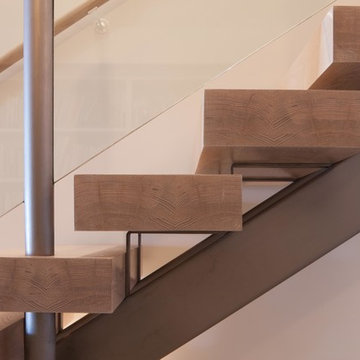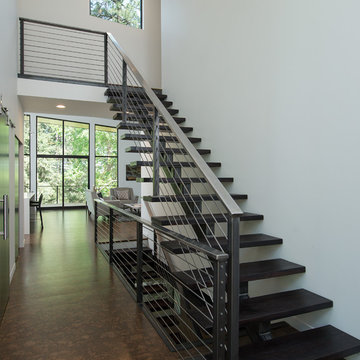Large Modern Staircase Ideas
Refine by:
Budget
Sort by:Popular Today
41 - 60 of 5,107 photos
Item 1 of 4
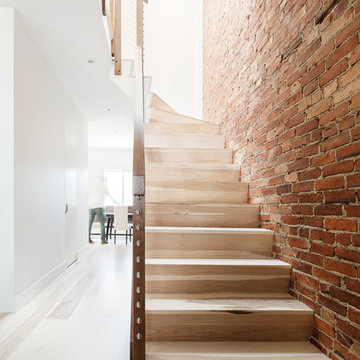
Matt Delphenich
Large minimalist wooden l-shaped cable railing staircase photo in Boston with wooden risers
Large minimalist wooden l-shaped cable railing staircase photo in Boston with wooden risers
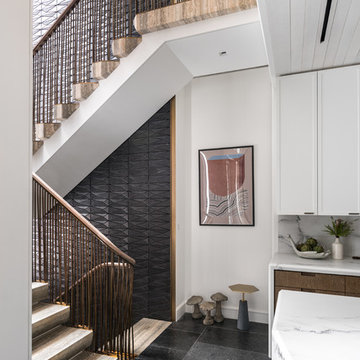
Townhouse stair in travertine block with bent bronze and walnut railing. Custom formed terra cotta tiles in an inky glaze line the 30ft tall walls of the stair. The stair links the kitchen, pictured here, to dining room and wine room/lounge above and below. Photo by Alan Tansey. Architecture and Interior Design by MKCA.
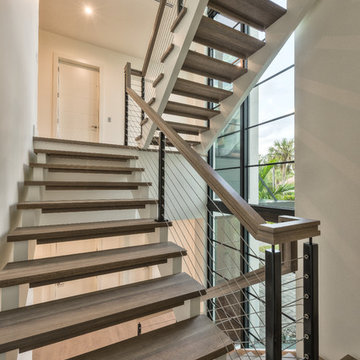
Matt Steeves Photography
Example of a large minimalist wooden mixed material railing staircase design in Miami with wooden risers
Example of a large minimalist wooden mixed material railing staircase design in Miami with wooden risers
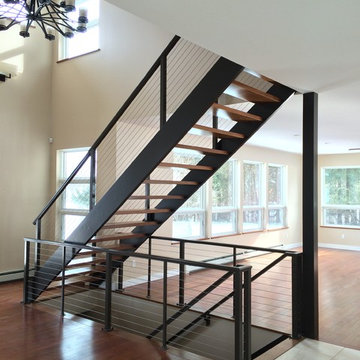
Looking from the dining area through the open stairway into the Living Room. All room in this Lakeside home have expansive views of the lake. Lake views to follow snow melt!
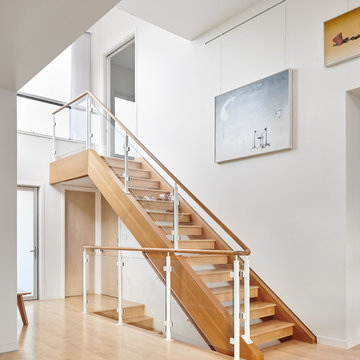
View of Open Tread Staircase looking towards Front Entry
Inspiration for a large modern wooden straight open staircase remodel
Inspiration for a large modern wooden straight open staircase remodel
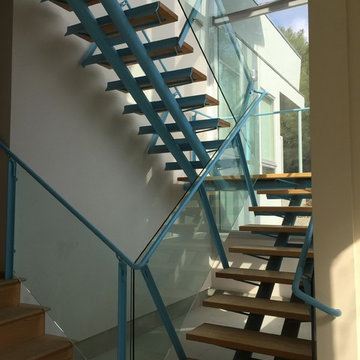
Large minimalist wooden u-shaped open and metal railing staircase photo in Los Angeles
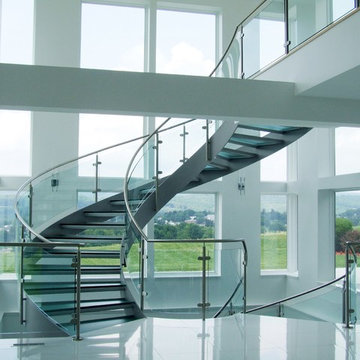
Tara Morris Photography
Staircase - large modern curved open staircase idea in Philadelphia
Staircase - large modern curved open staircase idea in Philadelphia

Large minimalist wooden floating metal railing and open staircase photo in Other
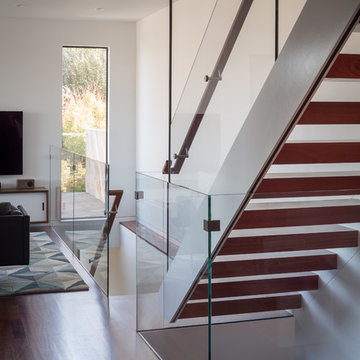
View of the living room from entry hallway on the main level. Note: stairs do not touch the floor. They are suspended with a thin steel rod attached to the ceiling.
Photo: Scott Hargis
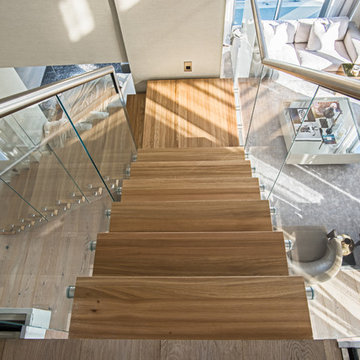
View descending down to the first level.
Example of a large minimalist wooden l-shaped open and glass railing staircase design in Tampa
Example of a large minimalist wooden l-shaped open and glass railing staircase design in Tampa
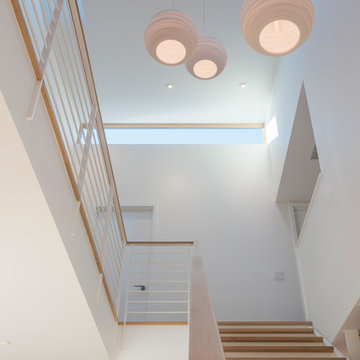
looking up in hallway
Eirik Johnson Photographer
Example of a large minimalist staircase design in Seattle
Example of a large minimalist staircase design in Seattle
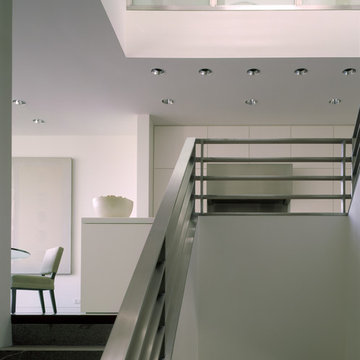
Creative Spaces
Inspiration for a large modern l-shaped staircase remodel in San Francisco
Inspiration for a large modern l-shaped staircase remodel in San Francisco
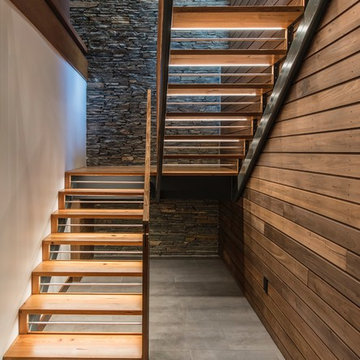
The stair adjacent to the Foyer serves the lower level of the house and is built, primarily with salvaged old-growth long-leaf heart pine treads and steel stringers. LED strips beneath the treads light the space. Natural light filters in from clerestories above and a strip window to the side.
Photo: Fredrik Brauer
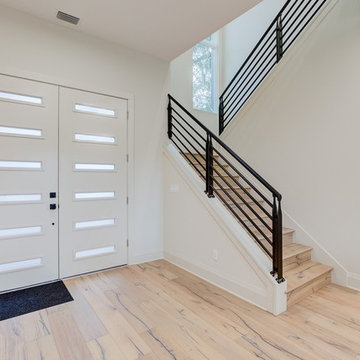
Green Oxen was started with the mission to help developers of modern residences and commercial projects realize their vision through artfully designed products. We have quickly become the go-to solution for those who aim to increase their property value through high-end, modern, and sustainable products. As a leader in manufacturing high-quality aluminum railings, baseboards, doors and lighting in South Florida, all of our products meet LEED requirements and can be finished with different colors and applications.
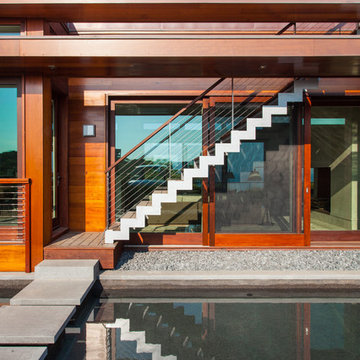
Photographed by Dan Cutrona
Inspiration for a large modern wooden straight staircase remodel in Boston with wooden risers
Inspiration for a large modern wooden straight staircase remodel in Boston with wooden risers
Large Modern Staircase Ideas
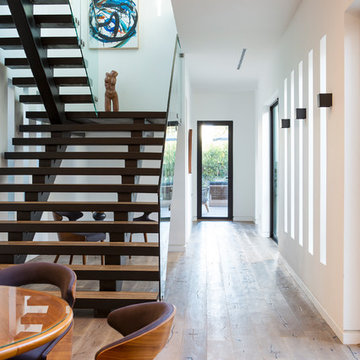
Example of a large minimalist wooden floating glass railing staircase design in Los Angeles
3






