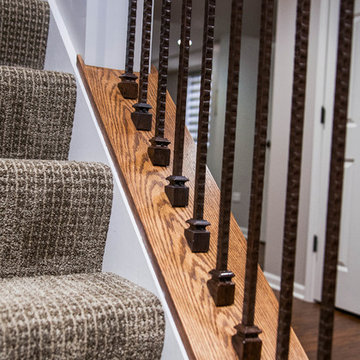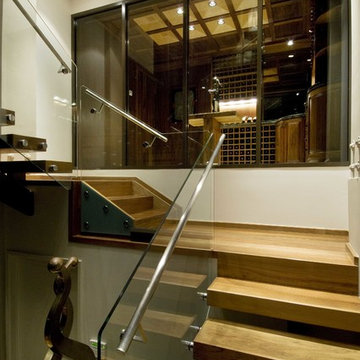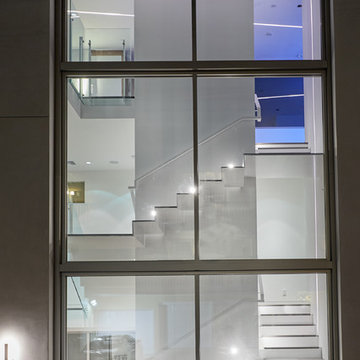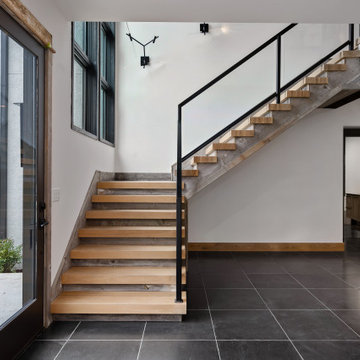Large Modern Staircase Ideas
Refine by:
Budget
Sort by:Popular Today
61 - 80 of 5,107 photos
Item 1 of 4
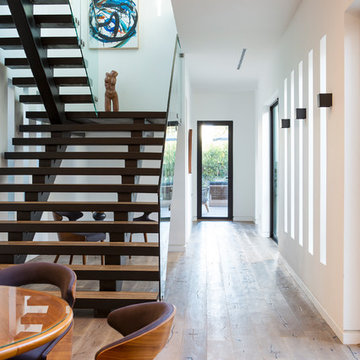
Example of a large minimalist wooden floating glass railing staircase design in Los Angeles
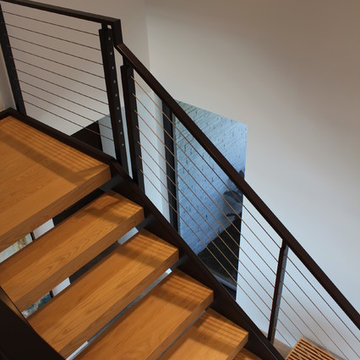
Inspiration for a large modern wooden straight open staircase remodel in Tampa
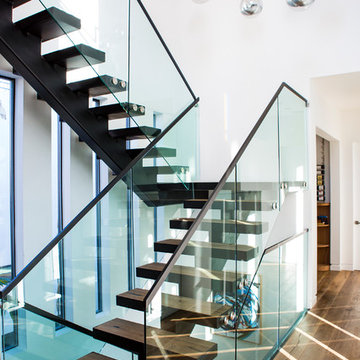
Staircase - large modern wooden floating glass railing staircase idea in Los Angeles
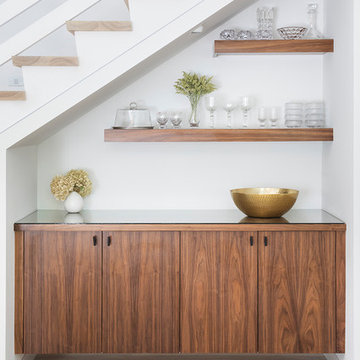
Open floor plan for the main level features this staircase and built-in buffet underneath. Photo by Jim Kruger, LandMark 2018
Example of a large minimalist wooden wood railing staircase design in Minneapolis with painted risers
Example of a large minimalist wooden wood railing staircase design in Minneapolis with painted risers
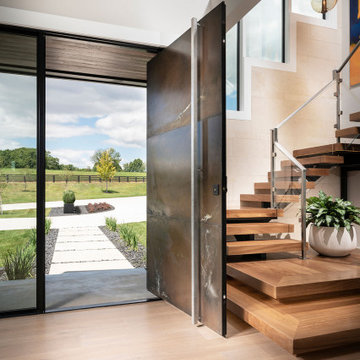
Inspiration for a large modern wooden floating metal railing and open staircase remodel in Other
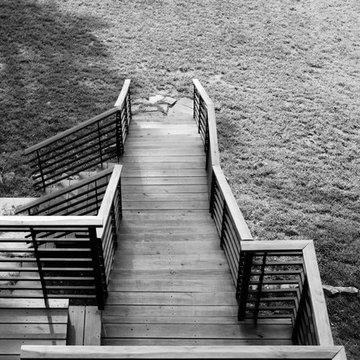
Chilipics Photography
Large minimalist wooden l-shaped staircase photo in Atlanta with wooden risers
Large minimalist wooden l-shaped staircase photo in Atlanta with wooden risers
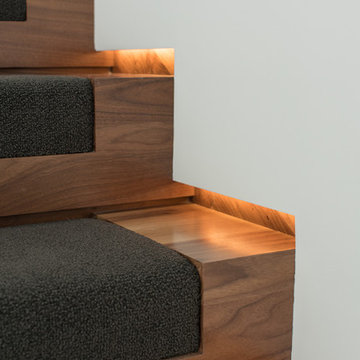
Tyler Rippel Photography
Staircase - large modern wooden floating staircase idea in Cleveland with wooden risers
Staircase - large modern wooden floating staircase idea in Cleveland with wooden risers
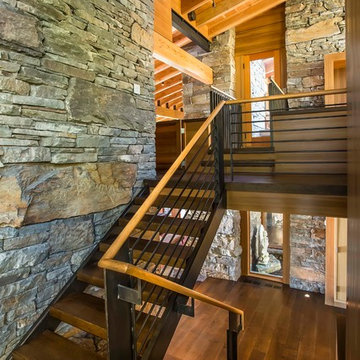
A rustic-modern house designed to grow organically from its site, overlooking a cornfield, river and mountains in the distance. Indigenous stone and wood materials were taken from the site and incorporated into the structure, which was articulated to honestly express the means of construction. Notable features include an open living/dining/kitchen space with window walls taking in the surrounding views, and an internally-focused circular library celebrating the home owner’s love of literature.
Phillip Spears Photographer
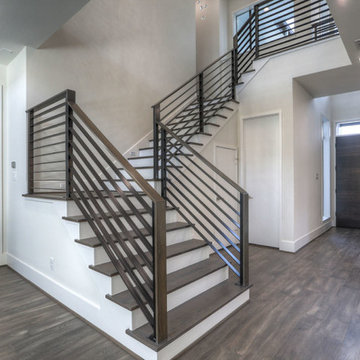
view back to the front entry through the stairwell.
Staircase - large modern wooden u-shaped metal railing staircase idea in Houston with painted risers
Staircase - large modern wooden u-shaped metal railing staircase idea in Houston with painted risers
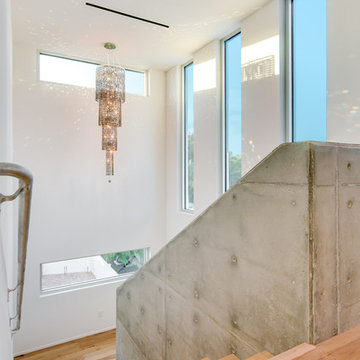
Architect: Mark Sultana
Builder: Voigt Brothers Construction
Photographer: Ryan Gamma
Staircase - large modern wooden open staircase idea in Tampa
Staircase - large modern wooden open staircase idea in Tampa
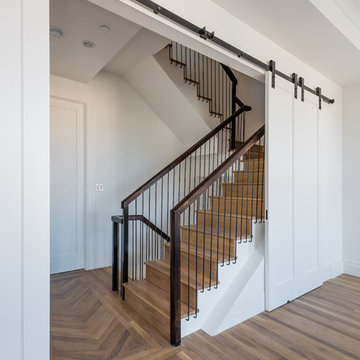
Family room with custom barn door opening onto central stair with reclaimed wood handrail and wrought iron balustrade.
Michael Vacca, Photographer
Example of a large minimalist staircase design in New York
Example of a large minimalist staircase design in New York
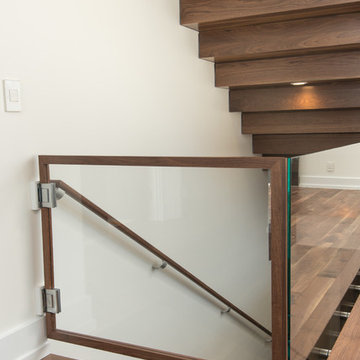
Tyler Rippel Photography
Example of a large minimalist wooden floating staircase design in Cleveland with wooden risers
Example of a large minimalist wooden floating staircase design in Cleveland with wooden risers
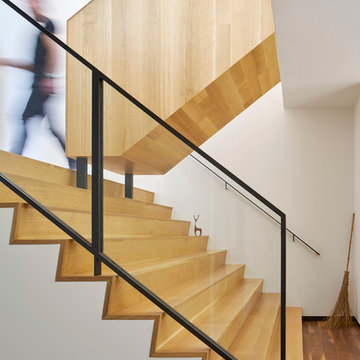
Staircase - large modern wooden floating staircase idea in San Francisco with wooden risers
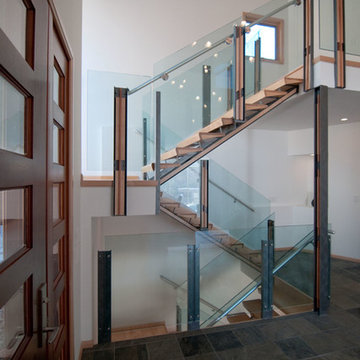
Main stair
Staircase - large modern wooden u-shaped open and glass railing staircase idea in Columbus
Staircase - large modern wooden u-shaped open and glass railing staircase idea in Columbus
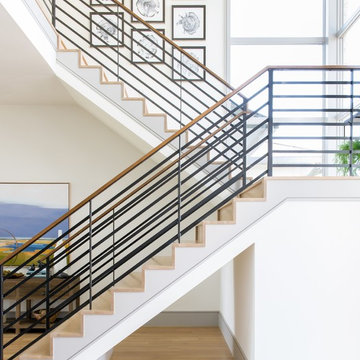
Large minimalist wooden u-shaped metal railing staircase photo in Dallas with wooden risers
Large Modern Staircase Ideas
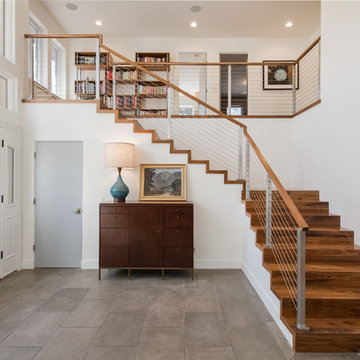
By shifting the staircase back over the coat closet and changing the entry point of the stairs the foyer was able to improve the overall flow and circulation.
4






