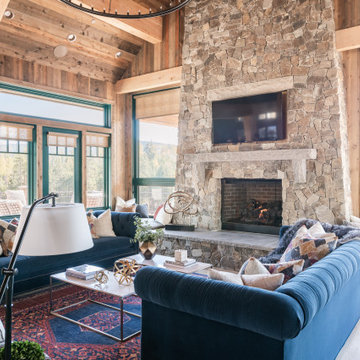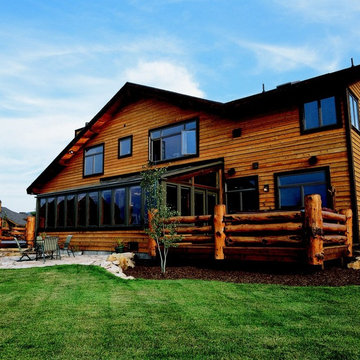Large Rustic Living Space Ideas
Refine by:
Budget
Sort by:Popular Today
21 - 40 of 8,166 photos
Item 1 of 3
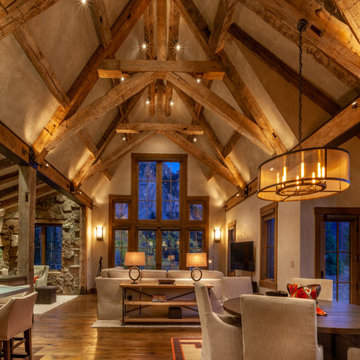
Inspiration for a large rustic formal and open concept dark wood floor and brown floor living room remodel in Denver with beige walls and a wall-mounted tv
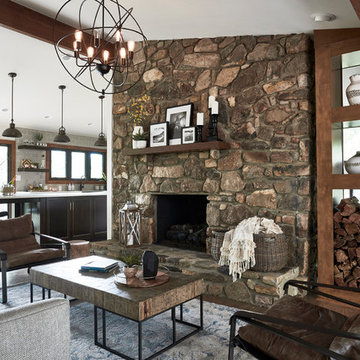
Inspiration for a large rustic open concept medium tone wood floor and brown floor living room remodel in Other with white walls, a standard fireplace and a stone fireplace
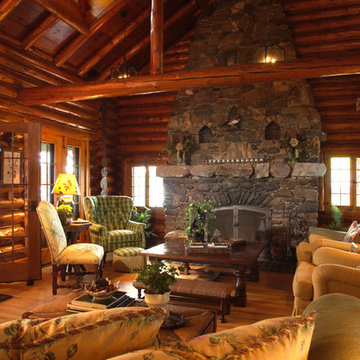
Scott Amundson
Large mountain style open concept medium tone wood floor living room photo in Minneapolis with a standard fireplace, a stone fireplace, brown walls and no tv
Large mountain style open concept medium tone wood floor living room photo in Minneapolis with a standard fireplace, a stone fireplace, brown walls and no tv
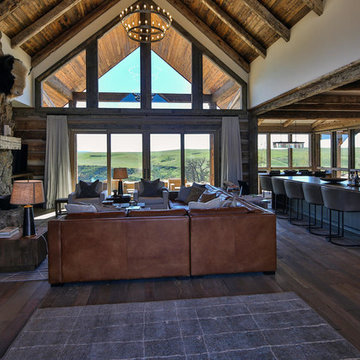
Large mountain style open concept medium tone wood floor family room photo in Other with white walls, a standard fireplace, a stone fireplace and a tv stand

Rick Lee Photography
Example of a large mountain style formal and open concept dark wood floor living room design in Columbus with brown walls and no tv
Example of a large mountain style formal and open concept dark wood floor living room design in Columbus with brown walls and no tv
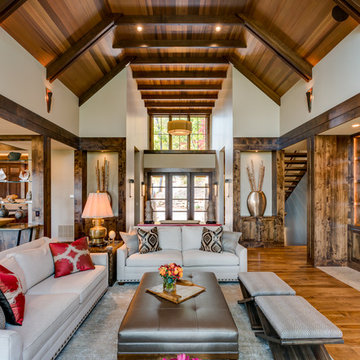
Interior Designer: Allard & Roberts Interior Design, Inc.
Builder: Glennwood Custom Builders
Architect: Con Dameron
Photographer: Kevin Meechan
Doors: Sun Mountain
Cabinetry: Advance Custom Cabinetry
Countertops & Fireplaces: Mountain Marble & Granite
Window Treatments: Blinds & Designs, Fletcher NC
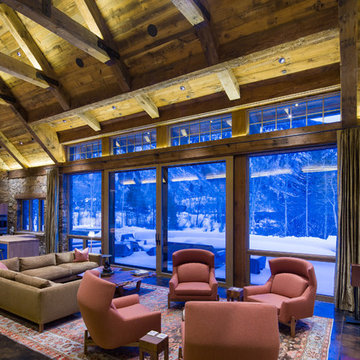
Example of a large mountain style open concept dark wood floor and brown floor living room design in Denver with a standard fireplace and a wall-mounted tv
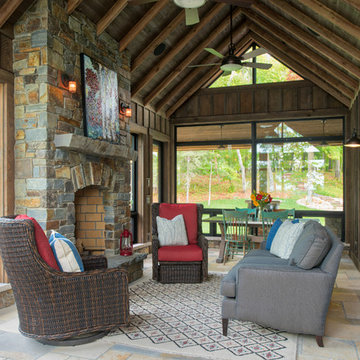
Scott Amundson
Example of a large mountain style travertine floor and beige floor sunroom design in Minneapolis with a standard fireplace, a stone fireplace and a standard ceiling
Example of a large mountain style travertine floor and beige floor sunroom design in Minneapolis with a standard fireplace, a stone fireplace and a standard ceiling
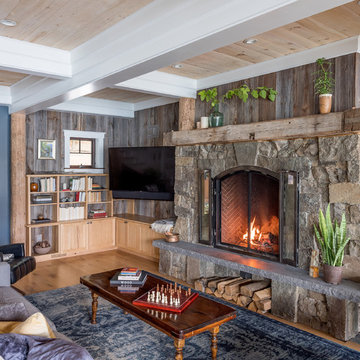
Floor to ceiling windows and sliding doors allow for a full lake view and connection to the screened porch
Inspiration for a large rustic open concept light wood floor and beige floor living room remodel in New York with brown walls, a standard fireplace, a stone fireplace and no tv
Inspiration for a large rustic open concept light wood floor and beige floor living room remodel in New York with brown walls, a standard fireplace, a stone fireplace and no tv
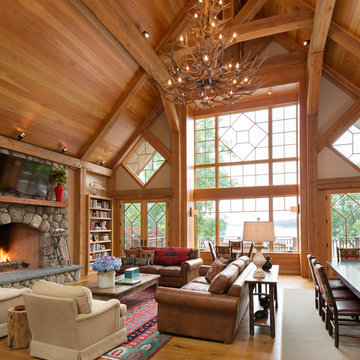
Great Room, view towards lake - Photo: Tim Lee Photography
Large mountain style open concept medium tone wood floor and brown floor living room photo in New York with brown walls, a standard fireplace, a stone fireplace and a wall-mounted tv
Large mountain style open concept medium tone wood floor and brown floor living room photo in New York with brown walls, a standard fireplace, a stone fireplace and a wall-mounted tv
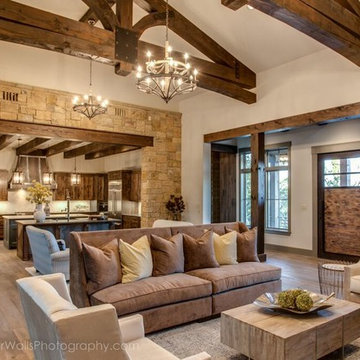
Inspiration for a large rustic formal and open concept medium tone wood floor living room remodel in Austin with beige walls, a standard fireplace and a wall-mounted tv
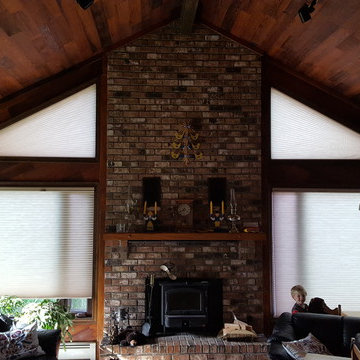
Large mountain style enclosed living room photo in Other with beige walls, a standard fireplace and a brick fireplace
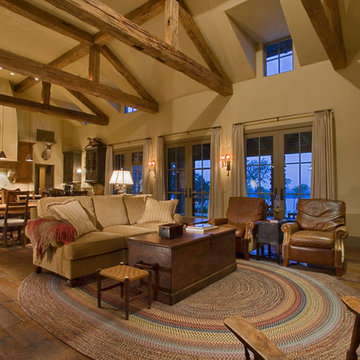
Living room - large rustic open concept dark wood floor living room idea in Austin with beige walls
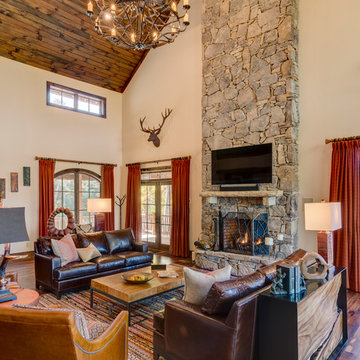
Kevin Meechan
Inspiration for a large rustic open concept dark wood floor and brown floor living room remodel in Charlotte with beige walls, a standard fireplace, a stone fireplace and a wall-mounted tv
Inspiration for a large rustic open concept dark wood floor and brown floor living room remodel in Charlotte with beige walls, a standard fireplace, a stone fireplace and a wall-mounted tv

This open floor plan family room for a family of four—two adults and two children was a dream to design. I wanted to create harmony and unity in the space bringing the outdoors in. My clients wanted a space that they could, lounge, watch TV, play board games and entertain guest in. They had two requests: one—comfortable and two—inviting. They are a family that loves sports and spending time with each other.
One of the challenges I tackled first was the 22 feet ceiling height and wall of windows. I decided to give this room a Contemporary Rustic Style. Using scale and proportion to identify the inadequacy between the height of the built-in and fireplace in comparison to the wall height was the next thing to tackle. Creating a focal point in the room created balance in the room. The addition of the reclaimed wood on the wall and furniture helped achieve harmony and unity between the elements in the room combined makes a balanced, harmonious complete space.
Bringing the outdoors in and using repetition of design elements like color throughout the room, texture in the accent pillows, rug, furniture and accessories and shape and form was how I achieved harmony. I gave my clients a space to entertain, lounge, and have fun in that reflected their lifestyle.
Photography by Haigwood Studios
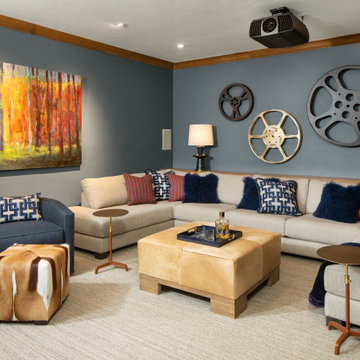
Benjamin Moore's Black Pepper was used to spice up the walls and create a cozy feel for this movie space. We incorporated a new U Shaped Sectional with lots of pillows to allow for all levels of comfort. Cow hide, navy blue fur accents are the star of the show.
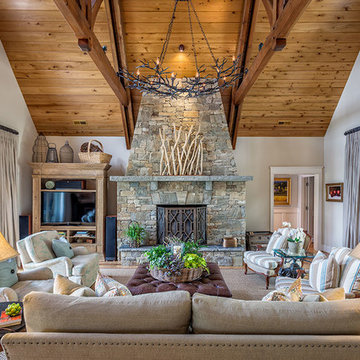
Inspiration for a large rustic enclosed medium tone wood floor family room remodel in Other with white walls, a standard fireplace, a stone fireplace and no tv
Large Rustic Living Space Ideas
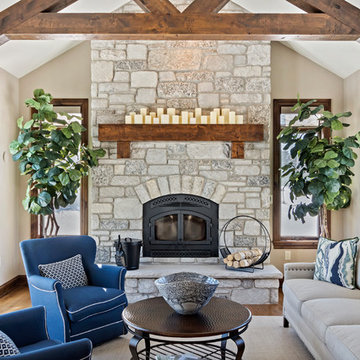
Designing new builds is like working with a blank canvas... the single best part about my job is transforming your dream house into your dream home! This modern farmhouse inspired design will create the most beautiful backdrop for all of the memories to be had in this midwestern home. I had so much fun "filling in the blanks" & personalizing this space for my client. Cheers to new beginnings!
2










