Large Rustic Living Space Ideas
Refine by:
Budget
Sort by:Popular Today
81 - 100 of 8,166 photos
Item 1 of 3
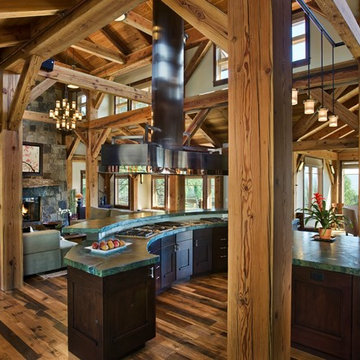
Great Room, Kitchen, Dining Area. Timber Frame by Trestlewood and Woodhouse Post and Beam. Design and build, interiors and furnishings by Trilogy Partners. Photos Roger Wade
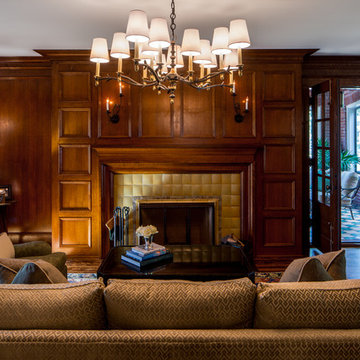
Brandon Stengell
Living room library - large rustic enclosed dark wood floor living room library idea in Minneapolis with brown walls, a standard fireplace, a tile fireplace and no tv
Living room library - large rustic enclosed dark wood floor living room library idea in Minneapolis with brown walls, a standard fireplace, a tile fireplace and no tv
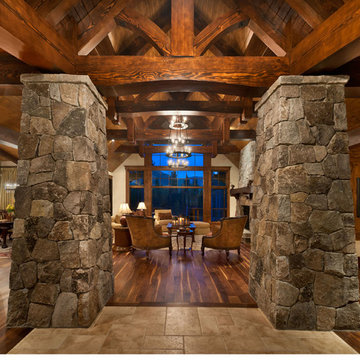
© Vance Fox Photography
Large mountain style formal and enclosed dark wood floor living room photo in Sacramento with white walls, a standard fireplace, a stone fireplace and a wall-mounted tv
Large mountain style formal and enclosed dark wood floor living room photo in Sacramento with white walls, a standard fireplace, a stone fireplace and a wall-mounted tv
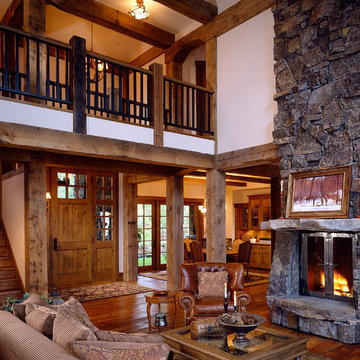
Example of a large mountain style open concept medium tone wood floor and brown floor family room design in Denver with a standard fireplace and a stone fireplace
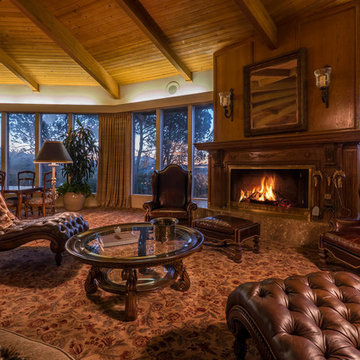
Large mountain style formal and open concept carpeted and brown floor living room photo in Los Angeles with beige walls, a ribbon fireplace and a wood fireplace surround
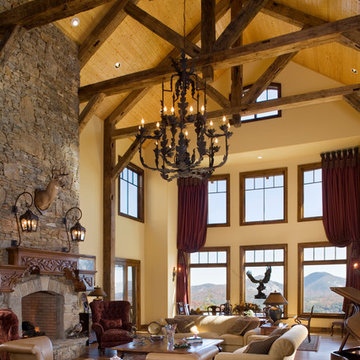
Making extensive use of stone, reclaimed timbers, antique beams, and other natural materials, this mountain estate home also successfully blends the old with the new in finishes and amenities.
Situated high on a ridge top, with stunning mountain views, the designers of MossCreek created open spaces with walls of windows throughout the home to take advantage of the home site. The extensive use of wood finishes and elements, both on the exterior and interior, all help to connect the home to it's surroundings.
MossCreek worked closely with the owners to design an elegant mountain estate that is both welcoming to friends, while providing privacy to its owners, and the home is an example of custom home design at it's best.
Photos: R. Wade
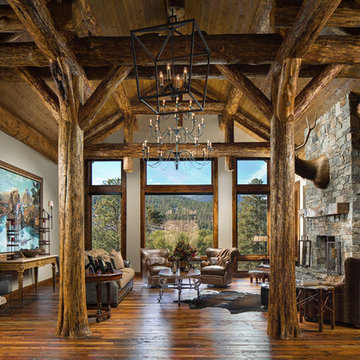
Large mountain style open concept dark wood floor living room photo in Other with gray walls, a two-sided fireplace and a stone fireplace
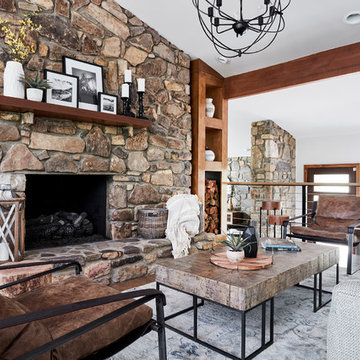
Example of a large mountain style open concept medium tone wood floor and brown floor living room design in Other with white walls, a standard fireplace and a stone fireplace
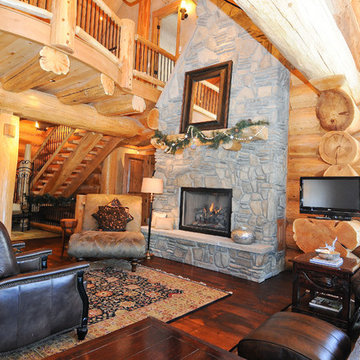
Example of a large mountain style open concept dark wood floor and brown floor living room design in Denver with beige walls, a standard fireplace, a stone fireplace and a tv stand
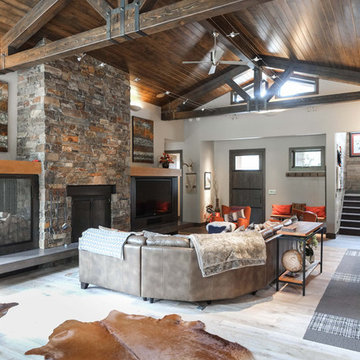
Family room - large rustic open concept light wood floor family room idea in Other with white walls, a standard fireplace, a stone fireplace and a wall-mounted tv
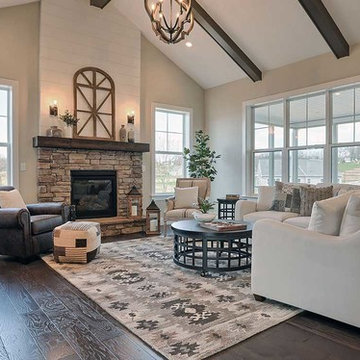
This 1-story home with open floorplan includes 2 bedrooms and 2 bathrooms. Stylish hardwood flooring flows from the Foyer through the main living areas. The Kitchen with slate appliances and quartz countertops with tile backsplash. Off of the Kitchen is the Dining Area where sliding glass doors provide access to the screened-in porch and backyard. The Family Room, warmed by a gas fireplace with stone surround and shiplap, includes a cathedral ceiling adorned with wood beams. The Owner’s Suite is a quiet retreat to the rear of the home and features an elegant tray ceiling, spacious closet, and a private bathroom with double bowl vanity and tile shower. To the front of the home is an additional bedroom, a full bathroom, and a private study with a coffered ceiling and barn door access.
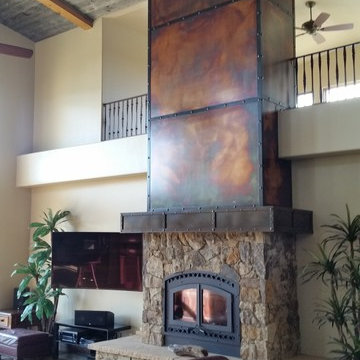
Custom wood burning fireplace, Lennox Montecito, wrapped in real rock veneer capped off with a custom metal mantle with steel rivets and clavos. Corner steel and straps were patina stained antique black. The panels were copper plated with a torched fire technique.
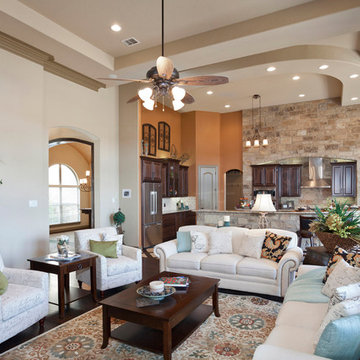
Hill Country Retreat with Rustic Transitional Family Room
Kristy Mastrandonas Interior Design & Styling
Family room - large rustic open concept dark wood floor family room idea in Austin with beige walls, a stone fireplace and a wall-mounted tv
Family room - large rustic open concept dark wood floor family room idea in Austin with beige walls, a stone fireplace and a wall-mounted tv
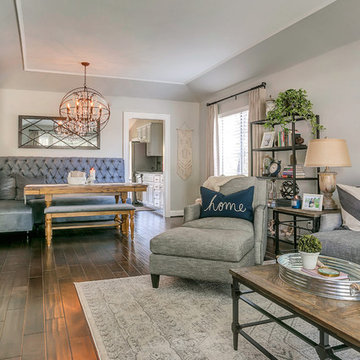
RUSTIC GLAM
Time Frame: 5 Weeks // Budget: $16,000 // Design Fee: $1,250
After purchasing a new home in north Upland, this young couple enlisted me to help create a warm, relaxing environment in their living/dining space. They didn’t want anything too fussy or formal. They wanted a comfortable space to entertain, play cards and watch TV. I had a good foundation of dark wood floors and grey walls to work with. Everything else was newly purchased. Instead of a formal dining room, they requested a more relaxed space to hang out with friends. I had a custom L-shaped banquette made in a slate blue velvet and a glamorous statement chandelier installed for a wow factor. The bench came as part of the table set, but I had it reupholstered in the same fabric as the banquette. A ceiling fan and a new entry light were installed to reinforce the rustic vibe. Elegant, yet comfortable furnishings were purchased, custom 2 finger pleat drapes in an oatmeal fabric were hung, and accessories and decor were layered in to create a “lived-in” feeling. Overall, the space is now a great place to relax and hang out with family and friends.

This tucked away timber frame home features intricate details and fine finishes.
This home has extensive stone work and recycled timbers and lumber throughout on both the interior and exterior. The combination of stone and recycled wood make it one of our favorites.The tall stone arched hallway, large glass expansion and hammered steel balusters are an impressive combination of interior themes. Take notice of the oversized one piece mantels and hearths on each of the fireplaces. The powder room is also attractive with its birch wall covering and stone vanities and countertop with an antler framed mirror. The details and design are delightful throughout the entire house.
Roger Wade
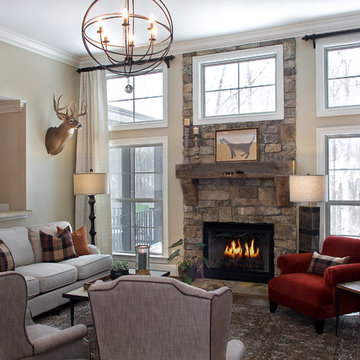
Stone rustic fireplace with exposed wood beam for mantle. The ivory linen sofa is charming next to the beautiful fireplace and window view.
Inspiration for a large rustic open concept dark wood floor family room remodel in Other with a standard fireplace, a stone fireplace and a concealed tv
Inspiration for a large rustic open concept dark wood floor family room remodel in Other with a standard fireplace, a stone fireplace and a concealed tv
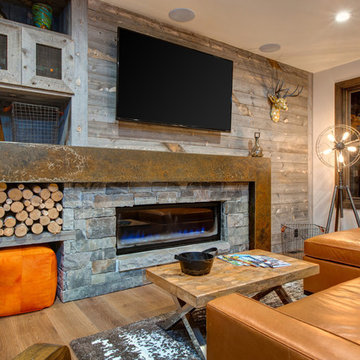
Inspiration for a large rustic enclosed medium tone wood floor and brown floor family room remodel in Salt Lake City with gray walls, a stone fireplace, a wall-mounted tv and a ribbon fireplace
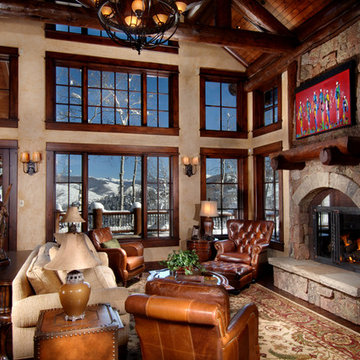
The great room with large stone fireplace has views to the mountains and direct access to the exterior stone patio spaces.
Living room - large rustic open concept and formal dark wood floor and brown floor living room idea in Denver with beige walls, a standard fireplace, a stone fireplace and no tv
Living room - large rustic open concept and formal dark wood floor and brown floor living room idea in Denver with beige walls, a standard fireplace, a stone fireplace and no tv
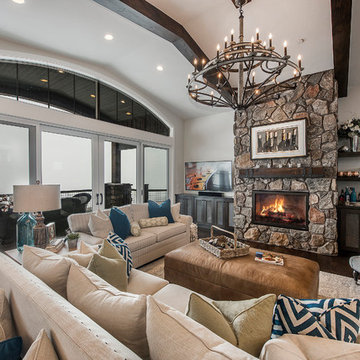
Large mountain style formal and open concept dark wood floor and brown floor living room photo in Salt Lake City with gray walls, a standard fireplace, a stone fireplace and no tv
Large Rustic Living Space Ideas
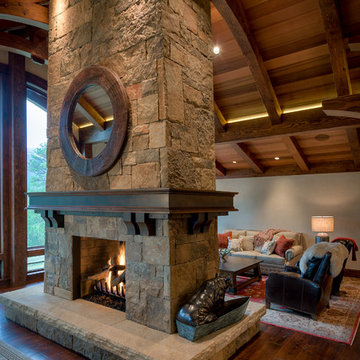
Family room - large rustic open concept dark wood floor and brown floor family room idea in Denver with beige walls, a two-sided fireplace and a stone fireplace
5









