Large Rustic Living Space Ideas
Refine by:
Budget
Sort by:Popular Today
161 - 180 of 8,178 photos
Item 1 of 3
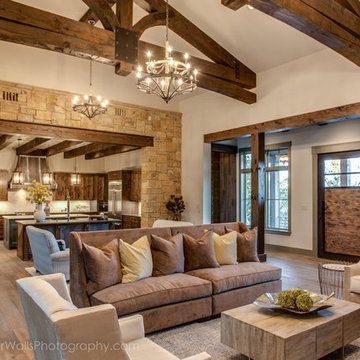
Living room - large rustic formal and open concept medium tone wood floor living room idea in Austin with beige walls, a standard fireplace and a wall-mounted tv
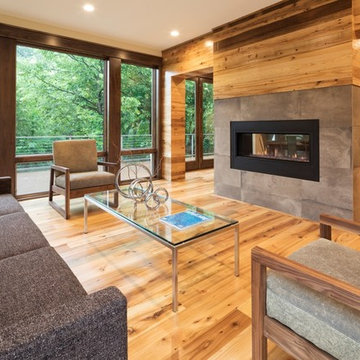
Landmark Photography
Large mountain style open concept medium tone wood floor and brown floor family room photo in Minneapolis with beige walls, a two-sided fireplace, a tile fireplace and no tv
Large mountain style open concept medium tone wood floor and brown floor family room photo in Minneapolis with beige walls, a two-sided fireplace, a tile fireplace and no tv
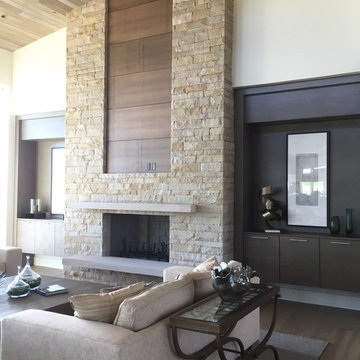
Example of a large mountain style open concept light wood floor living room design in Salt Lake City with beige walls, a standard fireplace and a stone fireplace
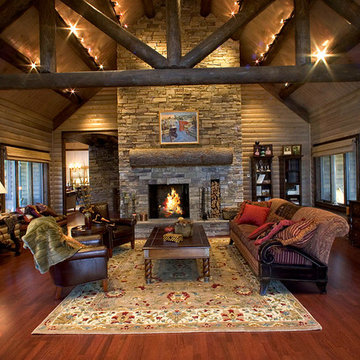
home by Katahdin Cedar Log Homes
Example of a large mountain style enclosed dark wood floor living room design in Boston with gray walls, a standard fireplace and a stone fireplace
Example of a large mountain style enclosed dark wood floor living room design in Boston with gray walls, a standard fireplace and a stone fireplace
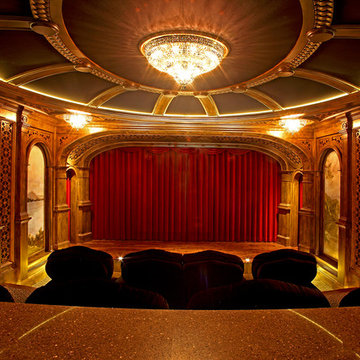
Large mountain style enclosed home theater photo in Minneapolis with a projector screen
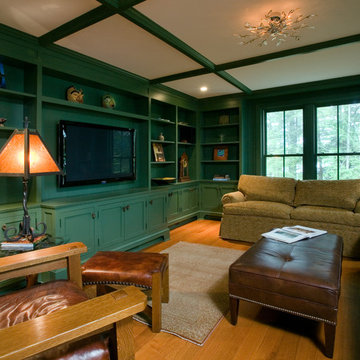
Photographer: Philip Jenson-Carter
Example of a large mountain style light wood floor living room library design in New York with green walls, no fireplace and a wall-mounted tv
Example of a large mountain style light wood floor living room library design in New York with green walls, no fireplace and a wall-mounted tv
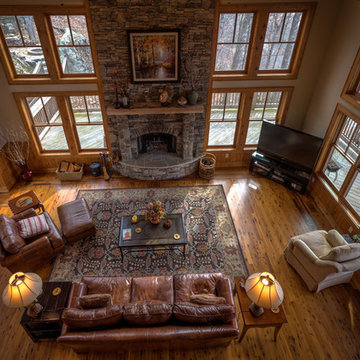
Photography by Bernard Russo
Example of a large mountain style medium tone wood floor family room design in Charlotte with beige walls, a standard fireplace, a stone fireplace and a tv stand
Example of a large mountain style medium tone wood floor family room design in Charlotte with beige walls, a standard fireplace, a stone fireplace and a tv stand
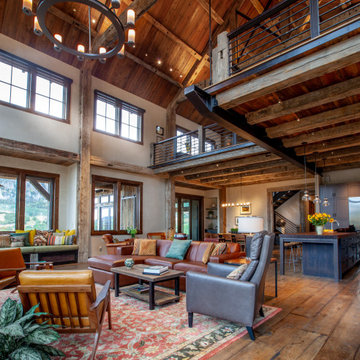
Living room - large rustic formal and open concept dark wood floor and brown floor living room idea in Denver with beige walls, a standard fireplace, a stone fireplace and a wall-mounted tv
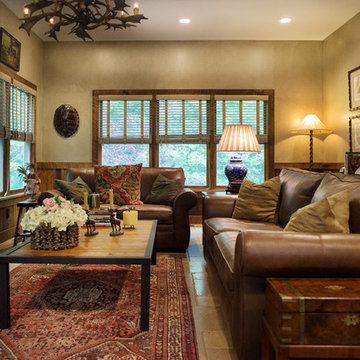
A corner of the living room addition to a log cabin shows a pair of leather sofas and wood blinds from Hartman and Forbes. The set of antique pine cone prints are framed in custom tramp art frames. Photo by Shannon Fontaine
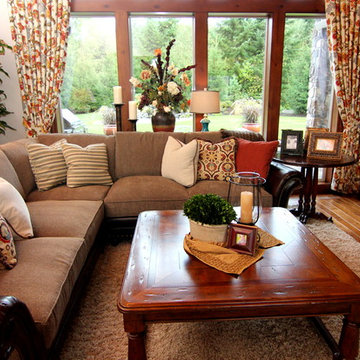
Large mountain style formal and open concept dark wood floor living room photo in Portland with white walls, a standard fireplace, a stone fireplace and a media wall

When planning this custom residence, the owners had a clear vision – to create an inviting home for their family, with plenty of opportunities to entertain, play, and relax and unwind. They asked for an interior that was approachable and rugged, with an aesthetic that would stand the test of time. Amy Carman Design was tasked with designing all of the millwork, custom cabinetry and interior architecture throughout, including a private theater, lower level bar, game room and a sport court. A materials palette of reclaimed barn wood, gray-washed oak, natural stone, black windows, handmade and vintage-inspired tile, and a mix of white and stained woodwork help set the stage for the furnishings. This down-to-earth vibe carries through to every piece of furniture, artwork, light fixture and textile in the home, creating an overall sense of warmth and authenticity.

Inspiration for a large rustic open concept medium tone wood floor living room remodel in Seattle with a wood stove and no tv
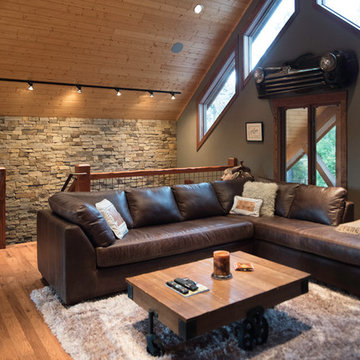
Photography by Heather Mace of RA+A
Home theater - large rustic open concept medium tone wood floor home theater idea in Albuquerque with green walls and a wall-mounted tv
Home theater - large rustic open concept medium tone wood floor home theater idea in Albuquerque with green walls and a wall-mounted tv
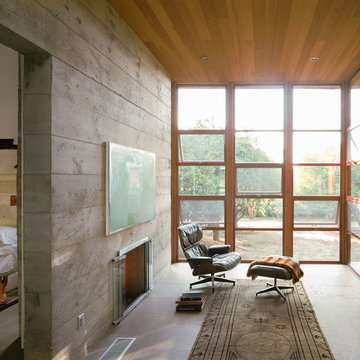
Located on an extraordinary hillside site above the San Fernando Valley, the Sherman Residence was designed to unite indoors and outdoors. The house is made up of as a series of board-formed concrete, wood and glass pavilions connected via intersticial gallery spaces that together define a central courtyard. From each room one can see the rich and varied landscape, which includes indigenous large oaks, sycamores, “working” plants such as orange and avocado trees, palms and succulents. A singular low-slung wood roof with deep overhangs shades and unifies the overall composition.
CLIENT: Jerry & Zina Sherman
PROJECT TEAM: Peter Tolkin, John R. Byram, Christopher Girt, Craig Rizzo, Angela Uriu, Eric Townsend, Anthony Denzer
ENGINEERS: Joseph Perazzelli (Structural), John Ott & Associates (Civil), Brian A. Robinson & Associates (Geotechnical)
LANDSCAPE: Wade Graham Landscape Studio
CONSULTANTS: Tree Life Concern Inc. (Arborist), E&J Engineering & Energy Designs (Title-24 Energy)
GENERAL CONTRACTOR: A-1 Construction
PHOTOGRAPHER: Peter Tolkin, Grant Mudford
AWARDS: 2001 Excellence Award Southern California Ready Mixed Concrete Association
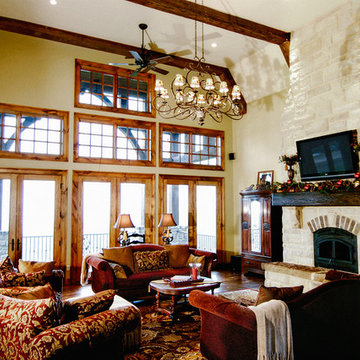
Inspiration for a large rustic open concept dark wood floor and brown floor living room remodel in Other with beige walls, a standard fireplace, a stone fireplace and a wall-mounted tv
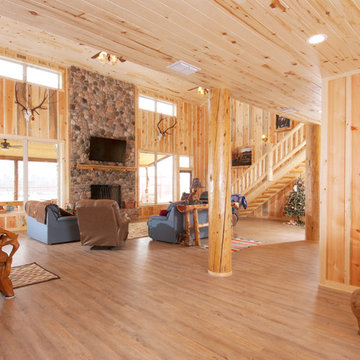
C.J. White Photography
Example of a large mountain style loft-style light wood floor family room design in Dallas with a standard fireplace, a stone fireplace and a wall-mounted tv
Example of a large mountain style loft-style light wood floor family room design in Dallas with a standard fireplace, a stone fireplace and a wall-mounted tv

Lower Level Family Room, Whitewater Lane, Photography by David Patterson
Example of a large mountain style wood wall family room design in Denver with brown walls, no fireplace and a wall-mounted tv
Example of a large mountain style wood wall family room design in Denver with brown walls, no fireplace and a wall-mounted tv
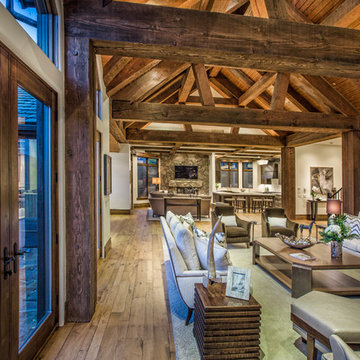
Large mountain style open concept light wood floor and beige floor family room photo in Denver with white walls, a standard fireplace, a stone fireplace and a wall-mounted tv
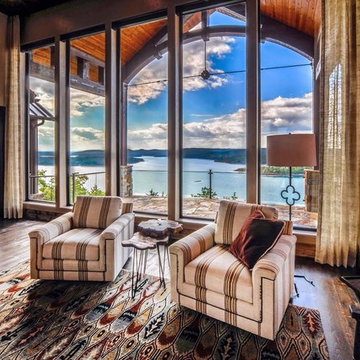
Large mountain style formal and open concept dark wood floor and brown floor living room photo in Other with beige walls, a standard fireplace, a stone fireplace and no tv
Large Rustic Living Space Ideas

Living room - large rustic open concept medium tone wood floor living room idea in Other with beige walls, a standard fireplace, a wall-mounted tv and a stone fireplace
9









