Large Slate Floor Entryway Ideas
Refine by:
Budget
Sort by:Popular Today
41 - 60 of 711 photos
Item 1 of 3
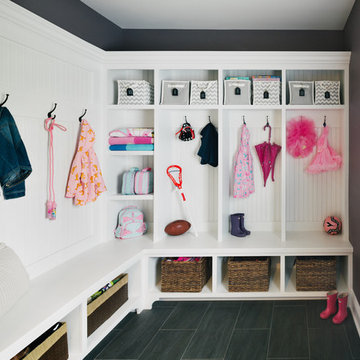
Amanda Kirkpatrick
Large transitional slate floor mudroom photo in New York with white walls
Large transitional slate floor mudroom photo in New York with white walls
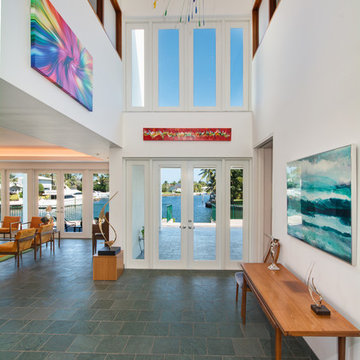
Photograph by Audrey Ross
Inspiration for a large contemporary slate floor double front door remodel in Miami with white walls and a white front door
Inspiration for a large contemporary slate floor double front door remodel in Miami with white walls and a white front door
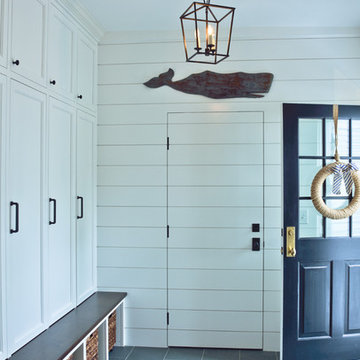
Interior of the new mudroom addition with wood bench seat and storage lockers.
Inspiration for a large timeless slate floor and black floor entryway remodel in Boston with white walls and a black front door
Inspiration for a large timeless slate floor and black floor entryway remodel in Boston with white walls and a black front door
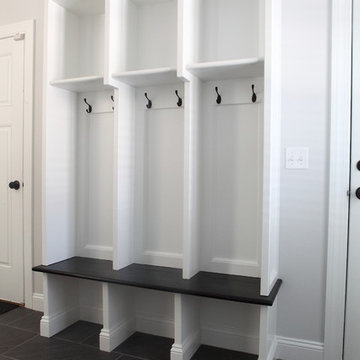
BradleyAyresPhotography.com
Inspiration for a large craftsman slate floor entryway remodel in Providence with white walls and a white front door
Inspiration for a large craftsman slate floor entryway remodel in Providence with white walls and a white front door
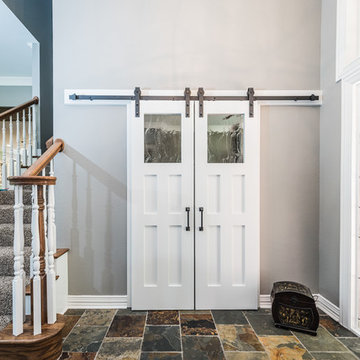
Darby Kate Photography
Large cottage slate floor foyer photo in Dallas with gray walls
Large cottage slate floor foyer photo in Dallas with gray walls
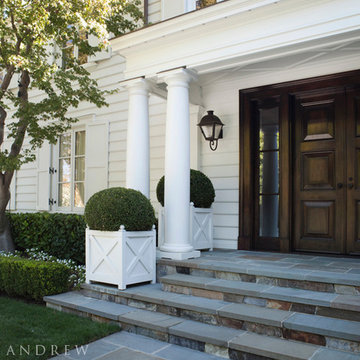
View of the front entrance framed by Doric column. Photographer: David Duncan Livingston
Inspiration for a large timeless slate floor and gray floor entryway remodel in San Francisco with white walls and a dark wood front door
Inspiration for a large timeless slate floor and gray floor entryway remodel in San Francisco with white walls and a dark wood front door
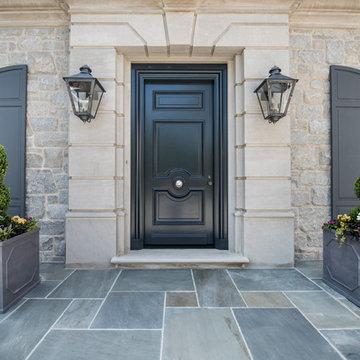
Large transitional slate floor and gray floor entryway photo in Chicago with beige walls and a black front door
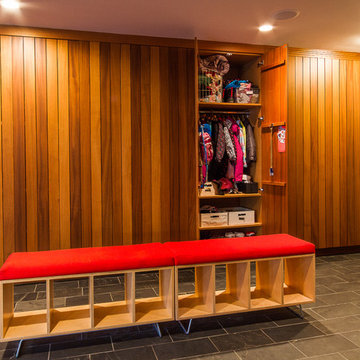
DWL Photography
Inspiration for a large modern slate floor and gray floor mudroom remodel in Salt Lake City
Inspiration for a large modern slate floor and gray floor mudroom remodel in Salt Lake City
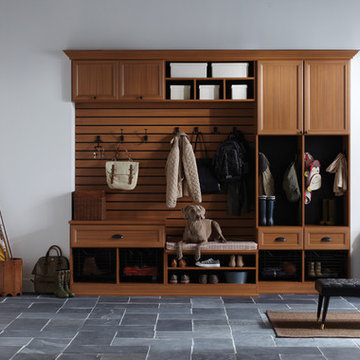
Traditional-styled Mudroom with Five-Piece Door & Drawer Faces
Entryway - large rustic slate floor and gray floor entryway idea in San Francisco with white walls and a white front door
Entryway - large rustic slate floor and gray floor entryway idea in San Francisco with white walls and a white front door
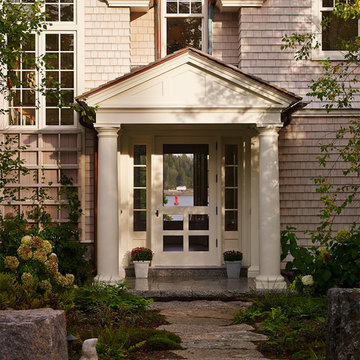
This design accommodates the lifestyle of a modern family while maintaining the continuum of the region's expressive architectural heritage. It’s a summer residence respectfully nestled into the wooded shoreline of Northeast Harbor, Maine. The home takes its inspiration from the gracious, shingle-style coastal summer homes of the previous century. Marvin's product offerings gave the architect the freedom to optimize every design aspect, including scale, proportion, and detail.

The Williamsburg fixture was originally produced from a colonial design. We often use this fixture in both primary and secondary areas. The Williamsburg naturally complements the French Quarter lantern and is often paired with this fixture. The bracket mount Williamsburg is available in natural gas, liquid propane, and electric. *10" & 12" are not available in gas.
Standard Lantern Sizes
Height Width Depth
10.0" 7.25" 6.0"
12.0" 8.75" 7.5"
14.0" 10.25" 9.0"
15.0" 7.25" 6.0"
16.0" 10.25" 9.0"
18.0" 8.75" 7.5"
22.0" 10.25" 9.0"
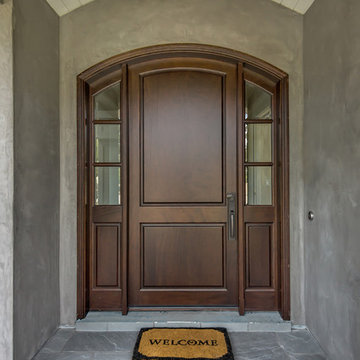
Entryway - large traditional slate floor entryway idea in San Francisco with gray walls and a dark wood front door
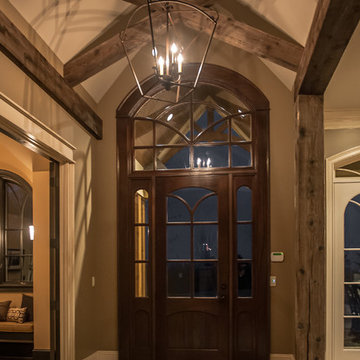
Joseph Teplitz of Press1Photos, LLC
Inspiration for a large rustic slate floor foyer remodel in Louisville with brown walls and a dark wood front door
Inspiration for a large rustic slate floor foyer remodel in Louisville with brown walls and a dark wood front door
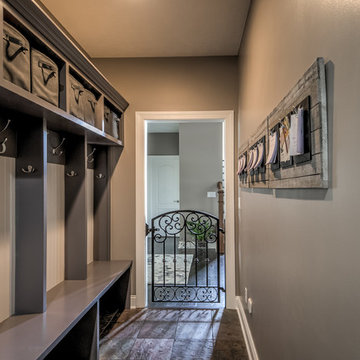
Inspiration for a large transitional slate floor mudroom remodel in Cleveland with gray walls
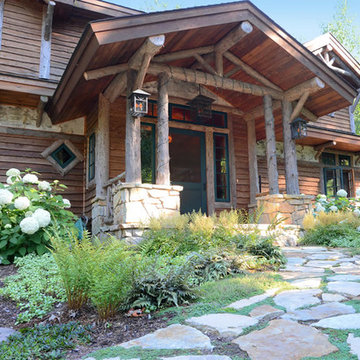
Rustic entrance featuring a white and green palette, complimenting the bark-on beams and birch accents
Tom Stock Photography
Example of a large mountain style slate floor entryway design in Boston with a dark wood front door
Example of a large mountain style slate floor entryway design in Boston with a dark wood front door
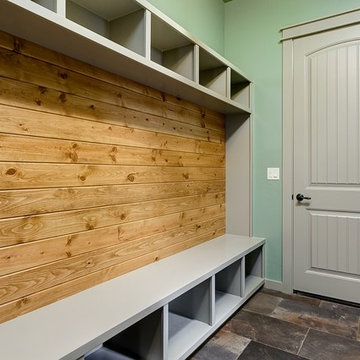
Doug Petersen Photography
Large arts and crafts slate floor entryway photo in Boise with green walls and a gray front door
Large arts and crafts slate floor entryway photo in Boise with green walls and a gray front door
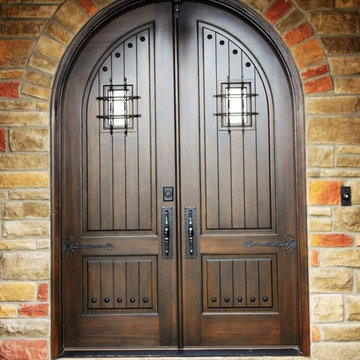
Large arts and crafts slate floor and multicolored floor entryway photo in Charlotte with a dark wood front door
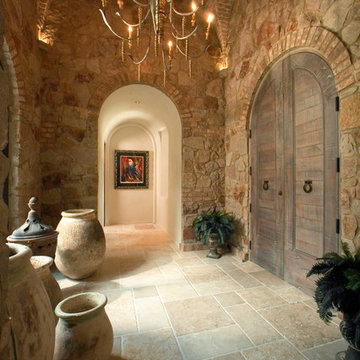
Double front door - large rustic slate floor double front door idea in Houston with a light wood front door
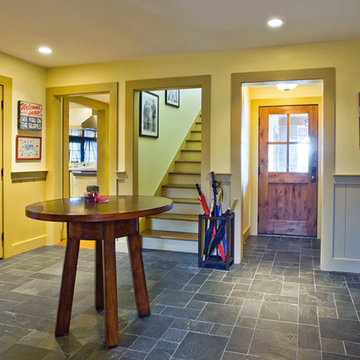
Mudroom looking south. stairway leads to upper level Home Office and Bathroom.
Photo by Peter LaBau
Entryway - large craftsman slate floor entryway idea in Salt Lake City with yellow walls and a dark wood front door
Entryway - large craftsman slate floor entryway idea in Salt Lake City with yellow walls and a dark wood front door
Large Slate Floor Entryway Ideas
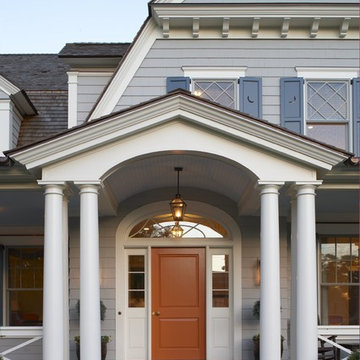
The front entry features arched details, white columns, and carved shutters with moon details.
Example of a large classic slate floor and gray floor entryway design in New York with gray walls and a medium wood front door
Example of a large classic slate floor and gray floor entryway design in New York with gray walls and a medium wood front door
3





