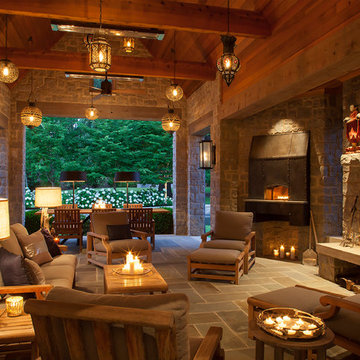Large Traditional Patio Ideas
Refine by:
Budget
Sort by:Popular Today
21 - 40 of 15,101 photos
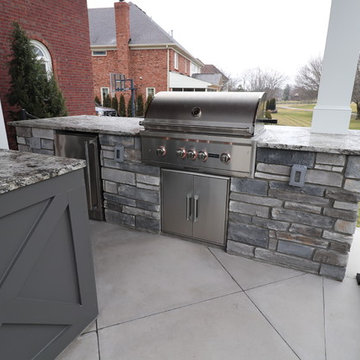
Roof Structure with outdoor kitchen
Patio kitchen - large traditional backyard concrete paver patio kitchen idea in Louisville with a roof extension
Patio kitchen - large traditional backyard concrete paver patio kitchen idea in Louisville with a roof extension

Photo credit: www.parkscreative.com
Inspiration for a large timeless backyard stone patio remodel in Seattle with a fire pit
Inspiration for a large timeless backyard stone patio remodel in Seattle with a fire pit
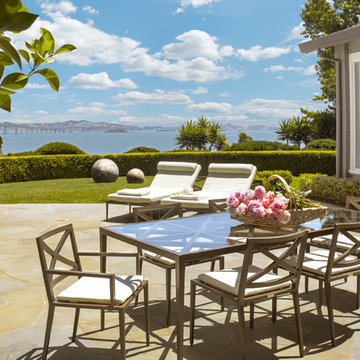
Santa Barbara lifestyle with this gated 5,200 square foot estate affords serenity and privacy while incorporating the finest materials and craftsmanship. Visually striking interiors are enhanced by a sparkling bay view and spectacular landscaping with heritage oaks, rose and dahlia gardens and a picturesque splash pool. Just two minutes to Marin’s finest schools.
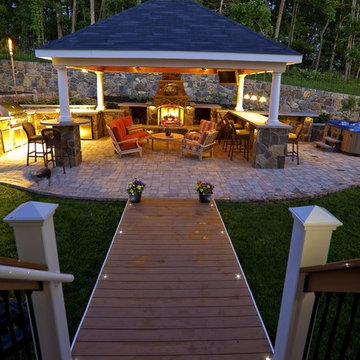
Designed & Built by Holloway Company Inc.
Patio - large traditional backyard concrete paver patio idea in DC Metro with a fire pit and a gazebo
Patio - large traditional backyard concrete paver patio idea in DC Metro with a fire pit and a gazebo
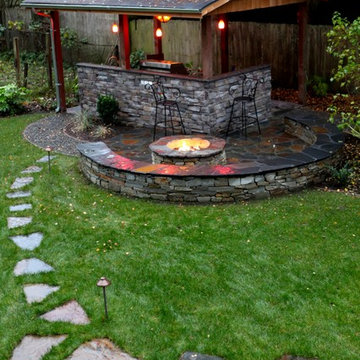
This is an outdoor pavilion which houses a kitchen complete with sink, hot water, grill, side burner, fridge. All operated with LP Gas and the fire pit is connected as well. What fun!
Check out Puget Sound Playback for your photo needs!
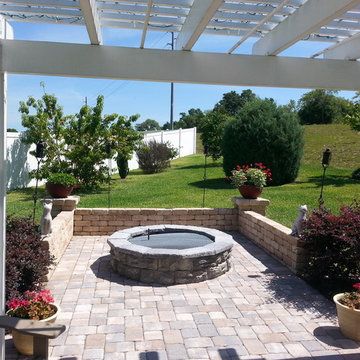
Created a private backyard retreat filled with a space to relax and enjoy time with family and friends
Large elegant backyard concrete paver patio photo in Orlando with a pergola and a fire pit
Large elegant backyard concrete paver patio photo in Orlando with a pergola and a fire pit
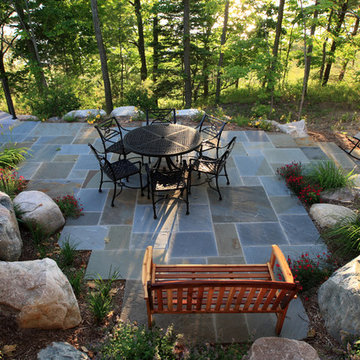
A bright, octagonal shaped sunroom and wraparound deck off the living room give this home its ageless appeal. A private sitting room off the largest master suite provides a peaceful first-floor retreat. Upstairs are two additional bedroom suites and a private sitting area while the walk-out downstairs houses the home’s casual spaces, including a family room, refreshment/snack bar and two additional bedrooms.
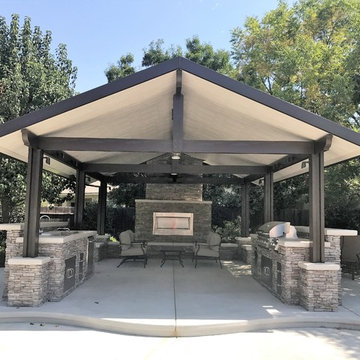
Outdoor patio and pavilion.
Outdoor kitchen and bar.
Outdoor living room with fireplace.
Patio kitchen - large traditional backyard concrete patio kitchen idea in Other with a gazebo
Patio kitchen - large traditional backyard concrete patio kitchen idea in Other with a gazebo
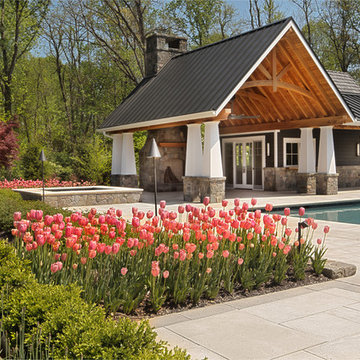
Photography: Morgan Howarth. Landscape Architect: Howard Cohen, Surrounds Inc.
Patio - large traditional backyard concrete paver patio idea in DC Metro with a roof extension
Patio - large traditional backyard concrete paver patio idea in DC Metro with a roof extension
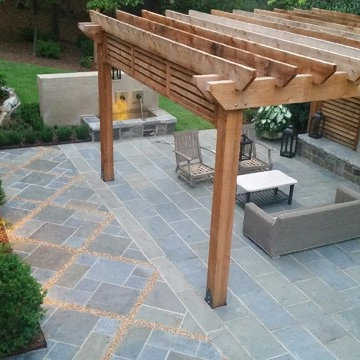
Instead of purchasing a second home, the homeowners decided to create a vacation destination right in their own yard. When the project was finished, the family had a whole new world just outside their door.
Three sitting areas, dining spaces, and lounging areas under the decks. An outdoor kitchen, hot tub, and fountain. There is no reason for this family to travel to relax and get away from it all. The outdoor “rooms” were created to provide intimate retreats for each of the family members, at every stage of their lives. The outdoor kitchen was designed for entertaining, as was the hot tub. The cozy sitting areas provide ideal spots for reading a book, or sharing a glass of wine. The fountain’s stuccoed brick veneer is graced with handmade brass flutes that fill the garden with the soothing sounds of water. No travel required.
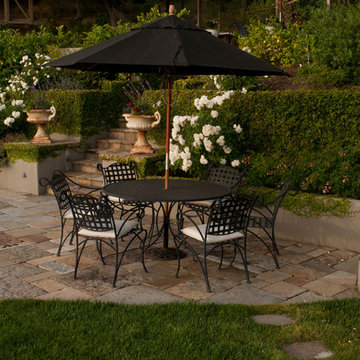
© Lauren Devon www.laurendevon.com
Inspiration for a large timeless backyard stone patio remodel in San Francisco with no cover
Inspiration for a large timeless backyard stone patio remodel in San Francisco with no cover
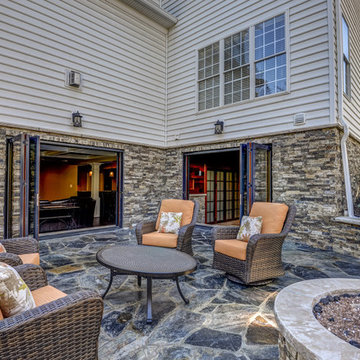
Photo Courtesy HomeVisit
Inspiration for a large timeless backyard stone patio remodel in DC Metro with a fire pit and no cover
Inspiration for a large timeless backyard stone patio remodel in DC Metro with a fire pit and no cover
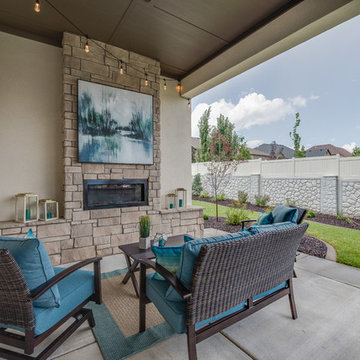
Inspiration for a large timeless backyard concrete patio remodel in Salt Lake City with a roof extension
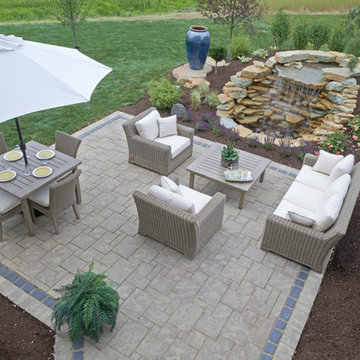
Beautiful outdoor retreat right outside your door.
Inspiration for a large timeless backyard concrete paver patio fountain remodel in Columbus with no cover
Inspiration for a large timeless backyard concrete paver patio fountain remodel in Columbus with no cover
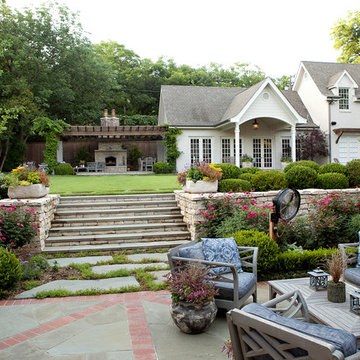
Photography: Melissa Preston
Large elegant backyard patio photo in Dallas with no cover
Large elegant backyard patio photo in Dallas with no cover
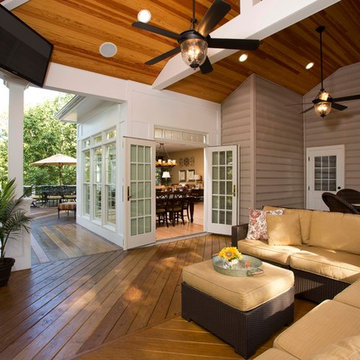
2013 NARI CAPITAL COTY, MERIT AWARD WINNER, RESIDENTIAL EXTERIOR
A family of five living in a Chantilly, Virginia, neighborhood with a lot of improvement going on decided to do a project of their own. An active family, they decided their old deck was ragged, beat up and needed revamping.
After discussing their needs, the design team at Michael Nash Design, Build & Homes developed a plan for a covered porch and a wrap-around upscale deck. Traffic flow and multiple entrances were important, as was a place for the kids to leave their muddy shoes.
A double staircase leading the deck into the large backyard provides a panoramic view of the parkland behind the property. A side staircase lets the kids come into the covered porch and mudroom prior to entering the main house.
The covered porch touts large colonial style columns, a beaded cedar (stained) ceiling, recess lighting, ceiling fans and a large television with outdoor surround sound.
The deck touts synthetic railing and stained grade decking and offers extended living space just outside of the kitchen and family room, as well as a grill space and outdoor patio seating.
This new outdoor facility has become the jewel of their neighborhood and now the family can enjoy their backyard activities more than ever.
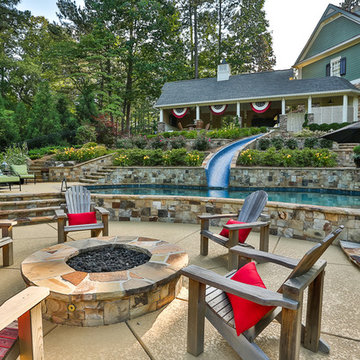
Patio - large traditional backyard patio idea in Atlanta with a fire pit and no cover
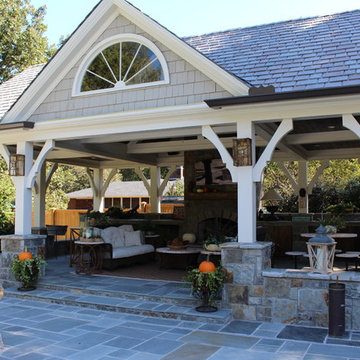
A traditional southern home showcases a gunite pool with Wet Edge Prism Matrix Deep Blue Sea pool surface.The pool stands out in front of a stunning pool house with an outdoor fireplace, flat screen television, and outdoor kitchen. A custom stone diving board and cascading water features are an extra bonus to this already stunning swimming pool. The final touches of a tanning shelf, benches and walk in stairs are the finishing touch. Photo Credits Mandy Shaw
Large Traditional Patio Ideas
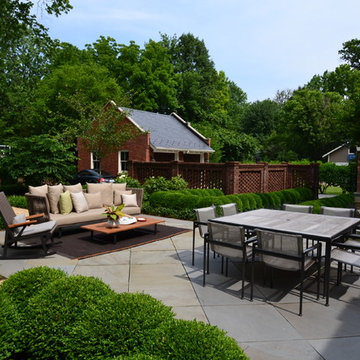
William Ripley
Large elegant backyard concrete paver patio photo in Cincinnati with no cover
Large elegant backyard concrete paver patio photo in Cincinnati with no cover
2






