Large Transitional Home Design Ideas
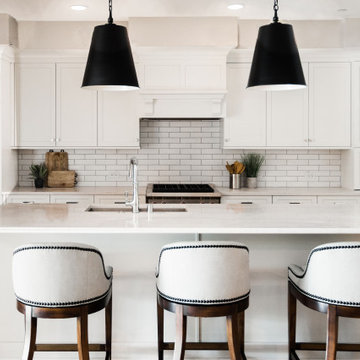
This kitchen's open layout flows beautifully into the rest of the condo. The center island is also great for entertaining guests and prepping food!
Eat-in kitchen - large transitional l-shaped medium tone wood floor eat-in kitchen idea in Minneapolis with shaker cabinets, white cabinets, quartz countertops, white countertops, white backsplash, subway tile backsplash, stainless steel appliances and an island
Eat-in kitchen - large transitional l-shaped medium tone wood floor eat-in kitchen idea in Minneapolis with shaker cabinets, white cabinets, quartz countertops, white countertops, white backsplash, subway tile backsplash, stainless steel appliances and an island
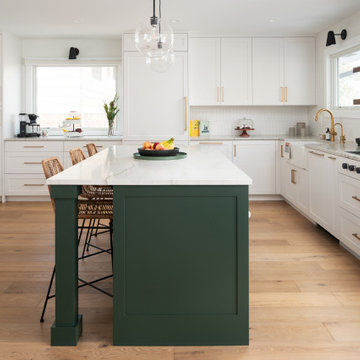
Example of a large transitional l-shaped light wood floor and beige floor kitchen design in Denver with a farmhouse sink, shaker cabinets, white cabinets, white backsplash, paneled appliances, an island and white countertops
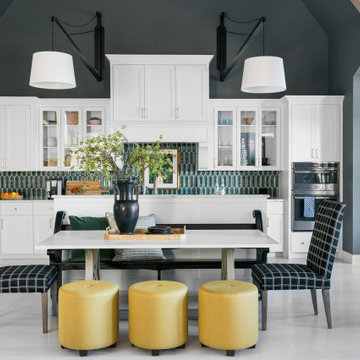
Sit back and relax in the inviting great room, with a soaring ceiling trimmed out with custom wood beams that pop against the charcoal-gray walls with soft white trim in this space with both comfort and style
The great room offers the choice of spending a cozy night by the direct-vent fireplace with porcelain-tile surround and custom black box mantel or watching the smart TV located just off to the left side of the fireplace.
The commanding 18-foot-tall fireplace with a chimney portion wrapped in chestnut leather sits center stage in the great room seating area. A selection of framed modern silhouette art on the chimney adds a nice decorative touch.
Inquire About Our Design Services
http://www.tiffanybrooksinteriors.com Inquire about our design services. Spaced designed by Tiffany Brooks
Photo 2019 Scripps Network, LLC.
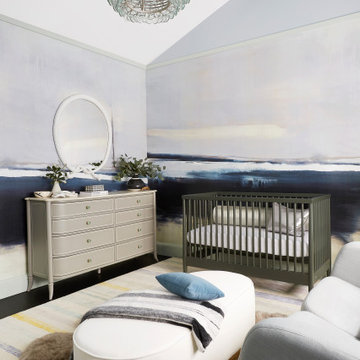
Nursery - large transitional boy black floor nursery idea in Los Angeles with multicolored walls
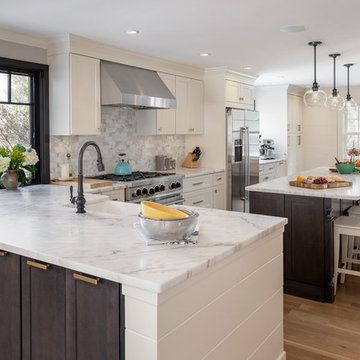
View of the kitchen from the family room shows the entire kitchen space: peninsula with #Kohler apron front farmhouse sink; center island features a contrasting charcoal colored base (Cobblestone stain) from #Fabuwood - with seating on one side and storage and a microwave drawer on the other. Also seen is the beverage center and double pantry cabinets near the front entry. The front wall is shiplap with hooks for coats and a bench.
Photo by Michael P. Lefebvre

Open concept kitchen - large transitional u-shaped medium tone wood floor and brown floor open concept kitchen idea in Atlanta with a single-bowl sink, beaded inset cabinets, medium tone wood cabinets, quartzite countertops, white backsplash, marble backsplash, stainless steel appliances, an island and white countertops

A dramatic contrast between Fireclay Tile's handmade white backsplash tiles and moody grey shower tiles takes a stacked pattern from simple to standout in this luxe master bath.
FIRECLAY TILE SHOWN
3x9 Shower Tile in Loch Ness
1x4 Shower Pan Tile in Loch Ness
2x6 Backsplash Tile in Tusk
DESIGN
Everyday Interior Design
PHOTOS
Kelli Kroneberger Photography
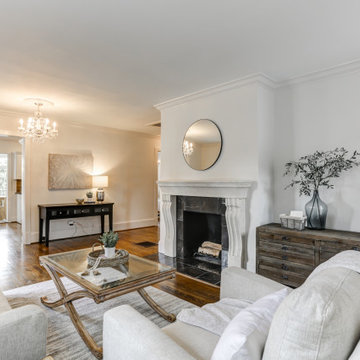
Bungalow in Buckhead Atlanta GA Vacant Home Staging of a family room, entry and kitchen.
Romantic space with the airy drapery and chandelier in the foyer.
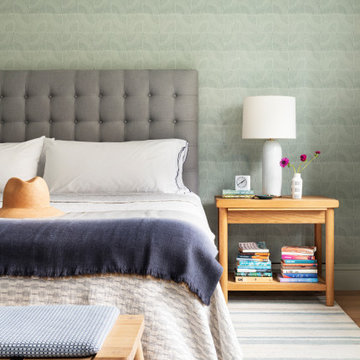
Notable decor elements include:Tulum Shiva Puri rug by Joseph Carini, NK nightstands from Nickey Kehoe, Dome top lamps from Meredith Metcalf, Imo oak bench from Pinch, Italian tipped satin stitched duvet cover from Restoration Hardware, Volutes wallpaper from Holland and Sherry, Ombre Alpaca throw by Rosemary Hallgarten, Geowave coverlet by Rebecca Atwood

Eat-in kitchen - large transitional l-shaped brown floor and medium tone wood floor eat-in kitchen idea in Charlotte with an undermount sink, shaker cabinets, white cabinets, granite countertops, green backsplash, ceramic backsplash, stainless steel appliances, an island and multicolored countertops
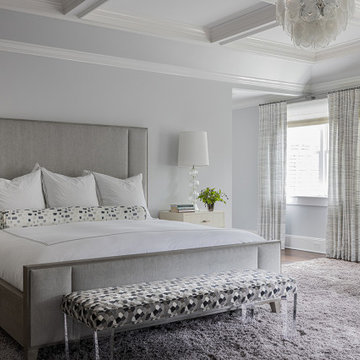
Large transitional master carpeted and coffered ceiling bedroom photo in Boston with gray walls
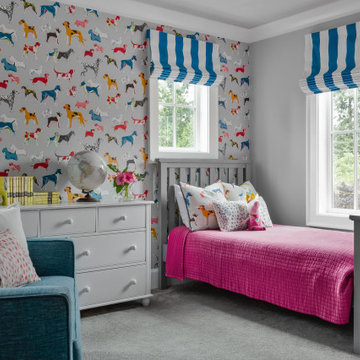
Child's bedroom in Modern Farmhouse style home
Childrens' room - large transitional girl carpeted, gray floor and wallpaper childrens' room idea in Seattle with gray walls
Childrens' room - large transitional girl carpeted, gray floor and wallpaper childrens' room idea in Seattle with gray walls

Inspiration for a large transitional 3/4 white tile and porcelain tile beige floor and single-sink alcove shower remodel in New York with flat-panel cabinets, medium tone wood cabinets, a two-piece toilet, white walls, an undermount sink, white countertops and a built-in vanity
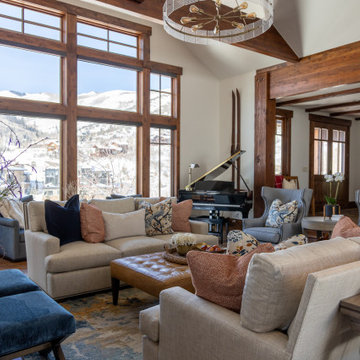
Living room - large transitional dark wood floor, brown floor and exposed beam living room idea in Salt Lake City with a two-sided fireplace and a stone fireplace

Open kitchen plan with minimal wall storage makes for a eye catching space. Flush inset cherry cabinetry and Cambria counters with granite accents complete the space.
To learn more about our 55 year tradition in the design/build business and our 2 complete showrooms, visit: http://www.kbmart.net
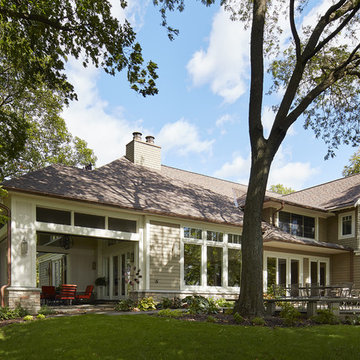
The exterior was a complete redo. The remodeler replaced all of the wrap around stone at the bottom of the structure, re-bricked the home in its entirety, added a balcony over the main door and rebuilt the garage.

The range was relocated off of the island and is now a focal point in the room. The stainless hood vent over the range is both beautiful and functional. A walk-in pantry was removed, and now beautiful built-in cabinets act as the pantry.

Example of a large transitional formal brown floor and shiplap ceiling living room design in Boise with white walls, a standard fireplace, a plaster fireplace and no tv
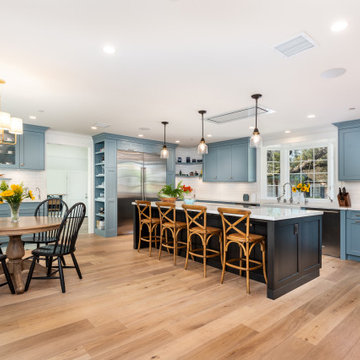
A custom farmhouse-inspired kitchen with blue shaker cabinets, partial open shelving, a dark brown island, contrasting satin brass hardware, and light hardwood flooring. Contains two dishwashers, multiple ovens, and one warming drawer. The electric cooktop is subtly integrated into the island, and the hood even more subtly integrated into the ceiling.
Large Transitional Home Design Ideas
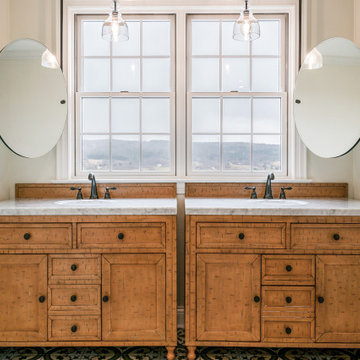
Example of a large transitional master multicolored floor and double-sink bathroom design in New York with medium tone wood cabinets, beige walls, an undermount sink, gray countertops, a freestanding vanity and shaker cabinets
13
























