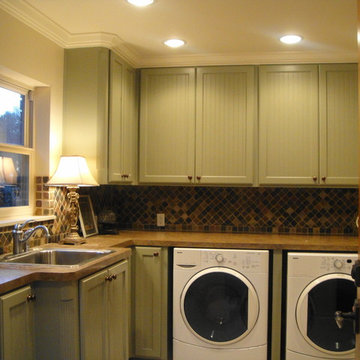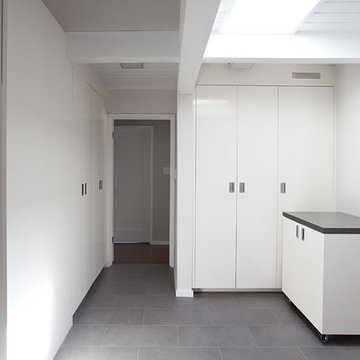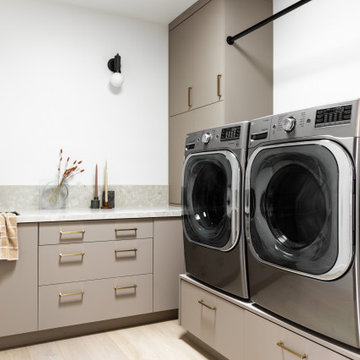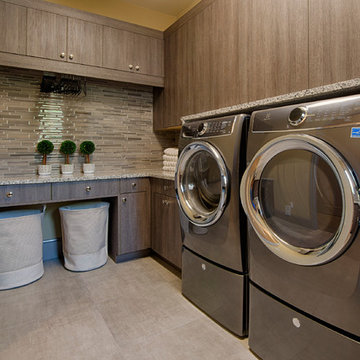Laundry Room Ideas & Designs
Sort by:Popular Today
4841 - 4860 of 146,196 photos
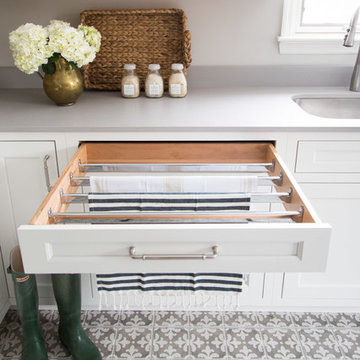
Dedicated laundry room - mid-sized transitional l-shaped porcelain tile and gray floor dedicated laundry room idea in St Louis with an undermount sink, beaded inset cabinets, white cabinets, quartz countertops, white walls, a side-by-side washer/dryer and gray countertops

Built in the iconic neighborhood of Mount Curve, just blocks from the lakes, Walker Art Museum, and restaurants, this is city living at its best. Myrtle House is a design-build collaboration with Hage Homes and Regarding Design with expertise in Southern-inspired architecture and gracious interiors. With a charming Tudor exterior and modern interior layout, this house is perfect for all ages.
Find the right local pro for your project

Laundry room with a farm sink and cabinetry offering storage and hanging space for laundry room needs.
Alyssa Lee Photography
Example of a large cottage galley porcelain tile and gray floor dedicated laundry room design in Minneapolis with a farmhouse sink, beaded inset cabinets, white cabinets, granite countertops, gray walls, a side-by-side washer/dryer and multicolored countertops
Example of a large cottage galley porcelain tile and gray floor dedicated laundry room design in Minneapolis with a farmhouse sink, beaded inset cabinets, white cabinets, granite countertops, gray walls, a side-by-side washer/dryer and multicolored countertops

Critical to the organization of any home, a spacious mudroom and laundry overlooking the pool deck. Tom Grimes Photography
Example of a large transitional single-wall marble floor and white floor utility room design in Other with an undermount sink, flat-panel cabinets, white cabinets, white walls, a side-by-side washer/dryer and quartz countertops
Example of a large transitional single-wall marble floor and white floor utility room design in Other with an undermount sink, flat-panel cabinets, white cabinets, white walls, a side-by-side washer/dryer and quartz countertops

Elegant single-wall light wood floor laundry room photo in Other with a drop-in sink, raised-panel cabinets, green cabinets, wood countertops, beige walls, a side-by-side washer/dryer and brown countertops

Sponsored
Columbus, OH
Dave Fox Design Build Remodelers
Columbus Area's Luxury Design Build Firm | 17x Best of Houzz Winner!
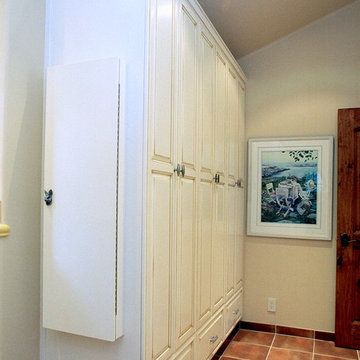
Styled after French country houses this custom painted and antiqued cabinetry was designed and installed in a long narrow room on the second floor that was converted into a combination of a laundry room, mini kitchen with an under counter top refrigerator and microwave and a storage area with a full size ironing board with it's own timer, electrical outlet and lighting that folds out from the side of a tall cabinet.
Designer Vitaly Zinovyev.
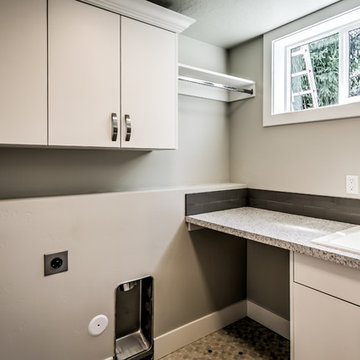
Inspiration for a mid-sized transitional single-wall multicolored floor dedicated laundry room remodel in Boise with a drop-in sink, flat-panel cabinets, white cabinets, gray walls and gray countertops
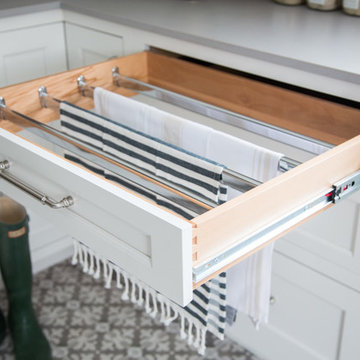
Inspiration for a mid-sized transitional l-shaped porcelain tile and gray floor dedicated laundry room remodel in St Louis with an undermount sink, beaded inset cabinets, white cabinets, quartz countertops, white walls, a side-by-side washer/dryer and gray countertops
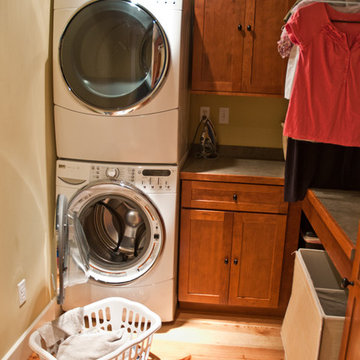
Mark Myers Architects,
Josh Barker Photography
Inspiration for a timeless light wood floor laundry room remodel in Philadelphia with shaker cabinets, medium tone wood cabinets, beige walls and a stacked washer/dryer
Inspiration for a timeless light wood floor laundry room remodel in Philadelphia with shaker cabinets, medium tone wood cabinets, beige walls and a stacked washer/dryer
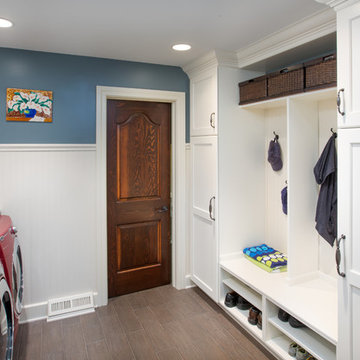
Sponsored
Columbus, OH
Trish Takacs Design
Award Winning & Highly Skilled Kitchen & Bath Designer in Columbus

Mid-sized elegant galley limestone floor and gray floor utility room photo in Cincinnati with shaker cabinets, white cabinets, granite countertops and gray walls
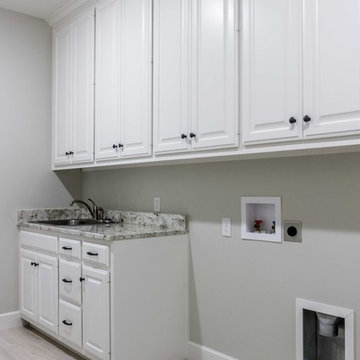
Large tiled utility room leading out to the garage, with built in lockers, granite countertops and a utility sink.
Large transitional galley porcelain tile utility room photo in Austin with an utility sink, raised-panel cabinets, white cabinets, granite countertops, beige walls and a side-by-side washer/dryer
Large transitional galley porcelain tile utility room photo in Austin with an utility sink, raised-panel cabinets, white cabinets, granite countertops, beige walls and a side-by-side washer/dryer
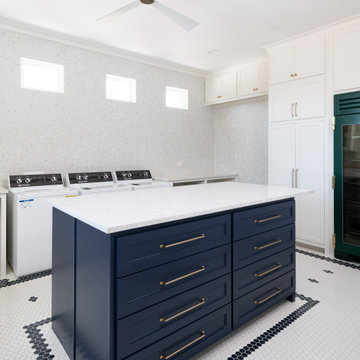
Inspiration for a huge farmhouse u-shaped ceramic tile and multicolored floor dedicated laundry room remodel in Dallas with a farmhouse sink, shaker cabinets, white cabinets, quartz countertops, beige backsplash, mosaic tile backsplash, white walls, a side-by-side washer/dryer and multicolored countertops
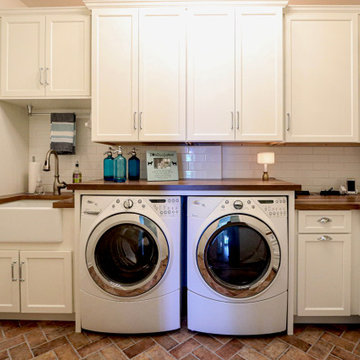
We updated this laundry room by installing Medallion Silverline Jackson Flat Panel cabinets in white icing color. The countertops are a custom Natural Black Walnut wood top with a Mockett charging station and a Porter single basin farmhouse sink and Moen Arbor high arc faucet. The backsplash is Ice White Wow Subway Tile. The floor is Durango Tumbled tile.
Laundry Room Ideas & Designs
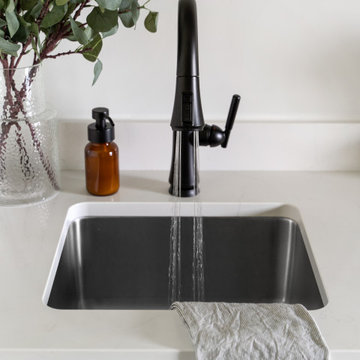
Sponsored
Columbus, OH
Dave Fox Design Build Remodelers
Columbus Area's Luxury Design Build Firm | 17x Best of Houzz Winner!
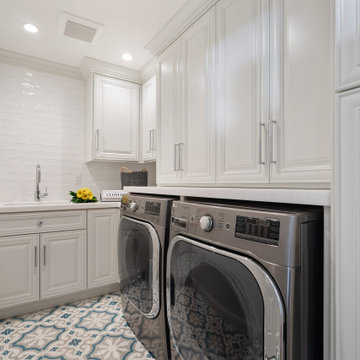
Dedicated laundry room - mid-sized transitional l-shaped porcelain tile and blue floor dedicated laundry room idea in San Francisco with an undermount sink, raised-panel cabinets, gray cabinets, quartz countertops, white backsplash, ceramic backsplash, a side-by-side washer/dryer and white countertops
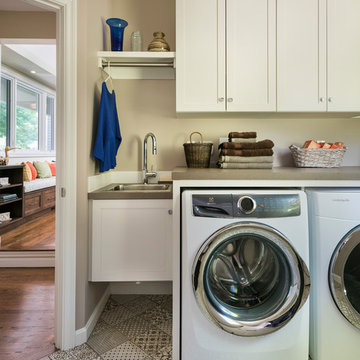
Inspiration for a small transitional single-wall multicolored floor dedicated laundry room remodel in Boston with a drop-in sink, shaker cabinets, white cabinets, quartz countertops, beige walls, a side-by-side washer/dryer and gray countertops
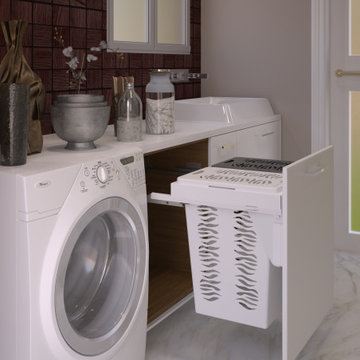
Our 53TMVH metal frame hamper is designed for full access 24" full height vanity base cabinets and features undermount soft-close slides and (2) .85-bushel hampers with matching lids.
243






