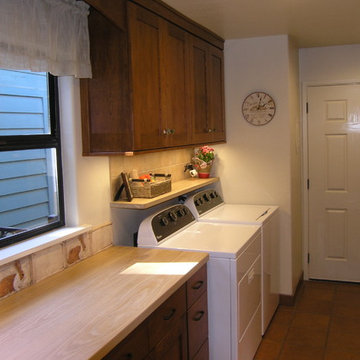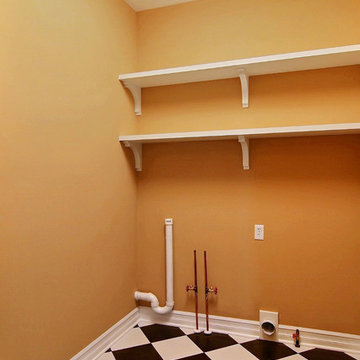Laundry Room Ideas
Refine by:
Budget
Sort by:Popular Today
141 - 160 of 9,227 photos
Item 1 of 5
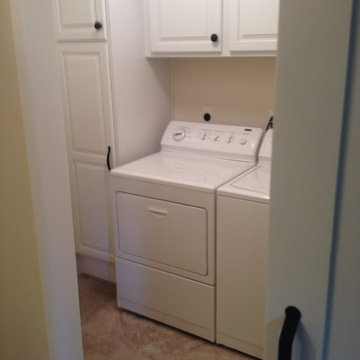
laundry room remodel with new barn door entry
Small beach style single-wall ceramic tile laundry room photo in Orange County with raised-panel cabinets, white cabinets, beige walls and a side-by-side washer/dryer
Small beach style single-wall ceramic tile laundry room photo in Orange County with raised-panel cabinets, white cabinets, beige walls and a side-by-side washer/dryer
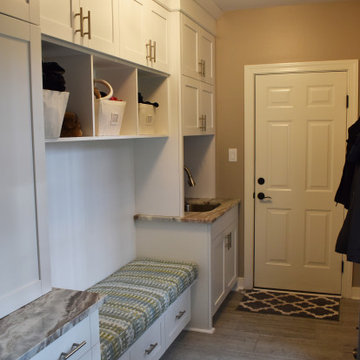
Large arts and crafts galley porcelain tile and gray floor utility room photo in Richmond with a single-bowl sink, shaker cabinets, granite countertops, gray backsplash, marble backsplash, gray walls and a side-by-side washer/dryer
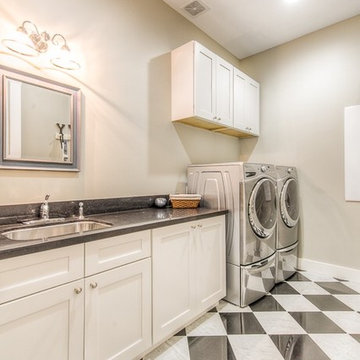
Example of a mid-sized arts and crafts single-wall marble floor dedicated laundry room design in Phoenix with a drop-in sink, shaker cabinets, white cabinets, quartzite countertops, gray walls and a side-by-side washer/dryer
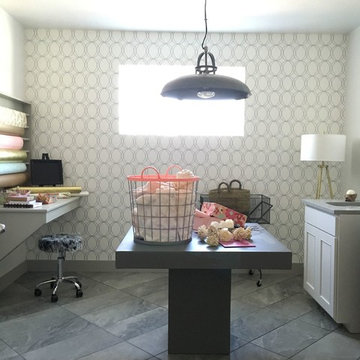
Dedicated laundry room - mid-sized eclectic slate floor dedicated laundry room idea in Salt Lake City with open cabinets, quartzite countertops and white walls
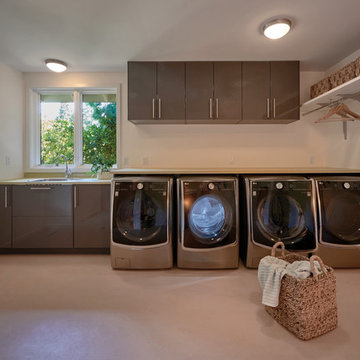
Example of a mid-sized transitional l-shaped linoleum floor dedicated laundry room design in Seattle with an undermount sink, flat-panel cabinets, gray cabinets, laminate countertops, white walls and a side-by-side washer/dryer

Who wouldn't mind doing laundry in such a bright and colorful laundry room? Custom cabinetry allows for creating a space with the exact specifications of the homeowner. From a hanging drying station, hidden litterbox storage, antimicrobial and durable white Krion countertops to beautiful walnut shelving, this laundry room is as beautiful as it is functional.
Stephen Allen Photography
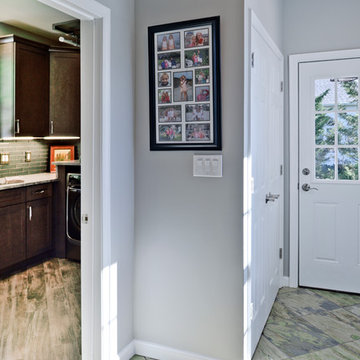
Side Addition to Oak Hill Home
After living in their Oak Hill home for several years, they decided that they needed a larger, multi-functional laundry room, a side entrance and mudroom that suited their busy lifestyles.
A small powder room was a closet placed in the middle of the kitchen, while a tight laundry closet space overflowed into the kitchen.
After meeting with Michael Nash Custom Kitchens, plans were drawn for a side addition to the right elevation of the home. This modification filled in an open space at end of driveway which helped boost the front elevation of this home.
Covering it with matching brick facade made it appear as a seamless addition.
The side entrance allows kids easy access to mudroom, for hang clothes in new lockers and storing used clothes in new large laundry room. This new state of the art, 10 feet by 12 feet laundry room is wrapped up with upscale cabinetry and a quartzite counter top.
The garage entrance door was relocated into the new mudroom, with a large side closet allowing the old doorway to become a pantry for the kitchen, while the old powder room was converted into a walk-in pantry.
A new adjacent powder room covered in plank looking porcelain tile was furnished with embedded black toilet tanks. A wall mounted custom vanity covered with stunning one-piece concrete and sink top and inlay mirror in stone covered black wall with gorgeous surround lighting. Smart use of intense and bold color tones, help improve this amazing side addition.
Dark grey built-in lockers complementing slate finished in place stone floors created a continuous floor place with the adjacent kitchen flooring.
Now this family are getting to enjoy every bit of the added space which makes life easier for all.
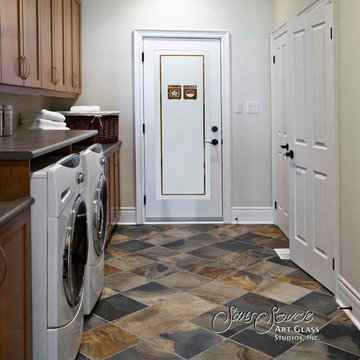
GLASS LAUNDRY ROOM DOORS that YOU customize to suit your decor! Let a Pretty Glass Laundry Room Door Lighten Your Load! Glass Laundry Room Doors and laundry door inserts with custom etched glass, frosted glass designs! Spruce up your laundry room with a beautiful etched glass laundry room door by Sans Soucie! Creating the highest quality and largest selection of frosted glass laundry room doors available anywhere! Select from dozens of frosted glass designs, borders and letter styles! Sans Soucie creates their laundry door obscure glass designs thru sandblasting the glass in different ways which create not only different effects, but different levels in price. The "same design, done different" - with no limit to design, there's something for every decor, regardless of style. Inside our fun, easy to use online Glass and Door Designer at sanssoucie.com, you'll get instant pricing on everything as YOU customize your door and the glass, just the way YOU want it, to compliment and coordinate with your decor. When you're all finished designing, you can place your order right there online! Shipping starts at just $99! Custom packed and fully insured with a 1-4 day transit time. Available any size, as laundry door glass insert only or pre-installed in a door frame, with 8 wood types available. ETA for laundry doors will vary from 3-8 weeks depending on glass & door type. Glass and doors ship worldwide. Glass is sandblast frosted or etched and laundry room door designs are available in 3 effects: Solid frost, 2D surface etched or 3D carved. Visit our site to learn more!
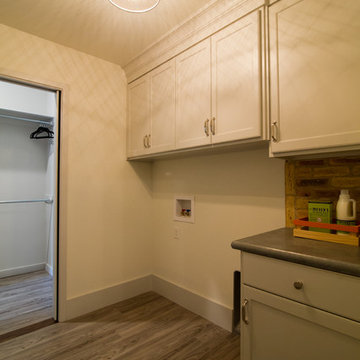
Utility room with built-in storage
Mid-sized eclectic single-wall vinyl floor laundry room photo in Austin with gray cabinets, laminate countertops, white walls and a side-by-side washer/dryer
Mid-sized eclectic single-wall vinyl floor laundry room photo in Austin with gray cabinets, laminate countertops, white walls and a side-by-side washer/dryer

Unlimited Style Photography
Inspiration for a small timeless single-wall porcelain tile laundry closet remodel in Los Angeles with raised-panel cabinets, white cabinets, quartz countertops, white walls and a side-by-side washer/dryer
Inspiration for a small timeless single-wall porcelain tile laundry closet remodel in Los Angeles with raised-panel cabinets, white cabinets, quartz countertops, white walls and a side-by-side washer/dryer
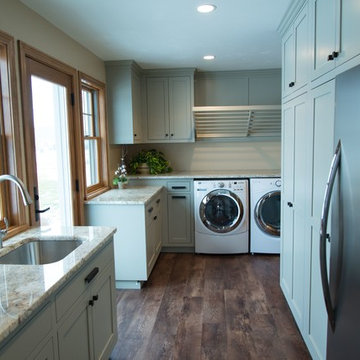
Hawaii granite on laundry room tops.
Large transitional l-shaped medium tone wood floor laundry room photo in Other with an undermount sink, shaker cabinets, granite countertops and a side-by-side washer/dryer
Large transitional l-shaped medium tone wood floor laundry room photo in Other with an undermount sink, shaker cabinets, granite countertops and a side-by-side washer/dryer
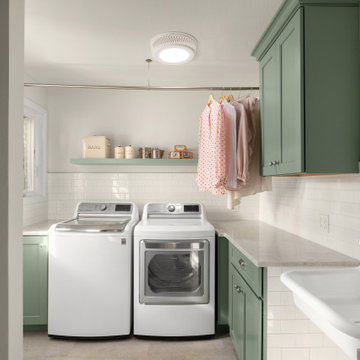
Aloe cabinets, wall mount porcelain sink and porcelain utility sink create this vintage laundry room.
Inspiration for a mid-sized transitional laundry room remodel in Seattle
Inspiration for a mid-sized transitional laundry room remodel in Seattle
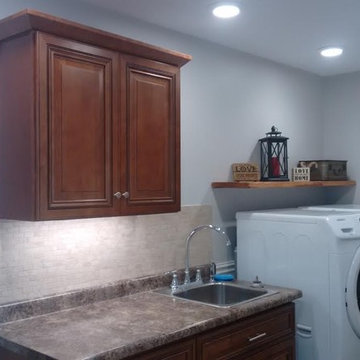
Updated the laundry room with new cabinets, under-cabinet lighting and a floating wood shelf
Small elegant galley dedicated laundry room photo in Chicago with dark wood cabinets, laminate countertops and a side-by-side washer/dryer
Small elegant galley dedicated laundry room photo in Chicago with dark wood cabinets, laminate countertops and a side-by-side washer/dryer
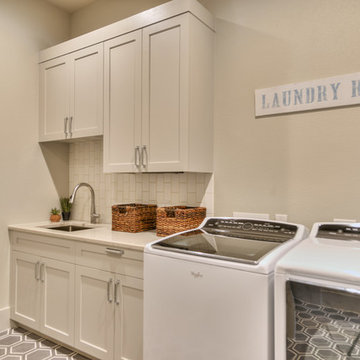
Inspiration for a large transitional single-wall vinyl floor and gray floor dedicated laundry room remodel in Austin with shaker cabinets, white cabinets, beige walls and a side-by-side washer/dryer

Our client wanted a finished laundry room. We choose blue cabinets with a ceramic farmhouse sink, gold accessories, and a pattern back wall. The result is an eclectic space with lots of texture and pattern.

This photo shows the deluxe upstairs utility room. The floor plan shows the counter space extending along the right wall and includes a sink, however it can also be built as shown here to maximize floor space. Ample cabinets above and to the right of the appliances ensure you will never run out of space for detergent, linens, cleaning supplies, or anything else you might need.
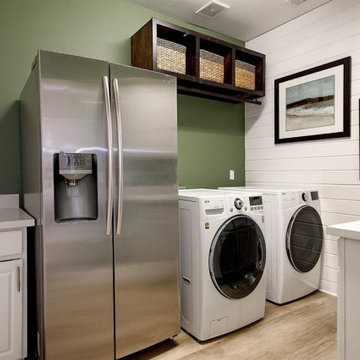
Large transitional galley vinyl floor dedicated laundry room photo in Houston with raised-panel cabinets, white cabinets, quartz countertops, green walls, a side-by-side washer/dryer and white countertops
Laundry Room Ideas
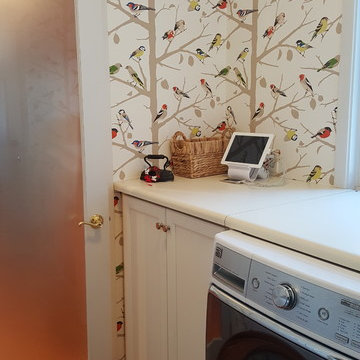
Yogita Chablani
Example of a mid-sized transitional laundry room design in Denver
Example of a mid-sized transitional laundry room design in Denver
8






