Laundry Room Ideas
Refine by:
Budget
Sort by:Popular Today
181 - 200 of 9,239 photos
Item 1 of 5
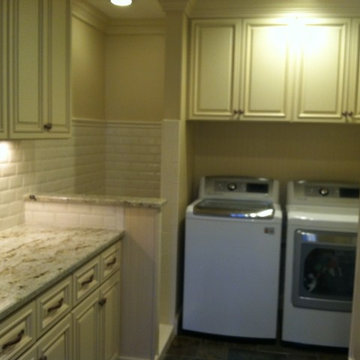
Inspiration for a mid-sized eclectic slate floor utility room remodel in Raleigh with granite countertops and a side-by-side washer/dryer

Example of a mid-sized transitional l-shaped vinyl floor and brown floor dedicated laundry room design in Other with an utility sink, recessed-panel cabinets, white cabinets, granite countertops, beige walls, a side-by-side washer/dryer and beige countertops

Mid-sized cottage single-wall medium tone wood floor and brown floor dedicated laundry room photo in Sacramento with a drop-in sink, raised-panel cabinets, dark wood cabinets, concrete countertops, white walls, a side-by-side washer/dryer and gray countertops
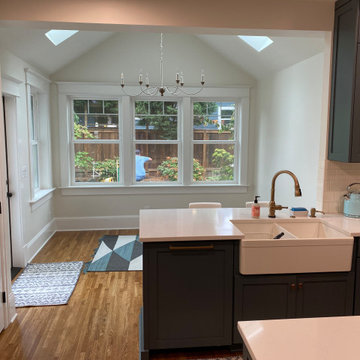
Complete kitchen remodel with vaulted dining addition.
Inspiration for a vaulted ceiling laundry room remodel in Portland with gray cabinets, quartzite countertops and white backsplash
Inspiration for a vaulted ceiling laundry room remodel in Portland with gray cabinets, quartzite countertops and white backsplash
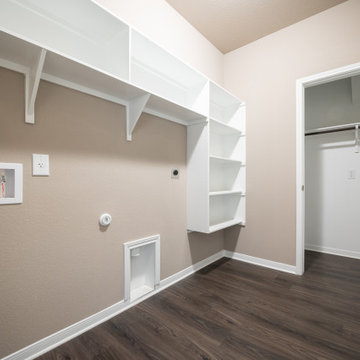
Large arts and crafts vinyl floor and brown floor dedicated laundry room photo in Austin with beige walls and a side-by-side washer/dryer

Dedicated laundry room - mid-sized transitional single-wall porcelain tile and white floor dedicated laundry room idea in Orange County with an undermount sink, shaker cabinets, gray cabinets, quartz countertops, gray walls, a side-by-side washer/dryer and white countertops
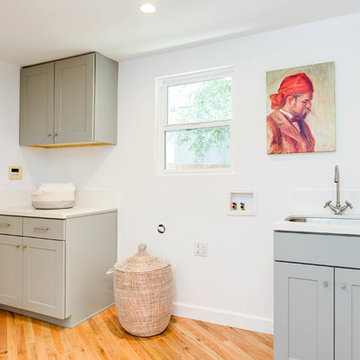
ABH
Example of a mid-sized minimalist l-shaped light wood floor and beige floor laundry room design in Los Angeles with a double-bowl sink, shaker cabinets, gray cabinets, quartz countertops, white walls and a side-by-side washer/dryer
Example of a mid-sized minimalist l-shaped light wood floor and beige floor laundry room design in Los Angeles with a double-bowl sink, shaker cabinets, gray cabinets, quartz countertops, white walls and a side-by-side washer/dryer
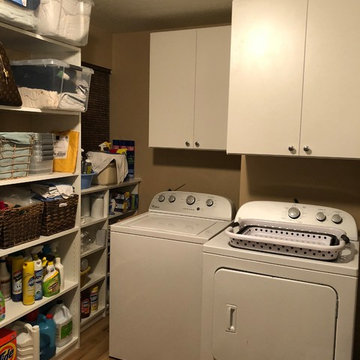
After photos: the space is now much better suited for storage and built to suit the client's needs. This laundry room was unorganized and felt heavy. Now everything has a place and is off the floor.
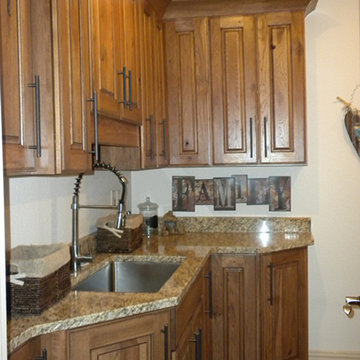
Example of a mid-sized classic l-shaped dedicated laundry room design in Denver with raised-panel cabinets, medium tone wood cabinets, granite countertops, beige walls and a side-by-side washer/dryer
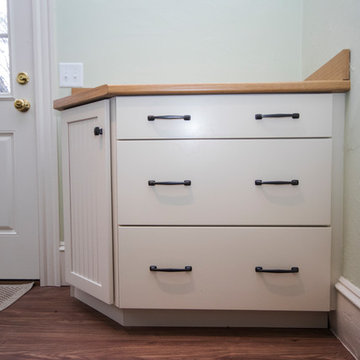
Utility room - mid-sized traditional galley vinyl floor and brown floor utility room idea in Providence with beaded inset cabinets, white cabinets, laminate countertops, green walls and a side-by-side washer/dryer
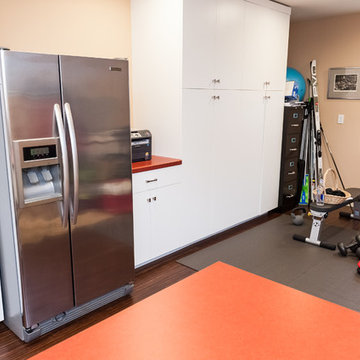
In addition to the kitchen remodel, we converted an existing garage into a laundry, entry, and additional kitchen storage space.
Example of a mid-sized eclectic galley bamboo floor utility room design in Portland with an utility sink, flat-panel cabinets, white cabinets, laminate countertops, orange walls and a side-by-side washer/dryer
Example of a mid-sized eclectic galley bamboo floor utility room design in Portland with an utility sink, flat-panel cabinets, white cabinets, laminate countertops, orange walls and a side-by-side washer/dryer
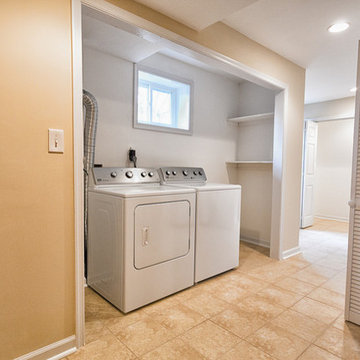
Rehabilitation and sold by Zelaya Homes
Laundry closet - mid-sized traditional single-wall vinyl floor laundry closet idea in DC Metro with white walls and a side-by-side washer/dryer
Laundry closet - mid-sized traditional single-wall vinyl floor laundry closet idea in DC Metro with white walls and a side-by-side washer/dryer

Samantha Goh
Inspiration for a small 1950s galley limestone floor and beige floor laundry closet remodel in San Diego with shaker cabinets, white walls, a stacked washer/dryer, gray cabinets and wood countertops
Inspiration for a small 1950s galley limestone floor and beige floor laundry closet remodel in San Diego with shaker cabinets, white walls, a stacked washer/dryer, gray cabinets and wood countertops
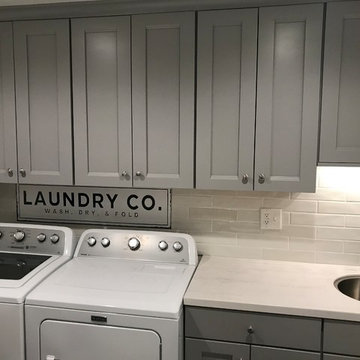
This cute laundry room in Buffalo, NY features amazing storage! Cabinetry was ordered to build around the washer and dryer to make it feel built into this space. a small sink is accessible in the cabinetry for last minute washes. Gray cabinets are topped with a smooth white countertop. The contemporary look is finished off with some soft white subway tile and cute decor!
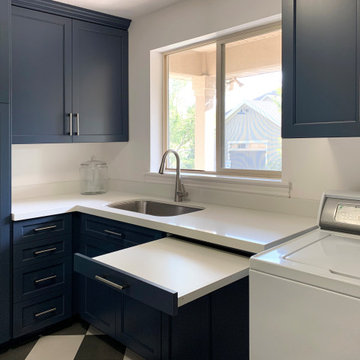
Large transitional l-shaped ceramic tile and multicolored floor utility room photo in Salt Lake City with an undermount sink, shaker cabinets, blue cabinets, quartz countertops, white backsplash, quartz backsplash, white walls, a side-by-side washer/dryer and white countertops
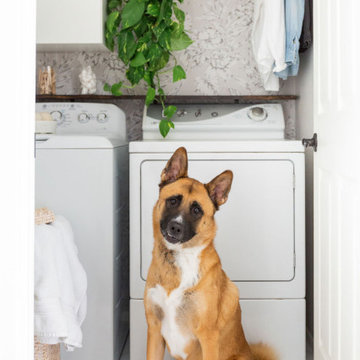
Dedicated laundry room - small transitional single-wall ceramic tile, white floor and wallpaper dedicated laundry room idea in Phoenix with flat-panel cabinets, white cabinets and a side-by-side washer/dryer

Inspiration for a mid-sized transitional porcelain tile and gray floor utility room remodel in Chicago with an undermount sink, flat-panel cabinets, blue cabinets, quartz countertops, white walls, a side-by-side washer/dryer and black countertops
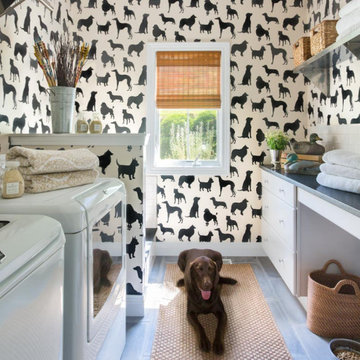
Inspiration for a transitional galley porcelain tile dedicated laundry room remodel in St Louis with flat-panel cabinets, white cabinets, quartz countertops, multicolored walls, a side-by-side washer/dryer and gray countertops

Flow Photography
Inspiration for a mid-sized farmhouse l-shaped porcelain tile and gray floor dedicated laundry room remodel in Oklahoma City with a farmhouse sink, white cabinets, quartz countertops, beige walls, a side-by-side washer/dryer and shaker cabinets
Inspiration for a mid-sized farmhouse l-shaped porcelain tile and gray floor dedicated laundry room remodel in Oklahoma City with a farmhouse sink, white cabinets, quartz countertops, beige walls, a side-by-side washer/dryer and shaker cabinets
Laundry Room Ideas
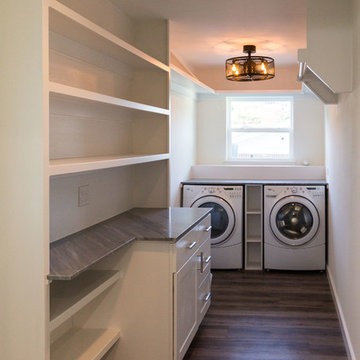
New kitchen remodel with appliances, vent hood, quartz countertops, and contrasting custom cabinets. The base cabinets are Rainstorm by Sherwin Williams and the hardware is copper from Alpine Hardware. The pendant lights are copper accented with custom blown shades. We took down the partial wall between the kitchen and living room to open the flow and create an open concept. We expanded the laundry room and created extra storage with gorgeous countertops.
10





