Laundry Room with a Drop-In Sink and Blue Walls Ideas
Refine by:
Budget
Sort by:Popular Today
41 - 60 of 281 photos
Item 1 of 3
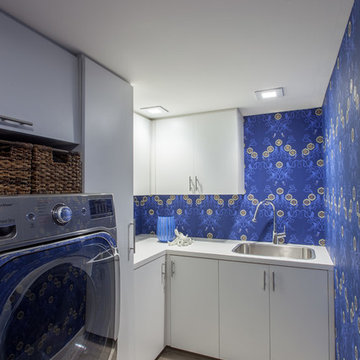
Francisco Aguila
Laundry room - mid-sized contemporary l-shaped porcelain tile laundry room idea in Miami with a drop-in sink, flat-panel cabinets, white cabinets, solid surface countertops, a side-by-side washer/dryer and blue walls
Laundry room - mid-sized contemporary l-shaped porcelain tile laundry room idea in Miami with a drop-in sink, flat-panel cabinets, white cabinets, solid surface countertops, a side-by-side washer/dryer and blue walls
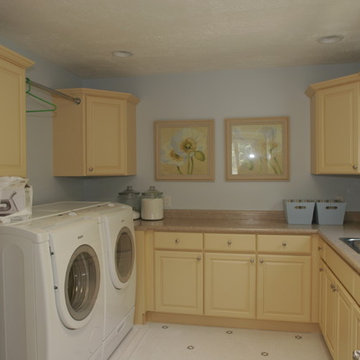
Troy Fox
Dedicated laundry room - mid-sized traditional u-shaped ceramic tile dedicated laundry room idea in Salt Lake City with a drop-in sink, raised-panel cabinets, yellow cabinets, solid surface countertops, blue walls and a side-by-side washer/dryer
Dedicated laundry room - mid-sized traditional u-shaped ceramic tile dedicated laundry room idea in Salt Lake City with a drop-in sink, raised-panel cabinets, yellow cabinets, solid surface countertops, blue walls and a side-by-side washer/dryer
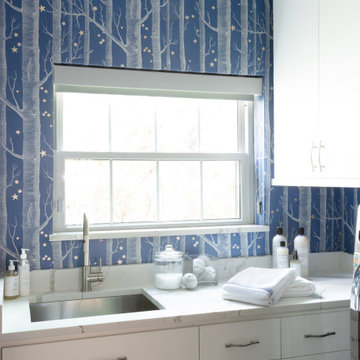
This remodel was for a family moving from Dallas to The Woodlands/Spring Area. They wanted to find a home in the area that they could remodel to their more modern style. Design kid-friendly for two young children and two dogs. You don't have to sacrifice good design for family-friendly
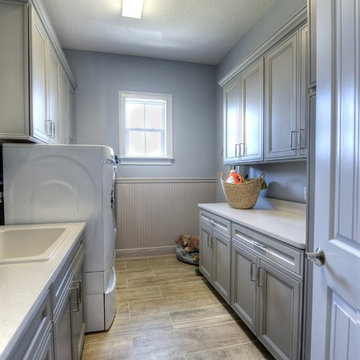
Inspiration for a transitional galley ceramic tile dedicated laundry room remodel in Tampa with raised-panel cabinets, gray cabinets, quartz countertops, blue walls, a side-by-side washer/dryer and a drop-in sink
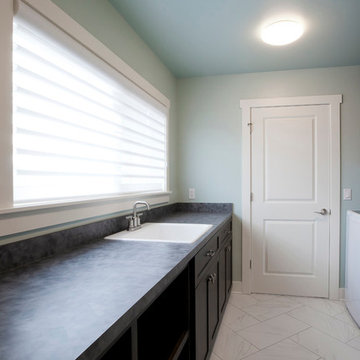
Maureen Fritts Photography
Utility room - large marble floor utility room idea in Omaha with a drop-in sink, laminate countertops, blue walls and a side-by-side washer/dryer
Utility room - large marble floor utility room idea in Omaha with a drop-in sink, laminate countertops, blue walls and a side-by-side washer/dryer
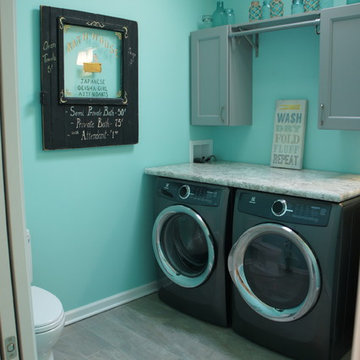
Laundry Room- Cabinets: Fabuwood Nexus Slate. Counter tops: WlisonArt "Spring Carnival" laminate . Flooring: Icon Venture "Polished Almond" 8x48 ceramic tile planks.
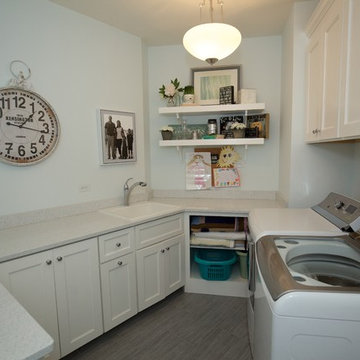
Lots of storage space and counter space for folding in this country laundry room.
Architect: Meyer Design
Builder: Lakewest Custom Homes
Mid-sized elegant u-shaped porcelain tile and brown floor dedicated laundry room photo in Chicago with a drop-in sink, white cabinets, solid surface countertops, blue walls, a side-by-side washer/dryer, shaker cabinets and white countertops
Mid-sized elegant u-shaped porcelain tile and brown floor dedicated laundry room photo in Chicago with a drop-in sink, white cabinets, solid surface countertops, blue walls, a side-by-side washer/dryer, shaker cabinets and white countertops
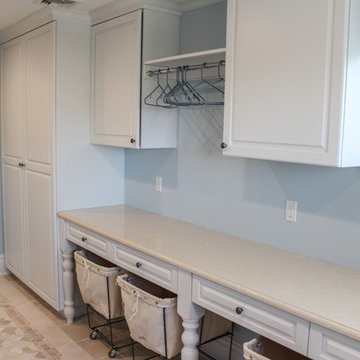
Large laundry space give the user everything they need.
Utility room - large shabby-chic style galley ceramic tile utility room idea in New York with a drop-in sink, white cabinets, blue walls, a side-by-side washer/dryer and raised-panel cabinets
Utility room - large shabby-chic style galley ceramic tile utility room idea in New York with a drop-in sink, white cabinets, blue walls, a side-by-side washer/dryer and raised-panel cabinets
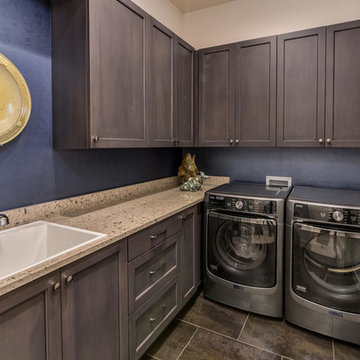
Dedicated laundry room - small rustic galley dedicated laundry room idea in Los Angeles with a drop-in sink, recessed-panel cabinets, dark wood cabinets, quartz countertops, blue walls and a side-by-side washer/dryer

This elegant home is a modern medley of design with metal accents, pastel hues, bright upholstery, wood flooring, and sleek lighting.
Project completed by Wendy Langston's Everything Home interior design firm, which serves Carmel, Zionsville, Fishers, Westfield, Noblesville, and Indianapolis.
To learn more about this project, click here:
https://everythinghomedesigns.com/portfolio/mid-west-living-project/
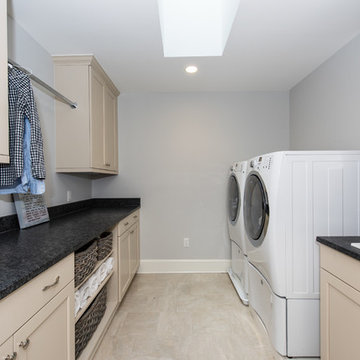
We were hired to build this house after the homeowner was having some trouble finding the right contractor. With a great team and a great relationship with the homeowner we built this gem in the Washington, DC area.
Finecraft Contractors, Inc.
Soleimani Photography
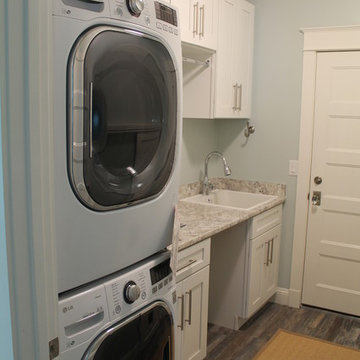
Inspiration for a mid-sized contemporary single-wall medium tone wood floor dedicated laundry room remodel in Jacksonville with a drop-in sink, flat-panel cabinets, white cabinets, laminate countertops, blue walls and a stacked washer/dryer
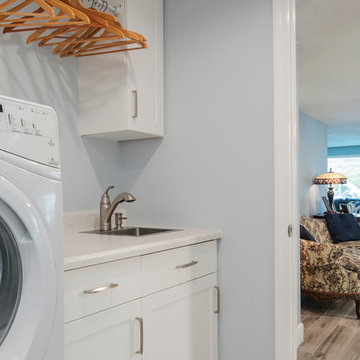
Christina Strong Photography
Inspiration for a mid-sized coastal galley ceramic tile and beige floor dedicated laundry room remodel in Tampa with a drop-in sink, shaker cabinets, white cabinets, solid surface countertops, blue walls, a side-by-side washer/dryer and white countertops
Inspiration for a mid-sized coastal galley ceramic tile and beige floor dedicated laundry room remodel in Tampa with a drop-in sink, shaker cabinets, white cabinets, solid surface countertops, blue walls, a side-by-side washer/dryer and white countertops

Example of a mid-sized transitional galley vinyl floor and gray floor utility room design in Philadelphia with a drop-in sink, shaker cabinets, gray cabinets, granite countertops, blue walls and a side-by-side washer/dryer
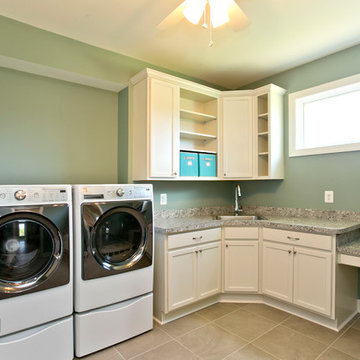
Oversized Laundry Hobby Room
Example of a large classic ceramic tile utility room design in DC Metro with a drop-in sink, shaker cabinets, white cabinets, laminate countertops, blue walls and a side-by-side washer/dryer
Example of a large classic ceramic tile utility room design in DC Metro with a drop-in sink, shaker cabinets, white cabinets, laminate countertops, blue walls and a side-by-side washer/dryer

Project Number: M1185
Design/Manufacturer/Installer: Marquis Fine Cabinetry
Collection: Classico
Finishes: Designer White
Profile: Mission
Features: Adjustable Legs/Soft Close (Standard), Turkish Linen Lined Drawers
Premium Options: Floating Shelves, Clothing Bar
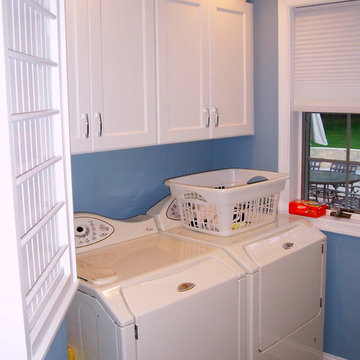
Clean and updated.
Inspiration for a small transitional galley porcelain tile dedicated laundry room remodel in Philadelphia with a drop-in sink, raised-panel cabinets, white cabinets, laminate countertops, blue walls and a side-by-side washer/dryer
Inspiration for a small transitional galley porcelain tile dedicated laundry room remodel in Philadelphia with a drop-in sink, raised-panel cabinets, white cabinets, laminate countertops, blue walls and a side-by-side washer/dryer
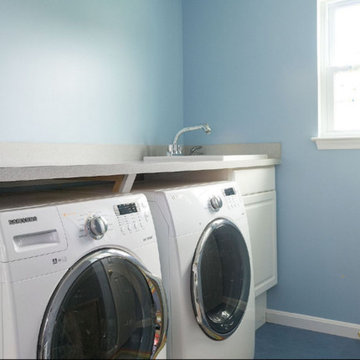
'Empty-nesters' restructured their home to better accommodate their new lifestyle. The laundry room (off the garage) was relocated to a portion of an upstairs bedroom. This former laundry area became a welcoming and functional mudroom as they enter the house from the garage.
Melanie Hartwig-Davis (sustainable architect) of HD Squared Architects, LLC. (HD2) located in Edgewater, near Annapolis, MD.
Credits: Kevin Wilson Photography, Bayard Construction
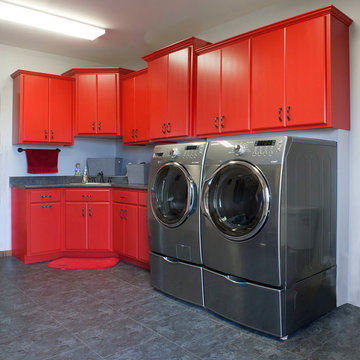
Example of a minimalist laundry room design in Other with a drop-in sink, flat-panel cabinets, red cabinets, laminate countertops, blue walls and a side-by-side washer/dryer
Laundry Room with a Drop-In Sink and Blue Walls Ideas
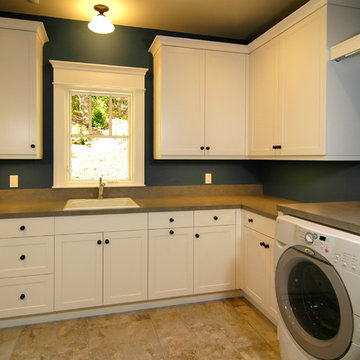
The Parkgate was designed from the inside out to give homage to the past. It has a welcoming wraparound front porch and, much like its ancestors, a surprising grandeur from floor to floor. The stair opens to a spectacular window with flanking bookcases, making the family space as special as the public areas of the home. The formal living room is separated from the family space, yet reconnected with a unique screened porch ideal for entertaining. The large kitchen, with its built-in curved booth and large dining area to the front of the home, is also ideal for entertaining. The back hall entry is perfect for a large family, with big closets, locker areas, laundry home management room, bath and back stair. The home has a large master suite and two children's rooms on the second floor, with an uncommon third floor boasting two more wonderful bedrooms. The lower level is every family’s dream, boasting a large game room, guest suite, family room and gymnasium with 14-foot ceiling. The main stair is split to give further separation between formal and informal living. The kitchen dining area flanks the foyer, giving it a more traditional feel. Upon entering the home, visitors can see the welcoming kitchen beyond.
Photographer: David Bixel
Builder: DeHann Homes
3





