Laundry Room with a Drop-In Sink Ideas
Refine by:
Budget
Sort by:Popular Today
141 - 160 of 6,250 photos
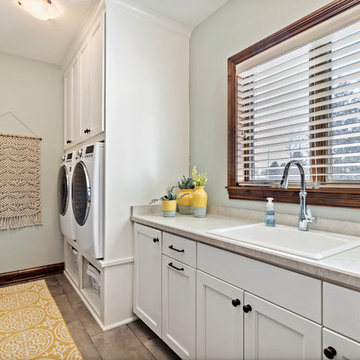
Designing new builds is like working with a blank canvas... the single best part about my job is transforming your dream house into your dream home! This modern farmhouse inspired design will create the most beautiful backdrop for all of the memories to be had in this midwestern home. I had so much fun "filling in the blanks" & personalizing this space for my client. Cheers to new beginnings!
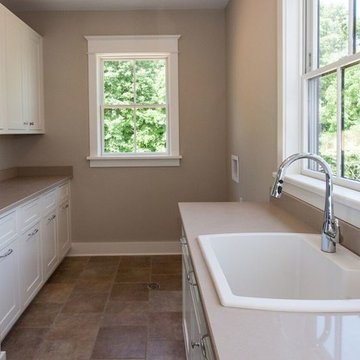
Inspiration for a country galley laundry room remodel in Other with a drop-in sink, shaker cabinets, white cabinets and beige walls
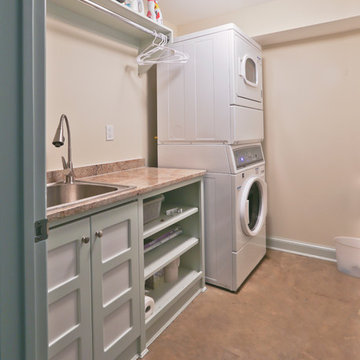
New laundry room as part of the addition
Large 1960s single-wall concrete floor dedicated laundry room photo in DC Metro with a drop-in sink, beaded inset cabinets and a stacked washer/dryer
Large 1960s single-wall concrete floor dedicated laundry room photo in DC Metro with a drop-in sink, beaded inset cabinets and a stacked washer/dryer
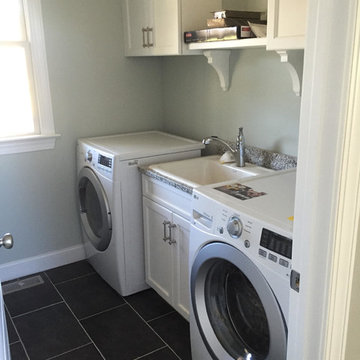
Mid-sized cottage single-wall porcelain tile dedicated laundry room photo in Charlotte with a drop-in sink, flat-panel cabinets, white cabinets, granite countertops, gray walls and a side-by-side washer/dryer
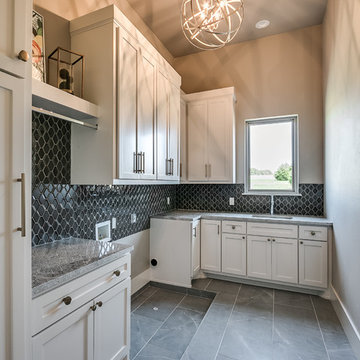
Granite in the laundry room is Himalayan White and the floor is Luxury amani in grey.
Transitional ceramic tile and gray floor laundry room photo in Oklahoma City with a drop-in sink, shaker cabinets, white cabinets, granite countertops and a side-by-side washer/dryer
Transitional ceramic tile and gray floor laundry room photo in Oklahoma City with a drop-in sink, shaker cabinets, white cabinets, granite countertops and a side-by-side washer/dryer
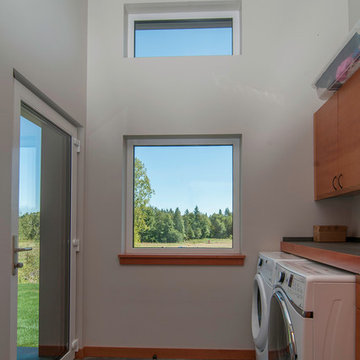
Laundry/Mudroom with exterior access, custom cabinetry, and clerestory windows for added light
Example of a small trendy single-wall concrete floor dedicated laundry room design in Seattle with flat-panel cabinets, medium tone wood cabinets, laminate countertops, gray walls, a side-by-side washer/dryer and a drop-in sink
Example of a small trendy single-wall concrete floor dedicated laundry room design in Seattle with flat-panel cabinets, medium tone wood cabinets, laminate countertops, gray walls, a side-by-side washer/dryer and a drop-in sink
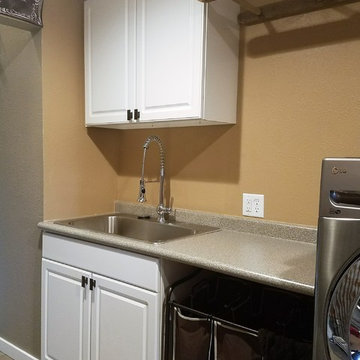
Formica countertops in Beluca Beige with 180 edge profile.
Small cottage galley utility room photo in Other with a drop-in sink, laminate countertops, beige walls and a side-by-side washer/dryer
Small cottage galley utility room photo in Other with a drop-in sink, laminate countertops, beige walls and a side-by-side washer/dryer
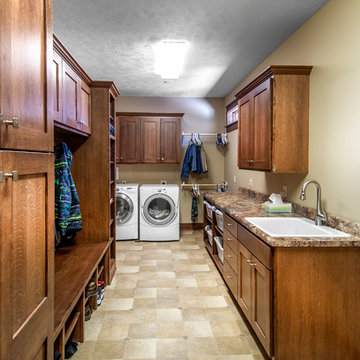
Alan Jackson - Jackson Studios
Inspiration for a mid-sized craftsman galley porcelain tile utility room remodel in Omaha with shaker cabinets, laminate countertops, beige walls, a side-by-side washer/dryer, dark wood cabinets and a drop-in sink
Inspiration for a mid-sized craftsman galley porcelain tile utility room remodel in Omaha with shaker cabinets, laminate countertops, beige walls, a side-by-side washer/dryer, dark wood cabinets and a drop-in sink
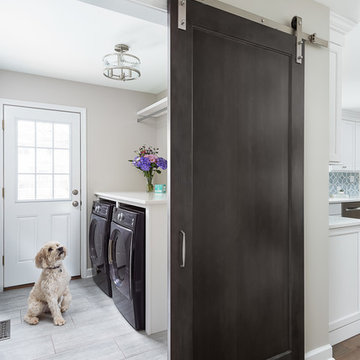
Picture Perfect House
Dedicated laundry room - mid-sized transitional single-wall porcelain tile and gray floor dedicated laundry room idea in Chicago with a drop-in sink, recessed-panel cabinets, white cabinets, gray walls, a side-by-side washer/dryer and white countertops
Dedicated laundry room - mid-sized transitional single-wall porcelain tile and gray floor dedicated laundry room idea in Chicago with a drop-in sink, recessed-panel cabinets, white cabinets, gray walls, a side-by-side washer/dryer and white countertops
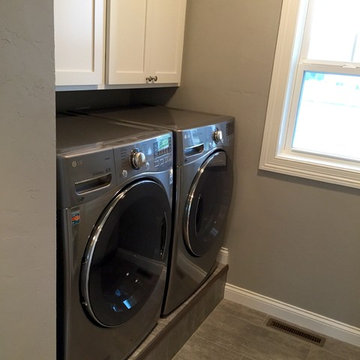
Dedicated laundry room - mid-sized craftsman galley porcelain tile dedicated laundry room idea in Other with a drop-in sink, shaker cabinets, white cabinets, laminate countertops, gray walls and a side-by-side washer/dryer
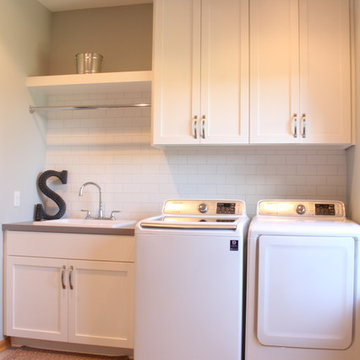
Inspiration for a mid-sized timeless u-shaped ceramic tile utility room remodel in Minneapolis with a drop-in sink, recessed-panel cabinets, white cabinets, laminate countertops, gray walls and a side-by-side washer/dryer
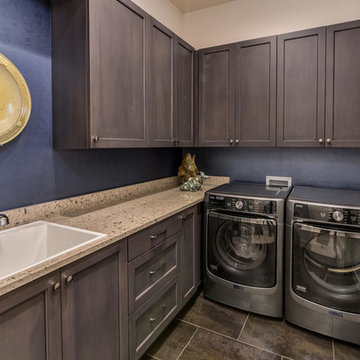
Dedicated laundry room - small rustic galley dedicated laundry room idea in Los Angeles with a drop-in sink, recessed-panel cabinets, dark wood cabinets, quartz countertops, blue walls and a side-by-side washer/dryer
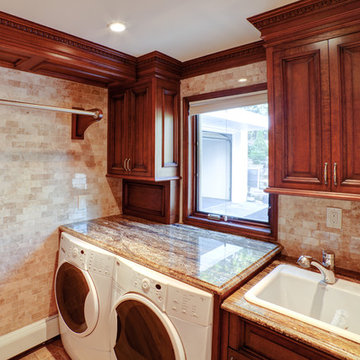
Inspiration for a mid-sized timeless single-wall ceramic tile and multicolored floor dedicated laundry room remodel in New York with raised-panel cabinets, dark wood cabinets, beige walls, a side-by-side washer/dryer, a drop-in sink, granite countertops and multicolored countertops
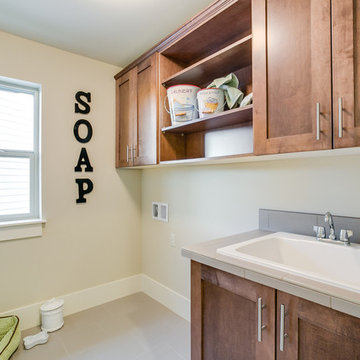
Example of a mid-sized galley ceramic tile dedicated laundry room design in Seattle with a drop-in sink, beige walls, medium tone wood cabinets, a side-by-side washer/dryer, flat-panel cabinets and tile countertops
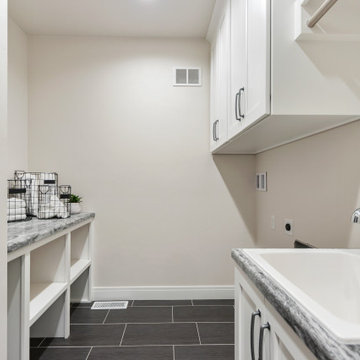
Dedicated laundry room - mid-sized transitional galley ceramic tile and black floor dedicated laundry room idea in Other with a drop-in sink, shaker cabinets, white cabinets, laminate countertops, white walls, a side-by-side washer/dryer and multicolored countertops
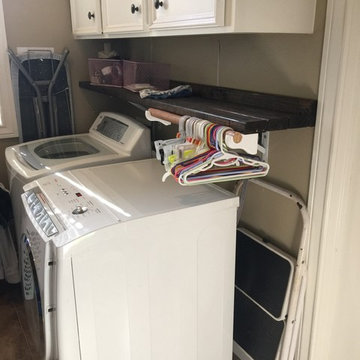
Creating space for storage in the laundry room
Example of a small cottage u-shaped ceramic tile utility room design in Houston with a drop-in sink, flat-panel cabinets, white cabinets, laminate countertops, beige walls and a side-by-side washer/dryer
Example of a small cottage u-shaped ceramic tile utility room design in Houston with a drop-in sink, flat-panel cabinets, white cabinets, laminate countertops, beige walls and a side-by-side washer/dryer
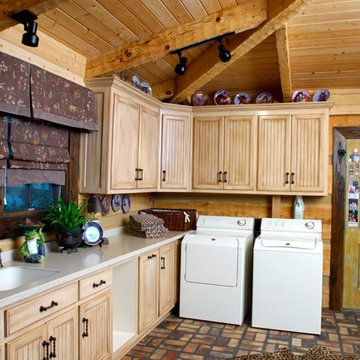
Although they were happy living in Tuscaloosa, Alabama, Bill and Kay Barkley longed to call Prairie Oaks Ranch, their 5,000-acre working cattle ranch, home. Wanting to preserve what was already there, the Barkleys chose a Timberlake-style log home with similar design features such as square logs and dovetail notching.
The Barkleys worked closely with Hearthstone and general contractor Harold Tucker to build their single-level, 4,848-square-foot home crafted of eastern white pine logs. But it is inside where Southern hospitality and log-home grandeur are taken to a new level of sophistication with it’s elaborate and eclectic mix of old and new. River rock fireplaces in the formal and informal living rooms, numerous head mounts and beautifully worn furniture add to the rural charm.
One of the home's most unique features is the front door, which was salvaged from an old Irish castle. Kay discovered it at market in High Point, North Carolina. Weighing in at nearly 1,000 pounds, the door and its casing had to be set with eight-inch long steel bolts.
The home is positioned so that the back screened porch overlooks the valley and one of the property's many lakes. When the sun sets, lighted fountains in the lake turn on, creating the perfect ending to any day. “I wanted our home to have contrast,” shares Kay. “So many log homes reflect a ski lodge or they have a country or a Southwestern theme; I wanted my home to have a mix of everything.” And surprisingly, it all comes together beautifully.
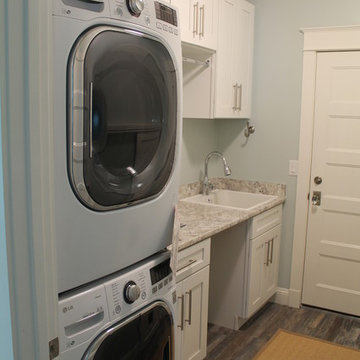
Inspiration for a mid-sized contemporary single-wall medium tone wood floor dedicated laundry room remodel in Jacksonville with a drop-in sink, flat-panel cabinets, white cabinets, laminate countertops, blue walls and a stacked washer/dryer
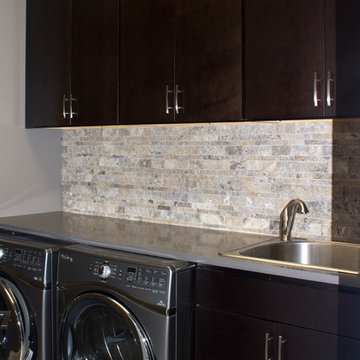
Designed by: Trina Giles
Homecrest Cabintery Rainer Maple in Java Cierra Ohara Photography
Laundry room - contemporary single-wall laundry room idea in Cincinnati with a drop-in sink, flat-panel cabinets, dark wood cabinets and a side-by-side washer/dryer
Laundry room - contemporary single-wall laundry room idea in Cincinnati with a drop-in sink, flat-panel cabinets, dark wood cabinets and a side-by-side washer/dryer
Laundry Room with a Drop-In Sink Ideas

Laundry / Mud room off back entry with folding & work space. Simple door style blends with the older homes charm & molding details
Example of a mid-sized transitional galley slate floor and multicolored floor utility room design in Milwaukee with a drop-in sink, flat-panel cabinets, white cabinets, laminate countertops, gray walls and a side-by-side washer/dryer
Example of a mid-sized transitional galley slate floor and multicolored floor utility room design in Milwaukee with a drop-in sink, flat-panel cabinets, white cabinets, laminate countertops, gray walls and a side-by-side washer/dryer
8





