Brick Floor Laundry Room with a Drop-In Sink Ideas
Refine by:
Budget
Sort by:Popular Today
1 - 20 of 23 photos
Item 1 of 3
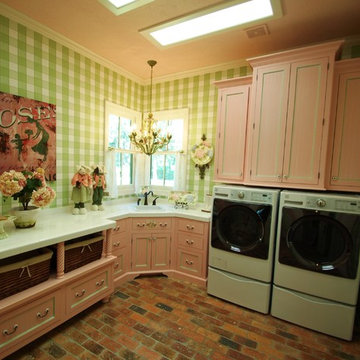
Cottage l-shaped brick floor dedicated laundry room photo in Houston with a drop-in sink, shaker cabinets, distressed cabinets, marble countertops, green walls and a side-by-side washer/dryer
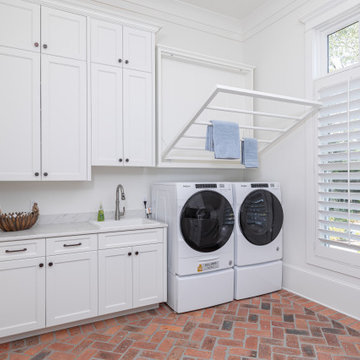
Inspiration for a large contemporary l-shaped brick floor and brown floor dedicated laundry room remodel in Miami with a drop-in sink, recessed-panel cabinets, white cabinets, marble countertops, white walls, a side-by-side washer/dryer and white countertops
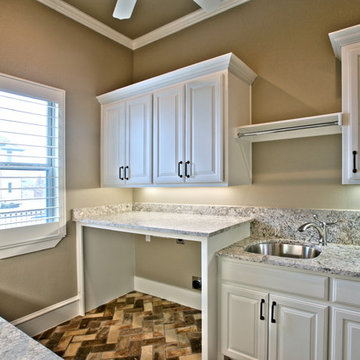
Dedicated laundry room - mid-sized traditional galley brick floor dedicated laundry room idea in Dallas with a drop-in sink, shaker cabinets, white cabinets, granite countertops, brown walls and a side-by-side washer/dryer
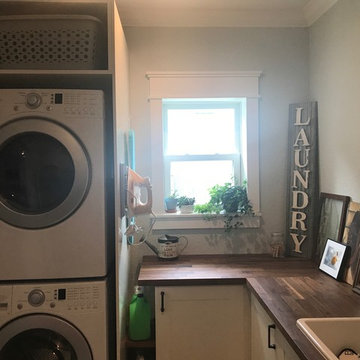
Utility room - small country l-shaped brick floor and beige floor utility room idea in Tampa with a drop-in sink, shaker cabinets, white cabinets, wood countertops, gray walls and a stacked washer/dryer
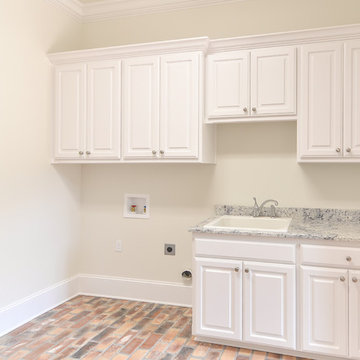
Inspiration for a large timeless brick floor dedicated laundry room remodel in New Orleans with a drop-in sink, raised-panel cabinets, white cabinets, granite countertops, beige walls and a side-by-side washer/dryer
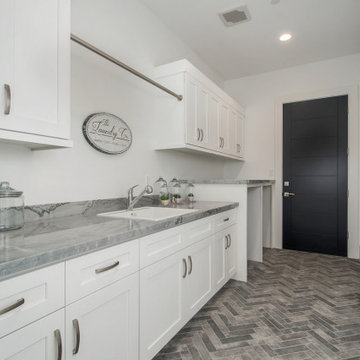
Large trendy single-wall brick floor and gray floor laundry room photo in San Diego with a drop-in sink, recessed-panel cabinets, white cabinets, quartzite countertops, white walls, a side-by-side washer/dryer and gray countertops
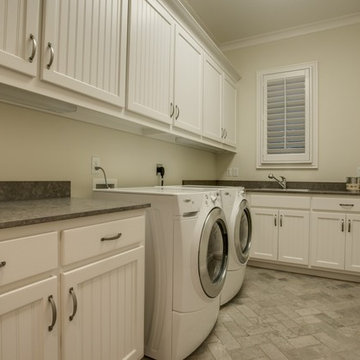
Inspiration for a mid-sized timeless l-shaped brick floor and beige floor dedicated laundry room remodel in Dallas with a drop-in sink, recessed-panel cabinets, white cabinets, quartz countertops, beige walls and a side-by-side washer/dryer
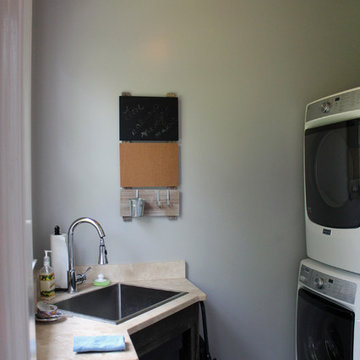
Sarah Afflerbach
Mid-sized mountain style brick floor dedicated laundry room photo in Raleigh with green walls, a drop-in sink, open cabinets, dark wood cabinets, quartz countertops and a stacked washer/dryer
Mid-sized mountain style brick floor dedicated laundry room photo in Raleigh with green walls, a drop-in sink, open cabinets, dark wood cabinets, quartz countertops and a stacked washer/dryer
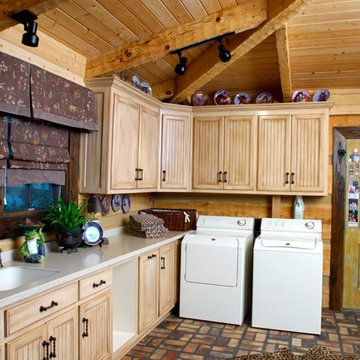
Although they were happy living in Tuscaloosa, Alabama, Bill and Kay Barkley longed to call Prairie Oaks Ranch, their 5,000-acre working cattle ranch, home. Wanting to preserve what was already there, the Barkleys chose a Timberlake-style log home with similar design features such as square logs and dovetail notching.
The Barkleys worked closely with Hearthstone and general contractor Harold Tucker to build their single-level, 4,848-square-foot home crafted of eastern white pine logs. But it is inside where Southern hospitality and log-home grandeur are taken to a new level of sophistication with it’s elaborate and eclectic mix of old and new. River rock fireplaces in the formal and informal living rooms, numerous head mounts and beautifully worn furniture add to the rural charm.
One of the home's most unique features is the front door, which was salvaged from an old Irish castle. Kay discovered it at market in High Point, North Carolina. Weighing in at nearly 1,000 pounds, the door and its casing had to be set with eight-inch long steel bolts.
The home is positioned so that the back screened porch overlooks the valley and one of the property's many lakes. When the sun sets, lighted fountains in the lake turn on, creating the perfect ending to any day. “I wanted our home to have contrast,” shares Kay. “So many log homes reflect a ski lodge or they have a country or a Southwestern theme; I wanted my home to have a mix of everything.” And surprisingly, it all comes together beautifully.
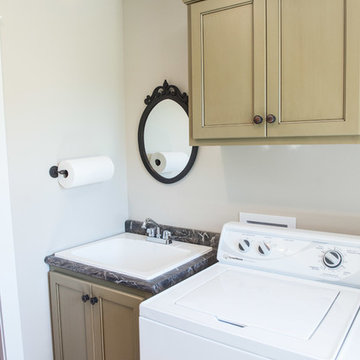
Everything needed for the laundry! Upper cabinet storage above the washer & dryer & a deep laundry sink for soaking.
Mandi B Photography
Inspiration for a mid-sized country galley brick floor and multicolored floor dedicated laundry room remodel in Other with a drop-in sink, flat-panel cabinets, green cabinets, laminate countertops, gray walls and a side-by-side washer/dryer
Inspiration for a mid-sized country galley brick floor and multicolored floor dedicated laundry room remodel in Other with a drop-in sink, flat-panel cabinets, green cabinets, laminate countertops, gray walls and a side-by-side washer/dryer

Dedicated laundry room - large country galley brick floor and multicolored floor dedicated laundry room idea in Other with a drop-in sink, shaker cabinets, blue cabinets, recycled glass countertops, beige walls, a side-by-side washer/dryer and multicolored countertops
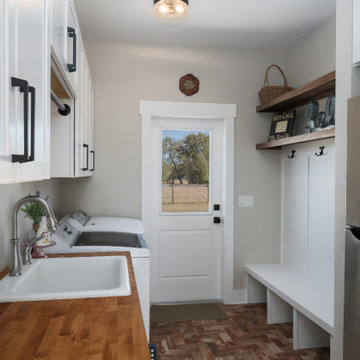
Laundry Room with a Sink and Fridge. All white Cabinets and Stainless Steel Fridge.
Inspiration for a small brick floor and multicolored floor utility room remodel with a drop-in sink, raised-panel cabinets, white cabinets, wood countertops, gray walls, a side-by-side washer/dryer and brown countertops
Inspiration for a small brick floor and multicolored floor utility room remodel with a drop-in sink, raised-panel cabinets, white cabinets, wood countertops, gray walls, a side-by-side washer/dryer and brown countertops
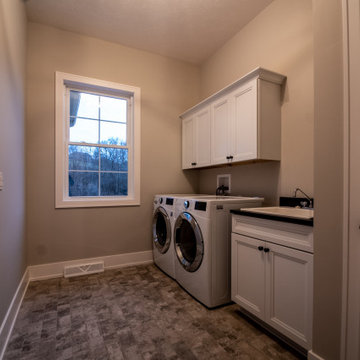
Dedicated laundry room - country brick floor dedicated laundry room idea in Other with a drop-in sink, shaker cabinets, white cabinets, granite countertops, beige walls, a side-by-side washer/dryer and black countertops

Dedicated laundry room - mid-sized farmhouse l-shaped brick floor and red floor dedicated laundry room idea in Oklahoma City with a drop-in sink, raised-panel cabinets, distressed cabinets, wood countertops, beige walls, a stacked washer/dryer and beige countertops
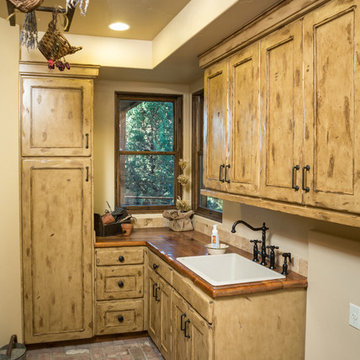
Chandler Photography
Contractor: Chuck Rose of CL Rose Construction - http://clroseconstruction.com
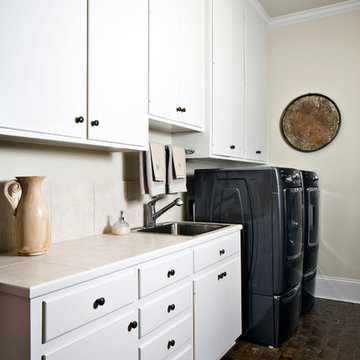
Chipper Hatter
Large elegant galley brick floor utility room photo in New Orleans with a drop-in sink, flat-panel cabinets, white cabinets, tile countertops, white walls and a side-by-side washer/dryer
Large elegant galley brick floor utility room photo in New Orleans with a drop-in sink, flat-panel cabinets, white cabinets, tile countertops, white walls and a side-by-side washer/dryer
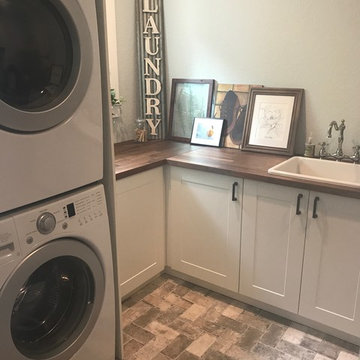
Example of a small cottage l-shaped brick floor and beige floor utility room design in Tampa with a drop-in sink, shaker cabinets, white cabinets, wood countertops, gray walls and a stacked washer/dryer
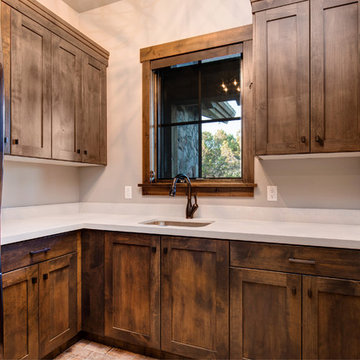
Inspiration for a timeless orange floor and brick floor utility room remodel in Salt Lake City with a drop-in sink, recessed-panel cabinets, dark wood cabinets, white walls, a stacked washer/dryer and white countertops
Brick Floor Laundry Room with a Drop-In Sink Ideas
1





