Laundry Room with a Drop-In Sink Ideas
Refine by:
Budget
Sort by:Popular Today
161 - 180 of 6,250 photos

Dedicated laundry room - mid-sized contemporary galley beige floor dedicated laundry room idea in Birmingham with a drop-in sink, recessed-panel cabinets, gray cabinets, solid surface countertops, white walls and beige countertops
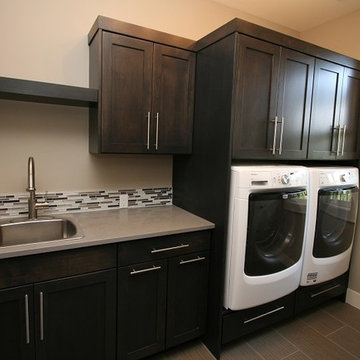
Inspiration for a mid-sized transitional single-wall porcelain tile and beige floor dedicated laundry room remodel in Phoenix with a drop-in sink, shaker cabinets, dark wood cabinets, solid surface countertops, beige walls, a side-by-side washer/dryer and gray countertops

Utility room - mid-sized transitional galley linoleum floor and brown floor utility room idea in Cincinnati with a drop-in sink, shaker cabinets, white cabinets, solid surface countertops, gray walls, a side-by-side washer/dryer and multicolored countertops
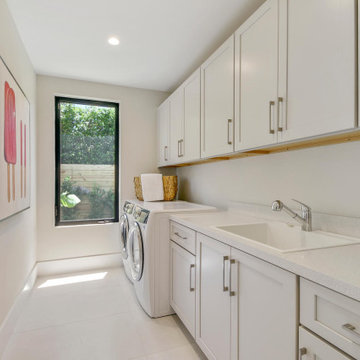
Example of a mid-sized minimalist porcelain tile and white floor dedicated laundry room design in Miami with a drop-in sink, shaker cabinets, white cabinets, granite countertops, white walls, a side-by-side washer/dryer and white countertops
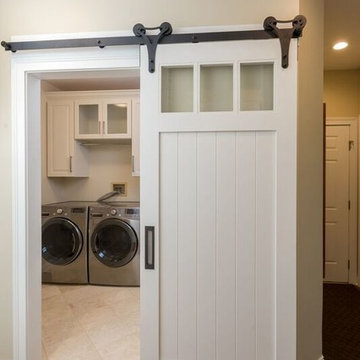
Interior renovation designed by Tony Hudson of J. S. Brown & Co. Project Manager Dave West. Photography by Todd Yarrington.
Example of a mid-sized classic galley travertine floor dedicated laundry room design in Columbus with a drop-in sink, raised-panel cabinets, white cabinets, granite countertops, beige walls and a side-by-side washer/dryer
Example of a mid-sized classic galley travertine floor dedicated laundry room design in Columbus with a drop-in sink, raised-panel cabinets, white cabinets, granite countertops, beige walls and a side-by-side washer/dryer
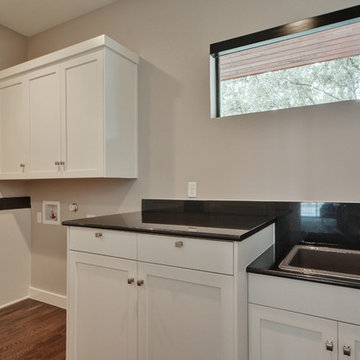
Ana Swanson
Dedicated laundry room - mid-sized modern single-wall medium tone wood floor dedicated laundry room idea in Austin with a drop-in sink, shaker cabinets, white cabinets, granite countertops, gray walls and a side-by-side washer/dryer
Dedicated laundry room - mid-sized modern single-wall medium tone wood floor dedicated laundry room idea in Austin with a drop-in sink, shaker cabinets, white cabinets, granite countertops, gray walls and a side-by-side washer/dryer
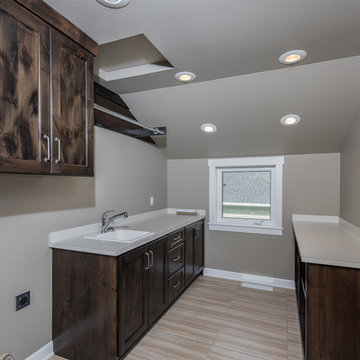
Dana Middleton Photography
Inspiration for a large farmhouse galley ceramic tile dedicated laundry room remodel in Other with raised-panel cabinets, dark wood cabinets, gray walls, a side-by-side washer/dryer, wood countertops and a drop-in sink
Inspiration for a large farmhouse galley ceramic tile dedicated laundry room remodel in Other with raised-panel cabinets, dark wood cabinets, gray walls, a side-by-side washer/dryer, wood countertops and a drop-in sink
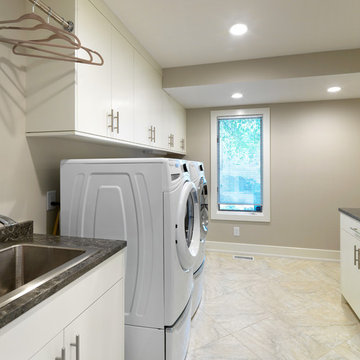
Mid-sized trendy galley ceramic tile dedicated laundry room photo in Other with a drop-in sink, flat-panel cabinets, white cabinets, granite countertops, gray walls and a side-by-side washer/dryer

Laundry Room with open shelving
Utility room - small modern single-wall vinyl floor and black floor utility room idea in Cleveland with a drop-in sink, shaker cabinets, white cabinets, white walls and a side-by-side washer/dryer
Utility room - small modern single-wall vinyl floor and black floor utility room idea in Cleveland with a drop-in sink, shaker cabinets, white cabinets, white walls and a side-by-side washer/dryer
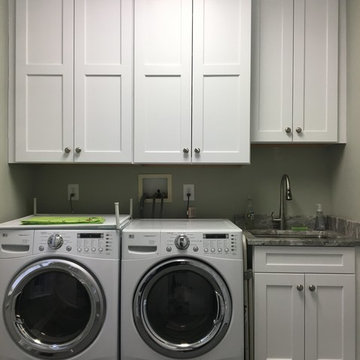
Inspiration for a large transitional single-wall ceramic tile and beige floor dedicated laundry room remodel in Philadelphia with a drop-in sink, shaker cabinets, white cabinets, granite countertops, green walls, a side-by-side washer/dryer and beige countertops
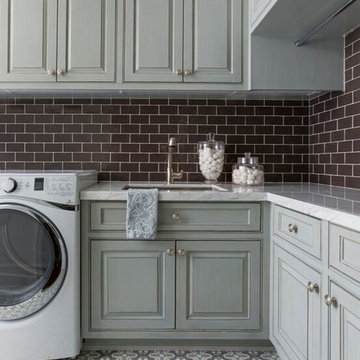
Inspiration for a large timeless ceramic tile and multicolored floor utility room remodel in Houston with a drop-in sink, raised-panel cabinets, gray cabinets, quartzite countertops and a side-by-side washer/dryer

The decorative glass on the door, tile floor and floor to ceiling cabinets really bring a charm to this laundry room and all come together nicely.
Photo Credit: Meyer Design
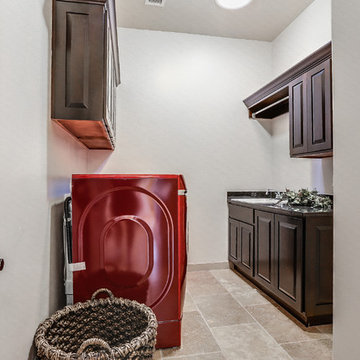
Inspiration for a mid-sized transitional galley limestone floor laundry room remodel in Austin with a drop-in sink, raised-panel cabinets, dark wood cabinets, gray walls and a side-by-side washer/dryer
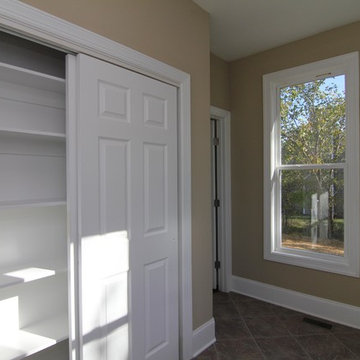
This mud room / laundry room includes windows on three walls, giving the compact, efficient space more open. Sliding closet doors open to additional storage on the secondary wall.
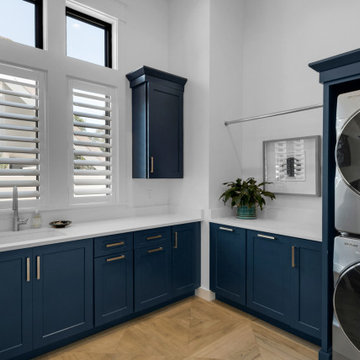
Mid-sized beach style u-shaped brown floor utility room photo in Other with a drop-in sink, recessed-panel cabinets, blue cabinets, white walls, a stacked washer/dryer and white countertops
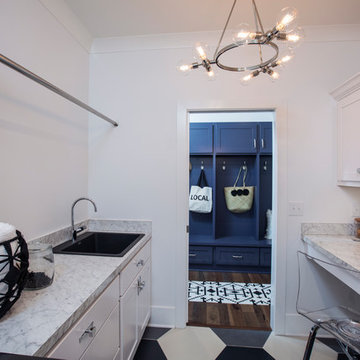
Inspiration for a mid-sized contemporary galley multicolored floor utility room remodel in Louisville with white cabinets, white walls, a side-by-side washer/dryer, a drop-in sink, shaker cabinets and white countertops
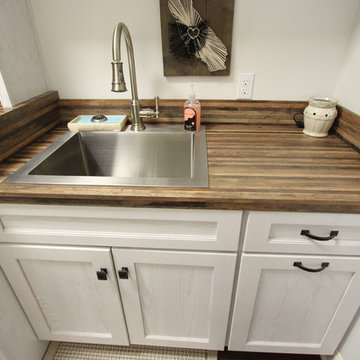
In this laundry room we installed Medallion Designer Gold, Stockton door with reversed raised panel, full overlay oak wood cabinets in Cottage White Sheer stain. Custom laminate countertops for sink run and folding table above washer/dryer is Formica Timberworks with square edge and 4" backsplash. An Artisan high rise faucet in stainless steel, a Lenova laundry sink in stainless steel and sliding barn doors were installed. On the floor: 3", 4", 5", 7" character grade hickory flooring in random lengths was installed.
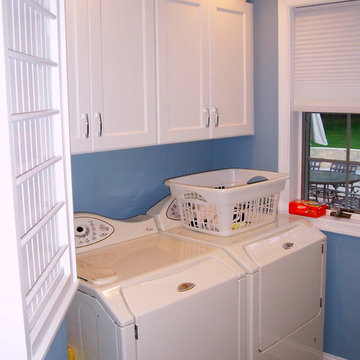
Clean and updated.
Inspiration for a small transitional galley porcelain tile dedicated laundry room remodel in Philadelphia with a drop-in sink, raised-panel cabinets, white cabinets, laminate countertops, blue walls and a side-by-side washer/dryer
Inspiration for a small transitional galley porcelain tile dedicated laundry room remodel in Philadelphia with a drop-in sink, raised-panel cabinets, white cabinets, laminate countertops, blue walls and a side-by-side washer/dryer
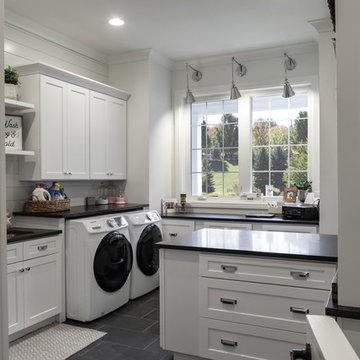
Originally, an island was conceptualized for this space but a peninsula was recommended and it creates another great separation of space. Mom has a desk under the window that provides lots of natural light for her to work; pay bills or answer emails on the laptop. There is space opposite the desk on the peninsula where a stool can be pulled out to sit and work. The other side of the peninsula houses three drawers which conveniently organize all her wrapping necessities. From ribbons in the bottom drawer to tissue paper in the next, tags and specialty items in the top drawer. This laundry room is a space that many woman dream of. The clean lines, the neutral colors, the layout, make it an easy space to work and play in. It’s so organized that the old adage “Everything in its place. A place for everything” should be a sign hanging on this wall. Photography by Steve McCall
Laundry Room with a Drop-In Sink Ideas
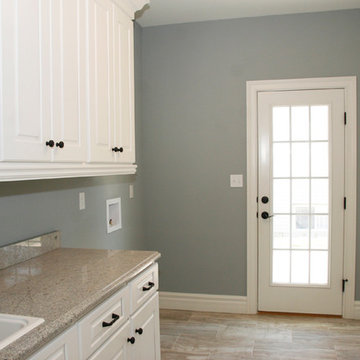
Example of a large transitional u-shaped ceramic tile utility room design in St Louis with a drop-in sink, raised-panel cabinets, white cabinets, solid surface countertops, gray walls and a side-by-side washer/dryer
9





