Laundry Room with a Farmhouse Sink and Granite Countertops Ideas
Refine by:
Budget
Sort by:Popular Today
121 - 140 of 439 photos
Item 1 of 3
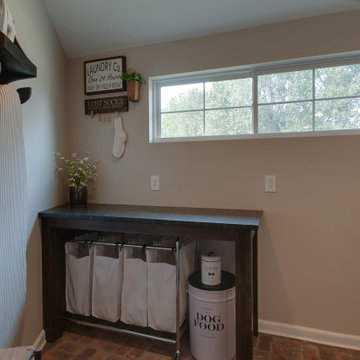
Example of a small country brick floor and multicolored floor utility room design in Nashville with a farmhouse sink, shaker cabinets, brown cabinets, granite countertops, gray walls, a side-by-side washer/dryer and black countertops
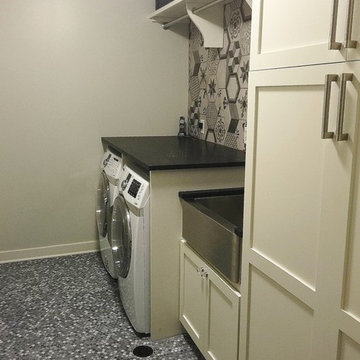
This eclectic laundry room features American Black Honed granite countertops (which look very similar to soapstone) with a fun patterned hexagon tile backsplash. The floor tile is grey penny rounds.
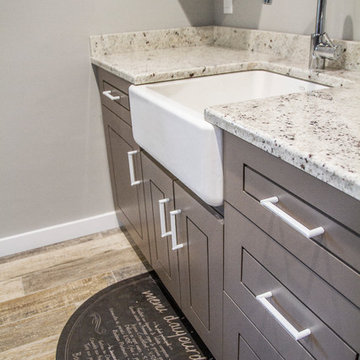
Adam Campesi
Large minimalist l-shaped ceramic tile and multicolored floor utility room photo in Other with a farmhouse sink, beaded inset cabinets, gray cabinets, granite countertops, gray walls, a side-by-side washer/dryer and white countertops
Large minimalist l-shaped ceramic tile and multicolored floor utility room photo in Other with a farmhouse sink, beaded inset cabinets, gray cabinets, granite countertops, gray walls, a side-by-side washer/dryer and white countertops
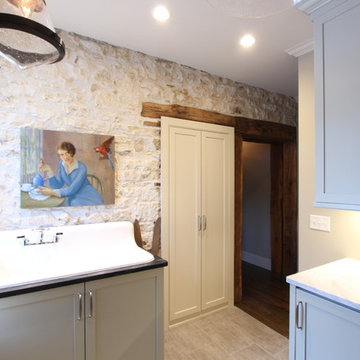
An old porcelain farmhouse sink with a drainboard was built in to a sea grass cabinet with a valance toe treatment. A stone wall from the original house was exposed and along with it, the old timber doorway was exposed. A shallow depth cabinet was recessed into the wall into an old opening to store shallow cleaning items.
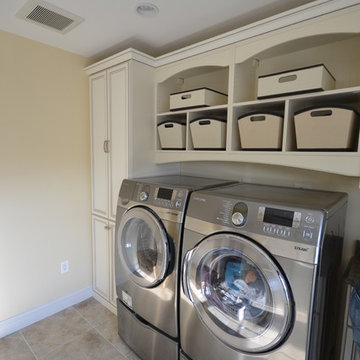
Emily Herder
Example of a large classic l-shaped porcelain tile utility room design in Baltimore with a farmhouse sink, raised-panel cabinets, granite countertops, yellow walls, a side-by-side washer/dryer and beige cabinets
Example of a large classic l-shaped porcelain tile utility room design in Baltimore with a farmhouse sink, raised-panel cabinets, granite countertops, yellow walls, a side-by-side washer/dryer and beige cabinets
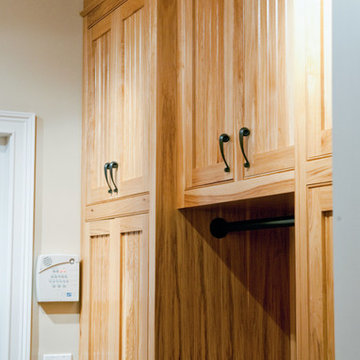
Natural Hickory wood with bead board door inserts. Crown molding is 3 step and goes tight to the ceiling. Photo Alex Manne
Dedicated laundry room - mid-sized craftsman galley marble floor dedicated laundry room idea in Jacksonville with a farmhouse sink, beaded inset cabinets, granite countertops, beige walls, a side-by-side washer/dryer and medium tone wood cabinets
Dedicated laundry room - mid-sized craftsman galley marble floor dedicated laundry room idea in Jacksonville with a farmhouse sink, beaded inset cabinets, granite countertops, beige walls, a side-by-side washer/dryer and medium tone wood cabinets
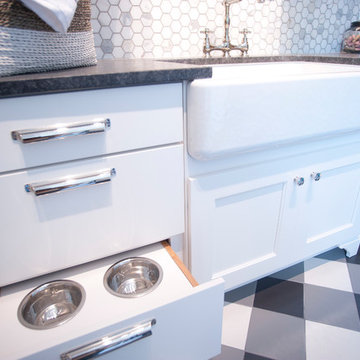
Laundry Room
Design by Dalton Carpet One
Wellborn Cabinets- Finish: Glacier MDF Door Style: Bishop Countertops: Granite, Brushed Steel Gray Floor Tile: Retro Black, White, Dark Gray Grout: Pearl Gray Backsplash: Calcutta Gold, 2x2 hexagon Grout: Mapei Pewter
Photo by: Dennis McDaniel
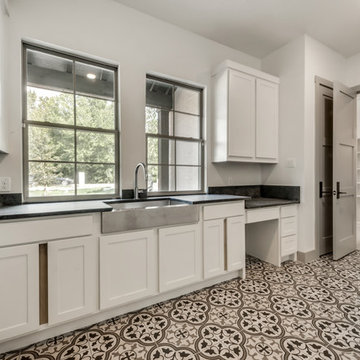
Example of a mid-sized farmhouse u-shaped porcelain tile and multicolored floor utility room design in Dallas with a farmhouse sink, recessed-panel cabinets, white cabinets, granite countertops, white walls, a side-by-side washer/dryer and black countertops
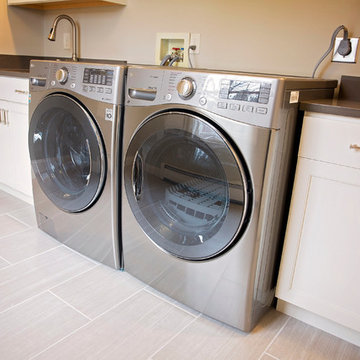
Mid-sized transitional u-shaped dedicated laundry room photo in Boston with a farmhouse sink, recessed-panel cabinets, white cabinets, granite countertops and a side-by-side washer/dryer
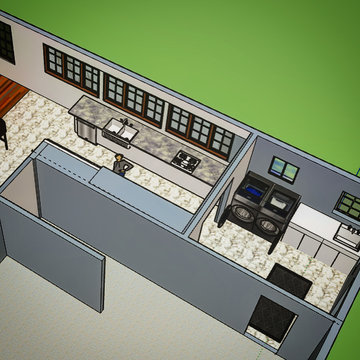
SketchUp Renderings for the client during the design phase
Inspiration for a huge cottage galley ceramic tile utility room remodel in Portland Maine with a farmhouse sink, raised-panel cabinets, white cabinets, granite countertops and a side-by-side washer/dryer
Inspiration for a huge cottage galley ceramic tile utility room remodel in Portland Maine with a farmhouse sink, raised-panel cabinets, white cabinets, granite countertops and a side-by-side washer/dryer
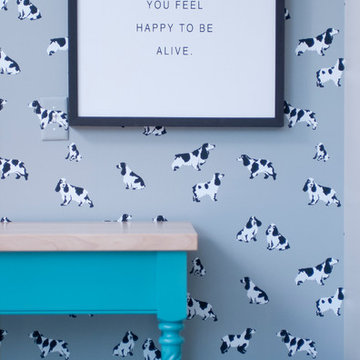
Laundry Room
Design by Dalton Carpet One
Wellborn Cabinets- Finish: Glacier MDF Door Style: Bishop Countertops: Granite, Brushed Steel Gray Floor Tile: Retro Black, White, Dark Gray Grout: Pearl Gray Backsplash: Calcutta Gold, 2x2 hexagon Grout: Mapei Pewter
Photo by: Dennis McDaniel
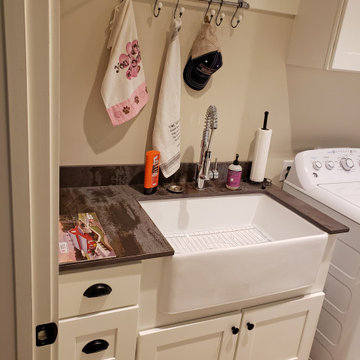
This Joelton, TN farmhouse style laundry room design creates a beautiful and efficient space that will make laundry day a breeze! JSI Cabinetry Dover style white shaker cabinets provide ample storage in this multi-purpose utility room. A white farmhouse sink is a stylish and functional additional to the room along with a pull down spray faucet.
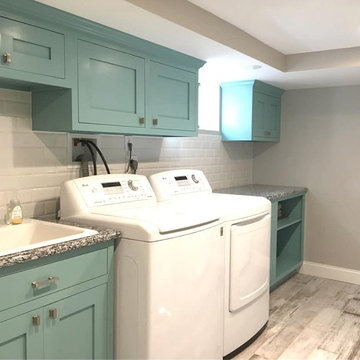
Inspiration for a mid-sized contemporary single-wall medium tone wood floor and multicolored floor dedicated laundry room remodel in Newark with a farmhouse sink, shaker cabinets, turquoise cabinets, granite countertops, gray walls and multicolored countertops
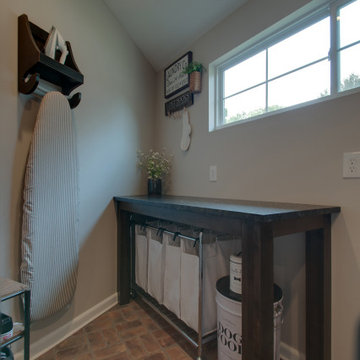
Small farmhouse brick floor and multicolored floor utility room photo in Nashville with a farmhouse sink, shaker cabinets, brown cabinets, granite countertops, gray walls, a side-by-side washer/dryer and black countertops
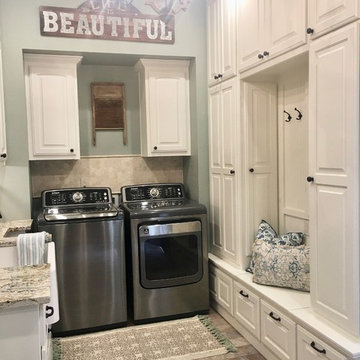
Laundry Room Addition with added storage and beautiful brick floors.
Inspiration for a mid-sized transitional brick floor and beige floor dedicated laundry room remodel with a farmhouse sink, recessed-panel cabinets, white cabinets, granite countertops, blue walls, a side-by-side washer/dryer and white countertops
Inspiration for a mid-sized transitional brick floor and beige floor dedicated laundry room remodel with a farmhouse sink, recessed-panel cabinets, white cabinets, granite countertops, blue walls, a side-by-side washer/dryer and white countertops
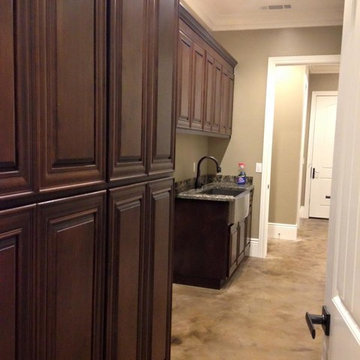
Inspiration for a large timeless galley concrete floor utility room remodel in Sacramento with a farmhouse sink, raised-panel cabinets, dark wood cabinets, granite countertops, beige walls and a side-by-side washer/dryer
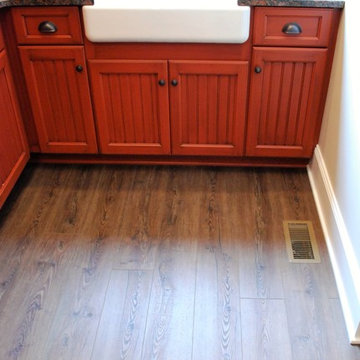
D. Fay Photo, M.Beasley Designer. Laundry Room: Floor: Coretec Plus HD Luxury Vinyl, Color: Smoked Rustic Pine.
Trendy vinyl floor and brown floor laundry room photo in Cleveland with a farmhouse sink, shaker cabinets, medium tone wood cabinets and granite countertops
Trendy vinyl floor and brown floor laundry room photo in Cleveland with a farmhouse sink, shaker cabinets, medium tone wood cabinets and granite countertops
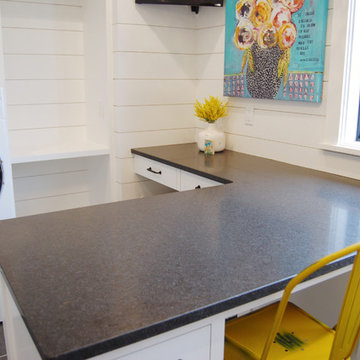
Inspiration for a laundry room remodel in Grand Rapids with a farmhouse sink, white cabinets, granite countertops and beige walls
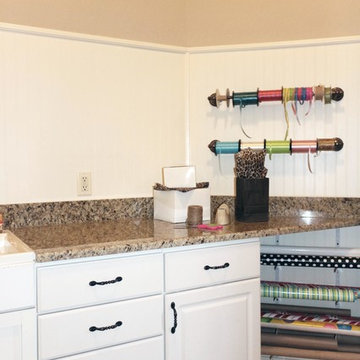
Diana Clary
Example of a mid-sized classic ceramic tile dedicated laundry room design in Dallas with a farmhouse sink, recessed-panel cabinets, white cabinets, granite countertops, beige walls and a side-by-side washer/dryer
Example of a mid-sized classic ceramic tile dedicated laundry room design in Dallas with a farmhouse sink, recessed-panel cabinets, white cabinets, granite countertops, beige walls and a side-by-side washer/dryer
Laundry Room with a Farmhouse Sink and Granite Countertops Ideas
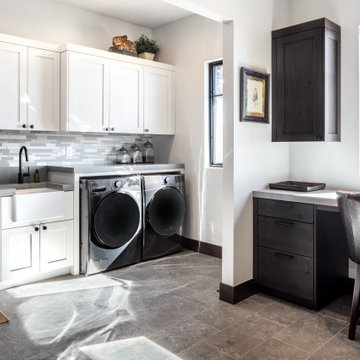
Dedicated laundry room - large ceramic tile dedicated laundry room idea in Salt Lake City with a farmhouse sink, recessed-panel cabinets, white cabinets, granite countertops, a side-by-side washer/dryer and gray countertops
7





