Laundry Room with a Farmhouse Sink and Granite Countertops Ideas
Refine by:
Budget
Sort by:Popular Today
61 - 80 of 439 photos
Item 1 of 3
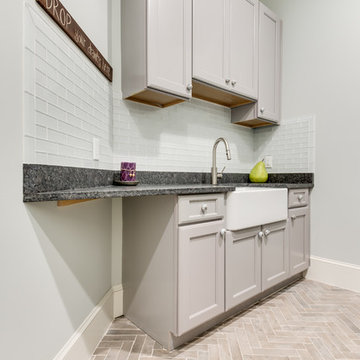
Main floor Laundry Room. Glass tile backsplash, custom cabinets and farm sink. Herringbone pattern floor tile.
Dedicated laundry room - mid-sized transitional galley ceramic tile and beige floor dedicated laundry room idea in Other with a farmhouse sink, recessed-panel cabinets, beige cabinets, granite countertops, gray walls and black countertops
Dedicated laundry room - mid-sized transitional galley ceramic tile and beige floor dedicated laundry room idea in Other with a farmhouse sink, recessed-panel cabinets, beige cabinets, granite countertops, gray walls and black countertops
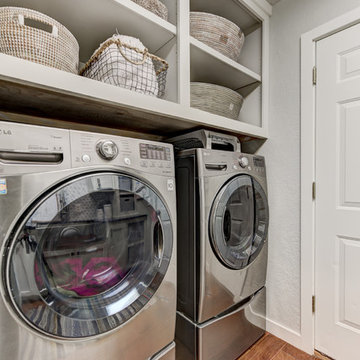
Example of a mid-sized transitional galley medium tone wood floor and brown floor dedicated laundry room design in Oklahoma City with a farmhouse sink, shaker cabinets, white cabinets, granite countertops, gray walls, a side-by-side washer/dryer and black countertops
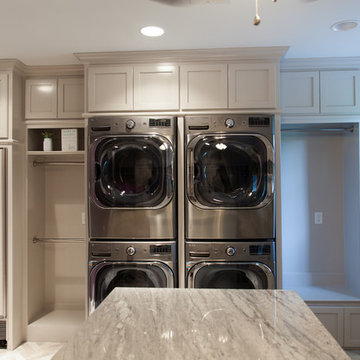
Weimer Gros Flore, LLC
Architecture & Interior Design
ADAPT Media, LLC
Photography
Inspiration for a large transitional porcelain tile dedicated laundry room remodel in New Orleans with a farmhouse sink, shaker cabinets, gray cabinets, granite countertops, white walls and a stacked washer/dryer
Inspiration for a large transitional porcelain tile dedicated laundry room remodel in New Orleans with a farmhouse sink, shaker cabinets, gray cabinets, granite countertops, white walls and a stacked washer/dryer
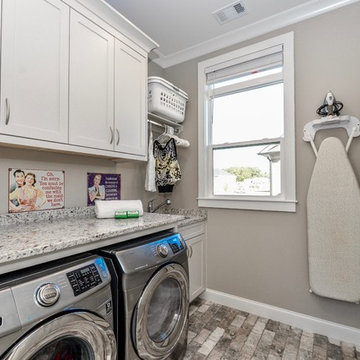
Utility room - large transitional single-wall ceramic tile utility room idea in Atlanta with a farmhouse sink, shaker cabinets, white cabinets, granite countertops, gray walls and a side-by-side washer/dryer
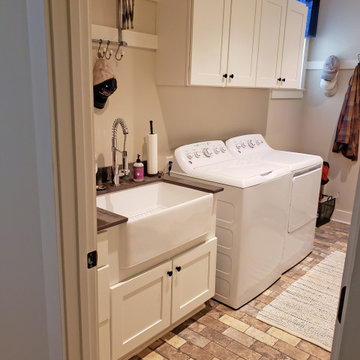
This Joelton, TN farmhouse style laundry room design creates a beautiful and efficient space that will make laundry day a breeze! JSI Cabinetry Dover style white shaker cabinets provide ample storage in this multi-purpose utility room. A white farmhouse sink is a stylish and functional additional to the room along with a pull down spray faucet.
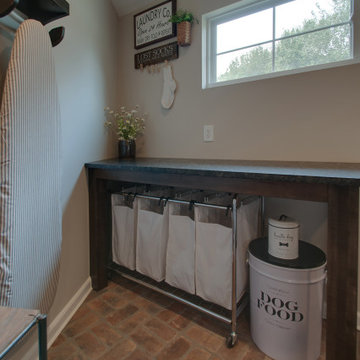
Example of a small cottage brick floor and multicolored floor utility room design in Nashville with a farmhouse sink, shaker cabinets, brown cabinets, granite countertops, gray walls, a side-by-side washer/dryer and black countertops
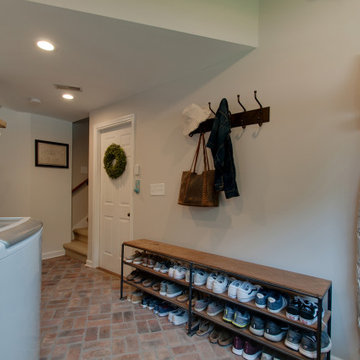
Utility room - small country brick floor and multicolored floor utility room idea in Nashville with a farmhouse sink, shaker cabinets, brown cabinets, granite countertops, gray walls, a side-by-side washer/dryer and black countertops
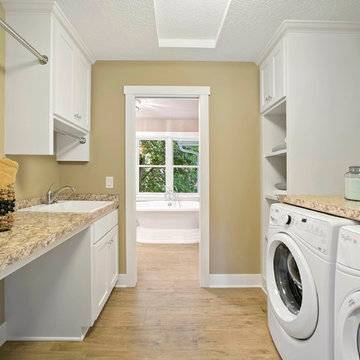
Upper level laundry room with side by side appliances and built in cabinets and counters for easy folding! - Creek Hill Custom Homes MN
Example of a large cottage medium tone wood floor dedicated laundry room design in Minneapolis with a farmhouse sink, white cabinets, granite countertops, beige walls and a side-by-side washer/dryer
Example of a large cottage medium tone wood floor dedicated laundry room design in Minneapolis with a farmhouse sink, white cabinets, granite countertops, beige walls and a side-by-side washer/dryer
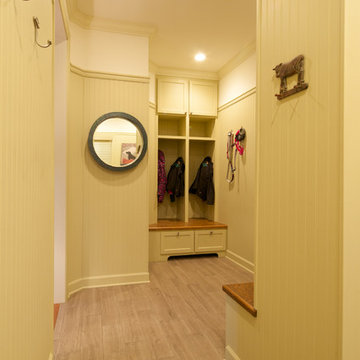
A pantry, hall closet, and laundry room were opened up to create this open space coming in from the home's garage. What was once a tight space for a family of four is now a comfortable space to get ready for the day, to have the coats of family/friends, to do the laundry and to have a spot for the dogs! Photography by Chris Paulis Photography
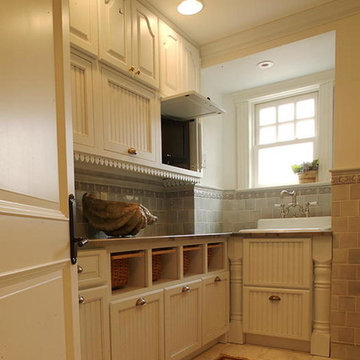
White bead board cabinets with newel posts. Farm style sink and faucet
Example of a small country l-shaped ceramic tile utility room design in New York with white cabinets, beige walls, a farmhouse sink, beaded inset cabinets, granite countertops and a side-by-side washer/dryer
Example of a small country l-shaped ceramic tile utility room design in New York with white cabinets, beige walls, a farmhouse sink, beaded inset cabinets, granite countertops and a side-by-side washer/dryer
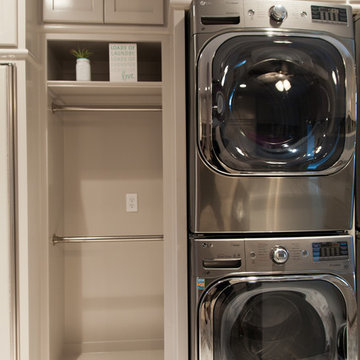
Weimer Gros Flore, LLC
Architecture & Interior Design
ADAPT Media, LLC
Photography
Example of a large transitional porcelain tile dedicated laundry room design in New Orleans with a farmhouse sink, shaker cabinets, gray cabinets, granite countertops, white walls and a stacked washer/dryer
Example of a large transitional porcelain tile dedicated laundry room design in New Orleans with a farmhouse sink, shaker cabinets, gray cabinets, granite countertops, white walls and a stacked washer/dryer
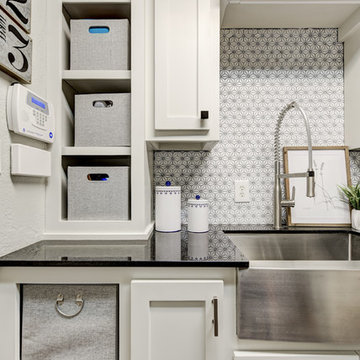
Example of a mid-sized transitional galley medium tone wood floor and brown floor dedicated laundry room design in Oklahoma City with a farmhouse sink, shaker cabinets, white cabinets, granite countertops, gray walls, a side-by-side washer/dryer and black countertops
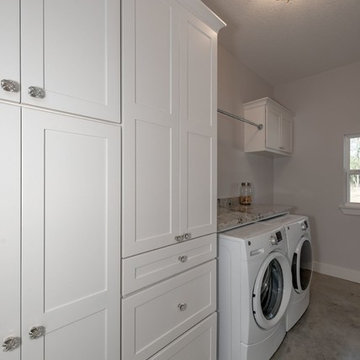
Inspiration for a mid-sized galley concrete floor and gray floor dedicated laundry room remodel in Austin with a farmhouse sink, shaker cabinets, white cabinets, granite countertops, white walls and a side-by-side washer/dryer
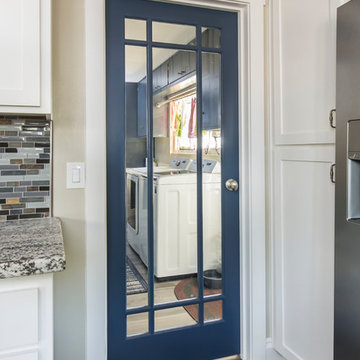
Celebrate the laundry room! Brian Covington Photography
Example of a mid-sized transitional galley ceramic tile and gray floor dedicated laundry room design in Los Angeles with a farmhouse sink, shaker cabinets, white cabinets, granite countertops, multicolored countertops and a side-by-side washer/dryer
Example of a mid-sized transitional galley ceramic tile and gray floor dedicated laundry room design in Los Angeles with a farmhouse sink, shaker cabinets, white cabinets, granite countertops, multicolored countertops and a side-by-side washer/dryer
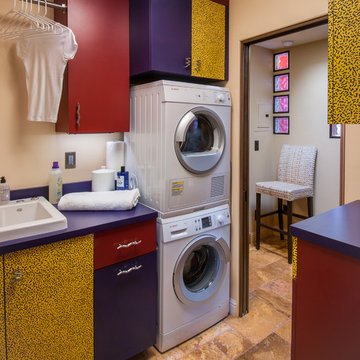
Dean Birinyi
Example of a mid-sized eclectic u-shaped limestone floor laundry room design in San Francisco with a farmhouse sink, flat-panel cabinets, granite countertops and multicolored backsplash
Example of a mid-sized eclectic u-shaped limestone floor laundry room design in San Francisco with a farmhouse sink, flat-panel cabinets, granite countertops and multicolored backsplash
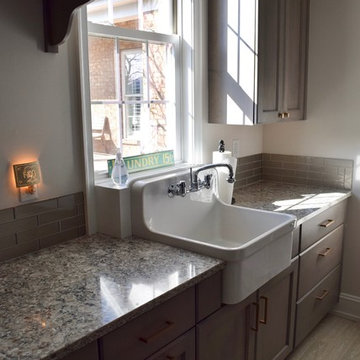
Inspiration for a small transitional single-wall porcelain tile and brown floor dedicated laundry room remodel in Other with a farmhouse sink, shaker cabinets, medium tone wood cabinets, granite countertops, white walls and gray countertops
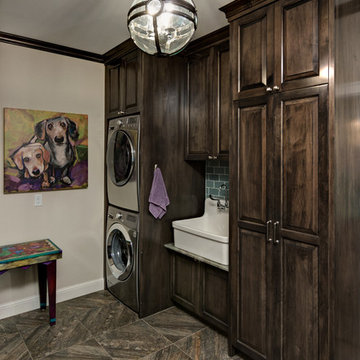
Example of a mid-sized transitional galley ceramic tile and brown floor utility room design in Minneapolis with a farmhouse sink, raised-panel cabinets, medium tone wood cabinets, granite countertops, beige walls and a stacked washer/dryer
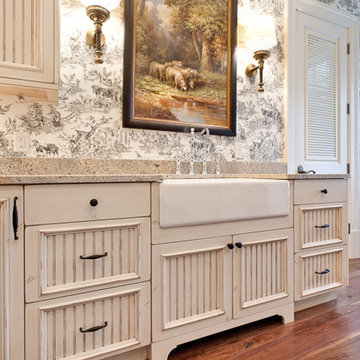
www.venvisio.com
Example of a large classic l-shaped dark wood floor utility room design in Atlanta with a farmhouse sink, beige cabinets, granite countertops and a side-by-side washer/dryer
Example of a large classic l-shaped dark wood floor utility room design in Atlanta with a farmhouse sink, beige cabinets, granite countertops and a side-by-side washer/dryer
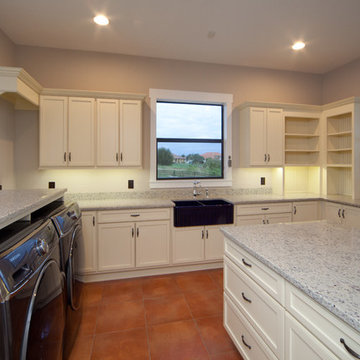
Example of a large transitional u-shaped terra-cotta tile utility room design in Orlando with a farmhouse sink, flat-panel cabinets, white cabinets, granite countertops, white walls and a side-by-side washer/dryer
Laundry Room with a Farmhouse Sink and Granite Countertops Ideas
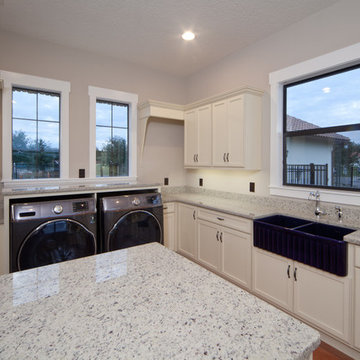
Inspiration for a large transitional u-shaped terra-cotta tile utility room remodel in Orlando with a farmhouse sink, flat-panel cabinets, white cabinets, granite countertops, white walls and a side-by-side washer/dryer
4





