Laundry Room with a Farmhouse Sink and Granite Countertops Ideas
Refine by:
Budget
Sort by:Popular Today
41 - 60 of 439 photos
Item 1 of 3
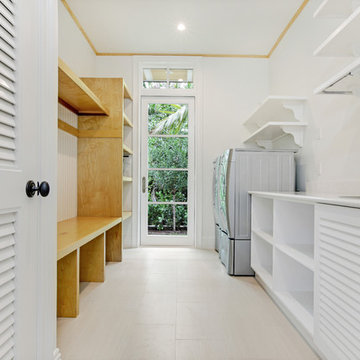
Tucked away in the North Beach ocean district of Delray Beach, this unique custom home features the pool and deck in the front of the home. Upon entrance to the authentic Chicago Brick paved driveway, you will notice no garage present, nor an entry door. In replacement, louvered gates and shutters with white framed french doors wrap the exterior of the home. With the focus of the home on beautiful outdoor living spaces, including a large covered loggia, second floor balconies, and gorgeous landscape, this South Florida beach house encompasses a relaxing retreat sensation. Interior features such as drift wood floors, painted mosaics, custom handmade Mexican tiles, and vintage inspired interior doors bring tradition alive. Robert Stevens Photography

Darby Kate Photography
Inspiration for a large farmhouse galley ceramic tile and gray floor dedicated laundry room remodel in Dallas with a farmhouse sink, shaker cabinets, white cabinets, granite countertops, white walls, a side-by-side washer/dryer and black countertops
Inspiration for a large farmhouse galley ceramic tile and gray floor dedicated laundry room remodel in Dallas with a farmhouse sink, shaker cabinets, white cabinets, granite countertops, white walls, a side-by-side washer/dryer and black countertops

Custom Luxury Home with a Mexican inpsired style by Fratantoni Interior Designers!
Follow us on Pinterest, Twitter, Facebook, and Instagram for more inspirational photos!
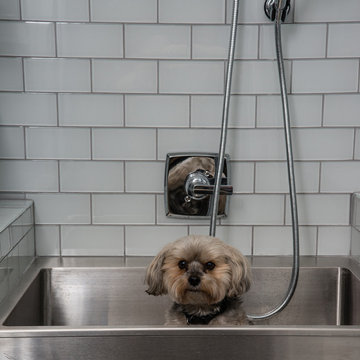
Designer: Sandra Bargiel
Photos: Phoenix Photographic
Example of a mid-sized transitional single-wall ceramic tile utility room design in Other with a farmhouse sink, shaker cabinets, white cabinets, granite countertops, gray walls and a side-by-side washer/dryer
Example of a mid-sized transitional single-wall ceramic tile utility room design in Other with a farmhouse sink, shaker cabinets, white cabinets, granite countertops, gray walls and a side-by-side washer/dryer
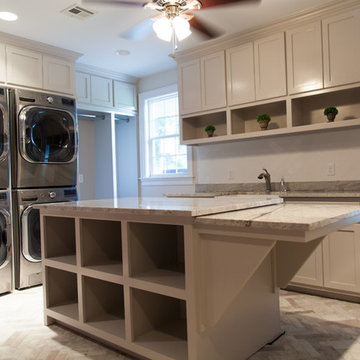
Weimer Gros Flore, LLC
Architecture & Interior Design
ADAPT Media, LLC
Photography
Dedicated laundry room - large transitional porcelain tile dedicated laundry room idea in New Orleans with a farmhouse sink, shaker cabinets, gray cabinets, granite countertops, white walls and a stacked washer/dryer
Dedicated laundry room - large transitional porcelain tile dedicated laundry room idea in New Orleans with a farmhouse sink, shaker cabinets, gray cabinets, granite countertops, white walls and a stacked washer/dryer
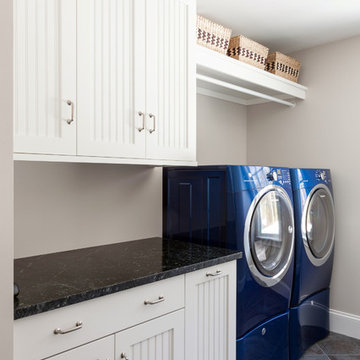
Inspiration for a mid-sized timeless galley ceramic tile dedicated laundry room remodel in Boston with a farmhouse sink, white cabinets, granite countertops, gray walls and a side-by-side washer/dryer
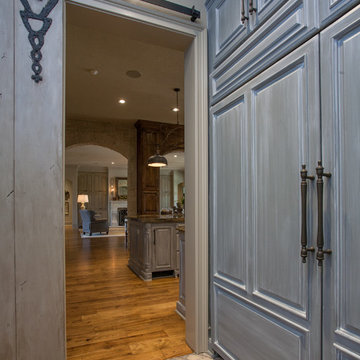
Dedicated laundry room - large traditional galley brick floor and beige floor dedicated laundry room idea in Little Rock with a farmhouse sink, gray cabinets, granite countertops, gray walls, a side-by-side washer/dryer and raised-panel cabinets
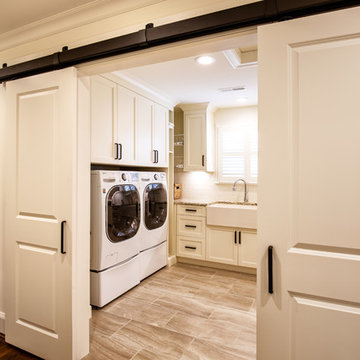
This stunning laundry room features custom barn door cabinetry by Riverside Custom Cabinetry, farm sink, granite countertops and Blast Taupe Porcelain 12x24 floor tile from The Tile Shop.
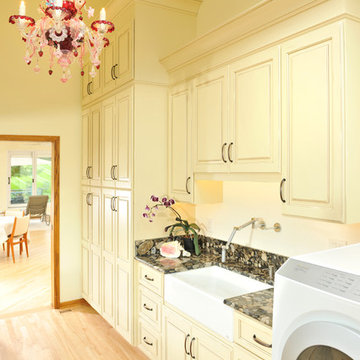
Photography: Paul Gates
Dedicated laundry room - large eclectic galley light wood floor dedicated laundry room idea in Other with a farmhouse sink, raised-panel cabinets, yellow cabinets, granite countertops, yellow walls and a side-by-side washer/dryer
Dedicated laundry room - large eclectic galley light wood floor dedicated laundry room idea in Other with a farmhouse sink, raised-panel cabinets, yellow cabinets, granite countertops, yellow walls and a side-by-side washer/dryer
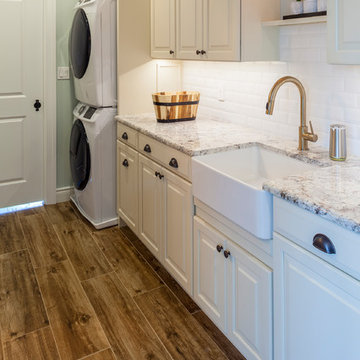
This incredible plan transformed this space into a mudroom, a coat drop, a large laundry room, a powder room and a multi-purpose craft room. Easy care finishes, including the wood-look tile on the floor, were selected for this space which is accessed directly from the outside, as well as from the kitchen.
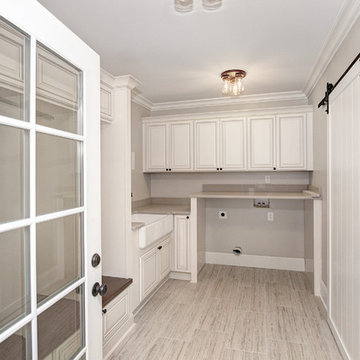
A drop zone and lockers in the mud room/laundry room. Sliding barn doors to the kitchen.
Dedicated laundry room - mid-sized traditional l-shaped ceramic tile dedicated laundry room idea in Charlotte with a farmhouse sink, raised-panel cabinets, light wood cabinets, granite countertops, beige walls and a side-by-side washer/dryer
Dedicated laundry room - mid-sized traditional l-shaped ceramic tile dedicated laundry room idea in Charlotte with a farmhouse sink, raised-panel cabinets, light wood cabinets, granite countertops, beige walls and a side-by-side washer/dryer
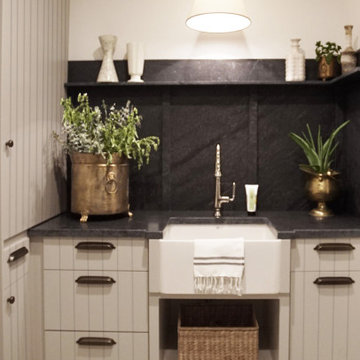
Heather Ryan, Interior Designer H.Ryan Studio - Scottsdale, AZ www.hryanstudio.com
Inspiration for a mid-sized u-shaped dedicated laundry room remodel with a farmhouse sink, flat-panel cabinets, gray cabinets, granite countertops, black backsplash, granite backsplash, white walls, a side-by-side washer/dryer and black countertops
Inspiration for a mid-sized u-shaped dedicated laundry room remodel with a farmhouse sink, flat-panel cabinets, gray cabinets, granite countertops, black backsplash, granite backsplash, white walls, a side-by-side washer/dryer and black countertops
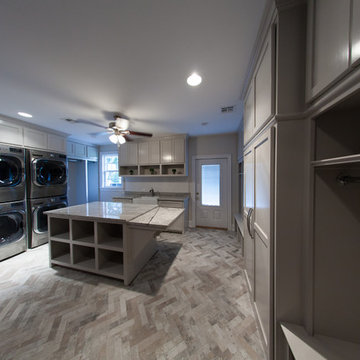
Weimer Gros Flore, LLC
Architecture & Interior Design
ADAPT Media, LLC
Photography
Inspiration for a large transitional porcelain tile dedicated laundry room remodel in New Orleans with a farmhouse sink, shaker cabinets, gray cabinets, granite countertops, white walls and a stacked washer/dryer
Inspiration for a large transitional porcelain tile dedicated laundry room remodel in New Orleans with a farmhouse sink, shaker cabinets, gray cabinets, granite countertops, white walls and a stacked washer/dryer
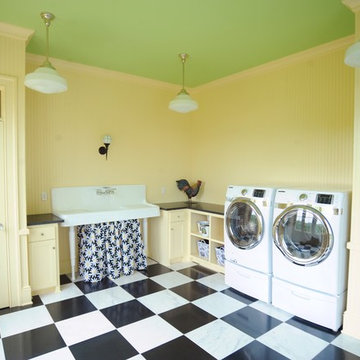
Such a colorful room, almost makes you enjoy doing the wash! The beadboard walls really make a statement and the sink finishes it all off nicely.
Large elegant galley marble floor and white floor dedicated laundry room photo in Other with a farmhouse sink, recessed-panel cabinets, yellow cabinets, granite countertops, yellow walls and a side-by-side washer/dryer
Large elegant galley marble floor and white floor dedicated laundry room photo in Other with a farmhouse sink, recessed-panel cabinets, yellow cabinets, granite countertops, yellow walls and a side-by-side washer/dryer
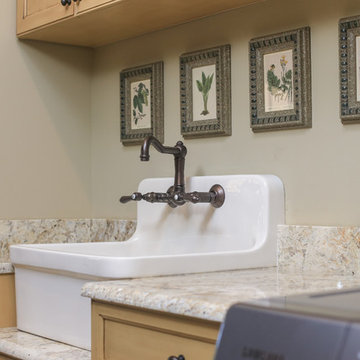
Designed by Melodie Durham of Durham Designs & Consulting, LLC.
Photo by Livengood Photographs [www.livengoodphotographs.com/design].
Example of a mid-sized mountain style u-shaped ceramic tile dedicated laundry room design in Charlotte with a farmhouse sink, flat-panel cabinets, distressed cabinets, granite countertops, a side-by-side washer/dryer and gray walls
Example of a mid-sized mountain style u-shaped ceramic tile dedicated laundry room design in Charlotte with a farmhouse sink, flat-panel cabinets, distressed cabinets, granite countertops, a side-by-side washer/dryer and gray walls
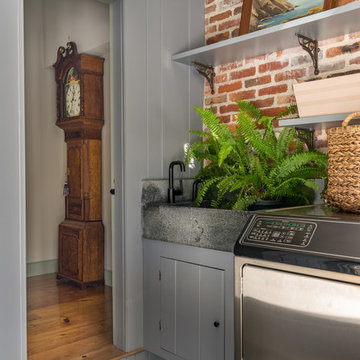
Like many older homes, this 18th century Amherst, NH property had seen several additions and renovations through the years. Working within the existing structure, Cummings Architects reconfigured the floor plan and created an elegant master suite and a bright and functional laundry room as the first phase of the project. The newly renovated spaces complement the farmhouse style of the oldest portions of the house, while giving the homeowners the modern conveniences of today.
Eric Roth Photography
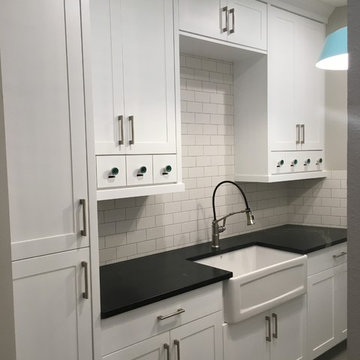
We recently created this super stylish and functional laundry room, equipped with custom made, fold-away clothes drying racks, an area that doubles as a gift wrapping station with drawers that dispense ribbons, and many other unique features.
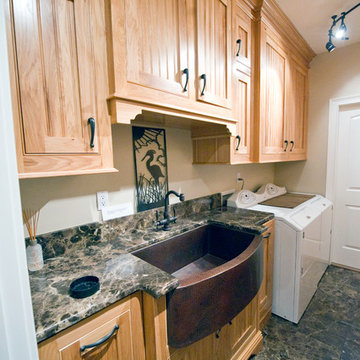
This is a custom built beaded inset natural hickory laundry room. Each side of the sink has pullout hampers. Larger tower cabinets have hanging bars inside.
Photos by Alex Manne
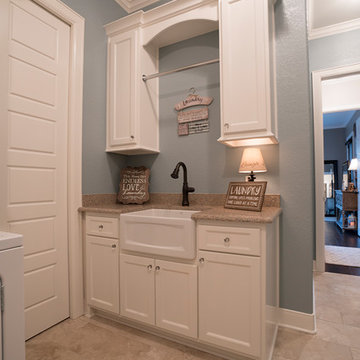
David White Photography
Dedicated laundry room - mid-sized traditional galley ceramic tile and beige floor dedicated laundry room idea in Austin with a farmhouse sink, shaker cabinets, white cabinets, granite countertops and blue walls
Dedicated laundry room - mid-sized traditional galley ceramic tile and beige floor dedicated laundry room idea in Austin with a farmhouse sink, shaker cabinets, white cabinets, granite countertops and blue walls
Laundry Room with a Farmhouse Sink and Granite Countertops Ideas

The original kitchen was a bit longer, but it lacked the walk-in pantry that Dave and his wife both wanted. Dave decided it was worth it to use some of the square footage from the kitchen to build a pantry alongside his custom refrigerator cabinet. Adding a cabinet around the fridge created a sleek built-in look and also provided some additional cabinet storage on top. A cool and creative feature that Dave incorporated in the design is a sheet of metal on the side panel of the fridge cabinet – a perfect place to keep their magnet collection and post-it notes!
The custom cabinets above the washer and dryer compliment the new modern look of the kitchen while also providing better storage space for laundry-related items. This area is also much brighter with an LED can light directly over the work area.
Final Photos by www.impressia.net
3





