Laundry Room with a Farmhouse Sink Ideas
Refine by:
Budget
Sort by:Popular Today
501 - 520 of 3,278 photos

Inspiration for a mid-sized rustic dark wood floor and brown floor dedicated laundry room remodel in Other with a farmhouse sink, shaker cabinets, dark wood cabinets, wood countertops, brown walls, a stacked washer/dryer and brown countertops

Robert Reck
Inspiration for a large transitional ceramic tile dedicated laundry room remodel in Austin with shaker cabinets, yellow cabinets, granite countertops, yellow walls, a side-by-side washer/dryer and a farmhouse sink
Inspiration for a large transitional ceramic tile dedicated laundry room remodel in Austin with shaker cabinets, yellow cabinets, granite countertops, yellow walls, a side-by-side washer/dryer and a farmhouse sink

Joshua Caldwell
Dedicated laundry room - huge rustic l-shaped gray floor dedicated laundry room idea in Salt Lake City with a farmhouse sink, medium tone wood cabinets, a side-by-side washer/dryer, brown countertops, shaker cabinets and beige walls
Dedicated laundry room - huge rustic l-shaped gray floor dedicated laundry room idea in Salt Lake City with a farmhouse sink, medium tone wood cabinets, a side-by-side washer/dryer, brown countertops, shaker cabinets and beige walls
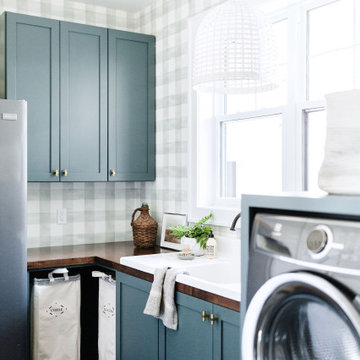
Inspiration for a cottage ceramic tile, gray floor and wallpaper laundry room remodel in Grand Rapids with a farmhouse sink, shaker cabinets, green cabinets, wood countertops, white walls, a side-by-side washer/dryer and brown countertops

Blue cabinetry
Dedicated laundry room - mid-sized transitional single-wall slate floor and gray floor dedicated laundry room idea in San Diego with quartz countertops, white countertops, a farmhouse sink, shaker cabinets, gray cabinets and a side-by-side washer/dryer
Dedicated laundry room - mid-sized transitional single-wall slate floor and gray floor dedicated laundry room idea in San Diego with quartz countertops, white countertops, a farmhouse sink, shaker cabinets, gray cabinets and a side-by-side washer/dryer

Large transitional u-shaped porcelain tile and gray floor dedicated laundry room photo in Chicago with a farmhouse sink, blue cabinets, wood countertops, a side-by-side washer/dryer, shaker cabinets, multicolored walls and beige countertops

Mid-sized beach style galley marble floor utility room photo in Other with a farmhouse sink, flat-panel cabinets, blue cabinets, white backsplash, ceramic backsplash, white walls and a side-by-side washer/dryer

Inspiration for a farmhouse single-wall terra-cotta tile and orange floor dedicated laundry room remodel in Minneapolis with a farmhouse sink, raised-panel cabinets, medium tone wood cabinets, beige walls, a side-by-side washer/dryer and blue countertops

A design for a busy, active family longing for order and a central place for the family to gather. We utilized every inch of this room from floor to ceiling to give custom cabinetry that would completely expand their kitchen storage. Directly off the kitchen overlooks their dining space, with beautiful brown leather stools detailed with exposed nail heads and white wood. Fresh colors of bright blue and yellow liven their dining area. The kitchen & dining space is completely rejuvenated as these crisp whites and colorful details breath life into this family hub. We further fulfilled our ambition of maximum storage in our design of this client’s mudroom and laundry room. We completely transformed these areas with our millwork and cabinet designs allowing for the best amount of storage in a well-organized entry. Optimizing a small space with organization and classic elements has them ready to entertain and welcome family and friends.
Custom designed by Hartley and Hill Design
All materials and furnishings in this space are available through Hartley and Hill Design. www.hartleyandhilldesign.com
888-639-0639
Neil Landino
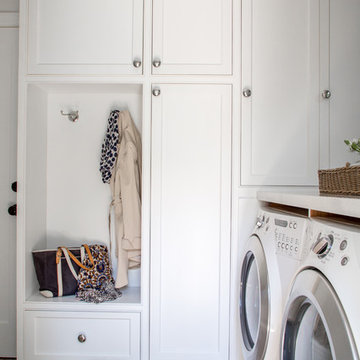
This quaint family home grew from an addition/remodel to a complete new build. Classic colors and materials pair perfectly with fresh whites and natural textures. Thoughtful consideration was given to creating a beautiful home that is casual and family-friendly
---
Project designed by Pasadena interior design studio Amy Peltier Interior Design & Home. They serve Pasadena, Bradbury, South Pasadena, San Marino, La Canada Flintridge, Altadena, Monrovia, Sierra Madre, Los Angeles, as well as surrounding areas.
For more about Amy Peltier Interior Design & Home, click here: https://peltierinteriors.com/
To learn more about this project, click here:
https://peltierinteriors.com/portfolio/san-marino-new-construction/

Glen Doone Photography
Inspiration for a small contemporary galley beige floor and ceramic tile dedicated laundry room remodel in Detroit with a farmhouse sink, white cabinets, granite countertops, beige walls, a side-by-side washer/dryer and shaker cabinets
Inspiration for a small contemporary galley beige floor and ceramic tile dedicated laundry room remodel in Detroit with a farmhouse sink, white cabinets, granite countertops, beige walls, a side-by-side washer/dryer and shaker cabinets

Dedicated laundry room - large cottage u-shaped light wood floor, vaulted ceiling and shiplap wall dedicated laundry room idea in San Francisco with a farmhouse sink, shaker cabinets, white cabinets, marble countertops, white backsplash, wood backsplash, white walls, a side-by-side washer/dryer and white countertops

Mid-sized transitional galley ceramic tile and white floor dedicated laundry room photo in New York with a farmhouse sink, shaker cabinets, green cabinets, quartz countertops, white backsplash, quartz backsplash, white walls, a side-by-side washer/dryer and white countertops

Inspiration for a mid-sized victorian galley ceramic tile and multicolored floor dedicated laundry room remodel in Houston with a farmhouse sink, recessed-panel cabinets, green cabinets, wood countertops, gray backsplash, ceramic backsplash, white walls, a side-by-side washer/dryer and brown countertops
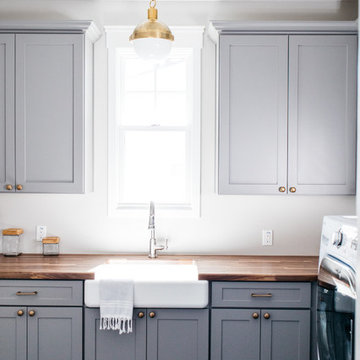
Inspiration for a cottage l-shaped porcelain tile and black floor dedicated laundry room remodel in Phoenix with a farmhouse sink, shaker cabinets, gray cabinets, wood countertops, gray walls and a side-by-side washer/dryer
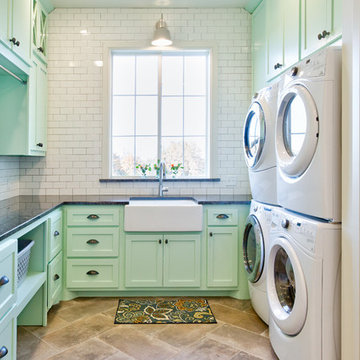
Dedicated laundry room - country u-shaped ceramic tile and gray floor dedicated laundry room idea in Oklahoma City with a farmhouse sink, shaker cabinets, green cabinets, granite countertops, white walls and a stacked washer/dryer

Photographer - Marty Paoletta
Utility room - large cottage u-shaped travertine floor and gray floor utility room idea in Nashville with a farmhouse sink, white cabinets, granite countertops, white walls, a side-by-side washer/dryer and recessed-panel cabinets
Utility room - large cottage u-shaped travertine floor and gray floor utility room idea in Nashville with a farmhouse sink, white cabinets, granite countertops, white walls, a side-by-side washer/dryer and recessed-panel cabinets
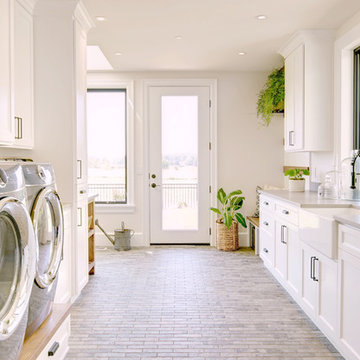
Laundry room - cottage galley gray floor laundry room idea in Portland with a farmhouse sink, shaker cabinets, white cabinets, gray walls and gray countertops

Construction by J.T. Delaney Construction, LLC | Photography by Jared Kuzia
Example of a transitional gray floor laundry room design in Boston with a farmhouse sink, recessed-panel cabinets, turquoise cabinets, beige walls, a side-by-side washer/dryer and white countertops
Example of a transitional gray floor laundry room design in Boston with a farmhouse sink, recessed-panel cabinets, turquoise cabinets, beige walls, a side-by-side washer/dryer and white countertops
Laundry Room with a Farmhouse Sink Ideas

Inspiration for a large transitional galley light wood floor utility room remodel in San Francisco with a farmhouse sink, shaker cabinets, gray cabinets, quartz countertops, white backsplash, quartz backsplash, white walls, a side-by-side washer/dryer and white countertops
26





