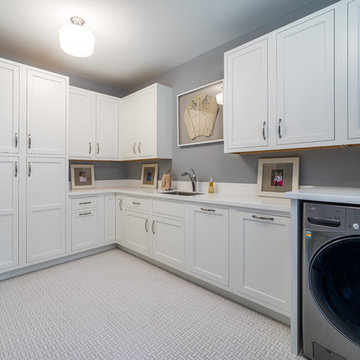Laundry Room with a Single-Bowl Sink Ideas
Refine by:
Budget
Sort by:Popular Today
101 - 120 of 2,190 photos
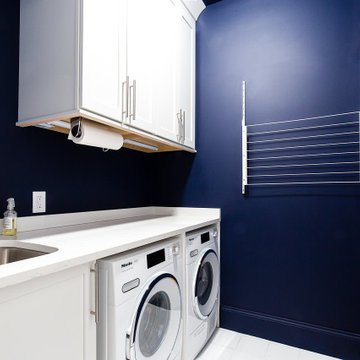
Example of a small eclectic single-wall dedicated laundry room design in Atlanta with a single-bowl sink, shaker cabinets, white cabinets, quartz countertops, blue walls, a side-by-side washer/dryer and white countertops
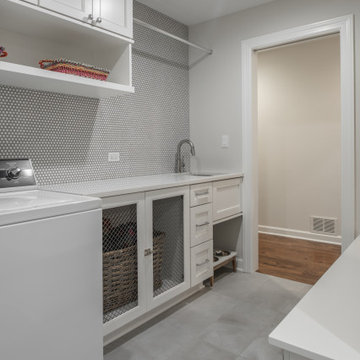
Small cottage single-wall porcelain tile and gray floor utility room photo in Chicago with a single-bowl sink, shaker cabinets, white cabinets, quartz countertops, gray walls, a side-by-side washer/dryer and white countertops
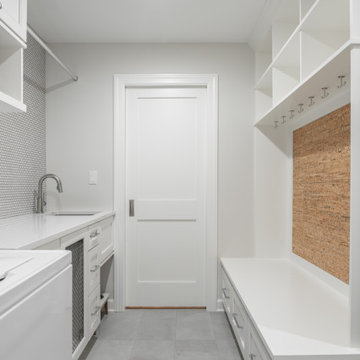
Utility room - small cottage single-wall porcelain tile and gray floor utility room idea in Chicago with a single-bowl sink, shaker cabinets, white cabinets, quartz countertops, gray walls, a side-by-side washer/dryer and white countertops

This is a unique, high performance home designed for an existing lot in an exclusive neighborhood, featuring 4,800 square feet with a guest suite or home office on the main floor; basement with media room, bedroom, bathroom and storage room; upper level master suite and two other bedrooms and bathrooms. The great room features tall ceilings, boxed beams, chef's kitchen and lots of windows. The patio includes a built-in bbq.
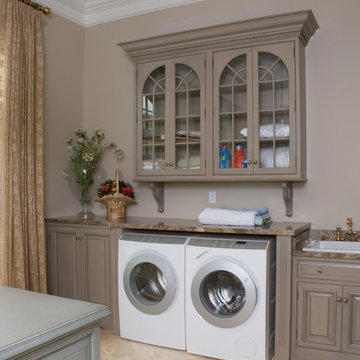
Huge tuscan galley ceramic tile utility room photo in Charleston with a single-bowl sink, granite countertops, gray walls, a side-by-side washer/dryer, raised-panel cabinets and gray cabinets
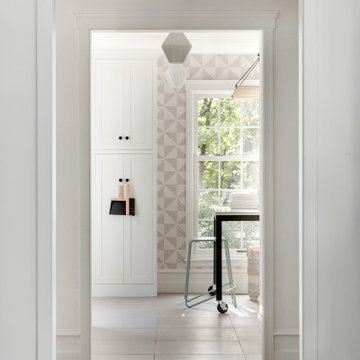
This beautiful French Provincial home is set on 10 acres, nestled perfectly in the oak trees. The original home was built in 1974 and had two large additions added; a great room in 1990 and a main floor master suite in 2001. This was my dream project: a full gut renovation of the entire 4,300 square foot home! I contracted the project myself, and we finished the interior remodel in just six months. The exterior received complete attention as well. The 1970s mottled brown brick went white to completely transform the look from dated to classic French. Inside, walls were removed and doorways widened to create an open floor plan that functions so well for everyday living as well as entertaining. The white walls and white trim make everything new, fresh and bright. It is so rewarding to see something old transformed into something new, more beautiful and more functional.

Dedicated laundry room - huge rustic galley linoleum floor dedicated laundry room idea in Los Angeles with a single-bowl sink, recessed-panel cabinets, dark wood cabinets, quartz countertops, white walls and a stacked washer/dryer

A new layout was created in this mudroom/laundry room. The washer and dryer were stacked to make more room for white cabinets. A large single bowl undermount sink was added. Soapstone countertops were used and cabinets go to the ceiling.
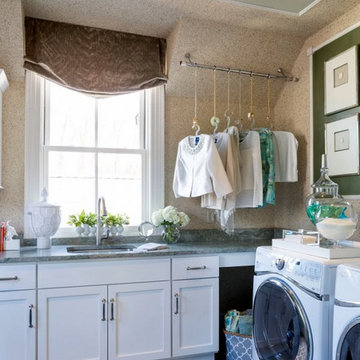
A chic laundry room by Lynni Megginson
Featuring our contemporary rug:
Dedicated laundry room - large contemporary l-shaped dedicated laundry room idea in New York with a single-bowl sink, shaker cabinets, white cabinets, beige walls and a side-by-side washer/dryer
Dedicated laundry room - large contemporary l-shaped dedicated laundry room idea in New York with a single-bowl sink, shaker cabinets, white cabinets, beige walls and a side-by-side washer/dryer
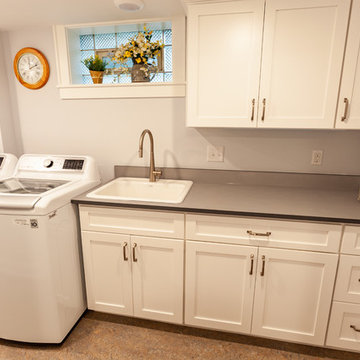
This Arts & Crafts home in the Longfellow neighborhood of Minneapolis was built in 1926 and has all the features associated with that traditional architectural style. After two previous remodels (essentially the entire 1st & 2nd floors) the homeowners were ready to remodel their basement.
The existing basement floor was in rough shape so the decision was made to remove the old concrete floor and pour an entirely new slab. A family room, spacious laundry room, powder bath, a huge shop area and lots of added storage were all priorities for the project. Working with and around the existing mechanical systems was a challenge and resulted in some creative ceiling work, and a couple of quirky spaces!
Custom cabinetry from The Woodshop of Avon enhances nearly every part of the basement, including a unique recycling center in the basement stairwell. The laundry also includes a Paperstone countertop, and one of the nicest laundry sinks you’ll ever see.
Come see this project in person, September 29 – 30th on the 2018 Castle Home Tour.

Inspiration for a small modern single-wall beige floor and wood ceiling dedicated laundry room remodel in San Francisco with a single-bowl sink, flat-panel cabinets, white cabinets, white backsplash, mosaic tile backsplash, white walls, a stacked washer/dryer and black countertops
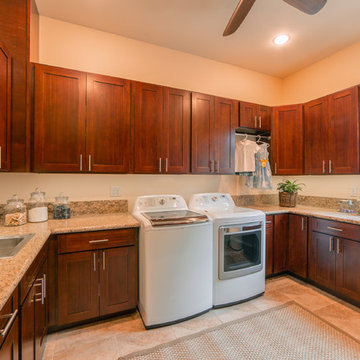
Kurt Stevens
Large trendy u-shaped ceramic tile utility room photo in Hawaii with a single-bowl sink, recessed-panel cabinets, granite countertops, beige walls, a side-by-side washer/dryer and dark wood cabinets
Large trendy u-shaped ceramic tile utility room photo in Hawaii with a single-bowl sink, recessed-panel cabinets, granite countertops, beige walls, a side-by-side washer/dryer and dark wood cabinets
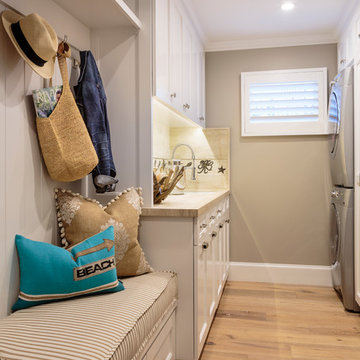
Example of a large beach style galley light wood floor dedicated laundry room design in Orange County with a single-bowl sink, recessed-panel cabinets, white cabinets, limestone countertops, gray walls and a stacked washer/dryer
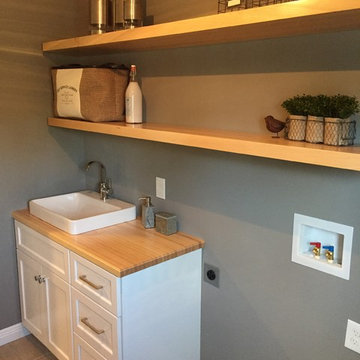
Mid-sized elegant single-wall ceramic tile dedicated laundry room photo in Columbus with a single-bowl sink, shaker cabinets, white cabinets, wood countertops, gray walls and a side-by-side washer/dryer
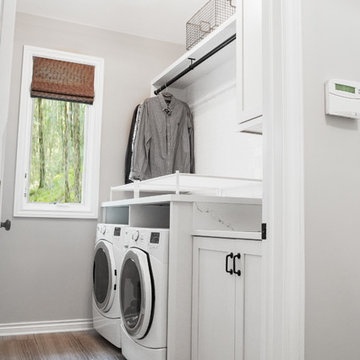
Photos by Victor Coar
Mid-sized transitional single-wall porcelain tile dedicated laundry room photo in Grand Rapids with a single-bowl sink, shaker cabinets, white cabinets, quartz countertops, gray walls and a side-by-side washer/dryer
Mid-sized transitional single-wall porcelain tile dedicated laundry room photo in Grand Rapids with a single-bowl sink, shaker cabinets, white cabinets, quartz countertops, gray walls and a side-by-side washer/dryer
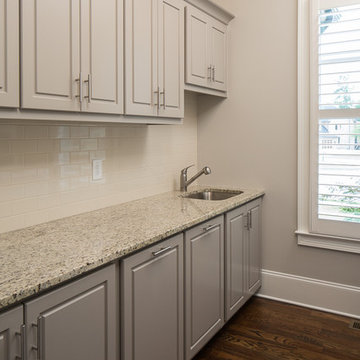
Large transitional galley dark wood floor utility room photo in Atlanta with a single-bowl sink, shaker cabinets, gray cabinets, granite countertops, gray walls and a side-by-side washer/dryer
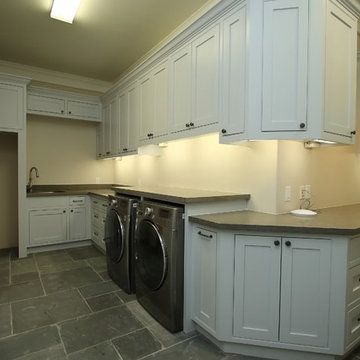
Huge elegant l-shaped utility room photo in Houston with a single-bowl sink, beaded inset cabinets, granite countertops and a side-by-side washer/dryer

Example of a mid-sized trendy galley medium tone wood floor and brown floor utility room design in Miami with flat-panel cabinets, light wood cabinets, quartzite countertops, beige walls, a side-by-side washer/dryer and a single-bowl sink
Laundry Room with a Single-Bowl Sink Ideas
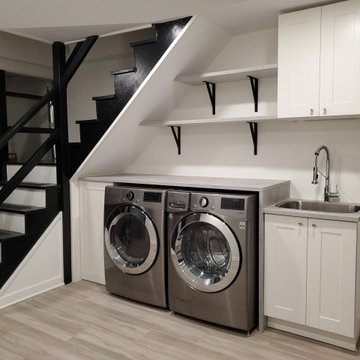
Utility room - contemporary single-wall laminate floor and gray floor utility room idea in DC Metro with a single-bowl sink, shaker cabinets, gray cabinets, concrete countertops, white walls, a side-by-side washer/dryer and gray countertops
6






