Laundry Room with a Single-Bowl Sink Ideas
Refine by:
Budget
Sort by:Popular Today
121 - 140 of 585 photos
Item 1 of 3

Utility room - small traditional single-wall light wood floor and brown floor utility room idea in New York with a single-bowl sink, raised-panel cabinets, a side-by-side washer/dryer, medium tone wood cabinets, granite countertops, multicolored walls and beige countertops
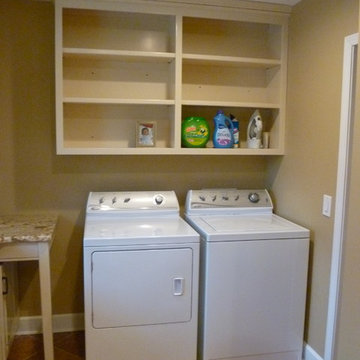
Standard washer and dryer topped off with open shelving to easily access laundry items.
Example of a large trendy l-shaped porcelain tile dedicated laundry room design in Nashville with a single-bowl sink, raised-panel cabinets, beige cabinets, granite countertops, beige walls and a side-by-side washer/dryer
Example of a large trendy l-shaped porcelain tile dedicated laundry room design in Nashville with a single-bowl sink, raised-panel cabinets, beige cabinets, granite countertops, beige walls and a side-by-side washer/dryer
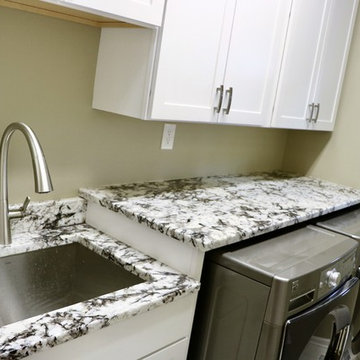
Granite tops
Mid-sized transitional galley dedicated laundry room photo in Indianapolis with a single-bowl sink, shaker cabinets, white cabinets, granite countertops, green walls, a side-by-side washer/dryer and white countertops
Mid-sized transitional galley dedicated laundry room photo in Indianapolis with a single-bowl sink, shaker cabinets, white cabinets, granite countertops, green walls, a side-by-side washer/dryer and white countertops
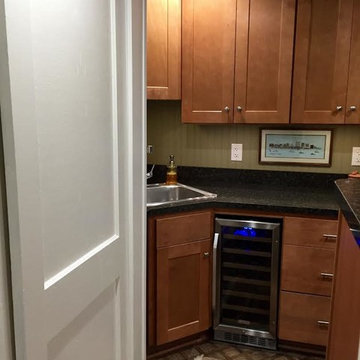
Example of a small trendy l-shaped ceramic tile utility room design in Other with a single-bowl sink, shaker cabinets, medium tone wood cabinets, laminate countertops, green walls and a side-by-side washer/dryer
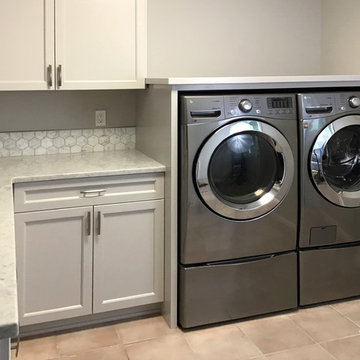
Zapata Design LLC
Inspiration for a mid-sized farmhouse l-shaped ceramic tile and pink floor dedicated laundry room remodel in Portland with a single-bowl sink, beaded inset cabinets, gray cabinets, granite countertops, gray walls, a side-by-side washer/dryer and white countertops
Inspiration for a mid-sized farmhouse l-shaped ceramic tile and pink floor dedicated laundry room remodel in Portland with a single-bowl sink, beaded inset cabinets, gray cabinets, granite countertops, gray walls, a side-by-side washer/dryer and white countertops
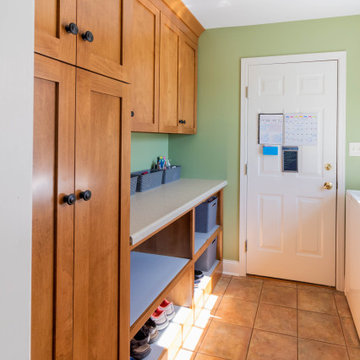
Utility room - small traditional galley porcelain tile and beige floor utility room idea in Other with a single-bowl sink, shaker cabinets, medium tone wood cabinets, laminate countertops, green walls, a side-by-side washer/dryer and beige countertops
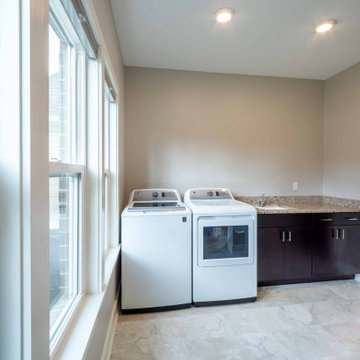
Custom laundry room with built in shelving and storage.
Example of a mid-sized classic galley porcelain tile and beige floor dedicated laundry room design with a single-bowl sink, flat-panel cabinets, brown cabinets, granite countertops, beige walls, a side-by-side washer/dryer and multicolored countertops
Example of a mid-sized classic galley porcelain tile and beige floor dedicated laundry room design with a single-bowl sink, flat-panel cabinets, brown cabinets, granite countertops, beige walls, a side-by-side washer/dryer and multicolored countertops
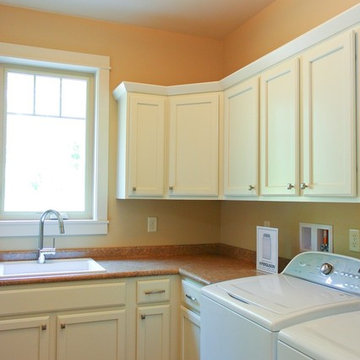
Laundry room built by Wausau Homes.
Mid-sized elegant ceramic tile dedicated laundry room photo in Other with a single-bowl sink, light wood cabinets, laminate countertops, beige walls and a side-by-side washer/dryer
Mid-sized elegant ceramic tile dedicated laundry room photo in Other with a single-bowl sink, light wood cabinets, laminate countertops, beige walls and a side-by-side washer/dryer
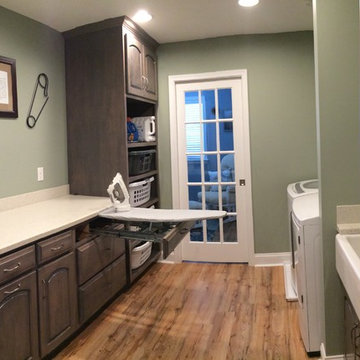
Inspiration for a mid-sized transitional galley vinyl floor utility room remodel in Other with a single-bowl sink, raised-panel cabinets, medium tone wood cabinets, quartz countertops, green walls and a side-by-side washer/dryer
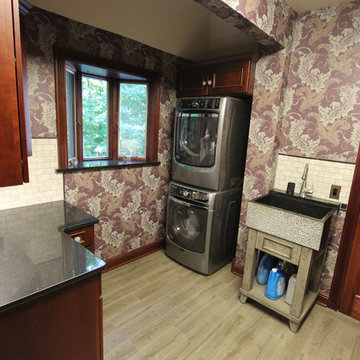
In this laundry room Medallion Gold Line Newcastle cherry cabinets in Brandywine and Ebony Glaze with legacy distressing were installed with Absolute Black Granite Countertops. And a Lenova single bowl Granite sink 25x22x9 with a chiseled front.
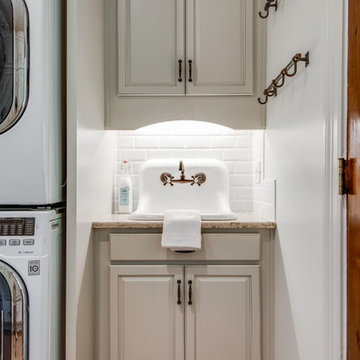
Showcase by Agent
Utility room - large country galley medium tone wood floor and brown floor utility room idea in Nashville with a single-bowl sink, recessed-panel cabinets, white cabinets, granite countertops, white walls, a stacked washer/dryer and beige countertops
Utility room - large country galley medium tone wood floor and brown floor utility room idea in Nashville with a single-bowl sink, recessed-panel cabinets, white cabinets, granite countertops, white walls, a stacked washer/dryer and beige countertops
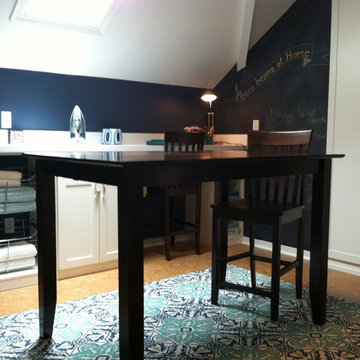
Laundry Room done by Organized Design in the 2014 Charlottesville Design House. Collaboration with Peggy Woodall of The Closet Factory. Paint color: Benjamin Moore's Van Deusen Blue, Cork flooring was installed, cabinetry installed by Closet Factory, new Kohler Sink & Faucet and Bosch washer & dryer. New lighting & hardware were installed, a cedar storage closet, and a chalkboard paint wall added. Designed for multiple functions: laundry, storage, and work space for kids or adults.
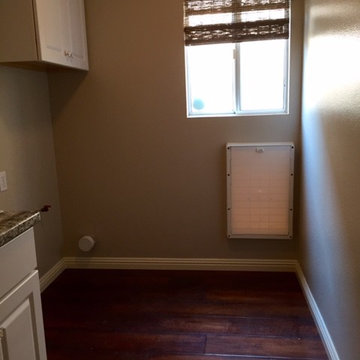
This dog door was installed so that Fido can access the side yard of the home and the dog run from the laundry/mud room.
Elegant medium tone wood floor laundry room photo in Orange County with a single-bowl sink, raised-panel cabinets, white cabinets, granite countertops, gray walls and a side-by-side washer/dryer
Elegant medium tone wood floor laundry room photo in Orange County with a single-bowl sink, raised-panel cabinets, white cabinets, granite countertops, gray walls and a side-by-side washer/dryer
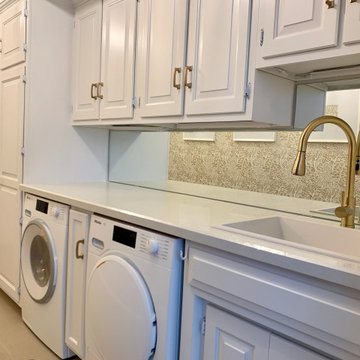
Laundry room renovation
Inspiration for a small transitional galley ceramic tile, beige floor and wallpaper laundry room remodel in Other with a single-bowl sink, raised-panel cabinets, white cabinets, laminate countertops, mirror backsplash, white walls, a side-by-side washer/dryer and white countertops
Inspiration for a small transitional galley ceramic tile, beige floor and wallpaper laundry room remodel in Other with a single-bowl sink, raised-panel cabinets, white cabinets, laminate countertops, mirror backsplash, white walls, a side-by-side washer/dryer and white countertops
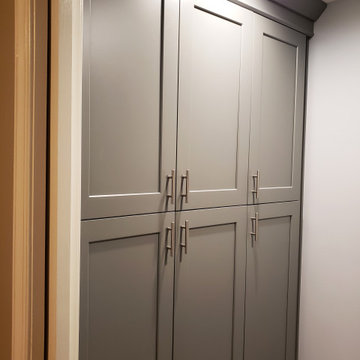
Example of a large arts and crafts galley porcelain tile and gray floor utility room design in Richmond with a single-bowl sink, shaker cabinets, granite countertops, gray backsplash, marble backsplash, gray walls and a side-by-side washer/dryer

Builder: Pete's Construction, Inc.
Photographer: Jeff Garland
Why choose when you don't have to? Today's top architectural styles are reflected in this impressive yet inviting design, which features the best of cottage, Tudor and farmhouse styles. The exterior includes board and batten siding, stone accents and distinctive windows. Indoor/outdoor spaces include a three-season porch with a fireplace and a covered patio perfect for entertaining. Inside, highlights include a roomy first floor, with 1,800 square feet of living space, including a mudroom and laundry, a study and an open plan living, dining and kitchen area. Upstairs, 1400 square feet includes a large master bath and bedroom (with 10-foot ceiling), two other bedrooms and a bunkroom. Downstairs, another 1,300 square feet await, where a walk-out family room connects the interior and exterior and another bedroom welcomes guests.

This laundry room was tight and non-functional. The door opened in and was quickly replaced with a pocket door. Space was taken from the attic behind this space to create the niche for the laundry sorter and a countertop for folding.
The tree wallpaper is Thibaut T35110 Russell Square in Green.
The countertop is Silestone by Cosentino - Yukon Leather.
The overhead light is from Shades of Light.
The green geometric indoor/outdoor rug is from Loloi Rugs.
The laundry sorter is from The Container Store.
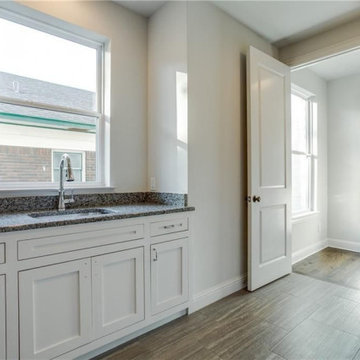
Example of a large classic porcelain tile and gray floor dedicated laundry room design in Dallas with a single-bowl sink, recessed-panel cabinets, white cabinets, quartzite countertops, gray backsplash, granite backsplash, gray walls, a side-by-side washer/dryer and gray countertops
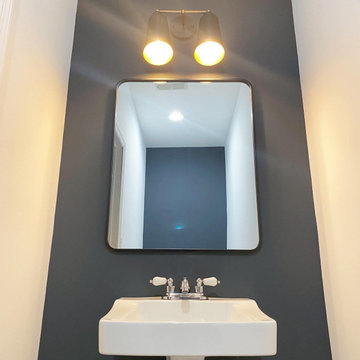
MID CENTURY MODERN HALF BATHROOM RENOVATION
CREATED HALF BATHROOM SPACE IN LAUNDRY ROOM
Dedicated laundry room - mid-sized modern single-wall dedicated laundry room idea with a single-bowl sink
Dedicated laundry room - mid-sized modern single-wall dedicated laundry room idea with a single-bowl sink
Laundry Room with a Single-Bowl Sink Ideas
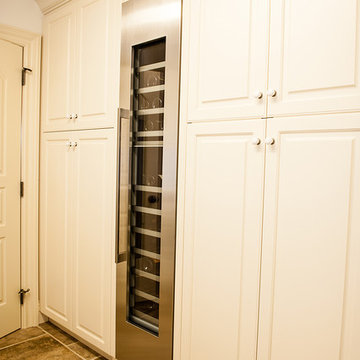
Inspiration for a mid-sized timeless galley travertine floor and beige floor utility room remodel in Miami with a single-bowl sink, raised-panel cabinets, white cabinets, white walls and a side-by-side washer/dryer
7





