Laundry Room with an Undermount Sink and Green Cabinets Ideas
Refine by:
Budget
Sort by:Popular Today
101 - 120 of 301 photos
Item 1 of 3
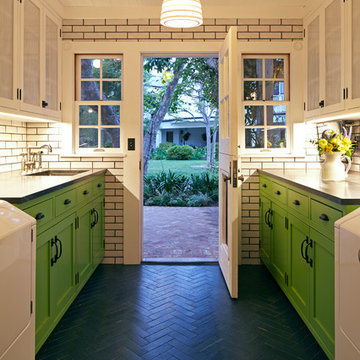
Inspiration for a large timeless galley dedicated laundry room remodel in Los Angeles with green cabinets, an undermount sink, solid surface countertops and white walls

Dedicated laundry room - mid-sized transitional galley porcelain tile, beige floor and tray ceiling dedicated laundry room idea in Chicago with an undermount sink, green cabinets, quartz countertops, gray backsplash, cement tile backsplash, white walls and white countertops
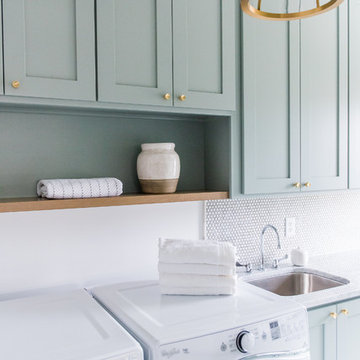
Sarah Shields Photography
Inspiration for a mid-sized craftsman galley concrete floor dedicated laundry room remodel in Indianapolis with shaker cabinets, green cabinets, white walls, a side-by-side washer/dryer, an undermount sink and marble countertops
Inspiration for a mid-sized craftsman galley concrete floor dedicated laundry room remodel in Indianapolis with shaker cabinets, green cabinets, white walls, a side-by-side washer/dryer, an undermount sink and marble countertops

Apple green laundry room
Trendy brown floor laundry room photo in San Francisco with green cabinets, solid surface countertops, a stacked washer/dryer, an undermount sink and white countertops
Trendy brown floor laundry room photo in San Francisco with green cabinets, solid surface countertops, a stacked washer/dryer, an undermount sink and white countertops

The took inspiration for this space from the surrounding nature and brought the exterior, in. Green cabinetry is accented with black plumbing fixtures and hardware, topped with white quartz and glossy white subway tile. The walls in this space are wallpapered in a white/black "Woods" wall covering. Looking out, is a potting shed which is painted in rich black with a pop of fun - a bright yellow door.
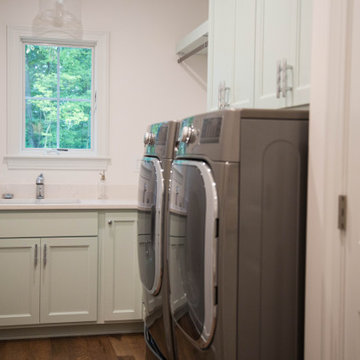
Cool green cabinets bring a relaxed feel to the home's large dedicated laundry.
Example of a large classic l-shaped medium tone wood floor and brown floor dedicated laundry room design in Indianapolis with an undermount sink, recessed-panel cabinets, green cabinets, granite countertops, white walls, a side-by-side washer/dryer and white countertops
Example of a large classic l-shaped medium tone wood floor and brown floor dedicated laundry room design in Indianapolis with an undermount sink, recessed-panel cabinets, green cabinets, granite countertops, white walls, a side-by-side washer/dryer and white countertops
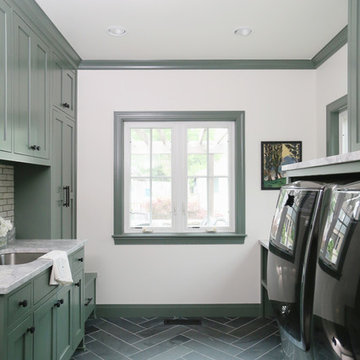
Inspiration for a mid-sized transitional galley vinyl floor and gray floor utility room remodel in Other with an undermount sink, shaker cabinets, green cabinets, marble countertops, white walls, a side-by-side washer/dryer and gray countertops
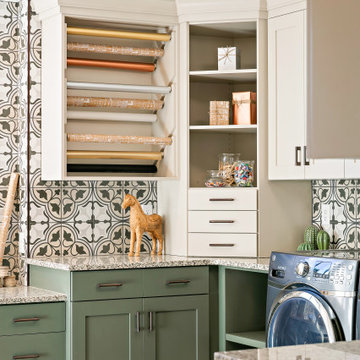
Craft Room
Inspiration for a modern u-shaped porcelain tile and brown floor utility room remodel in Salt Lake City with an undermount sink, shaker cabinets, green cabinets, granite countertops, beige walls, a side-by-side washer/dryer and multicolored countertops
Inspiration for a modern u-shaped porcelain tile and brown floor utility room remodel in Salt Lake City with an undermount sink, shaker cabinets, green cabinets, granite countertops, beige walls, a side-by-side washer/dryer and multicolored countertops
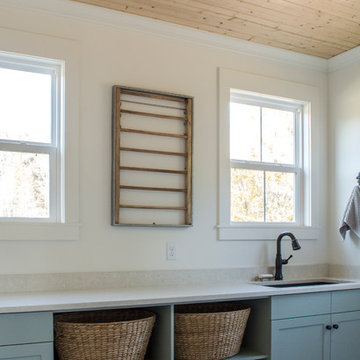
This new home was designed to nestle quietly into the rich landscape of rolling pastures and striking mountain views. A wrap around front porch forms a facade that welcomes visitors and hearkens to a time when front porch living was all the entertainment a family needed. White lap siding coupled with a galvanized metal roof and contrasting pops of warmth from the stained door and earthen brick, give this home a timeless feel and classic farmhouse style. The story and a half home has 3 bedrooms and two and half baths. The master suite is located on the main level with two bedrooms and a loft office on the upper level. A beautiful open concept with traditional scale and detailing gives the home historic character and charm. Transom lites, perfectly sized windows, a central foyer with open stair and wide plank heart pine flooring all help to add to the nostalgic feel of this young home. White walls, shiplap details, quartz counters, shaker cabinets, simple trim designs, an abundance of natural light and carefully designed artificial lighting make modest spaces feel large and lend to the homeowner's delight in their new custom home.
Kimberly Kerl

This cheery laundry room boasts beautifully bright cabinets of a blue green hue. Gray subway tile backsplash adds a traditional touch. Included in this space is a utility sink, built in ironing board and able storage space.
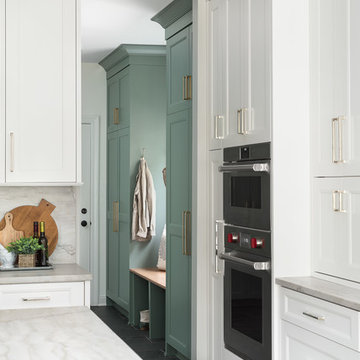
Transitional laundry room with a mudroom included in it. The stackable washer and dryer allowed for there to be a large closet for cleaning supplies with an outlet in it for the electric broom. The clean white counters allow the tile and cabinet color to stand out and be the showpiece in the room!
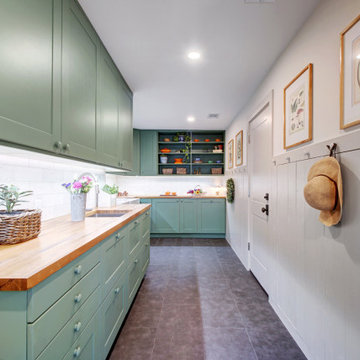
Remodel Boutique, Austin, Texas, 2022 Regional CotY Award Winner, Residential Addition Under $100,000
Inspiration for a mid-sized transitional l-shaped brown floor utility room remodel in Austin with an undermount sink, recessed-panel cabinets, green cabinets, wood countertops, white backsplash, porcelain backsplash and white walls
Inspiration for a mid-sized transitional l-shaped brown floor utility room remodel in Austin with an undermount sink, recessed-panel cabinets, green cabinets, wood countertops, white backsplash, porcelain backsplash and white walls
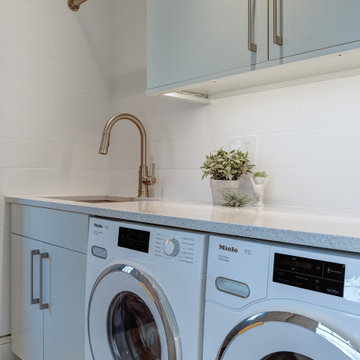
This laundry room is sleek, functional and FUN! We used Sherwin Williams "Sea Salt" for the cabinet paint color and a
Inspiration for a mid-sized contemporary l-shaped medium tone wood floor and gray floor dedicated laundry room remodel in DC Metro with an undermount sink, flat-panel cabinets, green cabinets, quartz countertops, white backsplash, ceramic backsplash, green walls, an integrated washer/dryer and white countertops
Inspiration for a mid-sized contemporary l-shaped medium tone wood floor and gray floor dedicated laundry room remodel in DC Metro with an undermount sink, flat-panel cabinets, green cabinets, quartz countertops, white backsplash, ceramic backsplash, green walls, an integrated washer/dryer and white countertops
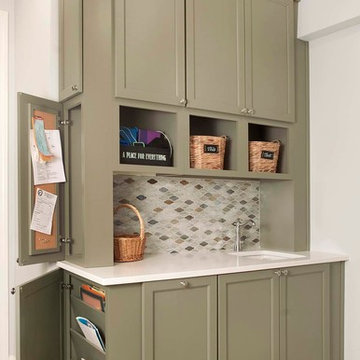
Laundry Cabinetry designed by Darren Simcox. Photos by Top Kat Photography.
(Message and mail storage doors in open position).
Mid-sized transitional single-wall porcelain tile dedicated laundry room photo in Philadelphia with an undermount sink, flat-panel cabinets, green cabinets, quartz countertops, white walls and a side-by-side washer/dryer
Mid-sized transitional single-wall porcelain tile dedicated laundry room photo in Philadelphia with an undermount sink, flat-panel cabinets, green cabinets, quartz countertops, white walls and a side-by-side washer/dryer
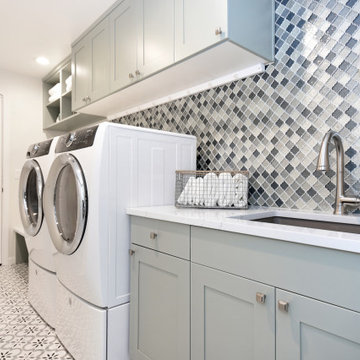
Inspiration for a mid-sized contemporary single-wall ceramic tile and white floor laundry room remodel in Seattle with an undermount sink, shaker cabinets, green cabinets, quartz countertops, multicolored backsplash, glass tile backsplash, white walls, a side-by-side washer/dryer and white countertops
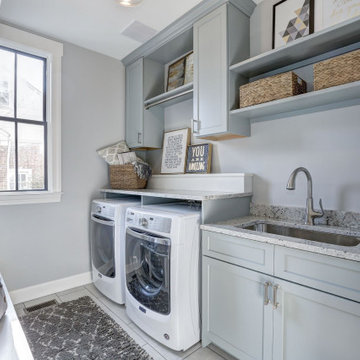
Stockman door, Manor Flat drawer front, Sage enamel
Inspiration for a small transitional single-wall beige floor dedicated laundry room remodel in DC Metro with an undermount sink, flat-panel cabinets, green cabinets, granite countertops, gray walls, a side-by-side washer/dryer and multicolored countertops
Inspiration for a small transitional single-wall beige floor dedicated laundry room remodel in DC Metro with an undermount sink, flat-panel cabinets, green cabinets, granite countertops, gray walls, a side-by-side washer/dryer and multicolored countertops
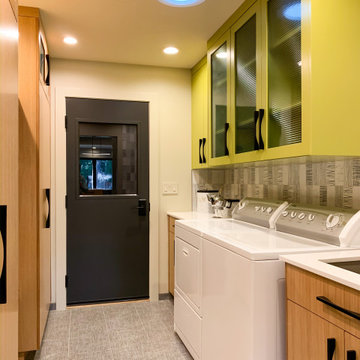
Example of a trendy single-wall gray floor utility room design in Seattle with an undermount sink, glass-front cabinets, green cabinets, white walls, a side-by-side washer/dryer and white countertops

Designed in conjunction with Vinyet Architecture for homeowners who love the outdoors, this custom home flows smoothly from inside to outside with large doors that extends the living area out to a covered porch, hugging an oak tree. It also has a front porch and a covered path leading from the garage to the mud room and side entry. The two car garage features unique designs made to look more like a historic carriage home. The garage is directly linked to the master bedroom and bonus room. The interior has many high end details and features walnut flooring, built-in shelving units and an open cottage style kitchen dressed in ship lap siding and luxury appliances. We worked with Krystine Edwards Design on the interiors and incorporated products from Ferguson, Victoria + Albert, Landrum Tables, Circa Lighting
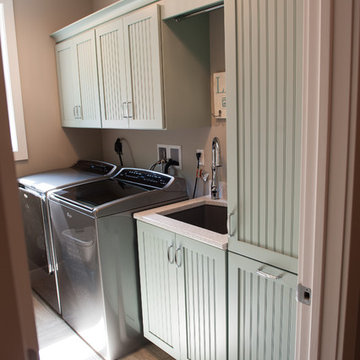
Mid-sized trendy single-wall ceramic tile dedicated laundry room photo in Other with an undermount sink, quartzite countertops, green cabinets, beige walls, a side-by-side washer/dryer and recessed-panel cabinets
Laundry Room with an Undermount Sink and Green Cabinets Ideas
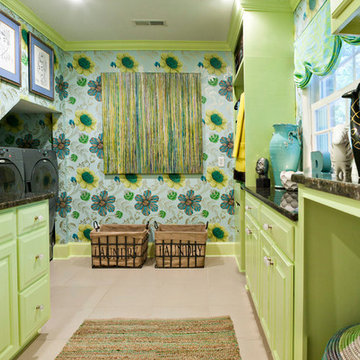
www.timelessmemoriesstudio.com
Inspiration for a large contemporary galley ceramic tile dedicated laundry room remodel in Other with an undermount sink, raised-panel cabinets, green cabinets, granite countertops, multicolored walls and a side-by-side washer/dryer
Inspiration for a large contemporary galley ceramic tile dedicated laundry room remodel in Other with an undermount sink, raised-panel cabinets, green cabinets, granite countertops, multicolored walls and a side-by-side washer/dryer
6





