Laundry Room with Blue Walls Ideas
Refine by:
Budget
Sort by:Popular Today
81 - 100 of 2,050 photos
Item 1 of 4
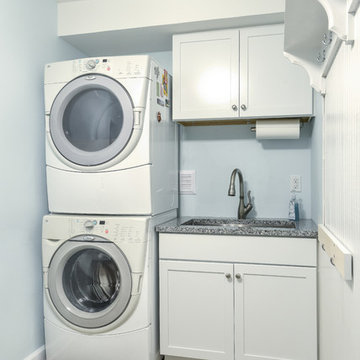
Mid-sized transitional single-wall travertine floor dedicated laundry room photo in Detroit with an undermount sink, shaker cabinets, white cabinets, granite countertops, blue walls and a stacked washer/dryer
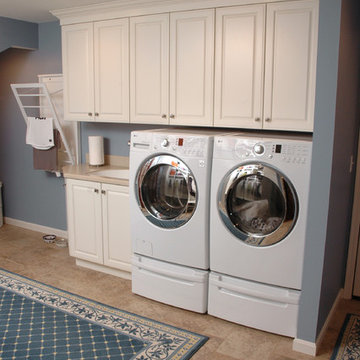
Neal's Design Remodel
Inspiration for a mid-sized timeless porcelain tile utility room remodel in Cincinnati with white cabinets, blue walls, a side-by-side washer/dryer and an undermount sink
Inspiration for a mid-sized timeless porcelain tile utility room remodel in Cincinnati with white cabinets, blue walls, a side-by-side washer/dryer and an undermount sink
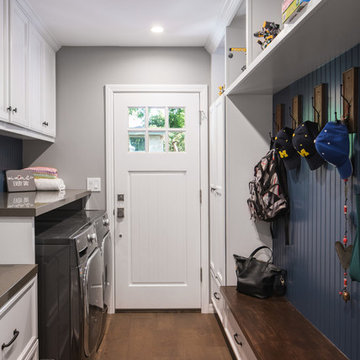
Paul Vu
Example of a mid-sized transitional galley medium tone wood floor and brown floor dedicated laundry room design in Los Angeles with white cabinets, quartz countertops, blue walls and a side-by-side washer/dryer
Example of a mid-sized transitional galley medium tone wood floor and brown floor dedicated laundry room design in Los Angeles with white cabinets, quartz countertops, blue walls and a side-by-side washer/dryer
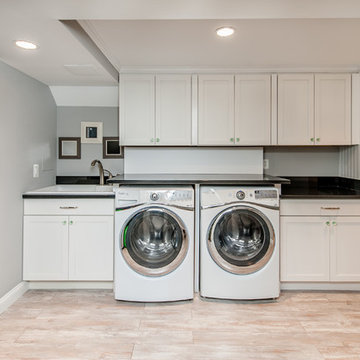
Finecraft Contractors, Inc.
James N Gerrety, AIA
Susie Soleimani Photography
Laundry room - mid-sized transitional single-wall porcelain tile laundry room idea in DC Metro with a drop-in sink, recessed-panel cabinets, white cabinets, quartzite countertops, blue walls and a side-by-side washer/dryer
Laundry room - mid-sized transitional single-wall porcelain tile laundry room idea in DC Metro with a drop-in sink, recessed-panel cabinets, white cabinets, quartzite countertops, blue walls and a side-by-side washer/dryer
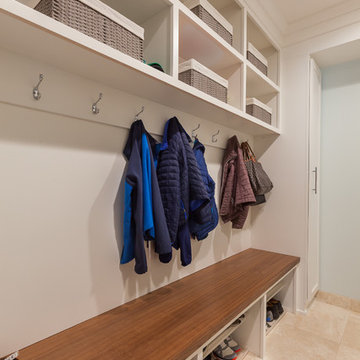
Elizabeth Steiner Photography
Utility room - mid-sized transitional u-shaped marble floor and beige floor utility room idea in Chicago with an undermount sink, shaker cabinets, white cabinets, quartz countertops, blue walls, a side-by-side washer/dryer and gray countertops
Utility room - mid-sized transitional u-shaped marble floor and beige floor utility room idea in Chicago with an undermount sink, shaker cabinets, white cabinets, quartz countertops, blue walls, a side-by-side washer/dryer and gray countertops
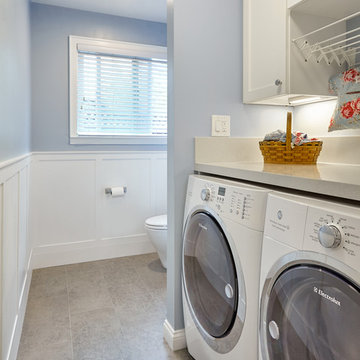
Kristen Paulin Photography
Small transitional single-wall porcelain tile utility room photo in San Francisco with shaker cabinets, white cabinets, quartz countertops, blue walls and a side-by-side washer/dryer
Small transitional single-wall porcelain tile utility room photo in San Francisco with shaker cabinets, white cabinets, quartz countertops, blue walls and a side-by-side washer/dryer
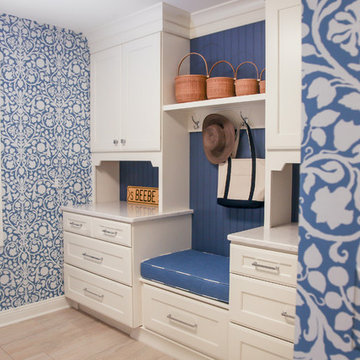
S. Photography
Example of a mid-sized classic galley light wood floor utility room design in Other with recessed-panel cabinets, white cabinets, quartz countertops, blue walls and a side-by-side washer/dryer
Example of a mid-sized classic galley light wood floor utility room design in Other with recessed-panel cabinets, white cabinets, quartz countertops, blue walls and a side-by-side washer/dryer
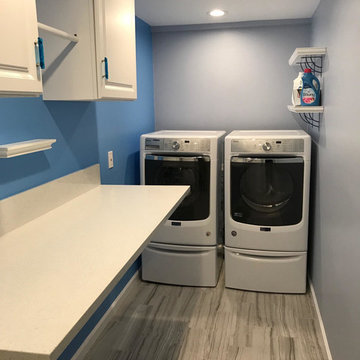
With a small space, we created a great feeling laundry room inside a garage with a Porcelain tile on the floor, warm accent color on the wall, Quartz counter top, hanging rod and two cabinets.
All lights are LED 6''.

We reimagined a closed-off room as a mighty mudroom with a pet spa for the Pasadena Showcase House of Design 2020. It features a dog bath with Japanese tile and a dog-bone drain, storage for the kids’ gear, a dog kennel, a wi-fi enabled washer/dryer, and a steam closet.
---
Project designed by Courtney Thomas Design in La Cañada. Serving Pasadena, Glendale, Monrovia, San Marino, Sierra Madre, South Pasadena, and Altadena.
For more about Courtney Thomas Design, click here: https://www.courtneythomasdesign.com/
To learn more about this project, click here:
https://www.courtneythomasdesign.com/portfolio/pasadena-showcase-pet-friendly-mudroom/

A small, dark outdated laundry room in Hollywood Hills needed a refresh with additional hanging and shelf space. Creative owners not afraid of color. Accent wall wallpaper by Cole and Son. Custom cabinetry painted Amazon Soil by Benjamin Moore. Arctic White Quartz countertop. Walls Whispering Spring by Benjamin Moore. Electrolux Perfect Steam washer dryer with storage drawers. Quartz countertop. Photo by Amy Bartlam
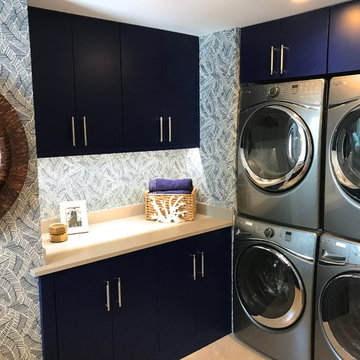
Example of a large beach style l-shaped porcelain tile dedicated laundry room design in Philadelphia with an undermount sink, flat-panel cabinets, blue cabinets, quartz countertops, blue walls and a stacked washer/dryer
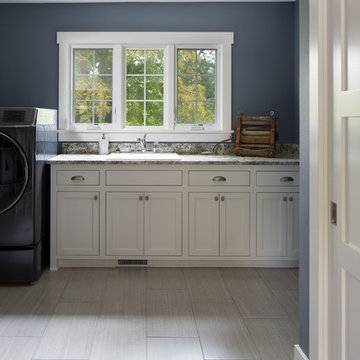
Open concept mudroom laundry room with custom flat panel inset cabinetry, white painted trim, and porcelain tile. (Ryan Hainey)
Utility room - large transitional l-shaped porcelain tile utility room idea in Milwaukee with a drop-in sink, flat-panel cabinets, white cabinets, laminate countertops, blue walls and a side-by-side washer/dryer
Utility room - large transitional l-shaped porcelain tile utility room idea in Milwaukee with a drop-in sink, flat-panel cabinets, white cabinets, laminate countertops, blue walls and a side-by-side washer/dryer
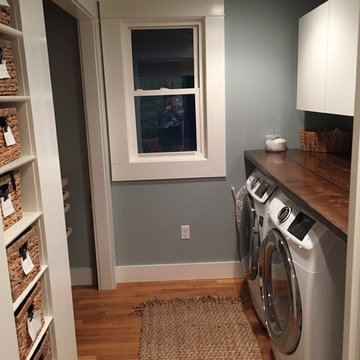
Inspiration for a transitional single-wall medium tone wood floor dedicated laundry room remodel in Providence with flat-panel cabinets, white cabinets, wood countertops, blue walls and a side-by-side washer/dryer
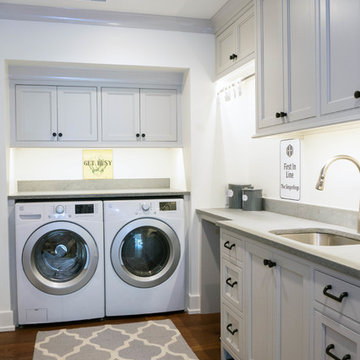
Inspiration for a mid-sized transitional white floor laundry room remodel in Other with beaded inset cabinets, black cabinets and blue walls
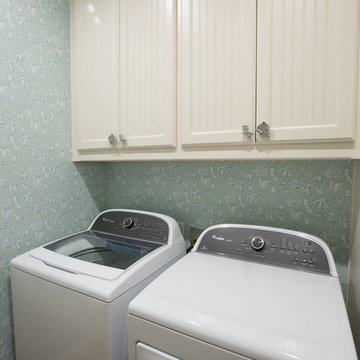
barndominium utility room
Laundry closet - small traditional single-wall laundry closet idea in Dallas with recessed-panel cabinets, white cabinets, blue walls and a side-by-side washer/dryer
Laundry closet - small traditional single-wall laundry closet idea in Dallas with recessed-panel cabinets, white cabinets, blue walls and a side-by-side washer/dryer
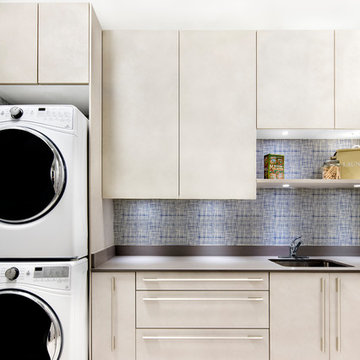
Snaidero CODE laundry room cabinets in Ash Resin Melamine. Photographed by Jennifer Hughes.
Inspiration for a transitional single-wall white floor laundry room remodel in DC Metro with an undermount sink, flat-panel cabinets, gray cabinets, quartz countertops, blue walls and a stacked washer/dryer
Inspiration for a transitional single-wall white floor laundry room remodel in DC Metro with an undermount sink, flat-panel cabinets, gray cabinets, quartz countertops, blue walls and a stacked washer/dryer

A Distinctly Contemporary West Indies
4 BEDROOMS | 4 BATHS | 3 CAR GARAGE | 3,744 SF
The Milina is one of John Cannon Home’s most contemporary homes to date, featuring a well-balanced floor plan filled with character, color and light. Oversized wood and gold chandeliers add a touch of glamour, accent pieces are in creamy beige and Cerulean blue. Disappearing glass walls transition the great room to the expansive outdoor entertaining spaces. The Milina’s dining room and contemporary kitchen are warm and congenial. Sited on one side of the home, the master suite with outdoor courtroom shower is a sensual
retreat. Gene Pollux Photography
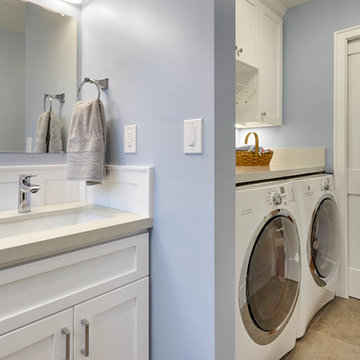
Kristen Paulin Photographer
Utility room - mid-sized transitional single-wall ceramic tile and gray floor utility room idea in San Francisco with a side-by-side washer/dryer, recessed-panel cabinets, white cabinets, quartz countertops, blue walls and gray countertops
Utility room - mid-sized transitional single-wall ceramic tile and gray floor utility room idea in San Francisco with a side-by-side washer/dryer, recessed-panel cabinets, white cabinets, quartz countertops, blue walls and gray countertops
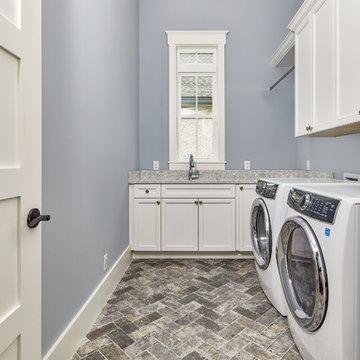
Mid-sized beach style l-shaped laundry room photo in Charleston with blue walls, a side-by-side washer/dryer and a drop-in sink
Laundry Room with Blue Walls Ideas
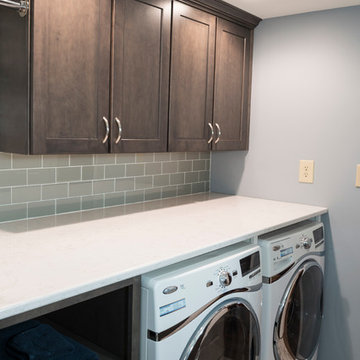
Example of a mid-sized classic galley porcelain tile laundry room design in Indianapolis with shaker cabinets, medium tone wood cabinets, quartz countertops and blue walls
5





