Laundry Room with Blue Walls Ideas
Refine by:
Budget
Sort by:Popular Today
61 - 80 of 2,050 photos
Item 1 of 4

Mike Kaskel Retirement home designed for extended family! I loved this couple! They decided to build their retirement dream home before retirement so that they could enjoy entertaining their grown children and their newly started families. A bar area with 2 beer taps, space for air hockey, a large balcony, a first floor kitchen with a large island opening to a fabulous pool and the ocean are just a few things designed with the kids in mind. The color palette is casual beach with pops of aqua and turquoise that add to the relaxed feel of the home.
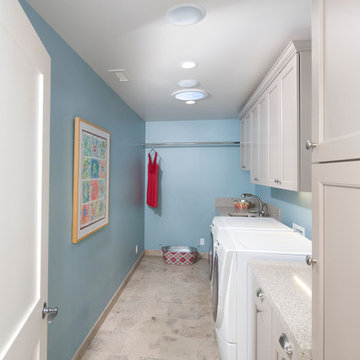
Recessed lighting, and lots of storage space make this laundry room functional. © Holly Lepere
Inspiration for a timeless marble floor laundry room remodel in Santa Barbara with flat-panel cabinets, white cabinets, granite countertops, blue walls, a side-by-side washer/dryer and an undermount sink
Inspiration for a timeless marble floor laundry room remodel in Santa Barbara with flat-panel cabinets, white cabinets, granite countertops, blue walls, a side-by-side washer/dryer and an undermount sink

Designer Viewpoint - Photography
http://designerviewpoint3.com
Farmhouse single-wall linoleum floor laundry room photo in Minneapolis with beaded inset cabinets, white cabinets, granite countertops, blue walls and a side-by-side washer/dryer
Farmhouse single-wall linoleum floor laundry room photo in Minneapolis with beaded inset cabinets, white cabinets, granite countertops, blue walls and a side-by-side washer/dryer
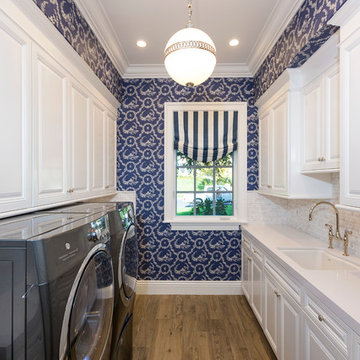
Utility room - large galley utility room idea in Los Angeles with a drop-in sink, white cabinets, blue walls and a side-by-side washer/dryer
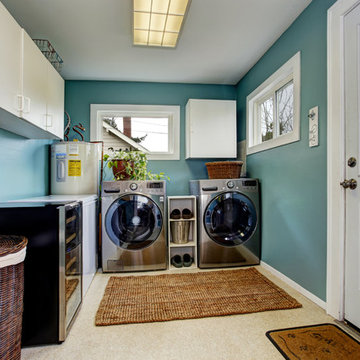
Dedicated laundry room - mid-sized traditional l-shaped laminate floor and beige floor dedicated laundry room idea in Manchester with flat-panel cabinets, white cabinets, blue walls and a side-by-side washer/dryer
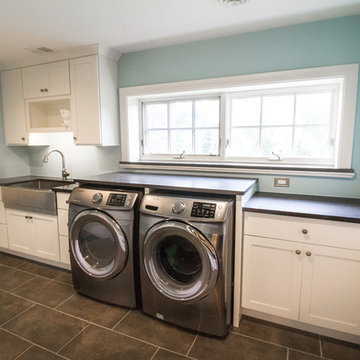
Inspiration for a mid-sized transitional single-wall ceramic tile dedicated laundry room remodel in Detroit with a farmhouse sink, shaker cabinets, white cabinets, soapstone countertops, blue walls and a side-by-side washer/dryer
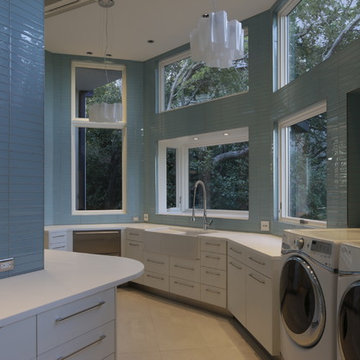
Inspiration for a large u-shaped travertine floor dedicated laundry room remodel in Dallas with a farmhouse sink, flat-panel cabinets, white cabinets, solid surface countertops, blue walls and a side-by-side washer/dryer
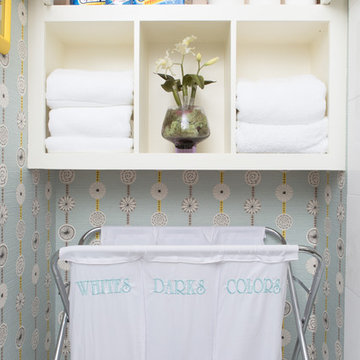
Kieran Wagner (www.kieranwagner.com)
Trendy dedicated laundry room photo in Richmond with white cabinets and blue walls
Trendy dedicated laundry room photo in Richmond with white cabinets and blue walls

Todd Yarrington
Mid-sized transitional porcelain tile and gray floor utility room photo in Columbus with an undermount sink, flat-panel cabinets, gray cabinets, quartz countertops, blue walls and a side-by-side washer/dryer
Mid-sized transitional porcelain tile and gray floor utility room photo in Columbus with an undermount sink, flat-panel cabinets, gray cabinets, quartz countertops, blue walls and a side-by-side washer/dryer
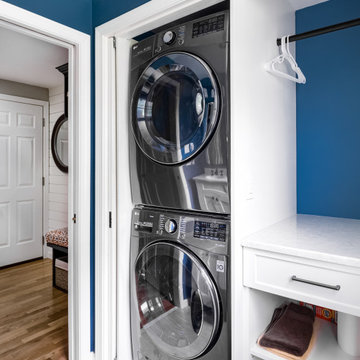
This space shows that form and function can exist beautifully in the same space! While guest use the powde room they are non the wiser that the laundry is just steps away. The laundry area side pocket doors, allow the space to be fully accessed when needed and look great when not!

Pull out shelves installed in the laundry room make deep cabinet space easily accessible. These standard height slide out shelves fully extend and can hold up to 100 pounds!
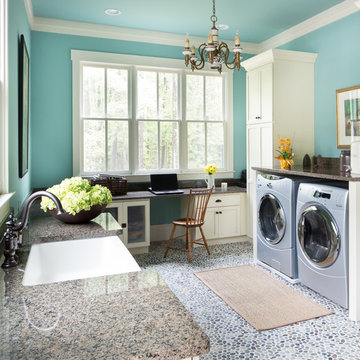
Inspiration for a large transitional u-shaped multicolored floor utility room remodel in Charleston with a farmhouse sink, shaker cabinets, beige cabinets, granite countertops, blue walls and a side-by-side washer/dryer
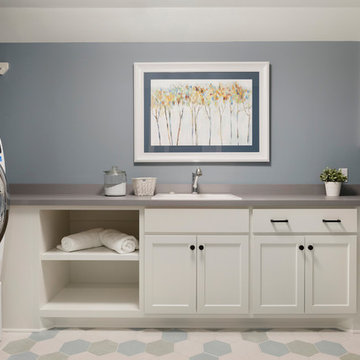
Fun laundry room with hexagon tiles & plenty of storage!
Example of a mid-sized transitional u-shaped porcelain tile and multicolored floor dedicated laundry room design in Minneapolis with a drop-in sink, shaker cabinets, white cabinets, laminate countertops, blue walls, a side-by-side washer/dryer and gray countertops
Example of a mid-sized transitional u-shaped porcelain tile and multicolored floor dedicated laundry room design in Minneapolis with a drop-in sink, shaker cabinets, white cabinets, laminate countertops, blue walls, a side-by-side washer/dryer and gray countertops
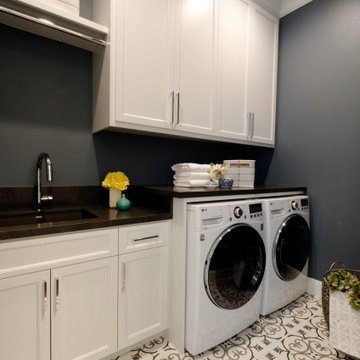
This house accommodates comfort spaces for multi-generation families with multiple master suites to provide each family with a private space that they can enjoy with each unique design style. The different design styles flow harmoniously throughout the two-story house and unite in the expansive living room that opens up to a spacious rear patio for the families to spend their family time together. This traditional house design exudes elegance with pleasing state-of-the-art features.
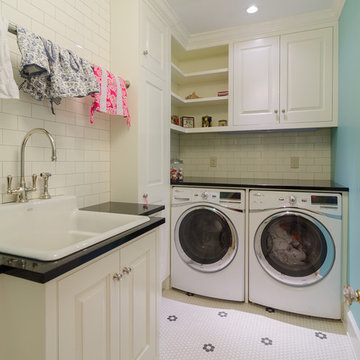
This upstairs laundry features traditional white cabinetry and black granite tops with a period porcelain laundry tub and marble floor. The shallow full height cabinet allows for storage of an ironing board and miscellaneous items without interfering with the washer & dryer. Corner open shelving connects the cabinetry.
Photos by Dish Design

Mary Carol Fitzgerald
Example of a mid-sized minimalist single-wall concrete floor and blue floor dedicated laundry room design in Chicago with an undermount sink, shaker cabinets, blue cabinets, quartz countertops, blue walls, a side-by-side washer/dryer and white countertops
Example of a mid-sized minimalist single-wall concrete floor and blue floor dedicated laundry room design in Chicago with an undermount sink, shaker cabinets, blue cabinets, quartz countertops, blue walls, a side-by-side washer/dryer and white countertops
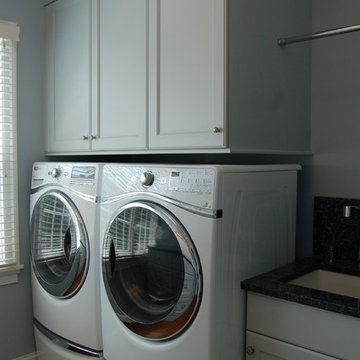
Dedicated laundry room - huge traditional galley medium tone wood floor dedicated laundry room idea in DC Metro with an undermount sink, recessed-panel cabinets, granite countertops, blue walls, a side-by-side washer/dryer and white cabinets
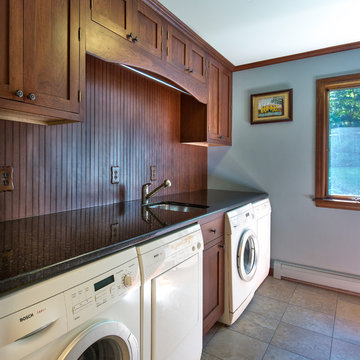
This laundry room, created using Candlelight Cabinetry, can handle some laundry! With two washers and two dryers, there should never be dirty laundry in the house. These custom inset medium tone cabinets, along with the Uba Tuba granite and beadboard backsplash, give this laundry room a rich look. Photo by Greg Bruce Hubbard.

Let there be light. There will be in this sunny style designed to capture amazing views as well as every ray of sunlight throughout the day. Architectural accents of the past give this modern barn-inspired design a historical look and importance. Custom details enhance both the exterior and interior, giving this home real curb appeal. Decorative brackets and large windows surround the main entrance, welcoming friends and family to the handsome board and batten exterior, which also features a solid stone foundation, varying symmetrical roof lines with interesting pitches, trusses, and a charming cupola over the garage. Once inside, an open floor plan provides both elegance and ease. A central foyer leads into the 2,700-square-foot main floor and directly into a roomy 18 by 19-foot living room with a natural fireplace and soaring ceiling heights open to the second floor where abundant large windows bring the outdoors in. Beyond is an approximately 200 square foot screened porch that looks out over the verdant backyard. To the left is the dining room and open-plan family-style kitchen, which, at 16 by 14-feet, has space to accommodate both everyday family and special occasion gatherings. Abundant counter space, a central island and nearby pantry make it as convenient as it is attractive. Also on this side of the floor plan is the first-floor laundry and a roomy mudroom sure to help you keep your family organized. The plan’s right side includes more private spaces, including a large 12 by 17-foot master bedroom suite with natural fireplace, master bath, sitting area and walk-in closet, and private study/office with a large file room. The 1,100-square foot second level includes two spacious family bedrooms and a cozy 10 by 18-foot loft/sitting area. More fun awaits in the 1,600-square-foot lower level, with an 8 by 12-foot exercise room, a hearth room with fireplace, a billiards and refreshment space and a large home theater.
Laundry Room with Blue Walls Ideas
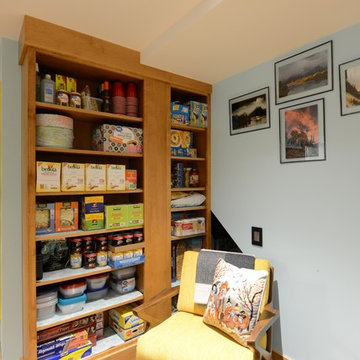
Robb Siverson Photography
Small 1960s medium tone wood floor and beige floor utility room photo in Other with a drop-in sink, flat-panel cabinets, light wood cabinets, quartzite countertops, blue walls, a side-by-side washer/dryer and gray countertops
Small 1960s medium tone wood floor and beige floor utility room photo in Other with a drop-in sink, flat-panel cabinets, light wood cabinets, quartzite countertops, blue walls, a side-by-side washer/dryer and gray countertops
4





