Laundry Room with Blue Walls Ideas
Refine by:
Budget
Sort by:Popular Today
141 - 160 of 2,050 photos
Item 1 of 4

Dedicated laundry room - mid-sized traditional galley porcelain tile dedicated laundry room idea in Philadelphia with a single-bowl sink, raised-panel cabinets, white cabinets, quartzite countertops, blue walls, a side-by-side washer/dryer and gray countertops
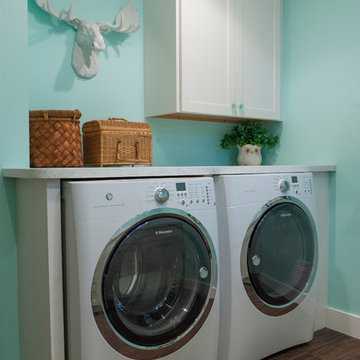
John Welsh
Inspiration for a contemporary laundry room remodel in Wilmington with white cabinets, blue walls and a side-by-side washer/dryer
Inspiration for a contemporary laundry room remodel in Wilmington with white cabinets, blue walls and a side-by-side washer/dryer
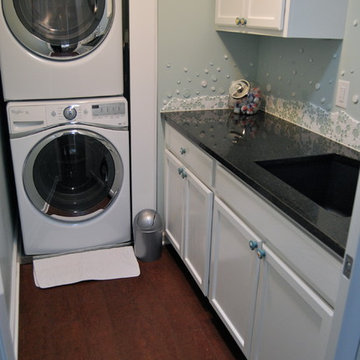
Inspiration for a mid-sized timeless l-shaped cork floor dedicated laundry room remodel in Kansas City with a single-bowl sink, recessed-panel cabinets, white cabinets, granite countertops, blue walls and a stacked washer/dryer
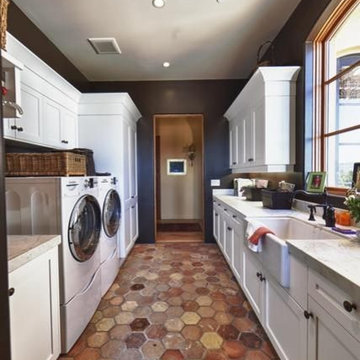
Downsview Crisp White Laundry Room Cabinetry.
Inspiration for a timeless dedicated laundry room remodel in San Francisco with a farmhouse sink, white cabinets, blue walls and a side-by-side washer/dryer
Inspiration for a timeless dedicated laundry room remodel in San Francisco with a farmhouse sink, white cabinets, blue walls and a side-by-side washer/dryer
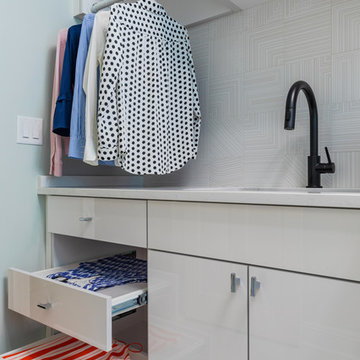
Inspiration for a mid-sized transitional l-shaped ceramic tile and beige floor dedicated laundry room remodel in New Orleans with flat-panel cabinets, white cabinets, a side-by-side washer/dryer, white countertops, an undermount sink, quartzite countertops and blue walls

The client was referred to us by the builder to build a vacation home where the family mobile home used to be. Together, we visited Key Largo and once there we understood that the most important thing was to incorporate nature and the sea inside the house. A meeting with the architect took place after and we made a few suggestions that it was taking into consideration as to change the fixed balcony doors by accordion doors or better known as NANA Walls, this detail would bring the ocean inside from the very first moment you walk into the house as if you were traveling in a cruise.
A client's request from the very first day was to have two televisions in the main room, at first I did hesitate about it but then I understood perfectly the purpose and we were fascinated with the final results, it is really impressive!!! and he does not miss any football games, while their children can choose their favorite programs or games. An easy solution to modern times for families to share various interest and time together.
Our purpose from the very first day was to design a more sophisticate style Florida Keys home with a happy vibe for the entire family to enjoy vacationing at a place that had so many good memories for our client and the future generation.
Architecture Photographer : Mattia Bettinelli
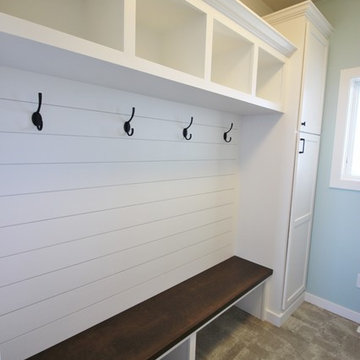
R. Henry Construction
Example of a farmhouse laundry room design in Minneapolis with shaker cabinets, white cabinets and blue walls
Example of a farmhouse laundry room design in Minneapolis with shaker cabinets, white cabinets and blue walls
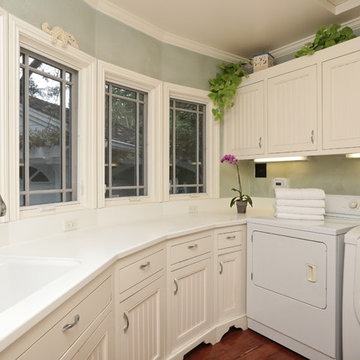
Example of a mid-sized classic u-shaped dark wood floor dedicated laundry room design in San Francisco with an undermount sink, beaded inset cabinets, white cabinets, solid surface countertops, blue walls and a side-by-side washer/dryer

Monogram Builders LLC
Dedicated laundry room - mid-sized farmhouse l-shaped porcelain tile and blue floor dedicated laundry room idea in Portland with an undermount sink, recessed-panel cabinets, white cabinets, quartz countertops, blue walls, a side-by-side washer/dryer and beige countertops
Dedicated laundry room - mid-sized farmhouse l-shaped porcelain tile and blue floor dedicated laundry room idea in Portland with an undermount sink, recessed-panel cabinets, white cabinets, quartz countertops, blue walls, a side-by-side washer/dryer and beige countertops
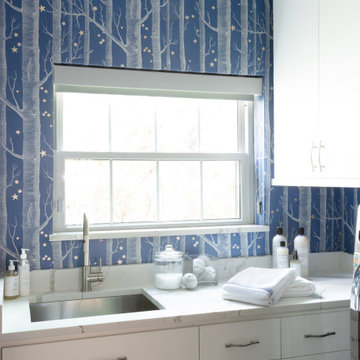
This remodel was for a family moving from Dallas to The Woodlands/Spring Area. They wanted to find a home in the area that they could remodel to their more modern style. Design kid-friendly for two young children and two dogs. You don't have to sacrifice good design for family-friendly
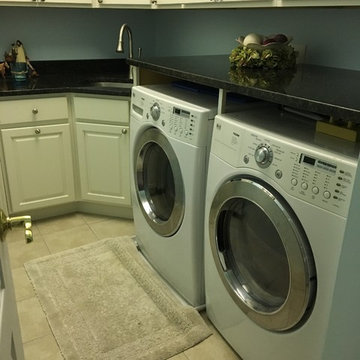
Inspiration for a mid-sized transitional l-shaped porcelain tile and beige floor dedicated laundry room remodel in Baltimore with white cabinets, an undermount sink, raised-panel cabinets, solid surface countertops, blue walls, a side-by-side washer/dryer and black countertops
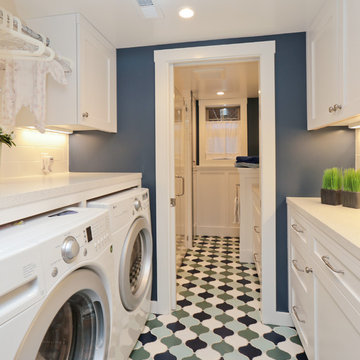
Arts and crafts terra-cotta tile laundry room photo in San Francisco with shaker cabinets, white cabinets and blue walls

Sunny, upper-level laundry room features:
Beautiful Interceramic Union Square glazed ceramic tile floor, in Hudson.
Painted shaker style custom cabinets by Ayr Cabinet Company includes a natural wood top, pull-out ironing board, towel bar and loads of storage.
Two huge fold down drying racks.
Thomas O'Brien Katie Conical Pendant by Visual Comfort & Co.
Kohler Iron/Tones™ undermount porcelain sink in Sea Salt.
Newport Brass Fairfield bridge faucet in flat black.
Artistic Tile Melange matte white, ceramic field tile backsplash.
Tons of right-height folding space.
General contracting by Martin Bros. Contracting, Inc.; Architecture by Helman Sechrist Architecture; Home Design by Maple & White Design; Photography by Marie Kinney Photography. Images are the property of Martin Bros. Contracting, Inc. and may not be used without written permission.
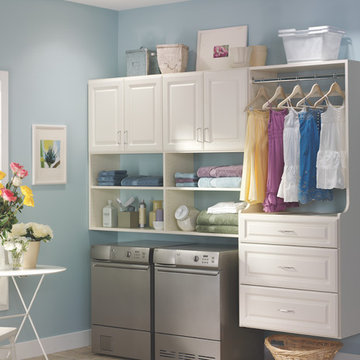
Example of a mid-sized classic single-wall laminate floor and gray floor dedicated laundry room design in Philadelphia with raised-panel cabinets, white cabinets, blue walls and a side-by-side washer/dryer
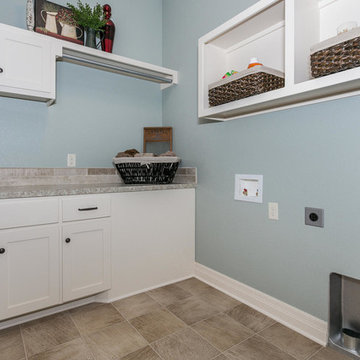
Laundry room - mid-sized transitional single-wall limestone floor laundry room idea in Other with shaker cabinets, white cabinets, granite countertops and blue walls
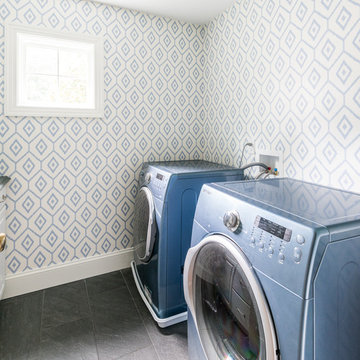
Design: Lesley Glotzl
Photo: Eastman Creative
Dedicated laundry room - slate floor dedicated laundry room idea in Richmond with blue walls and a side-by-side washer/dryer
Dedicated laundry room - slate floor dedicated laundry room idea in Richmond with blue walls and a side-by-side washer/dryer

This laundry room design is exactly what every home needs! As a dedicated utility, storage, and laundry room, it includes space to store laundry supplies, pet products, and much more. It also incorporates a utility sink, countertop, and dedicated areas to sort dirty clothes and hang wet clothes to dry. The space also includes a relaxing bench set into the wall of cabinetry.
Photos by Susan Hagstrom
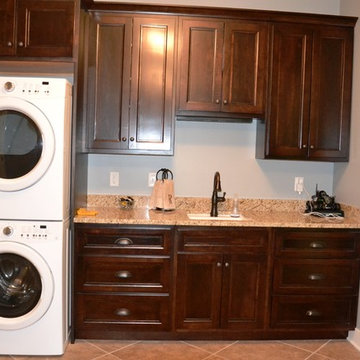
Example of a mid-sized ceramic tile utility room design in Other with an undermount sink, dark wood cabinets, blue walls, a stacked washer/dryer, recessed-panel cabinets and quartzite countertops
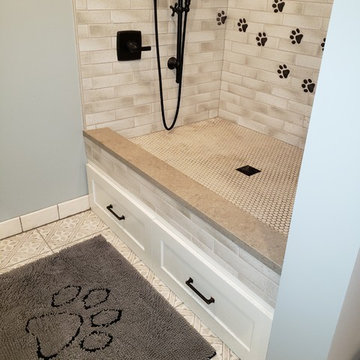
Custom dog paw tile dog wash station.
Laundry room - mid-sized transitional ceramic tile laundry room idea in Minneapolis with flat-panel cabinets, blue walls and beige countertops
Laundry room - mid-sized transitional ceramic tile laundry room idea in Minneapolis with flat-panel cabinets, blue walls and beige countertops
Laundry Room with Blue Walls Ideas
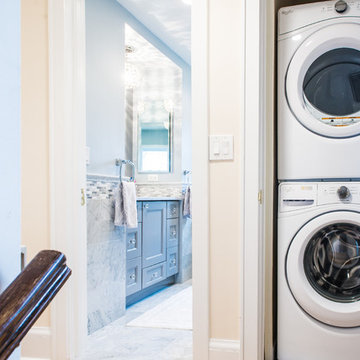
Our client had the laundry room down in the basement, like so many other homes, but could not figure out how to get it upstairs. There simply was no room for it, so when we were called in to design the bathroom, we were asked to figure out a way to do what so many home owners are doing right now. That is; how do we bring the laundry room upstairs where all of the bedrooms are located, where all the dirty laundry is generated, saving us from having to go down 3 floors back and forth. So, the looming questions were, can this be done in our already small bathroom area, and If this can be done, how can we do it to make it fit within the upstairs living quarters seamlessly?
It would take some creative thinking, some compromising and some clients who trust you enough to make some decisions that would affect not only their bathroom but their closets, their hallway, parts of their master bedroom and then having the logistics to work around their family, going in and out of their private sanctuary, keeping the area clean while generating a mountain of dust and debris, all in the same breath of being mindful of their precious children and a lovely dog.
8





