All Wall Treatments Laundry Room with Blue Walls Ideas
Refine by:
Budget
Sort by:Popular Today
1 - 20 of 130 photos
Item 1 of 3

This is a mid-sized galley style laundry room with custom paint grade cabinets. These cabinets feature a beaded inset construction method with a high gloss sheen on the painted finish. We also included a rolling ladder for easy access to upper level storage areas.

This little laundry room uses hidden tricks to modernize and maximize limited space. The main wall features bumped out upper cabinets above the washing machine for increased storage and easy access. Next to the cabinets are open shelves that allow space for the air vent on the back wall. This fan was faux painted to match the cabinets - blending in so well you wouldn’t even know it’s there!
Between the cabinetry and blue fantasy marble countertop sits a luxuriously tiled backsplash. This beautiful backsplash hides the door to necessary valves, its outline barely visible while allowing easy access.
Making the room brighter are light, textured walls, under cabinet, and updated lighting. Though you can’t see it in the photos, one more trick was used: the door was changed to smaller french doors, so when open, they are not in the middle of the room. Door backs are covered in the same wallpaper as the rest of the room - making the doors look like part of the room, and increasing available space.

Example of a large trendy u-shaped ceramic tile, blue floor and shiplap wall utility room design in San Francisco with an undermount sink, shaker cabinets, blue cabinets, wood countertops, gray backsplash, quartz backsplash, blue walls, a side-by-side washer/dryer and blue countertops

Inspiration for a large eclectic u-shaped ceramic tile, blue floor and shiplap wall utility room remodel in Chicago with an undermount sink, flat-panel cabinets, blue cabinets, quartz countertops, blue walls, an integrated washer/dryer and white countertops
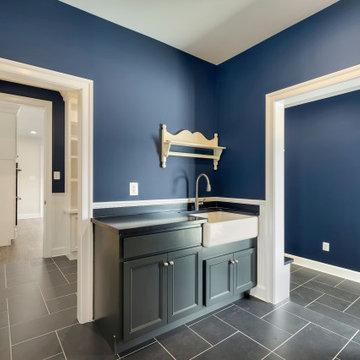
Inspiration for a large cottage blue floor, laminate floor and wall paneling utility room remodel in DC Metro with a farmhouse sink, blue cabinets, blue walls, blue countertops, shaker cabinets, laminate countertops and a side-by-side washer/dryer

Example of a large transitional single-wall porcelain tile, brown floor, vaulted ceiling and wallpaper dedicated laundry room design in Tampa with an undermount sink, shaker cabinets, white cabinets, quartz countertops, blue walls, a side-by-side washer/dryer and white countertops

Combined Laundry and Craft Room
Example of a large transitional u-shaped porcelain tile, black floor and wallpaper utility room design in Seattle with shaker cabinets, white cabinets, quartz countertops, white backsplash, subway tile backsplash, blue walls, a side-by-side washer/dryer and white countertops
Example of a large transitional u-shaped porcelain tile, black floor and wallpaper utility room design in Seattle with shaker cabinets, white cabinets, quartz countertops, white backsplash, subway tile backsplash, blue walls, a side-by-side washer/dryer and white countertops

Combined Laundry and Craft Room
Large transitional u-shaped porcelain tile, black floor and wallpaper utility room photo in Seattle with shaker cabinets, white cabinets, quartz countertops, white backsplash, subway tile backsplash, blue walls, a side-by-side washer/dryer and white countertops
Large transitional u-shaped porcelain tile, black floor and wallpaper utility room photo in Seattle with shaker cabinets, white cabinets, quartz countertops, white backsplash, subway tile backsplash, blue walls, a side-by-side washer/dryer and white countertops

A cheerful laundry room with light wood stained cabinets and floating shelves
Photo by Ashley Avila Photography
French country single-wall ceramic tile, beige floor and wallpaper dedicated laundry room photo in Grand Rapids with an undermount sink, beaded inset cabinets, distressed cabinets, quartz countertops, blue walls, a stacked washer/dryer and white countertops
French country single-wall ceramic tile, beige floor and wallpaper dedicated laundry room photo in Grand Rapids with an undermount sink, beaded inset cabinets, distressed cabinets, quartz countertops, blue walls, a stacked washer/dryer and white countertops
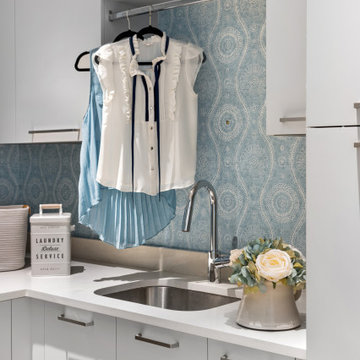
Example of a mid-sized transitional l-shaped light wood floor, beige floor and wallpaper dedicated laundry room design in Tampa with an undermount sink, flat-panel cabinets, gray cabinets, quartz countertops, white backsplash, quartz backsplash, blue walls, a side-by-side washer/dryer and white countertops

Inspiration for a large coastal ceramic tile, beige floor and wallpaper dedicated laundry room remodel in Other with an utility sink, recessed-panel cabinets, gray cabinets, blue walls, a stacked washer/dryer and blue countertops

Inspiration for a timeless single-wall porcelain tile, brown floor, wood ceiling and wall paneling utility room remodel in St Louis with blue walls and a side-by-side washer/dryer
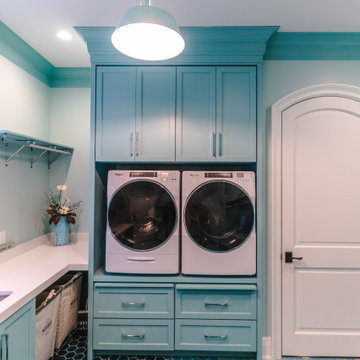
Large eclectic u-shaped ceramic tile, blue floor and shiplap wall utility room photo in Chicago with an undermount sink, flat-panel cabinets, blue cabinets, quartz countertops, blue walls, an integrated washer/dryer and white countertops

Example of a large country l-shaped medium tone wood floor, brown floor, wallpaper ceiling and wallpaper utility room design in Chicago with an integrated sink, raised-panel cabinets, white cabinets, quartzite countertops, blue walls, a side-by-side washer/dryer, white countertops, white backsplash and granite backsplash

Dedicated laundry room - coastal single-wall dark wood floor, brown floor and wallpaper dedicated laundry room idea in Charleston with a drop-in sink, shaker cabinets, white cabinets, blue walls and white countertops
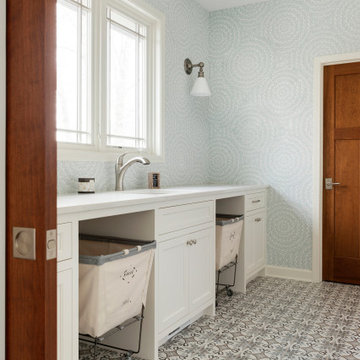
Interior Designer - Randolph Interior Design
Builder - House Dressing Company
Cabinetry Maker - Northland Woodworks
Transitional porcelain tile, gray floor and wallpaper laundry room photo in Minneapolis with blue walls and white countertops
Transitional porcelain tile, gray floor and wallpaper laundry room photo in Minneapolis with blue walls and white countertops
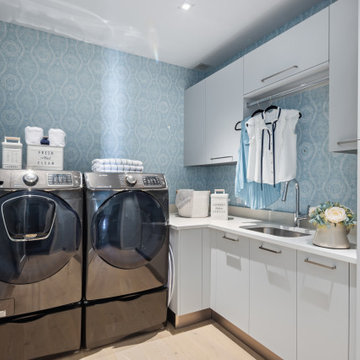
Example of a mid-sized transitional l-shaped light wood floor, beige floor and wallpaper dedicated laundry room design in Tampa with an undermount sink, flat-panel cabinets, gray cabinets, quartz countertops, white backsplash, quartz backsplash, blue walls, a side-by-side washer/dryer and white countertops
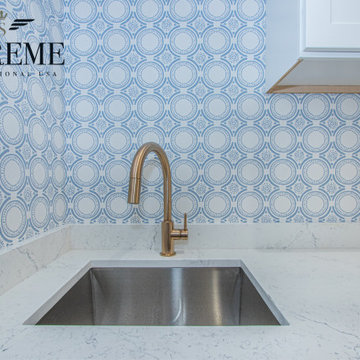
Large transitional single-wall porcelain tile, brown floor, vaulted ceiling and wallpaper dedicated laundry room photo in Tampa with an undermount sink, shaker cabinets, white cabinets, quartz countertops, blue walls, a side-by-side washer/dryer and white countertops

Happy color for a laundry room!
Inspiration for a mid-sized 1950s laminate floor, brown floor and wallpaper utility room remodel in Portland with a single-bowl sink, flat-panel cabinets, yellow cabinets, laminate countertops, blue walls, a side-by-side washer/dryer and yellow countertops
Inspiration for a mid-sized 1950s laminate floor, brown floor and wallpaper utility room remodel in Portland with a single-bowl sink, flat-panel cabinets, yellow cabinets, laminate countertops, blue walls, a side-by-side washer/dryer and yellow countertops
All Wall Treatments Laundry Room with Blue Walls Ideas

This little laundry room uses hidden tricks to modernize and maximize limited space. The main wall features bumped out upper cabinets and open shelves that allow space for the air vent on the back wall.
Making the room brighter are light, textured walls covered with Phillip Jeffries wallpaper, under cabinet, and updated lighting.
1





