Laundry Room with Concrete Countertops Ideas
Refine by:
Budget
Sort by:Popular Today
81 - 100 of 132 photos
Item 1 of 2
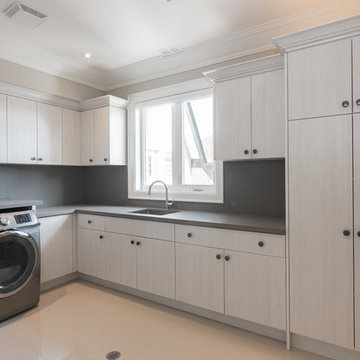
Large trendy l-shaped concrete floor and beige floor dedicated laundry room photo in Toronto with an undermount sink, flat-panel cabinets, gray cabinets, concrete countertops, beige walls and a side-by-side washer/dryer
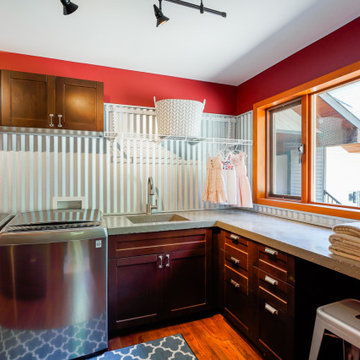
Dedicated laundry room - mid-sized industrial medium tone wood floor and brown floor dedicated laundry room idea in Other with an undermount sink, shaker cabinets, dark wood cabinets, concrete countertops, red walls, a side-by-side washer/dryer and gray countertops

Inspiration for a small contemporary single-wall dark wood floor and brown floor laundry room remodel in Gold Coast - Tweed with a farmhouse sink, shaker cabinets, green cabinets, concrete countertops, mosaic tile backsplash, beige walls, a side-by-side washer/dryer and gray countertops
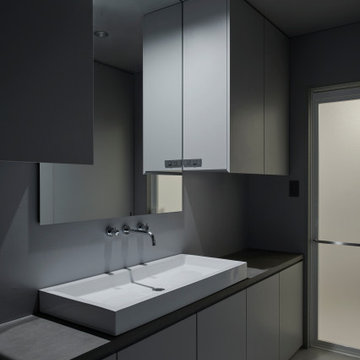
Example of a small minimalist single-wall slate floor utility room design in Other with a single-bowl sink, beaded inset cabinets, concrete countertops, gray walls, a concealed washer/dryer and gray countertops
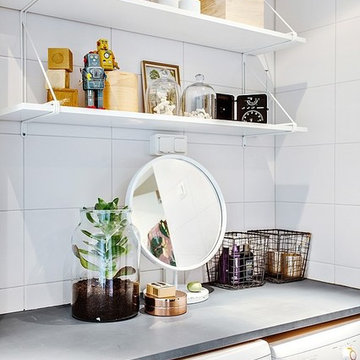
Danish single-wall laundry closet photo in Stockholm with open cabinets, concrete countertops, white walls and a concealed washer/dryer
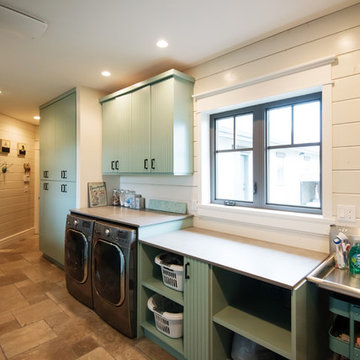
Dedicated laundry room - large country single-wall travertine floor and beige floor dedicated laundry room idea in Vancouver with louvered cabinets, blue cabinets, concrete countertops, white walls and a side-by-side washer/dryer

スッキリとした仕上がりの造作洗面です
Mid-sized minimalist single-wall brown floor, wallpaper ceiling and wallpaper utility room photo in Osaka with open cabinets, dark wood cabinets, concrete countertops, white backsplash, a stacked washer/dryer and gray countertops
Mid-sized minimalist single-wall brown floor, wallpaper ceiling and wallpaper utility room photo in Osaka with open cabinets, dark wood cabinets, concrete countertops, white backsplash, a stacked washer/dryer and gray countertops

Inspiration for a mid-sized modern single-wall concrete floor and gray floor utility room remodel in Perth with flat-panel cabinets, white cabinets, concrete countertops, white walls, a stacked washer/dryer and gray countertops
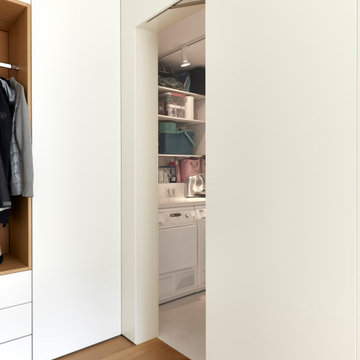
Die sich auf zwei Etagen verlaufende Stadtwohnung wurde mit einem Mobiliar ausgestattet welches durch die ganze Wohnung zieht. Das eigentlich einzige Möbel setzt sich aus Garderobe / Hauswirtschaftsraum / Küche & Büro zusammen. Die Abwicklung geht durch den ganzen Wohnraum.
Fotograf: Bodo Mertoglu
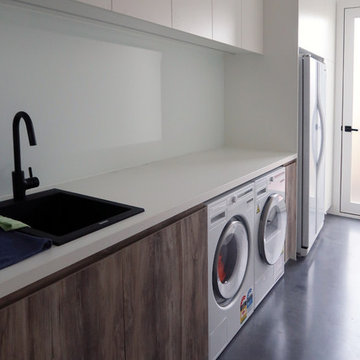
Inspiration for a large contemporary galley concrete floor and black floor utility room remodel in Melbourne with a drop-in sink, medium tone wood cabinets, concrete countertops, white walls, a side-by-side washer/dryer and white countertops
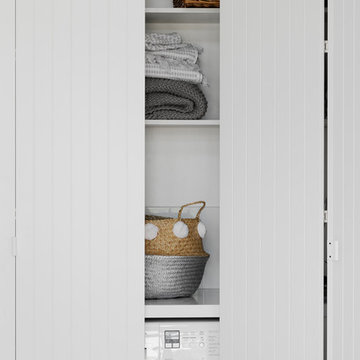
Example of a small trendy galley medium tone wood floor utility room design in Melbourne with flat-panel cabinets, white cabinets, concrete countertops, white walls and a concealed washer/dryer
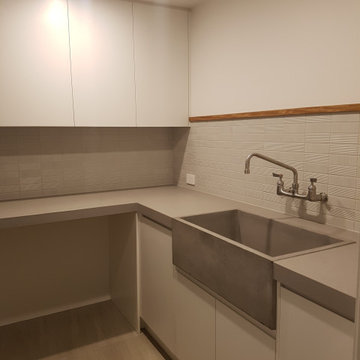
Elegant yet simple and functional laundry space featuring large concrete trough complemented by unique tapware and stunning feature tiled splashback
Inspiration for a small contemporary l-shaped dedicated laundry room remodel in Geelong with a farmhouse sink, white cabinets, concrete countertops, gray backsplash, ceramic backsplash, white walls, a side-by-side washer/dryer and gray countertops
Inspiration for a small contemporary l-shaped dedicated laundry room remodel in Geelong with a farmhouse sink, white cabinets, concrete countertops, gray backsplash, ceramic backsplash, white walls, a side-by-side washer/dryer and gray countertops
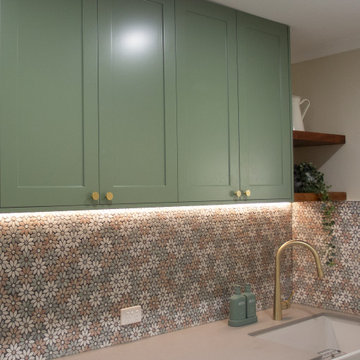
Small trendy single-wall dark wood floor and brown floor laundry room photo in Gold Coast - Tweed with a farmhouse sink, shaker cabinets, green cabinets, concrete countertops, mosaic tile backsplash, beige walls, a side-by-side washer/dryer and gray countertops
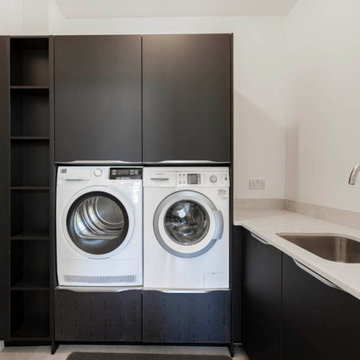
After finding their forever home, our clients came to us wanting a real showstopper kitchen that was open plan and perfect for their family and friends to socialise together in.
They chose to go dark for a wow-factor finish, and we used the Nobilia Easy-touch in Graphite Black teamed with 350 stainless steel bar handles and a contrasting Vanilla concrete worktop supplied by our friends at Algarve granite.
The kitchen was finished with staple appliances from Siemens, Blanco, Caple and Quooker, some of which featured in their matching utility.

The industrial feel carries from the bathroom into the laundry, with the same tiles used throughout creating a sleek finish to a commonly mundane space. With room for both the washing machine and dryer under the bench, there is plenty of space for sorting laundry. Unique to our client’s lifestyle, a second fridge also lives in the laundry for all their entertaining needs.
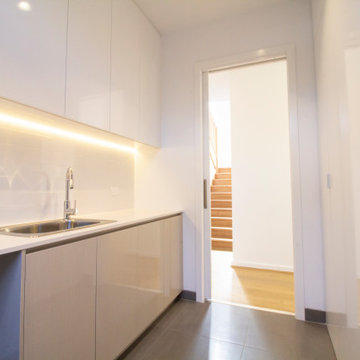
Laundry with LED undermount lighting, built in cabinetry unto 3m high, concealed laundry chute and glass panel external door.
Inspiration for a mid-sized contemporary galley ceramic tile and gray floor dedicated laundry room remodel in Melbourne with a single-bowl sink, recessed-panel cabinets, white cabinets, concrete countertops, white walls, a side-by-side washer/dryer and white countertops
Inspiration for a mid-sized contemporary galley ceramic tile and gray floor dedicated laundry room remodel in Melbourne with a single-bowl sink, recessed-panel cabinets, white cabinets, concrete countertops, white walls, a side-by-side washer/dryer and white countertops
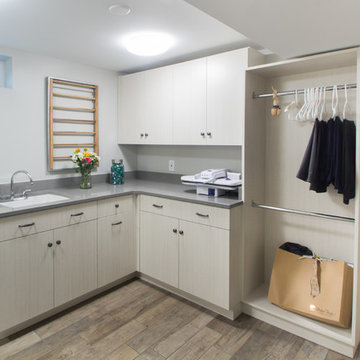
Inspiration for a mid-sized l-shaped porcelain tile and beige floor dedicated laundry room remodel in Louisville with an undermount sink, flat-panel cabinets, light wood cabinets, concrete countertops, gray walls, a side-by-side washer/dryer and gray countertops
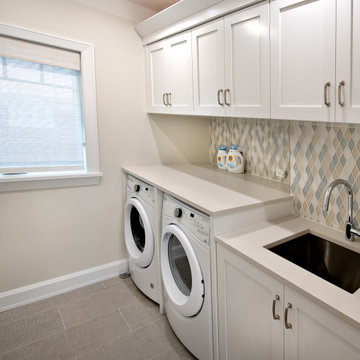
Our firm collaborated on this project as a spec home with a well-known Chicago builder. At that point the goal was to allow space for the home-buyer to envision their lifestyle. A clean slate for further interior work. After the client purchased this home with his two young girls, we curated a space for the family to live, work and play under one roof. This home features built-in storage, book shelving, home office, lower level gym and even a homework room. Everything has a place in this home, and the rooms are designed for gathering as well as privacy. A true 2020 lifestyle!

Laundry closet - mid-sized modern concrete floor and brown floor laundry closet idea in Chicago with a drop-in sink, shaker cabinets, white cabinets, concrete countertops, blue backsplash, porcelain backsplash, beige walls, a side-by-side washer/dryer and white countertops
Laundry Room with Concrete Countertops Ideas
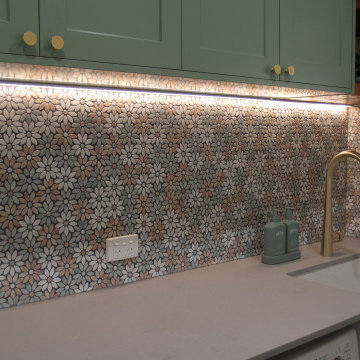
Small trendy single-wall dark wood floor and brown floor laundry room photo in Gold Coast - Tweed with a farmhouse sink, shaker cabinets, green cabinets, concrete countertops, mosaic tile backsplash, beige walls, a side-by-side washer/dryer and gray countertops
5





