Laundry Room with Concrete Countertops Ideas
Refine by:
Budget
Sort by:Popular Today
41 - 60 of 132 photos
Item 1 of 2

Architectural advisement, Interior Design, Custom Furniture Design & Art Curation by Chango & Co.
Architecture by Crisp Architects
Construction by Structure Works Inc.
Photography by Sarah Elliott
See the feature in Domino Magazine

This white shaker style transitional laundry room features a sink, hanging pole, two hampers pull out, and baskets. the grey color quartz countertop and backsplash look like concrete.
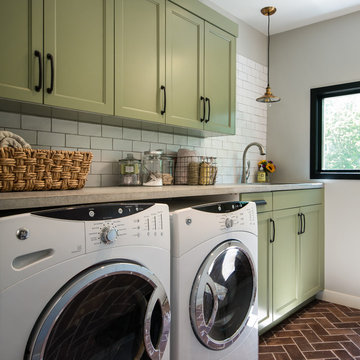
Kate Benjamin Photograohy
Example of a mid-sized transitional single-wall brick floor dedicated laundry room design in Detroit with an undermount sink, recessed-panel cabinets, green cabinets, concrete countertops, gray walls and a side-by-side washer/dryer
Example of a mid-sized transitional single-wall brick floor dedicated laundry room design in Detroit with an undermount sink, recessed-panel cabinets, green cabinets, concrete countertops, gray walls and a side-by-side washer/dryer
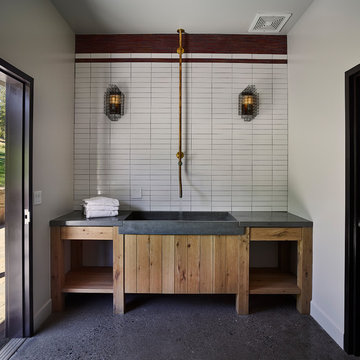
Laundry room - farmhouse gray floor laundry room idea in San Francisco with an integrated sink, open cabinets, light wood cabinets, concrete countertops and white walls
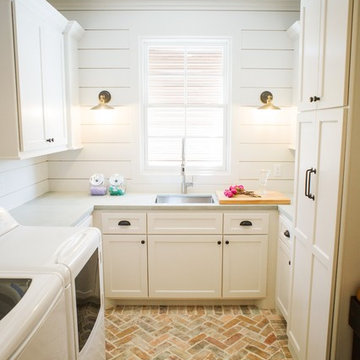
Dedicated laundry room - mid-sized cottage u-shaped brick floor and beige floor dedicated laundry room idea in Houston with an undermount sink, recessed-panel cabinets, white cabinets, white walls, a side-by-side washer/dryer, gray countertops and concrete countertops
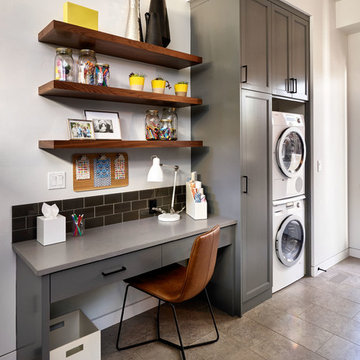
Blackstone Edge Photography
Example of a large trendy porcelain tile utility room design in Portland with shaker cabinets, gray cabinets, concrete countertops, white walls and a stacked washer/dryer
Example of a large trendy porcelain tile utility room design in Portland with shaker cabinets, gray cabinets, concrete countertops, white walls and a stacked washer/dryer
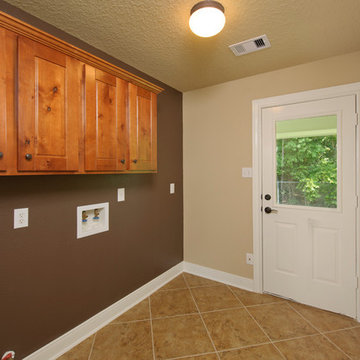
The Palacios is designed around an oversized family room that flows into a country kitchen. A walk-in pantry and a large eating bar are just a few of the kitchen amenities. A covered front porch, spacious flex room, and multiple walk-in closets provide plenty of space for the entire family. The Palacios’ master suite features raised ceilings, dual vanities, and soaking tub. Tour the fully furnished model at our Angleton Design Center.
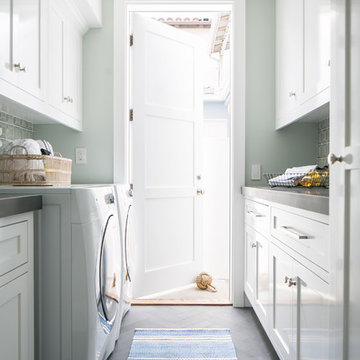
Example of a mid-sized beach style galley porcelain tile and gray floor dedicated laundry room design in Orange County with an undermount sink, shaker cabinets, white cabinets, concrete countertops, a side-by-side washer/dryer and gray walls
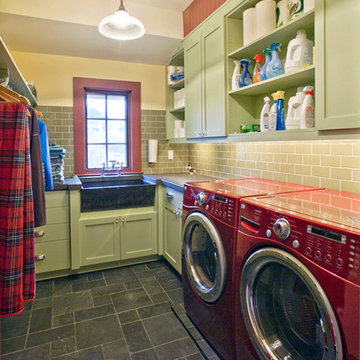
Laundry Room looking north.
Photo by Peter LaBau
Inspiration for a mid-sized country l-shaped slate floor dedicated laundry room remodel in Salt Lake City with shaker cabinets, green cabinets, a farmhouse sink, concrete countertops, white walls and a side-by-side washer/dryer
Inspiration for a mid-sized country l-shaped slate floor dedicated laundry room remodel in Salt Lake City with shaker cabinets, green cabinets, a farmhouse sink, concrete countertops, white walls and a side-by-side washer/dryer

Built in the iconic neighborhood of Mount Curve, just blocks from the lakes, Walker Art Museum, and restaurants, this is city living at its best. Myrtle House is a design-build collaboration with Hage Homes and Regarding Design with expertise in Southern-inspired architecture and gracious interiors. With a charming Tudor exterior and modern interior layout, this house is perfect for all ages.
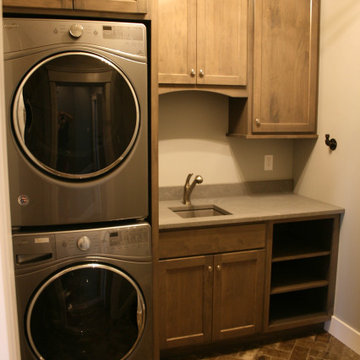
Inspiration for a craftsman laundry room remodel in Chicago with shaker cabinets, beige cabinets and concrete countertops
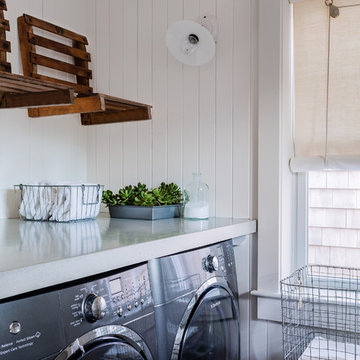
Transitional galley marble floor and blue floor utility room photo in Boston with concrete countertops, white walls and a side-by-side washer/dryer

Inspiration for a mid-sized timeless single-wall gray floor and ceramic tile dedicated laundry room remodel in Denver with a drop-in sink, a side-by-side washer/dryer, raised-panel cabinets, distressed cabinets, concrete countertops and black walls
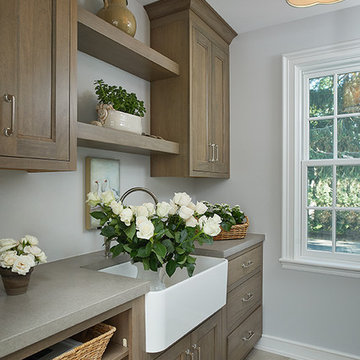
Ashley Avila
Mid-sized elegant galley ceramic tile and beige floor dedicated laundry room photo in Grand Rapids with a farmhouse sink, shaker cabinets, concrete countertops, gray walls, a side-by-side washer/dryer and dark wood cabinets
Mid-sized elegant galley ceramic tile and beige floor dedicated laundry room photo in Grand Rapids with a farmhouse sink, shaker cabinets, concrete countertops, gray walls, a side-by-side washer/dryer and dark wood cabinets
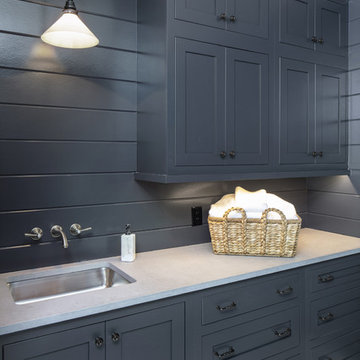
The laundry room, which is again dressed from top-to-bottom in Wellborn Cabinetry. Again, the Premier line covers the laundry room (Inset, Hanover door style featured in Maple). The cabinetry is in Bleu.
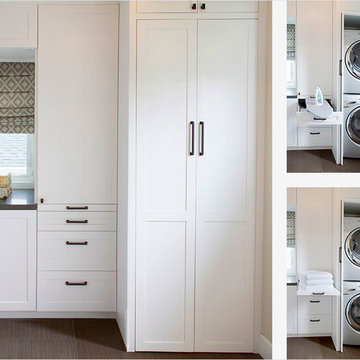
Photo Credit: Nicole Leone
Utility room - transitional single-wall brown floor and dark wood floor utility room idea in Los Angeles with recessed-panel cabinets, white cabinets, white walls, a stacked washer/dryer, gray countertops and concrete countertops
Utility room - transitional single-wall brown floor and dark wood floor utility room idea in Los Angeles with recessed-panel cabinets, white cabinets, white walls, a stacked washer/dryer, gray countertops and concrete countertops
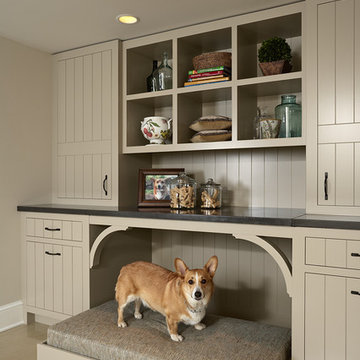
* Designed by Rosemary Merrill
* Photography by Susan Gilmore
Example of a large transitional l-shaped concrete floor utility room design in Minneapolis with an undermount sink, flat-panel cabinets, beige cabinets, concrete countertops, beige walls and a side-by-side washer/dryer
Example of a large transitional l-shaped concrete floor utility room design in Minneapolis with an undermount sink, flat-panel cabinets, beige cabinets, concrete countertops, beige walls and a side-by-side washer/dryer
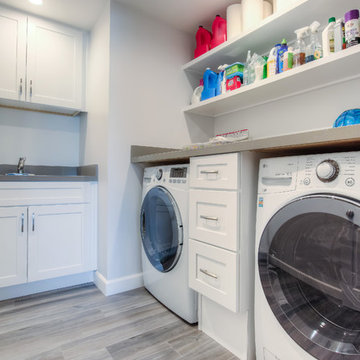
The remodel also includes a custom-made laundry with room with new cabinets, utility sink and Ceasarstone quartz countertops.
Inspiration for a mid-sized transitional l-shaped laminate floor and brown floor dedicated laundry room remodel in Los Angeles with shaker cabinets, white cabinets, white walls, a side-by-side washer/dryer, an undermount sink and concrete countertops
Inspiration for a mid-sized transitional l-shaped laminate floor and brown floor dedicated laundry room remodel in Los Angeles with shaker cabinets, white cabinets, white walls, a side-by-side washer/dryer, an undermount sink and concrete countertops

Laundry room with rustic wash basin sink and maple cabinets.
Hal Kearney, Photographer
Inspiration for a large industrial porcelain tile dedicated laundry room remodel in Other with a farmhouse sink, light wood cabinets, yellow walls, a side-by-side washer/dryer, recessed-panel cabinets and concrete countertops
Inspiration for a large industrial porcelain tile dedicated laundry room remodel in Other with a farmhouse sink, light wood cabinets, yellow walls, a side-by-side washer/dryer, recessed-panel cabinets and concrete countertops
Laundry Room with Concrete Countertops Ideas

Large trendy galley slate floor, wood ceiling and wood wall utility room photo in Other with a drop-in sink, flat-panel cabinets, light wood cabinets, concrete countertops, wood backsplash, a stacked washer/dryer and gray countertops
3





