Laundry Room with Concrete Countertops Ideas
Refine by:
Budget
Sort by:Popular Today
21 - 40 of 132 photos
Item 1 of 2
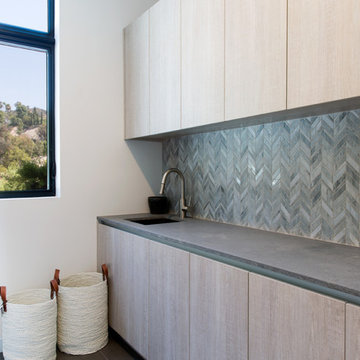
Dedicated laundry room - large modern galley ceramic tile and gray floor dedicated laundry room idea in Los Angeles with flat-panel cabinets, light wood cabinets, concrete countertops, gray walls, a side-by-side washer/dryer and gray countertops
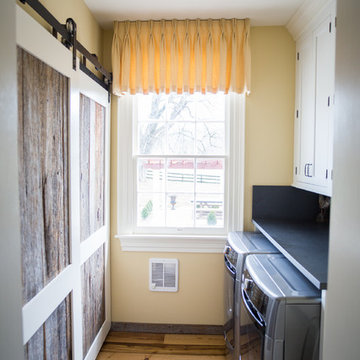
Inspiration for a mid-sized farmhouse single-wall light wood floor and brown floor dedicated laundry room remodel in DC Metro with shaker cabinets, white cabinets, yellow walls, a side-by-side washer/dryer and concrete countertops
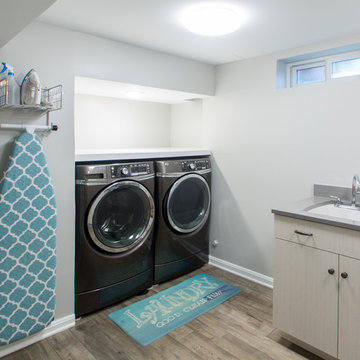
Mid-sized arts and crafts u-shaped porcelain tile and beige floor dedicated laundry room photo in Louisville with an undermount sink, flat-panel cabinets, light wood cabinets, concrete countertops, gray walls, a side-by-side washer/dryer and gray countertops
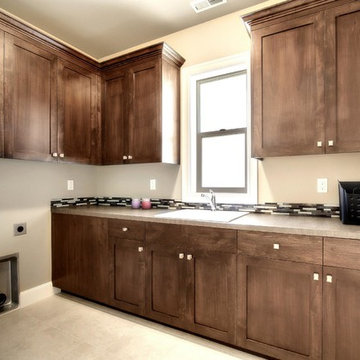
Example of a large arts and crafts u-shaped ceramic tile and beige floor dedicated laundry room design in Seattle with a drop-in sink, shaker cabinets, dark wood cabinets, concrete countertops, beige walls and a side-by-side washer/dryer

What a joy to bring this exciting renovation to a loyal client: a family of 6 that has called this Highland Park house, “home” for over 25 years. This relationship began in 2017 when we designed their living room, girls’ bedrooms, powder room, and in-home office. We were thrilled when they entrusted us again with their kitchen, family room, dining room, and laundry area design. Their first floor became our JSDG playground…
Our priority was to bring fresh, flowing energy to the family’s first floor. We started by removing partial walls to create a more open floor plan and transformed a once huge fireplace into a modern bar set up. We reconfigured a stunning, ventless fireplace and oriented it floor to ceiling tile in the family room. Our second priority was to create an outdoor space for safe socializing during the pandemic, as we executed this project during the thick of it. We designed the entire outdoor area with the utmost intention and consulted on the gorgeous outdoor paint selections. Stay tuned for photos of this outdoors space on the site soon!
Overall, this project was a true labor of love. We are grateful to again bring beauty, flow and function to this beloved client’s warm home.
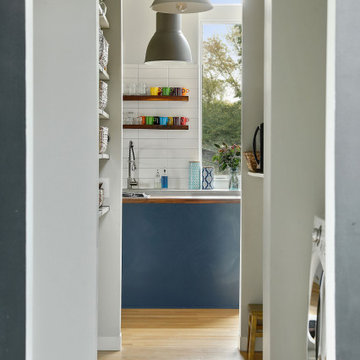
Inspiration for a rustic single-wall medium tone wood floor utility room remodel in Minneapolis with blue cabinets, concrete countertops and gray countertops
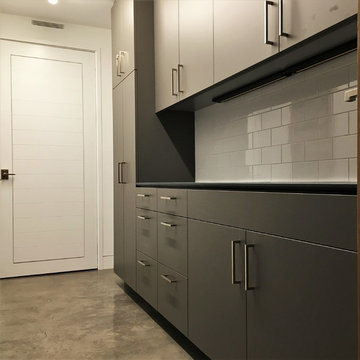
Dedicated laundry room - mid-sized contemporary galley concrete floor and gray floor dedicated laundry room idea in Other with an integrated sink, flat-panel cabinets, gray cabinets, concrete countertops, white walls and a side-by-side washer/dryer
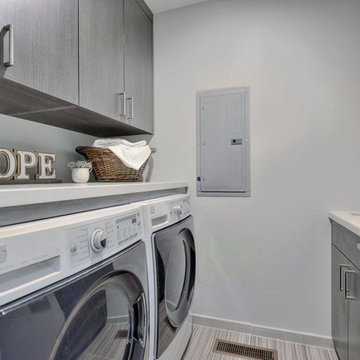
Budget analysis and project development by: May Construction, Inc.
Small trendy galley terra-cotta tile and gray floor dedicated laundry room photo in San Francisco with a drop-in sink, flat-panel cabinets, distressed cabinets, concrete countertops, gray walls, a side-by-side washer/dryer and white countertops
Small trendy galley terra-cotta tile and gray floor dedicated laundry room photo in San Francisco with a drop-in sink, flat-panel cabinets, distressed cabinets, concrete countertops, gray walls, a side-by-side washer/dryer and white countertops

Mid-sized cottage single-wall medium tone wood floor and brown floor dedicated laundry room photo in Sacramento with a drop-in sink, raised-panel cabinets, dark wood cabinets, concrete countertops, white walls, a side-by-side washer/dryer and gray countertops
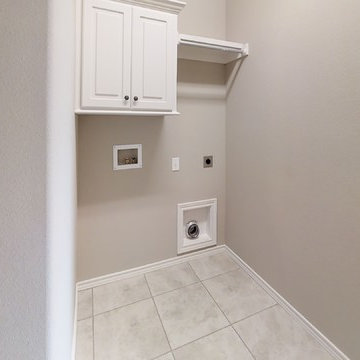
Mid-sized elegant ceramic tile and beige floor dedicated laundry room photo in Other with raised-panel cabinets, white cabinets, concrete countertops, beige walls and a side-by-side washer/dryer
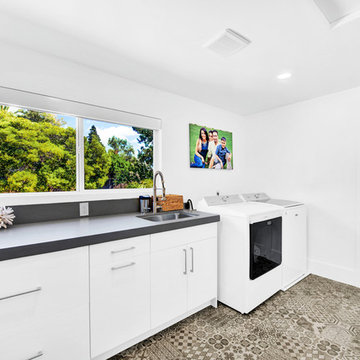
Large trendy galley ceramic tile and beige floor dedicated laundry room photo in San Francisco with an undermount sink, flat-panel cabinets, white cabinets, concrete countertops, white walls, a side-by-side washer/dryer and gray countertops
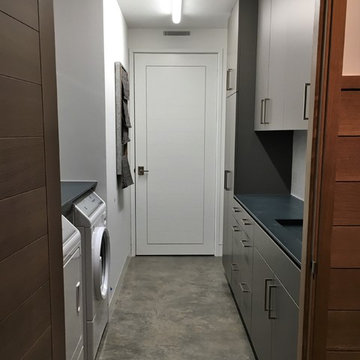
Mid-sized trendy galley concrete floor and gray floor dedicated laundry room photo in Other with flat-panel cabinets, gray cabinets, concrete countertops, white walls, a side-by-side washer/dryer and an undermount sink

Chris Loomis Photography
Inspiration for a large mediterranean terra-cotta tile and multicolored floor dedicated laundry room remodel in Phoenix with a farmhouse sink, raised-panel cabinets, green cabinets, concrete countertops, white walls and a side-by-side washer/dryer
Inspiration for a large mediterranean terra-cotta tile and multicolored floor dedicated laundry room remodel in Phoenix with a farmhouse sink, raised-panel cabinets, green cabinets, concrete countertops, white walls and a side-by-side washer/dryer

Completely remodeled farmhouse to update finishes & floor plan. Space plan, lighting schematics, finishes, furniture selection, and styling were done by K Design
Photography: Isaac Bailey Photography
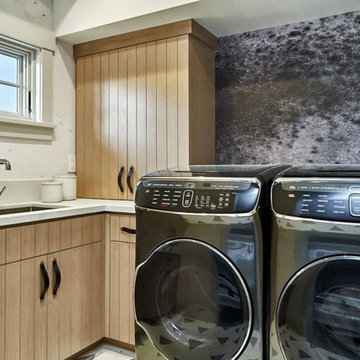
Example of a transitional l-shaped ceramic tile and multicolored floor dedicated laundry room design in San Francisco with a drop-in sink, flat-panel cabinets, brown cabinets, concrete countertops, multicolored walls, a side-by-side washer/dryer and white countertops

Inspiration for a mid-sized cottage single-wall terra-cotta tile dedicated laundry room remodel in Chicago with an undermount sink, recessed-panel cabinets, green cabinets, concrete countertops, gray walls and a side-by-side washer/dryer
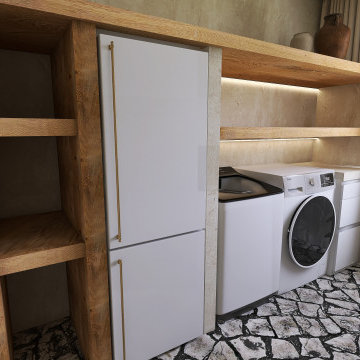
Laundry Room
Example of a huge trendy galley utility room design in Kansas City with open cabinets, medium tone wood cabinets, concrete countertops, a side-by-side washer/dryer and gray countertops
Example of a huge trendy galley utility room design in Kansas City with open cabinets, medium tone wood cabinets, concrete countertops, a side-by-side washer/dryer and gray countertops
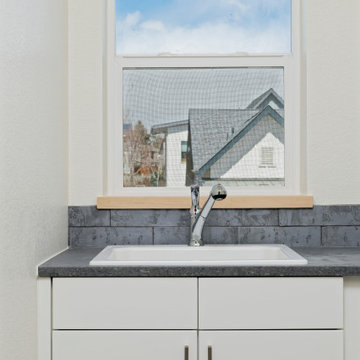
Markel Homes | Silver Creek
2-Story Front Load Modern Farmhouse Laundry room
Small cottage dedicated laundry room photo in Denver with a farmhouse sink, flat-panel cabinets, white cabinets, concrete countertops, gray backsplash, ceramic backsplash and white walls
Small cottage dedicated laundry room photo in Denver with a farmhouse sink, flat-panel cabinets, white cabinets, concrete countertops, gray backsplash, ceramic backsplash and white walls
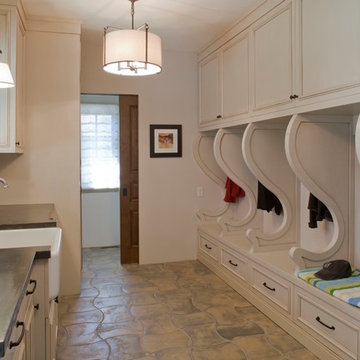
Mudroom-Laundry Room with shower and toilet behind pocket door. A cubby for everyone!
Elegant concrete floor and beige floor utility room photo in Denver with a farmhouse sink, beige cabinets and concrete countertops
Elegant concrete floor and beige floor utility room photo in Denver with a farmhouse sink, beige cabinets and concrete countertops
Laundry Room with Concrete Countertops Ideas
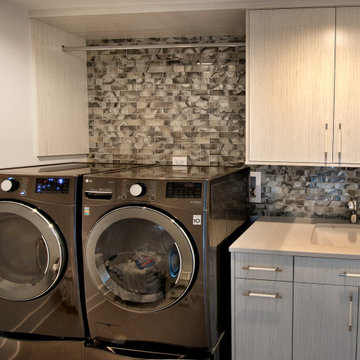
Every detail of this new construction home was planned and thought of. From the door knobs to light fixtures this home turned into a modern farmhouse master piece! The Highland Park family of 6 aimed to create an oasis for their extended family and friends to enjoy. We added a large sectional, extra island space and a spacious outdoor setup to complete this goal. Our tile selections added special details to the bathrooms, mudroom and laundry room. The lighting lit up the gorgeous wallpaper and paint selections. To top it off the accessories were the perfect way to accentuate the style and excitement within this home! This project is truly one of our favorites. Hopefully we can enjoy cocktails in the pool soon!
2





