Laundry Room with Flat-Panel Cabinets Ideas
Refine by:
Budget
Sort by:Popular Today
61 - 80 of 1,954 photos
Item 1 of 3
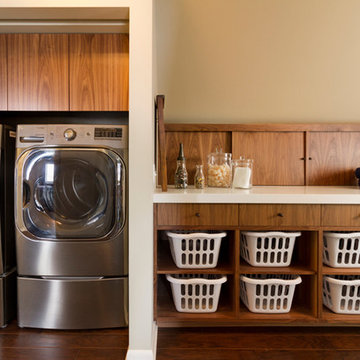
We took a main level laundry room off the garage and moved it directly above the existing laundry more conveniently located near the 2nd floor bedrooms. The laundry was tucked into the unfinished attic space. Custom Made Cabinetry with laundry basket cubbies help to keep this busy family organized.
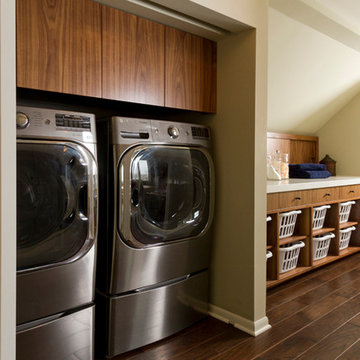
We took a main level laundry room off the garage and moved it directly above the existing laundry more conveniently located near the 2nd floor bedrooms. The laundry was tucked into the unfinished attic space. Custom Made Cabinetry with laundry basket cubbies help to keep this busy family organized.
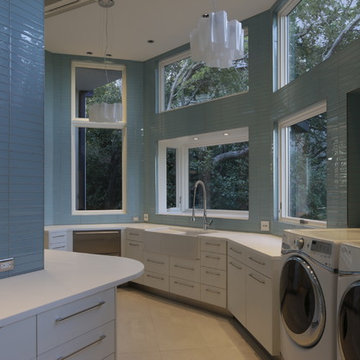
Inspiration for a large u-shaped travertine floor dedicated laundry room remodel in Dallas with a farmhouse sink, flat-panel cabinets, white cabinets, solid surface countertops, blue walls and a side-by-side washer/dryer
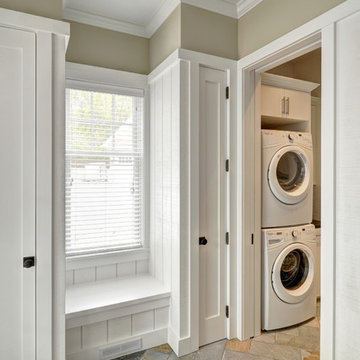
The Hamptons Collection Cove Hollow by Yankee Barn Homes
Mudroom/Laundry Room
Chris Foster Photography
Inspiration for a mid-sized timeless travertine floor laundry room remodel in New York with flat-panel cabinets, white cabinets, beige walls and a stacked washer/dryer
Inspiration for a mid-sized timeless travertine floor laundry room remodel in New York with flat-panel cabinets, white cabinets, beige walls and a stacked washer/dryer

This stunning home is a combination of the best of traditional styling with clean and modern design, creating a look that will be as fresh tomorrow as it is today. Traditional white painted cabinetry in the kitchen, combined with the slab backsplash, a simpler door style and crown moldings with straight lines add a sleek, non-fussy style. An architectural hood with polished brass accents and stainless steel appliances dress up this painted kitchen for upscale, contemporary appeal. The kitchen islands offers a notable color contrast with their rich, dark, gray finish.
The stunning bar area is the entertaining hub of the home. The second bar allows the homeowners an area for their guests to hang out and keeps them out of the main work zone.
The family room used to be shut off from the kitchen. Opening up the wall between the two rooms allows for the function of modern living. The room was full of built ins that were removed to give the clean esthetic the homeowners wanted. It was a joy to redesign the fireplace to give it the contemporary feel they longed for.
Their used to be a large angled wall in the kitchen (the wall the double oven and refrigerator are on) by straightening that out, the homeowners gained better function in the kitchen as well as allowing for the first floor laundry to now double as a much needed mudroom room as well.
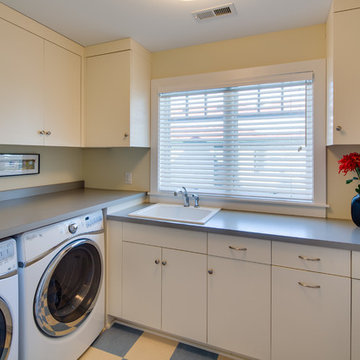
Mark Teskey
Inspiration for a mid-sized timeless l-shaped linoleum floor dedicated laundry room remodel in Minneapolis with a drop-in sink, flat-panel cabinets, white cabinets, laminate countertops, yellow walls and a side-by-side washer/dryer
Inspiration for a mid-sized timeless l-shaped linoleum floor dedicated laundry room remodel in Minneapolis with a drop-in sink, flat-panel cabinets, white cabinets, laminate countertops, yellow walls and a side-by-side washer/dryer
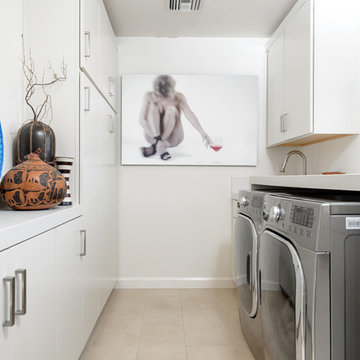
Photo Credit: Rick Young
Mid-sized minimalist galley ceramic tile dedicated laundry room photo in Phoenix with an undermount sink, flat-panel cabinets, white cabinets, quartz countertops, white walls and a side-by-side washer/dryer
Mid-sized minimalist galley ceramic tile dedicated laundry room photo in Phoenix with an undermount sink, flat-panel cabinets, white cabinets, quartz countertops, white walls and a side-by-side washer/dryer
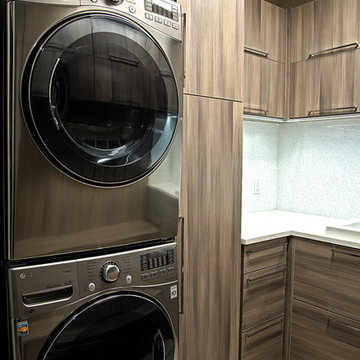
Inspiration for a mid-sized modern u-shaped porcelain tile and beige floor dedicated laundry room remodel in Miami with flat-panel cabinets, dark wood cabinets, a stacked washer/dryer and a drop-in sink
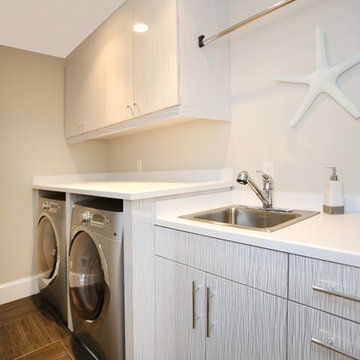
John Dimaio
Large beach style single-wall vinyl floor dedicated laundry room photo in Philadelphia with a drop-in sink, flat-panel cabinets, white cabinets, solid surface countertops, white walls and a side-by-side washer/dryer
Large beach style single-wall vinyl floor dedicated laundry room photo in Philadelphia with a drop-in sink, flat-panel cabinets, white cabinets, solid surface countertops, white walls and a side-by-side washer/dryer
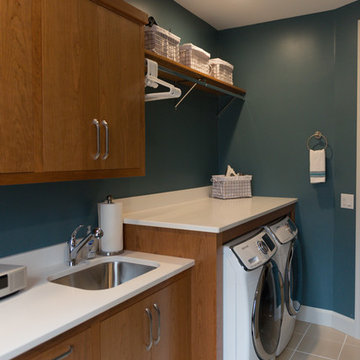
Sherwin William's Refuge paint color sums up this laundry space. Organized layout offers it all: lots of counter space, under mount sink, & hanging storage.
Photos by Mandi
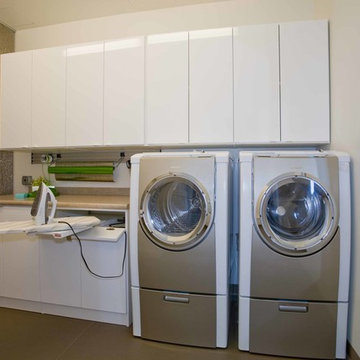
Crisp and clean was the goal of this interior design, and the sleek flat cabinets and glossy accents create a modern feel. Ample storage and a clever pull-out ironing board ensure everything can stay organized and clean.
For more about Angela Todd Studios, click here: https://www.angelatoddstudios.com/
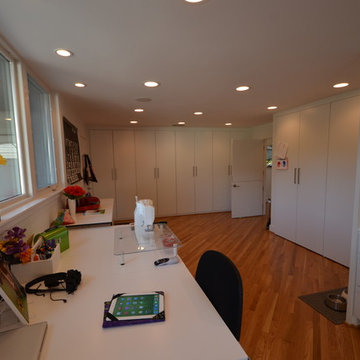
Ginny Avants
Huge minimalist galley light wood floor utility room photo in Dallas with a drop-in sink, flat-panel cabinets, white cabinets, white walls, a side-by-side washer/dryer and solid surface countertops
Huge minimalist galley light wood floor utility room photo in Dallas with a drop-in sink, flat-panel cabinets, white cabinets, white walls, a side-by-side washer/dryer and solid surface countertops
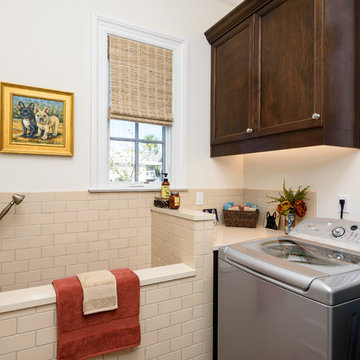
Small tuscan l-shaped terra-cotta tile and brown floor dedicated laundry room photo in Jacksonville with flat-panel cabinets, dark wood cabinets, solid surface countertops, white walls, a side-by-side washer/dryer and beige countertops
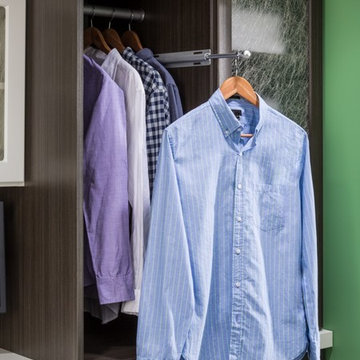
Laundry room - The Organized Home
Inspiration for a mid-sized contemporary galley dedicated laundry room remodel in Chicago with flat-panel cabinets, dark wood cabinets, wood countertops and a stacked washer/dryer
Inspiration for a mid-sized contemporary galley dedicated laundry room remodel in Chicago with flat-panel cabinets, dark wood cabinets, wood countertops and a stacked washer/dryer
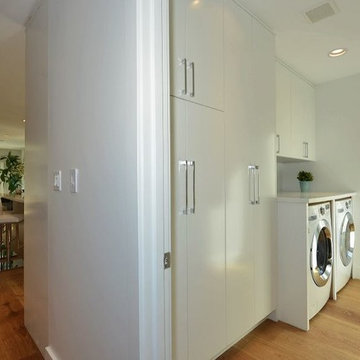
Installation by Mirage Wood Flooring in Los Angeles, CA: http://www.miragewoodflooringla.com/
Photos by Eric Vidar Photography: http://www.ericvidarphotography.com
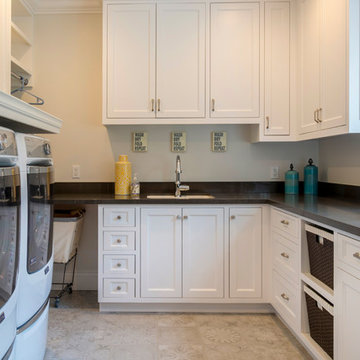
Laundry rooms are becoming more and more popular, so when renovating this client's home we wanted to provide the ultimate space with plenty of room, light, storage, and personal touches!
We started by installing lots of cabinets and counter space. The cabinets have both pull-out drawers, closed cabinets, and open shelving - this was to give clients various options on how to organize their supplies.
We added a few personal touches through the decor, window treatments, and storage baskets.
Project designed by Courtney Thomas Design in La Cañada. Serving Pasadena, Glendale, Monrovia, San Marino, Sierra Madre, South Pasadena, and Altadena.
For more about Courtney Thomas Design, click here: https://www.courtneythomasdesign.com/
To learn more about this project, click here: https://www.courtneythomasdesign.com/portfolio/berkshire-house/
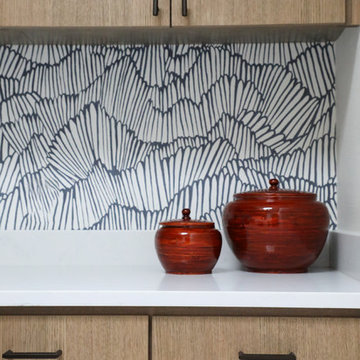
Amy Gritton Photography
Mid-sized minimalist galley porcelain tile and beige floor dedicated laundry room photo in Austin with an undermount sink, flat-panel cabinets, medium tone wood cabinets, quartz countertops, gray walls, a side-by-side washer/dryer and white countertops
Mid-sized minimalist galley porcelain tile and beige floor dedicated laundry room photo in Austin with an undermount sink, flat-panel cabinets, medium tone wood cabinets, quartz countertops, gray walls, a side-by-side washer/dryer and white countertops
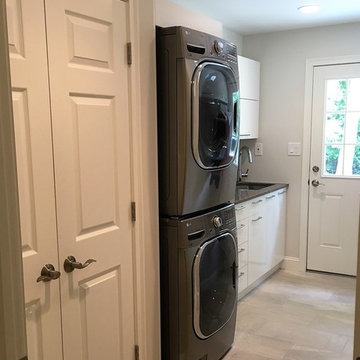
Example of a small transitional single-wall light wood floor dedicated laundry room design in Philadelphia with an undermount sink, flat-panel cabinets, white cabinets, quartz countertops, gray walls and a stacked washer/dryer

This multi purpose room is the perfect combination for a laundry area and storage area.
Mid-sized transitional single-wall vinyl floor and gray floor utility room photo in DC Metro with an utility sink, flat-panel cabinets, gray cabinets, wood countertops, gray walls, a side-by-side washer/dryer and beige countertops
Mid-sized transitional single-wall vinyl floor and gray floor utility room photo in DC Metro with an utility sink, flat-panel cabinets, gray cabinets, wood countertops, gray walls, a side-by-side washer/dryer and beige countertops
Laundry Room with Flat-Panel Cabinets Ideas
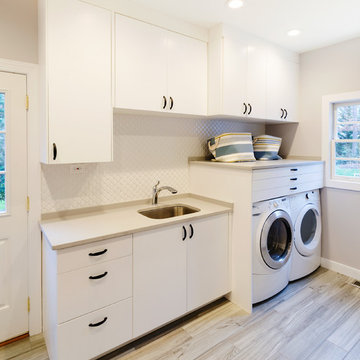
The white slab front cabinets provide a clean look. The three slim drawers above the appliances are drying racks.
John Magor
Example of a mid-sized transitional ceramic tile and gray floor utility room design in Richmond with an undermount sink, flat-panel cabinets, white cabinets, beige walls and a side-by-side washer/dryer
Example of a mid-sized transitional ceramic tile and gray floor utility room design in Richmond with an undermount sink, flat-panel cabinets, white cabinets, beige walls and a side-by-side washer/dryer
4





