Laundry Room with Flat-Panel Cabinets Ideas
Refine by:
Budget
Sort by:Popular Today
101 - 120 of 1,954 photos
Item 1 of 3
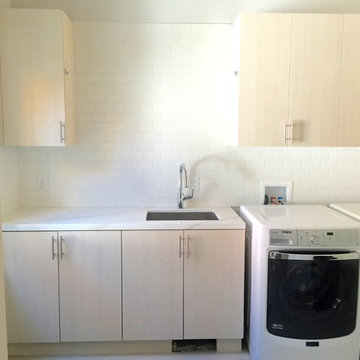
Inspiration for a mid-sized contemporary single-wall dedicated laundry room remodel in Salt Lake City with an undermount sink, flat-panel cabinets, light wood cabinets, quartz countertops, white walls and a side-by-side washer/dryer
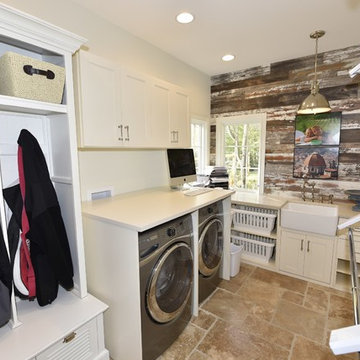
The reclaimed paneling again repeats in the laundry room.
Small elegant l-shaped limestone floor utility room photo in Cincinnati with a farmhouse sink, flat-panel cabinets, white cabinets, quartz countertops, white walls and a side-by-side washer/dryer
Small elegant l-shaped limestone floor utility room photo in Cincinnati with a farmhouse sink, flat-panel cabinets, white cabinets, quartz countertops, white walls and a side-by-side washer/dryer
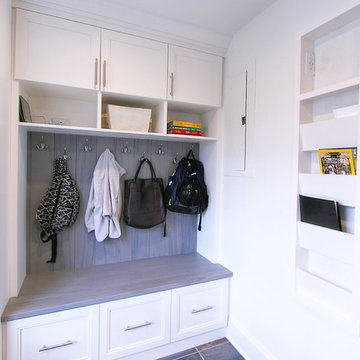
In a nice mix of white and oak, this kitchen is bright, yet casual. This home, located in Shelby, was a large renovation project which included the kitchen, living area, laundry room, drop zone, and master bathroom. The style was simple transitional with the cerused oak bringing warmth to the white kitchen. Space design and organization was the top priority for this busy family of five.
WW Photography
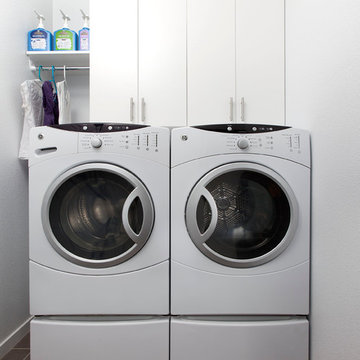
Even a tiny laundry space can be transformed into a comfortable and efficient part of your home. TidySquares can help you make use of every little nook with our custom storage solutions, so you have everything you need to make laundry a breeze even in a cramped space. Cabinets above the washer and dryer safely hold your supplies and linens, while custom shelf and a hanging rod give you more room for creative storage. White cabinets in white finish with brushed chrome bar handles add a touch of modern and compliment any space.
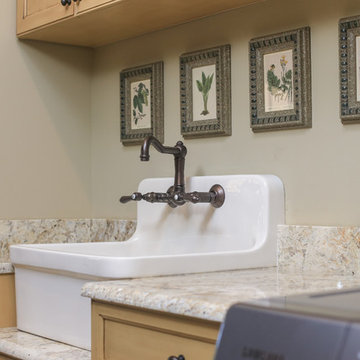
Designed by Melodie Durham of Durham Designs & Consulting, LLC.
Photo by Livengood Photographs [www.livengoodphotographs.com/design].
Example of a mid-sized mountain style u-shaped ceramic tile dedicated laundry room design in Charlotte with a farmhouse sink, flat-panel cabinets, distressed cabinets, granite countertops, a side-by-side washer/dryer and gray walls
Example of a mid-sized mountain style u-shaped ceramic tile dedicated laundry room design in Charlotte with a farmhouse sink, flat-panel cabinets, distressed cabinets, granite countertops, a side-by-side washer/dryer and gray walls
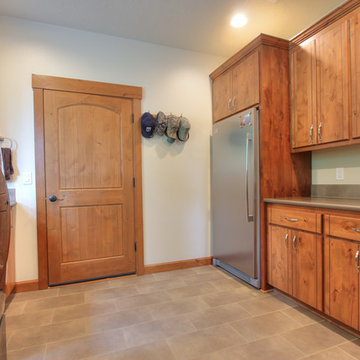
Inspiration for a mid-sized transitional galley linoleum floor and gray floor dedicated laundry room remodel in Portland with flat-panel cabinets, medium tone wood cabinets, beige walls, a side-by-side washer/dryer, quartz countertops and gray countertops
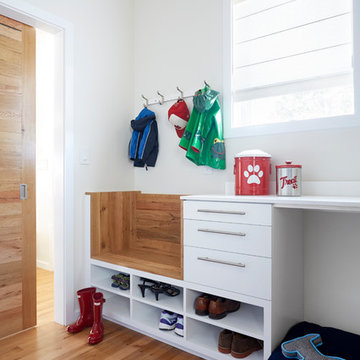
Kip Dawkins
Example of a mid-sized minimalist l-shaped medium tone wood floor utility room design in Richmond with an undermount sink, flat-panel cabinets, white cabinets, solid surface countertops, white walls and a side-by-side washer/dryer
Example of a mid-sized minimalist l-shaped medium tone wood floor utility room design in Richmond with an undermount sink, flat-panel cabinets, white cabinets, solid surface countertops, white walls and a side-by-side washer/dryer
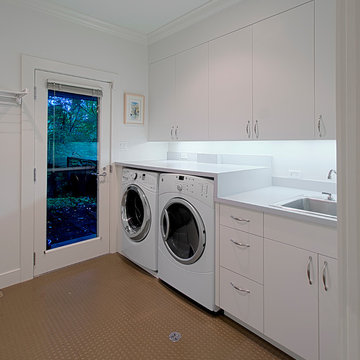
Laundry/Mudroom with Custom made white cabinetry
Norman Sizemore-Photographer
Inspiration for a mid-sized transitional galley dedicated laundry room remodel in Chicago with a drop-in sink, flat-panel cabinets, white cabinets, white walls and a side-by-side washer/dryer
Inspiration for a mid-sized transitional galley dedicated laundry room remodel in Chicago with a drop-in sink, flat-panel cabinets, white cabinets, white walls and a side-by-side washer/dryer

This stunning home is a combination of the best of traditional styling with clean and modern design, creating a look that will be as fresh tomorrow as it is today. Traditional white painted cabinetry in the kitchen, combined with the slab backsplash, a simpler door style and crown moldings with straight lines add a sleek, non-fussy style. An architectural hood with polished brass accents and stainless steel appliances dress up this painted kitchen for upscale, contemporary appeal. The kitchen islands offers a notable color contrast with their rich, dark, gray finish.
The stunning bar area is the entertaining hub of the home. The second bar allows the homeowners an area for their guests to hang out and keeps them out of the main work zone.
The family room used to be shut off from the kitchen. Opening up the wall between the two rooms allows for the function of modern living. The room was full of built ins that were removed to give the clean esthetic the homeowners wanted. It was a joy to redesign the fireplace to give it the contemporary feel they longed for.
Their used to be a large angled wall in the kitchen (the wall the double oven and refrigerator are on) by straightening that out, the homeowners gained better function in the kitchen as well as allowing for the first floor laundry to now double as a much needed mudroom room as well.
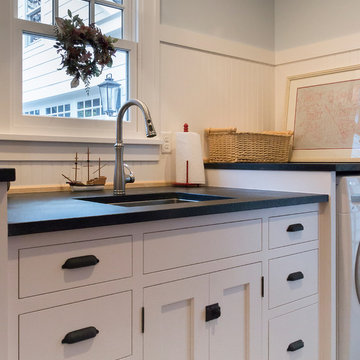
Example of a mid-sized classic galley porcelain tile dedicated laundry room design in Chicago with an undermount sink, flat-panel cabinets, white cabinets, soapstone countertops, a side-by-side washer/dryer and gray walls
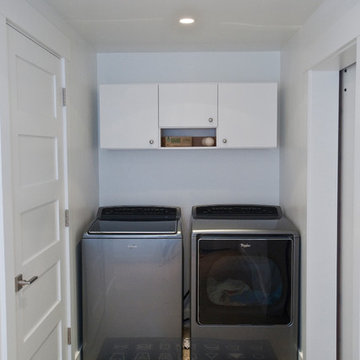
South Bozeman Tri-level Renovation - Basement Laundry
* Penny Lane Home Builders Design
* Ted Hanson Construction
* Lynn Donaldson Photography
* Interior finishes: Earth Elements
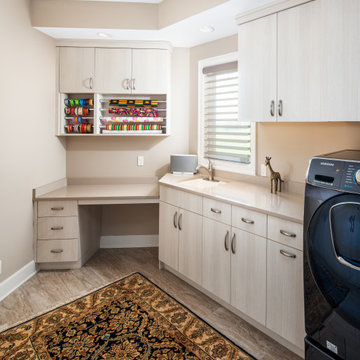
Mid-sized transitional l-shaped porcelain tile and beige floor dedicated laundry room photo in Omaha with an undermount sink, flat-panel cabinets, light wood cabinets, quartz countertops, beige walls, a side-by-side washer/dryer and beige countertops
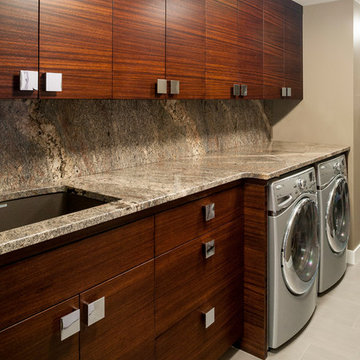
Laundry in Zebrawood with single height counters over washer and dryer - a customer idea that works and looks great.
Photos by Wes Bottoclatte.
Example of a mid-sized arts and crafts single-wall laminate floor and gray floor dedicated laundry room design in Cincinnati with an undermount sink, flat-panel cabinets, dark wood cabinets, granite countertops, gray walls and a side-by-side washer/dryer
Example of a mid-sized arts and crafts single-wall laminate floor and gray floor dedicated laundry room design in Cincinnati with an undermount sink, flat-panel cabinets, dark wood cabinets, granite countertops, gray walls and a side-by-side washer/dryer

Example of a large minimalist galley ceramic tile and white floor utility room design in Other with a drop-in sink, flat-panel cabinets, gray cabinets, granite countertops, orange walls, a side-by-side washer/dryer and white countertops
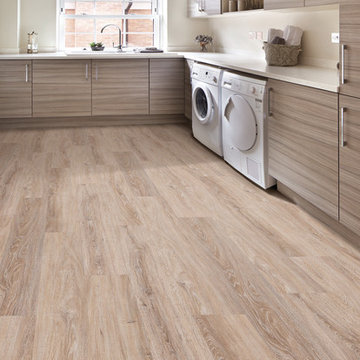
Example of a mid-sized trendy l-shaped light wood floor and beige floor dedicated laundry room design in Tampa with a drop-in sink, flat-panel cabinets, light wood cabinets, quartz countertops, beige walls, a side-by-side washer/dryer and beige countertops
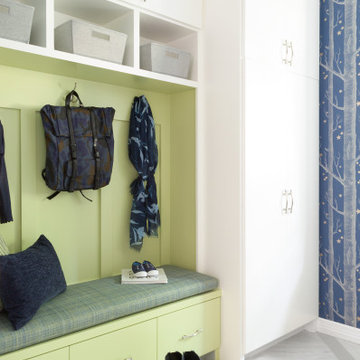
This remodel was for a family moving from Dallas to The Woodlands/Spring Area. They wanted to find a home in the area that they could remodel to their more modern style. Design kid-friendly for two young children and two dogs. You don't have to sacrifice good design for family-friendly

Utility room - large transitional galley laminate floor and beige floor utility room idea in Sacramento with a drop-in sink, flat-panel cabinets, dark wood cabinets, solid surface countertops, beige walls and a side-by-side washer/dryer

Example of a mid-sized minimalist l-shaped medium tone wood floor and brown floor laundry room design in St Louis with an undermount sink, flat-panel cabinets, light wood cabinets, quartzite countertops, beige backsplash, ceramic backsplash and gray countertops

Inspiration for a small modern single-wall beige floor and wood ceiling dedicated laundry room remodel in San Francisco with a single-bowl sink, flat-panel cabinets, white cabinets, white backsplash, mosaic tile backsplash, white walls, a stacked washer/dryer and black countertops
Laundry Room with Flat-Panel Cabinets Ideas
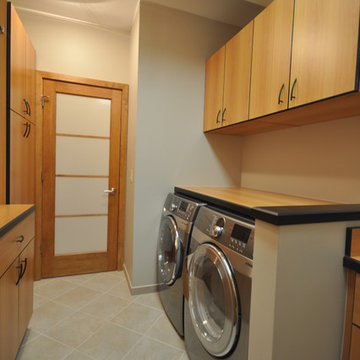
This simple, yet beautiful laundry room provides you with the space you need to accomplish the laundry duties for the entire family. From expansive storage space, to extra counter space, you will have no problem tackling laundry duties.
6





