Laundry Room with Flat-Panel Cabinets Ideas
Refine by:
Budget
Sort by:Popular Today
81 - 100 of 1,954 photos
Item 1 of 3

Twist Tours
Inspiration for a large transitional u-shaped porcelain tile and white floor dedicated laundry room remodel in Austin with an undermount sink, flat-panel cabinets, white cabinets, quartz countertops, gray walls, a side-by-side washer/dryer and gray countertops
Inspiration for a large transitional u-shaped porcelain tile and white floor dedicated laundry room remodel in Austin with an undermount sink, flat-panel cabinets, white cabinets, quartz countertops, gray walls, a side-by-side washer/dryer and gray countertops
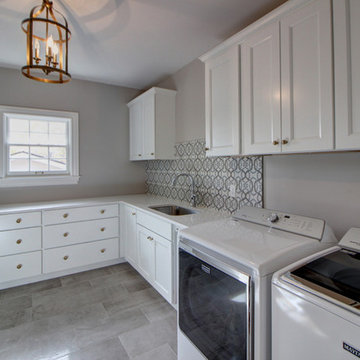
Jenn Cohen
Dedicated laundry room - large transitional l-shaped ceramic tile dedicated laundry room idea in Denver with an undermount sink, flat-panel cabinets, white cabinets, solid surface countertops, gray walls and a side-by-side washer/dryer
Dedicated laundry room - large transitional l-shaped ceramic tile dedicated laundry room idea in Denver with an undermount sink, flat-panel cabinets, white cabinets, solid surface countertops, gray walls and a side-by-side washer/dryer

As a recently purchased home, our clients quickly decided they needed to make some major adjustments. The home was pretty outdated and didn’t speak to the young family’s unique style, but we wanted to keep the welcoming character of this Mediterranean bungalow in tact. The classic white kitchen with a new layout is the perfect backdrop for the family. Brass accents add a touch of luster throughout and modernizes the fixtures and hardware.
While the main common areas feature neutral color palettes, we quickly gave each room a burst of energy through bright accent colors and patterned textiles. The kids’ rooms are the most playful, showcasing bold wallcoverings, bright tones, and even a teepee tent reading nook.
Designed by Joy Street Design serving Oakland, Berkeley, San Francisco, and the whole of the East Bay.
For more about Joy Street Design, click here: https://www.joystreetdesign.com/
To learn more about this project, click here: https://www.joystreetdesign.com/portfolio/gower-street
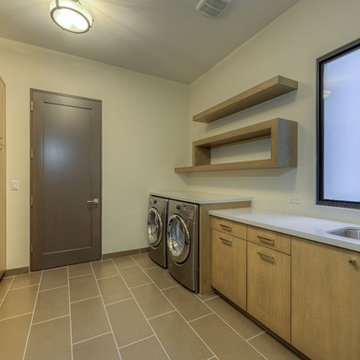
Inspiration for a large modern u-shaped porcelain tile utility room remodel in Phoenix with a single-bowl sink, flat-panel cabinets, light wood cabinets, quartz countertops, white walls and a side-by-side washer/dryer

Custom built Bellmont cabinets from their Natura collection in the 1900 series. Designed to maximize space and storage. Surround panels help give the washer and dryer a built-in look.
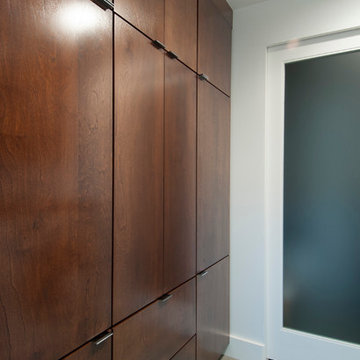
custom cabinets, Full view - obscure view interior doors - custom, industrial modern design
Karli Moore Photography
Dedicated laundry room - mid-sized modern galley concrete floor dedicated laundry room idea in Columbus with flat-panel cabinets, wood countertops, white walls, a side-by-side washer/dryer and dark wood cabinets
Dedicated laundry room - mid-sized modern galley concrete floor dedicated laundry room idea in Columbus with flat-panel cabinets, wood countertops, white walls, a side-by-side washer/dryer and dark wood cabinets
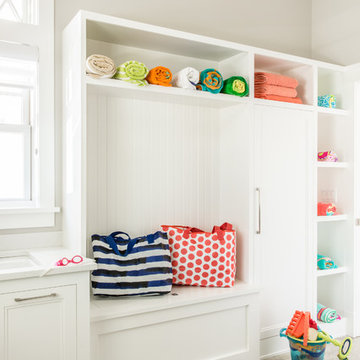
Sean Litchfield
Utility room - mid-sized transitional u-shaped ceramic tile utility room idea in New York with an undermount sink, flat-panel cabinets, white cabinets, laminate countertops, a side-by-side washer/dryer and gray walls
Utility room - mid-sized transitional u-shaped ceramic tile utility room idea in New York with an undermount sink, flat-panel cabinets, white cabinets, laminate countertops, a side-by-side washer/dryer and gray walls

Large trendy u-shaped ceramic tile utility room photo in Detroit with an integrated sink, flat-panel cabinets, light wood cabinets, solid surface countertops, white walls and a concealed washer/dryer
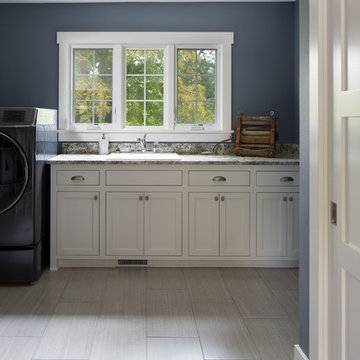
Open concept mudroom laundry room with custom flat panel inset cabinetry, white painted trim, and porcelain tile. (Ryan Hainey)
Utility room - large transitional l-shaped porcelain tile utility room idea in Milwaukee with a drop-in sink, flat-panel cabinets, white cabinets, laminate countertops, blue walls and a side-by-side washer/dryer
Utility room - large transitional l-shaped porcelain tile utility room idea in Milwaukee with a drop-in sink, flat-panel cabinets, white cabinets, laminate countertops, blue walls and a side-by-side washer/dryer

Example of a large minimalist galley marble floor and beige floor dedicated laundry room design in Miami with an undermount sink, flat-panel cabinets, white cabinets, marble countertops, beige walls and a side-by-side washer/dryer
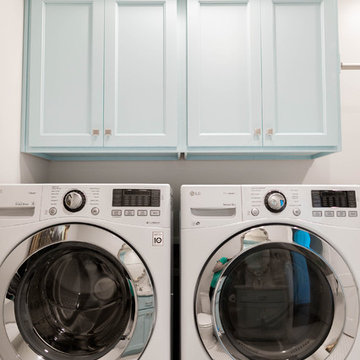
Photo: ShaiLynn Photo & Film
Mid-sized transitional galley ceramic tile utility room photo in Salt Lake City with an undermount sink, flat-panel cabinets, blue cabinets, quartz countertops, gray walls and a side-by-side washer/dryer
Mid-sized transitional galley ceramic tile utility room photo in Salt Lake City with an undermount sink, flat-panel cabinets, blue cabinets, quartz countertops, gray walls and a side-by-side washer/dryer
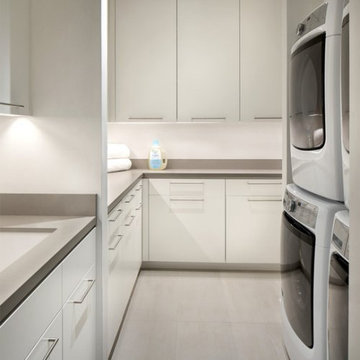
Aptly titled Artist Haven, our Aspen studio designed this private home in Aspen's West End for an artist-client who expresses the concept of "less is more." In this extensive remodel, we created a serene, organic foyer to welcome our clients home. We went with soft neutral palettes and cozy furnishings. A wool felt area rug and textural pillows make the bright open space feel warm and cozy. The floor tile turned out beautifully and is low maintenance as well. We used the high ceilings to add statement lighting to create visual interest. Colorful accent furniture and beautiful decor elements make this truly an artist's retreat.
---
Joe McGuire Design is an Aspen and Boulder interior design firm bringing a uniquely holistic approach to home interiors since 2005.
For more about Joe McGuire Design, see here: https://www.joemcguiredesign.com/
To learn more about this project, see here:
https://www.joemcguiredesign.com/artists-haven
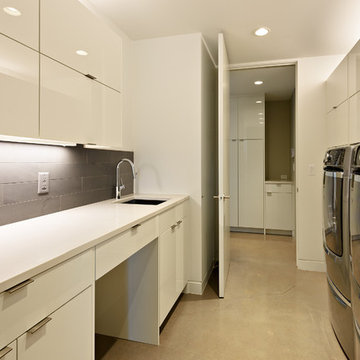
Utility room - mid-sized contemporary concrete floor and beige floor utility room idea in Salt Lake City with an undermount sink, flat-panel cabinets, white cabinets, quartz countertops, gray walls and a side-by-side washer/dryer
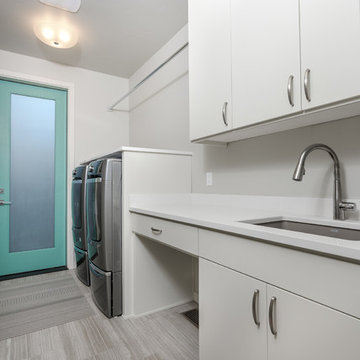
Jesse Smith
Inspiration for a mid-sized 1960s single-wall porcelain tile and gray floor dedicated laundry room remodel in Portland with an undermount sink, flat-panel cabinets, white cabinets, quartz countertops, white walls, a side-by-side washer/dryer and white countertops
Inspiration for a mid-sized 1960s single-wall porcelain tile and gray floor dedicated laundry room remodel in Portland with an undermount sink, flat-panel cabinets, white cabinets, quartz countertops, white walls, a side-by-side washer/dryer and white countertops
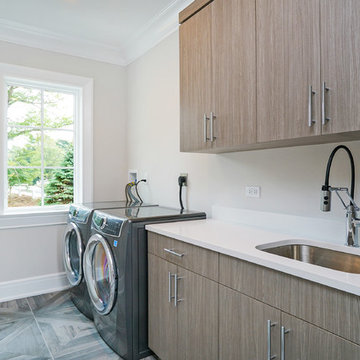
Dedicated laundry room - mid-sized transitional single-wall linoleum floor and brown floor dedicated laundry room idea in New York with an undermount sink, flat-panel cabinets, light wood cabinets, solid surface countertops, beige walls and a side-by-side washer/dryer

Inspiration for a mid-sized contemporary galley linoleum floor dedicated laundry room remodel in Minneapolis with an undermount sink, flat-panel cabinets, medium tone wood cabinets, quartzite countertops and a stacked washer/dryer
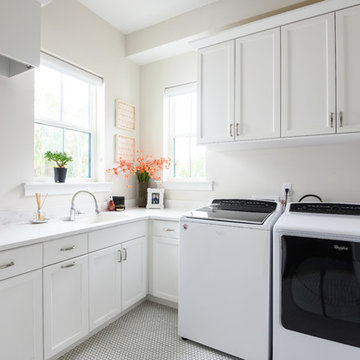
Jeff Westcott
Large cottage l-shaped ceramic tile and white floor dedicated laundry room photo in Jacksonville with an undermount sink, flat-panel cabinets, white cabinets, quartz countertops, white walls, a side-by-side washer/dryer and white countertops
Large cottage l-shaped ceramic tile and white floor dedicated laundry room photo in Jacksonville with an undermount sink, flat-panel cabinets, white cabinets, quartz countertops, white walls, a side-by-side washer/dryer and white countertops
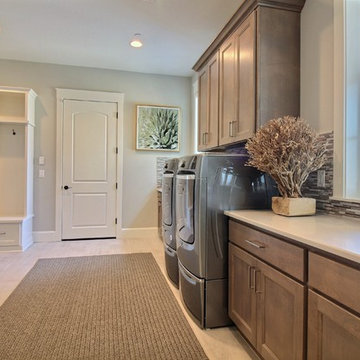
Paint Colors by Sherwin Williams
Interior Body Color : Agreeable Gray SW 7029
Interior Trim Color : Northwood Cabinets’ Eggshell
Flooring & Tile Supplied by Macadam Floor & Design
Floor Tile by Emser Tile
Floor Tile Product : Formwork in Bond
Backsplash Tile by Daltile
Backsplash Product : Daintree Exotics Carerra in Maniscalo
Slab Countertops by Wall to Wall Stone
Countertop Product : Caesarstone Blizzard
Faucets by Delta Faucet
Sinks by Decolav
Appliances by Maytag
Cabinets by Northwood Cabinets
Exposed Beams & Built-In Cabinetry Colors : Jute
Windows by Milgard Windows & Doors
Product : StyleLine Series Windows
Supplied by Troyco
Interior Design by Creative Interiors & Design
Lighting by Globe Lighting / Destination Lighting
Doors by Western Pacific Building Materials
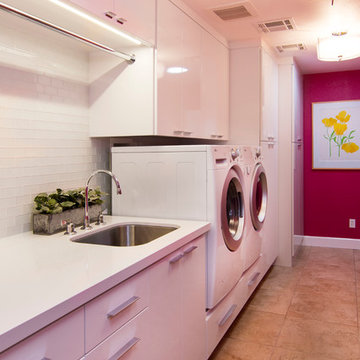
Full laundry room remodel included removing a wall, moving heater into the attic, rerouting duct work, and a tankless water heater. Self-closing drawers provide easy access storage. Stainless steel rod for hanging clothes above the extra deep folding counter. Quartz countertops, white glass subway tile backsplash, and modern drawer pulls complete the look.
- Brian Covington Photographer
Laundry Room with Flat-Panel Cabinets Ideas
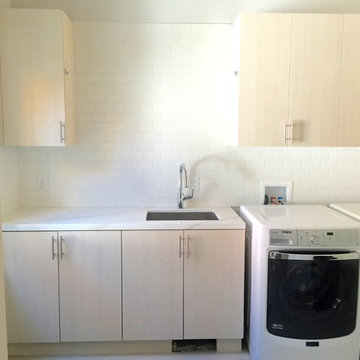
Inspiration for a mid-sized contemporary single-wall dedicated laundry room remodel in Salt Lake City with an undermount sink, flat-panel cabinets, light wood cabinets, quartz countertops, white walls and a side-by-side washer/dryer
5





