Laundry Room with Granite Countertops and Gray Walls Ideas
Refine by:
Budget
Sort by:Popular Today
41 - 60 of 1,265 photos
Item 1 of 3
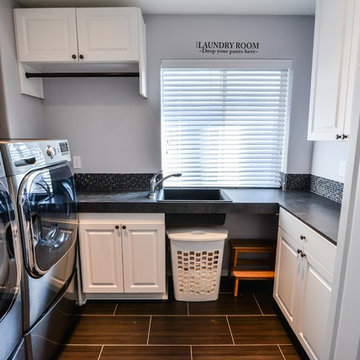
Larry Craig
Example of a mid-sized trendy u-shaped porcelain tile dedicated laundry room design in Portland with a drop-in sink, raised-panel cabinets, white cabinets, granite countertops, gray walls and a side-by-side washer/dryer
Example of a mid-sized trendy u-shaped porcelain tile dedicated laundry room design in Portland with a drop-in sink, raised-panel cabinets, white cabinets, granite countertops, gray walls and a side-by-side washer/dryer
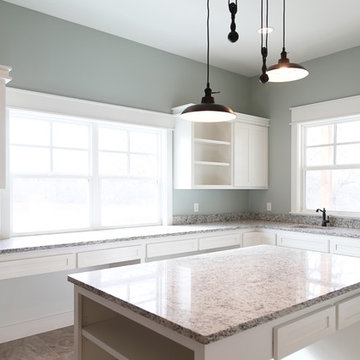
Sarah Baker Photos
Example of a large cottage l-shaped ceramic tile and beige floor dedicated laundry room design in Other with an undermount sink, shaker cabinets, white cabinets, granite countertops and gray walls
Example of a large cottage l-shaped ceramic tile and beige floor dedicated laundry room design in Other with an undermount sink, shaker cabinets, white cabinets, granite countertops and gray walls

Nice and Tidy Laundry in White Melamine with Shelves draws and doors and a pull out hanging rod
Mid-sized trendy l-shaped ceramic tile and gray floor utility room photo in New York with an undermount sink, flat-panel cabinets, white cabinets, granite countertops, gray walls, a stacked washer/dryer and gray countertops
Mid-sized trendy l-shaped ceramic tile and gray floor utility room photo in New York with an undermount sink, flat-panel cabinets, white cabinets, granite countertops, gray walls, a stacked washer/dryer and gray countertops
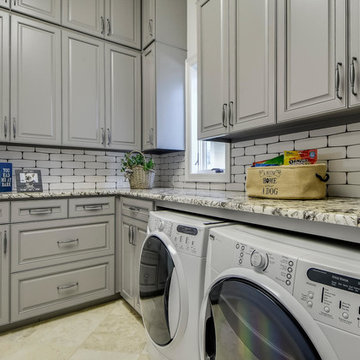
Twist Tour
Large tuscan u-shaped travertine floor utility room photo in Austin with an undermount sink, raised-panel cabinets, gray cabinets, granite countertops, gray walls and a side-by-side washer/dryer
Large tuscan u-shaped travertine floor utility room photo in Austin with an undermount sink, raised-panel cabinets, gray cabinets, granite countertops, gray walls and a side-by-side washer/dryer
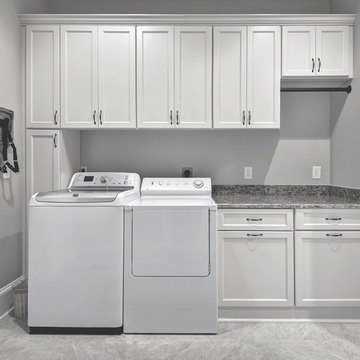
William Quarles
Mid-sized trendy single-wall porcelain tile dedicated laundry room photo in Charleston with flat-panel cabinets, white cabinets, granite countertops, gray walls and a side-by-side washer/dryer
Mid-sized trendy single-wall porcelain tile dedicated laundry room photo in Charleston with flat-panel cabinets, white cabinets, granite countertops, gray walls and a side-by-side washer/dryer
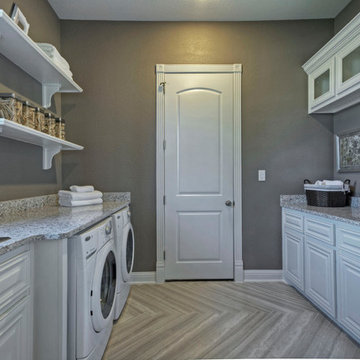
Toll Brothers Model Home in Plano, Tx. by Linfield Design
Example of a large trendy galley porcelain tile dedicated laundry room design in Dallas with raised-panel cabinets, white cabinets, granite countertops, gray walls, a side-by-side washer/dryer and a drop-in sink
Example of a large trendy galley porcelain tile dedicated laundry room design in Dallas with raised-panel cabinets, white cabinets, granite countertops, gray walls, a side-by-side washer/dryer and a drop-in sink
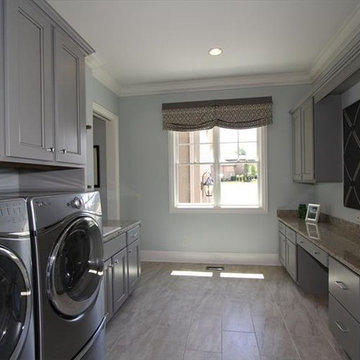
Beautiful laundry area with built in desk area off of back hall.
Inspiration for a large transitional ceramic tile utility room remodel in Cincinnati with an undermount sink, granite countertops, gray walls and a side-by-side washer/dryer
Inspiration for a large transitional ceramic tile utility room remodel in Cincinnati with an undermount sink, granite countertops, gray walls and a side-by-side washer/dryer
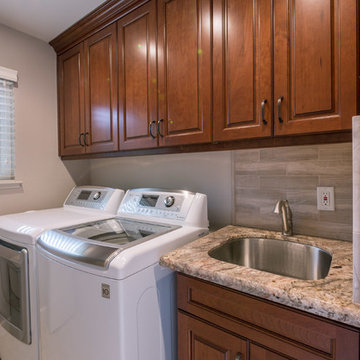
http://terryorourke.com/
Example of a small transitional galley dedicated laundry room design in Sacramento with a drop-in sink, flat-panel cabinets, medium tone wood cabinets, granite countertops, gray walls and a side-by-side washer/dryer
Example of a small transitional galley dedicated laundry room design in Sacramento with a drop-in sink, flat-panel cabinets, medium tone wood cabinets, granite countertops, gray walls and a side-by-side washer/dryer
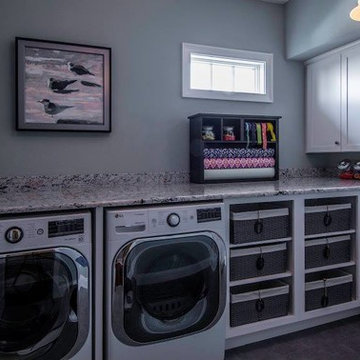
Maple Glacier, Wellborn Premier Monterey cabinetry, granite countertops, folding area, gift wrapping area, photo by Gary Nesslar, Traditions Cabinetry

Utility room - small country brick floor and multicolored floor utility room idea in Nashville with a farmhouse sink, shaker cabinets, brown cabinets, granite countertops, gray walls, a side-by-side washer/dryer and black countertops
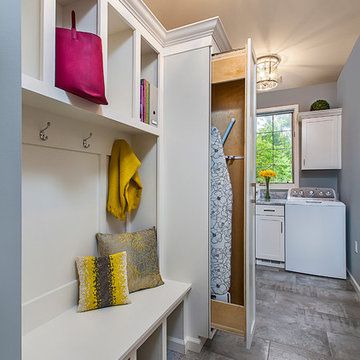
Bright, fresh and loaded with detail. This 1990’s kitchen has undergone a great transformation. The newly remodeled kitchen features beautiful maple Bridgeport Recessed Brookhaven cabinetry in an opaque Nordic White finish with Bridgeport recessed door style. The cabinets are stacked with glass uppers to the ceiling and topped with gorgeous crown molding. LED lighting was installed inside the cabinets to illuminate displayed glassware all the way around the perimeter. The white cabinets and granite Super White countertops are accented with a large scale gray subway tile backsplash. A large walk in pantry was also created. A wet bar with a custom wine rack and wine fridge just outside the kitchen in the dining and living area gives guest a gathering place out of cook’s way.
The mudroom/laundry room is directly off the kitchen and was reconfigured with a new, more functional layout and also features new Brookhaven cabinetry in fresh white. The entry area has new custom built cubbies for additional storage. A full size ironing board was installed and is perfectly concealed inside a pull out cabinet for great space efficiency and convenience. Kitchen and Laundry Room Renovation, Jeff Garland Photography
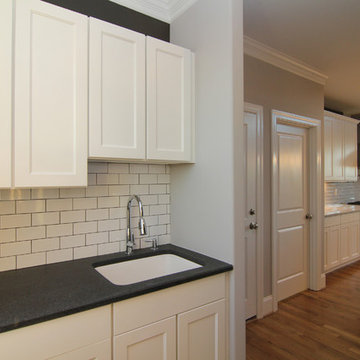
This laundry room is doorless - completely open to the kitchen on one side and a hallway on the other end.
Utility room - small contemporary light wood floor utility room idea in Raleigh with a single-bowl sink, recessed-panel cabinets, white cabinets, granite countertops, gray walls and a side-by-side washer/dryer
Utility room - small contemporary light wood floor utility room idea in Raleigh with a single-bowl sink, recessed-panel cabinets, white cabinets, granite countertops, gray walls and a side-by-side washer/dryer
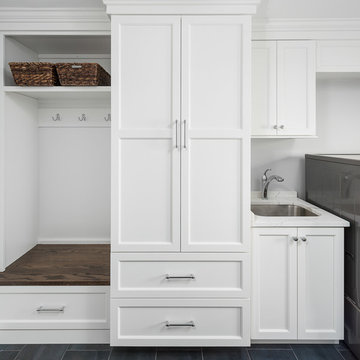
Picture Perfect House
Utility room - large transitional utility room idea in Chicago with an undermount sink, white cabinets, granite countertops, gray walls, a side-by-side washer/dryer and white countertops
Utility room - large transitional utility room idea in Chicago with an undermount sink, white cabinets, granite countertops, gray walls, a side-by-side washer/dryer and white countertops
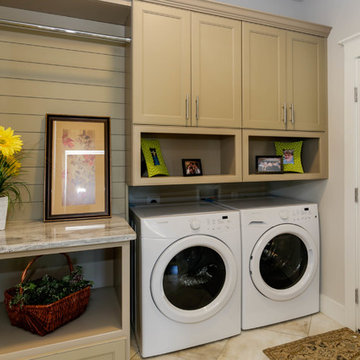
Example of a small transitional travertine floor and beige floor laundry room design in Other with beaded inset cabinets, beige cabinets, granite countertops, gray walls, a side-by-side washer/dryer and beige countertops
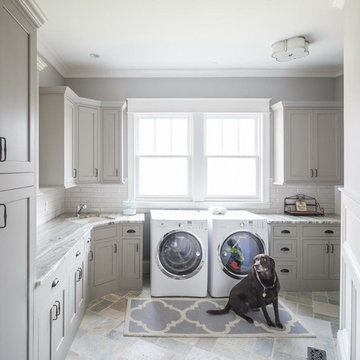
Mid-sized elegant galley limestone floor and gray floor utility room photo in Cincinnati with shaker cabinets, white cabinets, granite countertops, gray walls, an undermount sink and a side-by-side washer/dryer
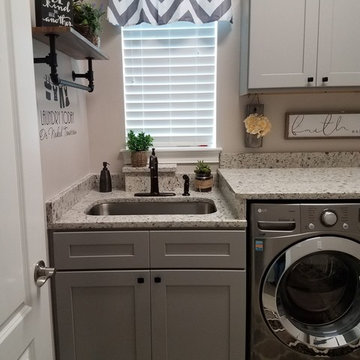
Mid-sized minimalist single-wall utility room photo in Orlando with a single-bowl sink, shaker cabinets, gray cabinets, granite countertops, gray walls, a side-by-side washer/dryer and gray countertops
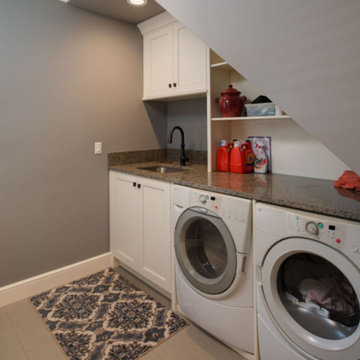
Mid-sized transitional single-wall ceramic tile utility room photo in Detroit with an undermount sink, shaker cabinets, white cabinets, granite countertops, gray walls and a side-by-side washer/dryer
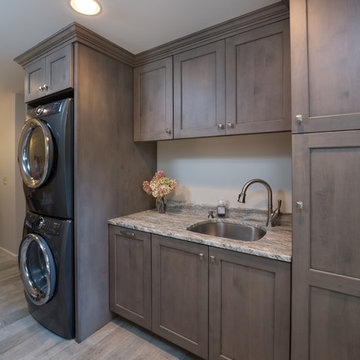
Built in laundry with tile floor, sink, leathered granite
Mid-sized elegant single-wall porcelain tile and multicolored floor utility room photo in Other with an undermount sink, recessed-panel cabinets, gray cabinets, granite countertops, gray walls and a stacked washer/dryer
Mid-sized elegant single-wall porcelain tile and multicolored floor utility room photo in Other with an undermount sink, recessed-panel cabinets, gray cabinets, granite countertops, gray walls and a stacked washer/dryer
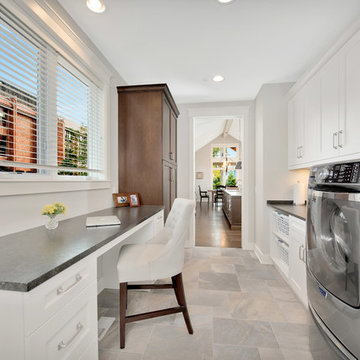
Mid-sized transitional galley dark wood floor utility room photo in Chicago with an undermount sink, recessed-panel cabinets, white cabinets, granite countertops, gray walls and a side-by-side washer/dryer
Laundry Room with Granite Countertops and Gray Walls Ideas
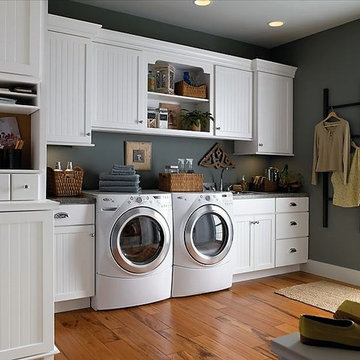
Dedicated laundry room - large transitional single-wall medium tone wood floor dedicated laundry room idea in Other with a drop-in sink, shaker cabinets, white cabinets, granite countertops, gray walls and a side-by-side washer/dryer
3





