Laundry Room with Medium Tone Wood Cabinets Ideas
Refine by:
Budget
Sort by:Popular Today
61 - 80 of 2,249 photos
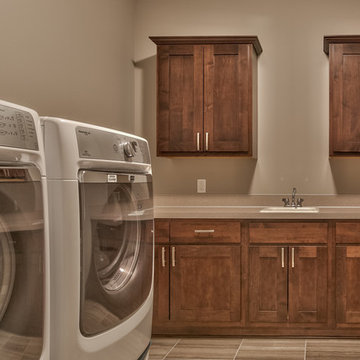
Example of a large tuscan ceramic tile dedicated laundry room design in Omaha with recessed-panel cabinets, medium tone wood cabinets, solid surface countertops, gray walls, a side-by-side washer/dryer and a drop-in sink
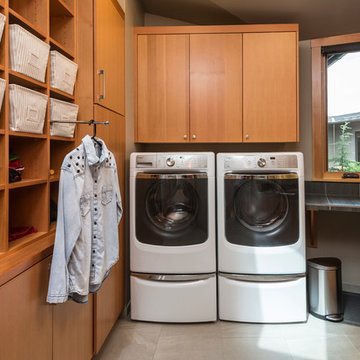
Chandler Photography
Inspiration for a mid-sized contemporary u-shaped porcelain tile utility room remodel in Portland with flat-panel cabinets, medium tone wood cabinets, a drop-in sink, quartz countertops, gray walls and a side-by-side washer/dryer
Inspiration for a mid-sized contemporary u-shaped porcelain tile utility room remodel in Portland with flat-panel cabinets, medium tone wood cabinets, a drop-in sink, quartz countertops, gray walls and a side-by-side washer/dryer
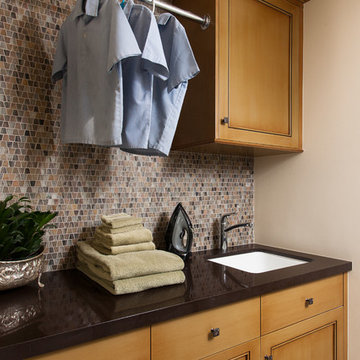
Laundry room - traditional laundry room idea in Los Angeles with an undermount sink, multicolored walls, recessed-panel cabinets and medium tone wood cabinets
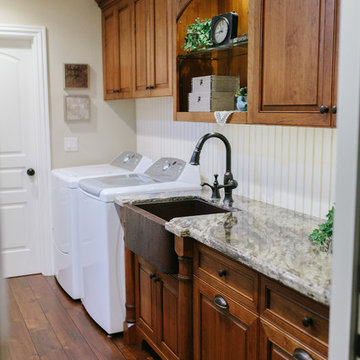
Cabinet Company // Cowan's Cabinet Co.
Photographer // Woodfield Creative
Mid-sized elegant single-wall medium tone wood floor dedicated laundry room photo in Sacramento with a farmhouse sink, raised-panel cabinets, medium tone wood cabinets, granite countertops, white walls and a side-by-side washer/dryer
Mid-sized elegant single-wall medium tone wood floor dedicated laundry room photo in Sacramento with a farmhouse sink, raised-panel cabinets, medium tone wood cabinets, granite countertops, white walls and a side-by-side washer/dryer
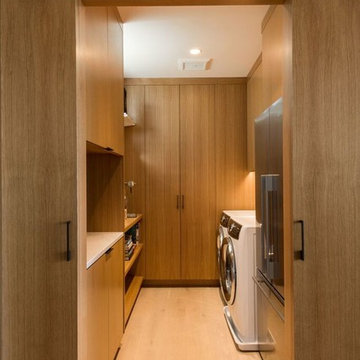
Rebecca Gosselin Photography
Mid-sized minimalist u-shaped light wood floor and beige floor utility room photo in San Francisco with flat-panel cabinets, medium tone wood cabinets, quartz countertops, a side-by-side washer/dryer and white countertops
Mid-sized minimalist u-shaped light wood floor and beige floor utility room photo in San Francisco with flat-panel cabinets, medium tone wood cabinets, quartz countertops, a side-by-side washer/dryer and white countertops

A laundry room is housed behind these sliding barn doors in the upstairs hallway in this near-net-zero custom built home built by Meadowlark Design + Build in Ann Arbor, Michigan. Architect: Architectural Resource, Photography: Joshua Caldwell
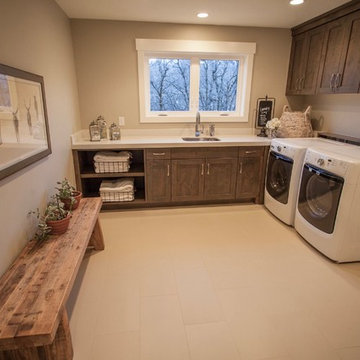
Interior Designer: Simons Design Studio
Photography: Revolution Photography & Design
Example of a mountain style l-shaped ceramic tile and beige floor dedicated laundry room design in Other with an undermount sink, shaker cabinets, medium tone wood cabinets, beige walls, a side-by-side washer/dryer and white countertops
Example of a mountain style l-shaped ceramic tile and beige floor dedicated laundry room design in Other with an undermount sink, shaker cabinets, medium tone wood cabinets, beige walls, a side-by-side washer/dryer and white countertops
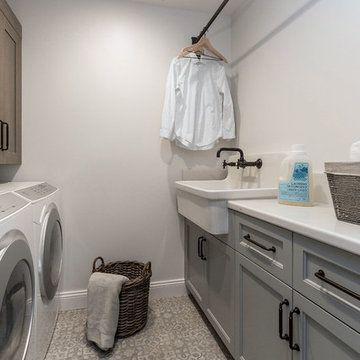
Scott DuBose Photography
Utility room - mid-sized ceramic tile and multicolored floor utility room idea in San Francisco with a drop-in sink, glass-front cabinets, medium tone wood cabinets, quartz countertops, white walls, a side-by-side washer/dryer and white countertops
Utility room - mid-sized ceramic tile and multicolored floor utility room idea in San Francisco with a drop-in sink, glass-front cabinets, medium tone wood cabinets, quartz countertops, white walls, a side-by-side washer/dryer and white countertops

This expansive laundry room, mud room is a dream come true for this new home nestled in the Colorado Rockies in Fraser Valley. This is a beautiful transition from outside to the great room beyond. A place to sit, take off your boots and coat and plenty of storage.
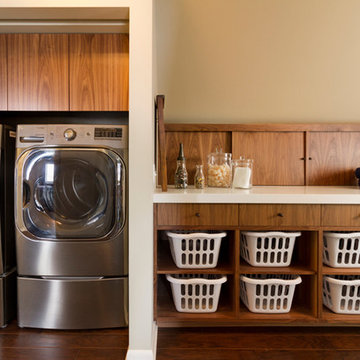
We took a main level laundry room off the garage and moved it directly above the existing laundry more conveniently located near the 2nd floor bedrooms. The laundry was tucked into the unfinished attic space. Custom Made Cabinetry with laundry basket cubbies help to keep this busy family organized.
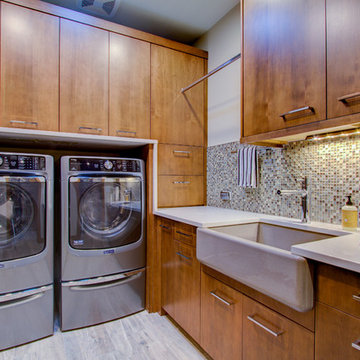
Example of a mid-sized minimalist galley laminate floor and gray floor utility room design in Denver with a farmhouse sink, flat-panel cabinets, medium tone wood cabinets, quartz countertops, beige walls and a side-by-side washer/dryer
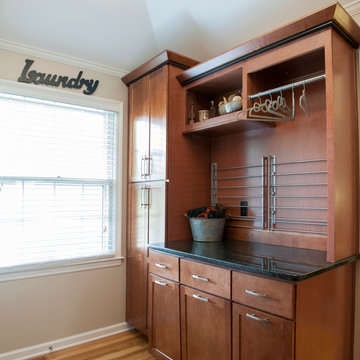
Tthe tall storage unit can be utilized in various functions.
Dedicated laundry room - mid-sized traditional u-shaped medium tone wood floor dedicated laundry room idea in Kansas City with an undermount sink, shaker cabinets, medium tone wood cabinets, granite countertops, beige walls and a side-by-side washer/dryer
Dedicated laundry room - mid-sized traditional u-shaped medium tone wood floor dedicated laundry room idea in Kansas City with an undermount sink, shaker cabinets, medium tone wood cabinets, granite countertops, beige walls and a side-by-side washer/dryer
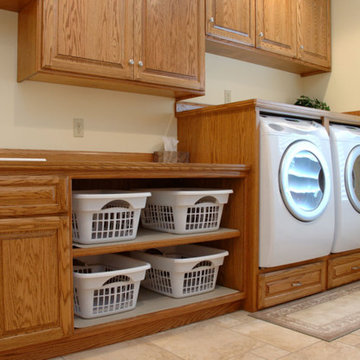
Laundry room - mid-sized traditional single-wall travertine floor and beige floor laundry room idea in Cleveland with a drop-in sink, raised-panel cabinets, wood countertops, beige walls, a side-by-side washer/dryer and medium tone wood cabinets
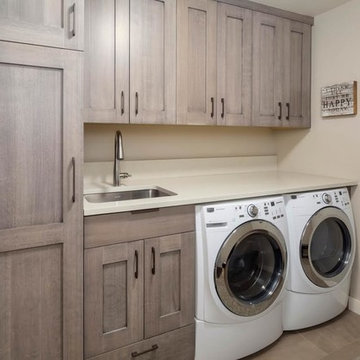
Example of a mid-sized transitional single-wall porcelain tile and brown floor dedicated laundry room design in Denver with an undermount sink, shaker cabinets, medium tone wood cabinets, quartz countertops, beige walls, a side-by-side washer/dryer and white countertops
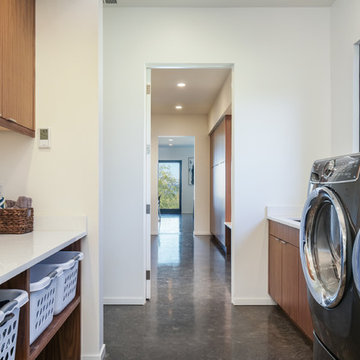
STOCKHOLM | Walnut | Natural
Example of a trendy concrete floor laundry room design in Seattle with flat-panel cabinets and medium tone wood cabinets
Example of a trendy concrete floor laundry room design in Seattle with flat-panel cabinets and medium tone wood cabinets
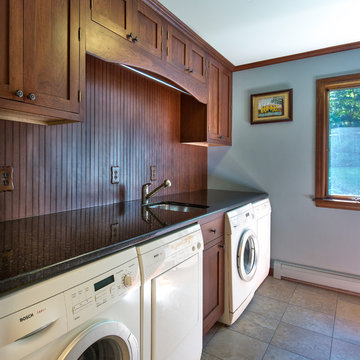
This laundry room, created using Candlelight Cabinetry, can handle some laundry! With two washers and two dryers, there should never be dirty laundry in the house. These custom inset medium tone cabinets, along with the Uba Tuba granite and beadboard backsplash, give this laundry room a rich look. Photo by Greg Bruce Hubbard.
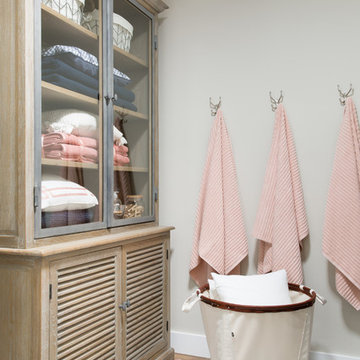
We used an armoire with grey washed finish for storing linens, and provided a family sized wash basket on wheels for easy manoeuvering. Hooks on the wall help to air out items.
Photo: Suzanna Scott Photography
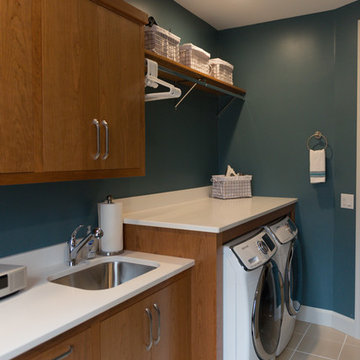
Sherwin William's Refuge paint color sums up this laundry space. Organized layout offers it all: lots of counter space, under mount sink, & hanging storage.
Photos by Mandi
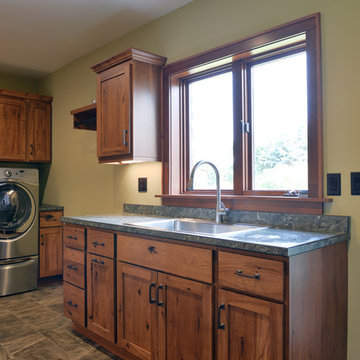
Design by: Bill Tweten, CKD, CBD
Photo by: Robb Siverson
www.robbsiverson.com
This laundry room maximizes its storage with the use of Crystal cabinets. A rustic hickory wood is used for the cabinets and are stained in a rich chestnut to add warmth. Wilsonart Golden Lightning countertops featuring a gem lock edge along with Berenson's weathered verona bronze pulls are a couple of unexpected details that set this laundry room apart from most and add character to the space.
Laundry Room with Medium Tone Wood Cabinets Ideas
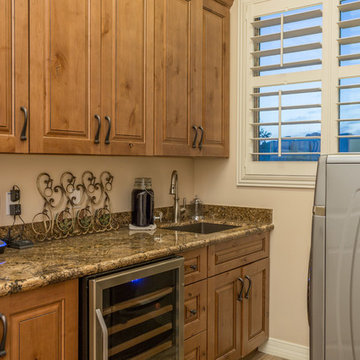
ListerPros
Example of a small mountain style galley terra-cotta tile dedicated laundry room design in Phoenix with a drop-in sink, recessed-panel cabinets, medium tone wood cabinets, granite countertops, beige walls and a side-by-side washer/dryer
Example of a small mountain style galley terra-cotta tile dedicated laundry room design in Phoenix with a drop-in sink, recessed-panel cabinets, medium tone wood cabinets, granite countertops, beige walls and a side-by-side washer/dryer
4





